705 ideas para fachadas blancas modernas
Filtrar por
Presupuesto
Ordenar por:Popular hoy
1 - 20 de 705 fotos
Artículo 1 de 3

Diseño de fachada de casa blanca moderna grande de dos plantas con revestimiento de estuco y tejado plano

Holly Hill, a retirement home, whose owner's hobbies are gardening and restoration of classic cars, is nestled into the site contours to maximize views of the lake and minimize impact on the site.
Holly Hill is comprised of three wings joined by bridges: A wing facing a master garden to the east, another wing with workshop and a central activity, living, dining wing. Similar to a radiator the design increases the amount of exterior wall maximizing opportunities for natural ventilation during temperate months.
Other passive solar design features will include extensive eaves, sheltering porches and high-albedo roofs, as strategies for considerably reducing solar heat gain.
Daylighting with clerestories and solar tubes reduce daytime lighting requirements. Ground source geothermal heat pumps and superior to code insulation ensure minimal space conditioning costs. Corten steel siding and concrete foundation walls satisfy client requirements for low maintenance and durability. All light fixtures are LEDs.
Open and screened porches are strategically located to allow pleasant outdoor use at any time of day, particular season or, if necessary, insect challenge. Dramatic cantilevers allow the porches to project into the site’s beautiful mixed hardwood tree canopy without damaging root systems.
Guest arrive by vehicle with glimpses of the house and grounds through penetrations in the concrete wall enclosing the garden. One parked they are led through a garden composed of pavers, a fountain, benches, sculpture and plants. Views of the lake can be seen through and below the bridges.
Primary client goals were a sustainable low-maintenance house, primarily single floor living, orientation to views, natural light to interiors, maximization of individual privacy, creation of a formal outdoor space for gardening, incorporation of a full workshop for cars, generous indoor and outdoor social space for guests and parties.

Bighorn Palm Desert luxury home with modern architectural design. Photo by William MacCollum.
Diseño de fachada de casa multicolor y blanca minimalista grande de una planta con revestimientos combinados y tejado plano
Diseño de fachada de casa multicolor y blanca minimalista grande de una planta con revestimientos combinados y tejado plano

The house glows like a lantern at night.
Diseño de fachada de casa marrón y blanca minimalista de tamaño medio de una planta con revestimientos combinados, tejado plano y techo verde
Diseño de fachada de casa marrón y blanca minimalista de tamaño medio de una planta con revestimientos combinados, tejado plano y techo verde

Backyard view of a 3 story modern home exterior. From the pool to the outdoor Living space, into the Living Room, Dining Room and Kitchen. The upper Patios have both wood ceiling and skylights and a glass panel railing.

Ejemplo de fachada de casa blanca y blanca minimalista grande con tejado plano y tejado de teja de barro

The front door is rotated off-axis from the entry catwalk. Two-story tall board-formed concrete walls are emphasized with windows extending across both floors. Exterior lights and fire sprinklers are built into the eaves.
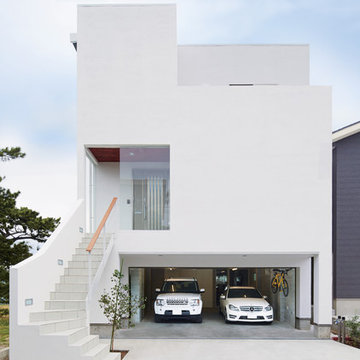
ヨーロッパの地中海を望むリゾート地にあるような白い建物をイメージ。
ビルトインガレージや大開口の窓が実現できるSE構法の「自慢したくなる家」
Nice and clean modern cube house, white Japanese stucco exterior finish.
Foto de fachada de casa blanca y blanca moderna grande de tres plantas
Foto de fachada de casa blanca y blanca moderna grande de tres plantas

S LAFAYETTE STREET
Ejemplo de fachada de casa negra y blanca minimalista grande de dos plantas con revestimiento de ladrillo, techo de mariposa y tejado de varios materiales
Ejemplo de fachada de casa negra y blanca minimalista grande de dos plantas con revestimiento de ladrillo, techo de mariposa y tejado de varios materiales

Imagen de fachada de casa blanca y blanca moderna extra grande con revestimiento de estuco y tejado plano
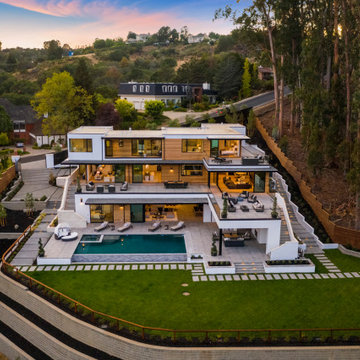
Imagen de fachada de casa blanca y blanca minimalista extra grande con tejado plano y tablilla

Street view with flush garage door clad in charcoal-stained reclaimed wood. A cantilevered wood screen creates a private entrance by passing underneath the offset vertical aligned western red cedar timbers of the brise-soleil. The offset wood screen creates a path between the exterior walls of the house and the exterior planters (see next photo) which leads to a quiet pond at the top of the low-rise concrete steps and eventually the entry door to the residence: A vertical courtyard / garden buffer. The wood screen creates privacy from the interior to the street while also softening the strong, afternoon direct natural light to the entry, kitchen, living room, bathroom and study.

Diseño de fachada de casa bifamiliar blanca y blanca moderna grande de dos plantas con revestimiento de metal, tejado a dos aguas y tejado de metal
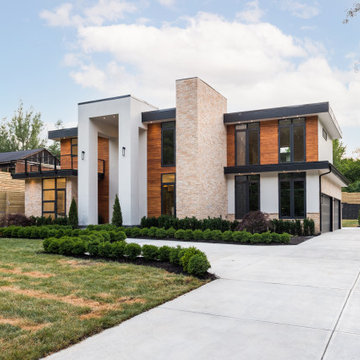
Modern Contemporary Villa exterior with black aluminum tempered full pane windows and doors, that brings in natural lighting. Featuring contrasting textures on the exterior with stucco, limestone and teak. Cans and black exterior sconces to bring light to exterior. Landscaping with beautiful hedge bushes, arborvitae trees, fresh sod and japanese cherry blossom. 4 car garage seen at right and concrete 25 car driveway. Custom treated lumber retention wall.

New 2 story Ocean Front Duplex Home.
Modelo de fachada de casa bifamiliar azul y blanca minimalista grande de dos plantas con revestimiento de estuco, tejado plano, tejado de varios materiales y tablilla
Modelo de fachada de casa bifamiliar azul y blanca minimalista grande de dos plantas con revestimiento de estuco, tejado plano, tejado de varios materiales y tablilla
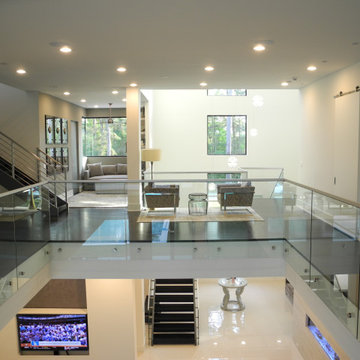
A 7,000 square foot, three story modern home, located on the Fazio golf course in Carlton Woods Creekside, in The Woodlands. It features wonderful views of the golf course and surrounding woods. A few of the main design focal points are the front stair tower that connects all three levels, the 'floating' roof elements around all sides of the house, the interior mezzanine opening that connects the first and second floors, the dual kitchen layout, and the front and back courtyards.
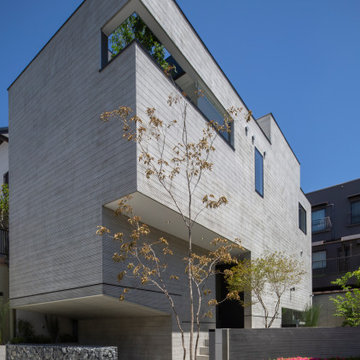
建物は車2台に大型のバイク、自転車数台と外部に要求される空間が大きかったため、もともと有った1,3mの敷地高低差を生かし、さらに111FFFの和室部分をスキップさせ、かつ2.4m跳ね出しにする事で、その下を駐輪・バイクスペースとして広さと高さを確保しつつ、室内も家族4人が生活するのに必要十分な空間となっている。コンクリート基礎のダイナミックな跳ね出しと、その上の櫛引の外壁により、一見すると鉄筋コンクリート造のような外観

Diseño de fachada de casa bifamiliar azul y blanca moderna de dos plantas con revestimientos combinados, tejado plano y tejado de metal
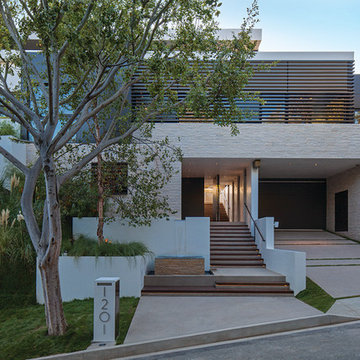
Laurel Way Beverly Hills modern home exterior view & driveway. Photo by Art Gray Photography.
Foto de fachada de casa beige y blanca minimalista grande de tres plantas con revestimientos combinados, tejado plano y escaleras
Foto de fachada de casa beige y blanca minimalista grande de tres plantas con revestimientos combinados, tejado plano y escaleras
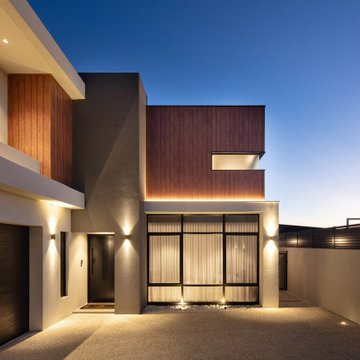
Immaculate care has been invested to create this ideal oasis. – DGK Architects
Ejemplo de fachada de casa gris y blanca moderna grande de dos plantas con revestimiento de madera, tejado plano, tejado de metal y panel y listón
Ejemplo de fachada de casa gris y blanca moderna grande de dos plantas con revestimiento de madera, tejado plano, tejado de metal y panel y listón
705 ideas para fachadas blancas modernas
1