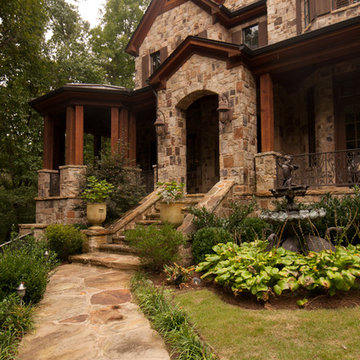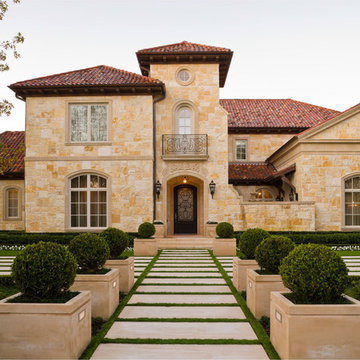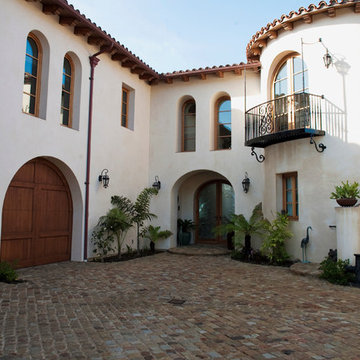4.566 ideas para fachadas mediterráneas
Filtrar por
Presupuesto
Ordenar por:Popular hoy
141 - 160 de 4566 fotos
Artículo 1 de 3
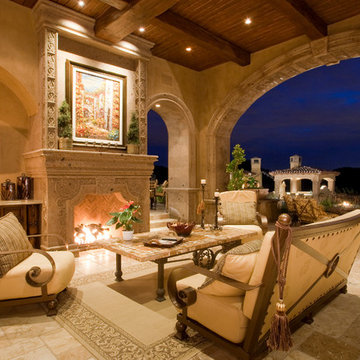
This outdoor living space is the perfect space to sit by the fire during the evening and enjoy the sunsets or watch some television!
Diseño de fachada de casa multicolor mediterránea extra grande de dos plantas con revestimientos combinados, tejado a dos aguas y tejado de varios materiales
Diseño de fachada de casa multicolor mediterránea extra grande de dos plantas con revestimientos combinados, tejado a dos aguas y tejado de varios materiales
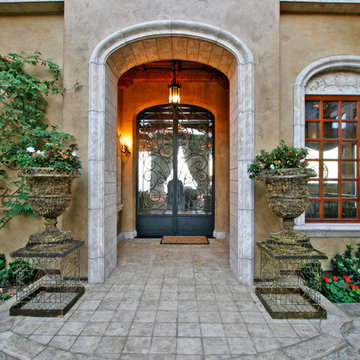
Entry to an Italian courtyard.
Modelo de fachada de casa beige mediterránea extra grande de dos plantas con revestimientos combinados, tejado a cuatro aguas y tejado de teja de barro
Modelo de fachada de casa beige mediterránea extra grande de dos plantas con revestimientos combinados, tejado a cuatro aguas y tejado de teja de barro
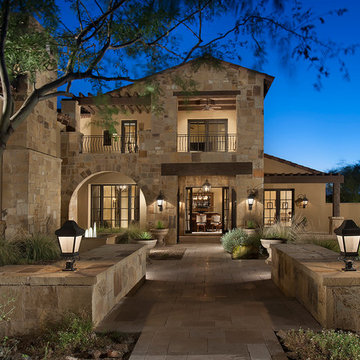
The genesis of design for this desert retreat was the informal dining area in which the clients, along with family and friends, would gather.
Located in north Scottsdale’s prestigious Silverleaf, this ranch hacienda offers 6,500 square feet of gracious hospitality for family and friends. Focused around the informal dining area, the home’s living spaces, both indoor and outdoor, offer warmth of materials and proximity for expansion of the casual dining space that the owners envisioned for hosting gatherings to include their two grown children, parents, and many friends.
The kitchen, adjacent to the informal dining, serves as the functioning heart of the home and is open to the great room, informal dining room, and office, and is mere steps away from the outdoor patio lounge and poolside guest casita. Additionally, the main house master suite enjoys spectacular vistas of the adjacent McDowell mountains and distant Phoenix city lights.
The clients, who desired ample guest quarters for their visiting adult children, decided on a detached guest casita featuring two bedroom suites, a living area, and a small kitchen. The guest casita’s spectacular bedroom mountain views are surpassed only by the living area views of distant mountains seen beyond the spectacular pool and outdoor living spaces.
Project Details | Desert Retreat, Silverleaf – Scottsdale, AZ
Architect: C.P. Drewett, AIA, NCARB; Drewett Works, Scottsdale, AZ
Builder: Sonora West Development, Scottsdale, AZ
Photographer: Dino Tonn
Featured in Phoenix Home and Garden, May 2015, “Sporting Style: Golf Enthusiast Christie Austin Earns Top Scores on the Home Front”
See more of this project here: http://drewettworks.com/desert-retreat-at-silverleaf/
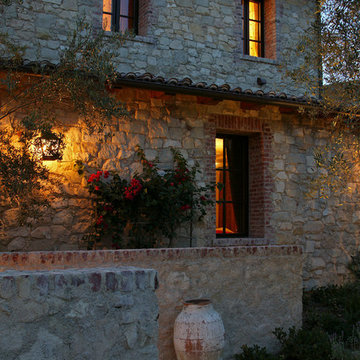
Image provided by 'Ancient Surfaces'
Product name: Antique Biblical Stone Flooring.
Contacts:(212) 461-0245
Email: Sales@ancientsurfaces.com
Website: www.AncientSurfaces.com
Antique reclaimed Limestone flooring pavers unique in its blend and authenticity and rare in it's hardness and beauty.
With every footstep you take on those pavers you travel through a time portal of sorts, connecting you with past generations that have walked and lived their lives on top of it for centuries.
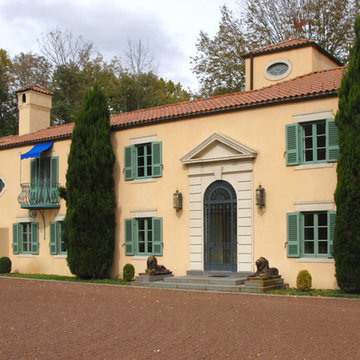
This marvelous Spanish Style home casts a striking presence with its warm, peachy/yellow stucco and rich turquoise accents. The balcony’s exquisite detail is accented with Timberlane Shutters in a matching custom hue.
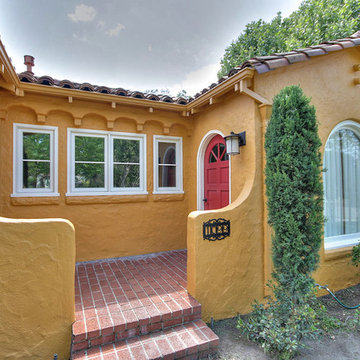
Ryan Ozubuko
Diseño de fachada amarilla mediterránea pequeña de una planta con revestimiento de estuco
Diseño de fachada amarilla mediterránea pequeña de una planta con revestimiento de estuco
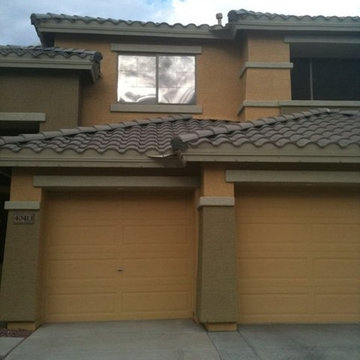
Imagen de fachada beige mediterránea grande de dos plantas con revestimiento de estuco
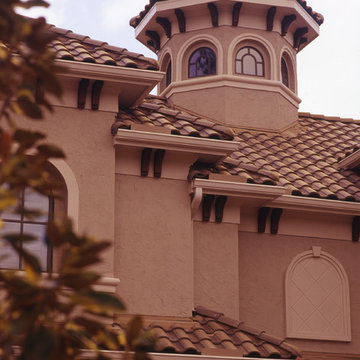
The exterior of this home is highlighted by the details, from corbels to the light patterns on windows.
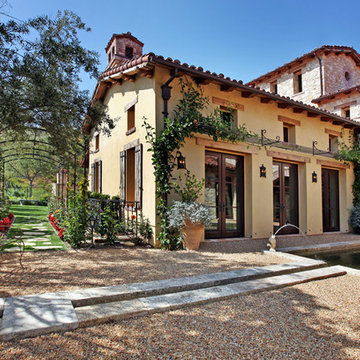
Gravel Courtyard -
General Contractor: Forte Estate Homes
Color: A light mustard/beige smooth Venetian Plaster blend from 'modern masters'.
Modelo de fachada de casa gris mediterránea de tamaño medio de dos plantas con tejado a dos aguas, revestimiento de piedra y tejado de teja de barro
Modelo de fachada de casa gris mediterránea de tamaño medio de dos plantas con tejado a dos aguas, revestimiento de piedra y tejado de teja de barro
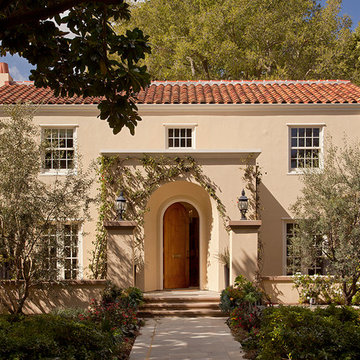
The design of this warm Silicon Valley home is a sophisticated mix of family heirlooms, custom furniture and refined fabrics. Highlights include a functional cook’s kitchen, stunning contemporary art collection and a onyx and laser cut tile master bathroom.
Photo: Matthew Millman
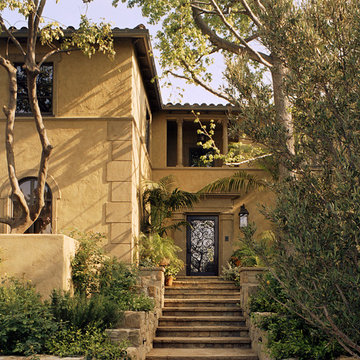
Photography by David Phelps Photography.
Hidden behind gates stands this 1935 Mediterranean home in the Hollywood Hills West. The multi-purpose grounds feature an outdoor loggia for entertaining, spa, pool and private terraced gardens with hillside city views. Completely modernized and renovated with special attention to architectural integrity. Carefully selected antiques and custom furnishings set the stage for tasteful casual California living.
Interior Designer Tommy Chambers
Architect Kevin Oreck
Landscape Designer Laurie Lewis
Contractor Jeff Vance of IDGroup
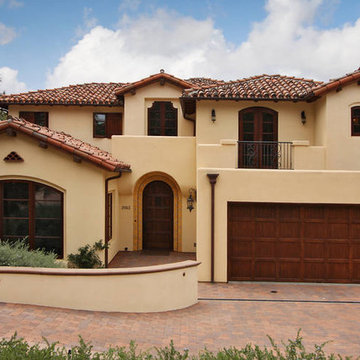
Via Pisa Prpject. New home construction Spec home designed and built by Rancho Santa Fe Craftsman
Modelo de fachada de casa amarilla mediterránea grande de dos plantas con revestimiento de estuco, tejado a dos aguas y tejado de teja de barro
Modelo de fachada de casa amarilla mediterránea grande de dos plantas con revestimiento de estuco, tejado a dos aguas y tejado de teja de barro
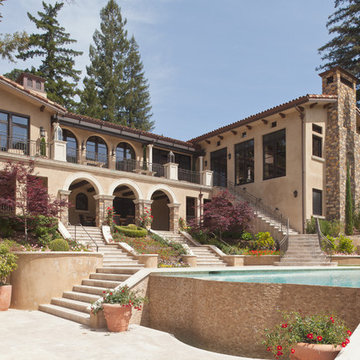
Russell Abraham photography
Foto de fachada beige mediterránea de tres plantas con revestimiento de estuco y tejado a dos aguas
Foto de fachada beige mediterránea de tres plantas con revestimiento de estuco y tejado a dos aguas
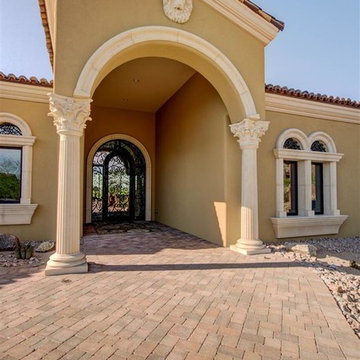
Modelo de fachada de casa beige mediterránea grande de una planta con revestimiento de estuco, tejado a dos aguas y tejado de teja de barro
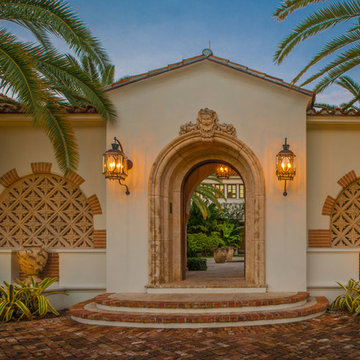
Front Entry
Photo Credit: Maxwell Mackenzie
Imagen de fachada mediterránea extra grande
Imagen de fachada mediterránea extra grande
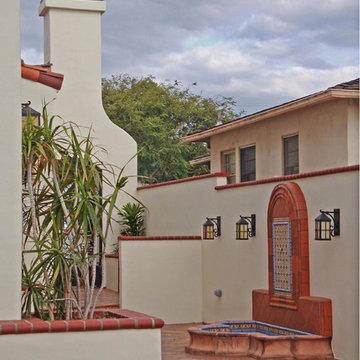
Spanish Mediterranean Styled Custom Home - Oceanside, CA. Courtyard, by Axis 3 Architects
www.axis3architects.com
(951) 634-5596
Diseño de fachada de casa blanca mediterránea grande de tres plantas con revestimiento de estuco y tejado a cuatro aguas
Diseño de fachada de casa blanca mediterránea grande de tres plantas con revestimiento de estuco y tejado a cuatro aguas
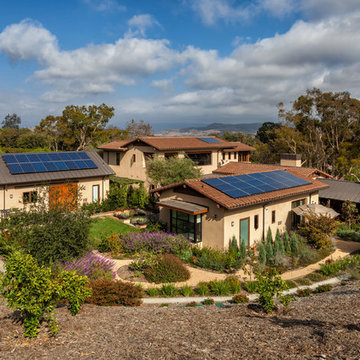
Applied Photogradhy
Modelo de fachada beige mediterránea de dos plantas con tejado de varios materiales
Modelo de fachada beige mediterránea de dos plantas con tejado de varios materiales
4.566 ideas para fachadas mediterráneas
8
