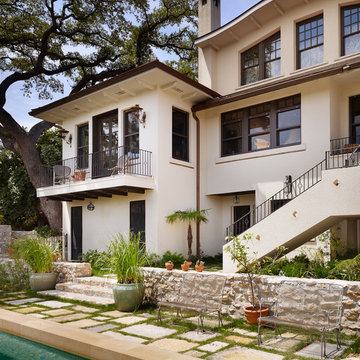1.714 ideas para fachadas mediterráneas de tres plantas
Filtrar por
Presupuesto
Ordenar por:Popular hoy
21 - 40 de 1714 fotos
Artículo 1 de 3
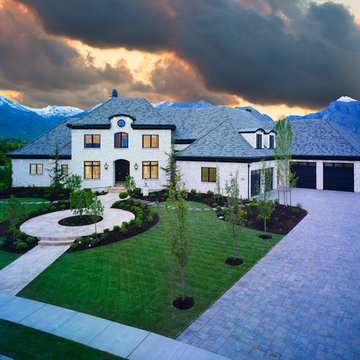
Foto de fachada de casa blanca mediterránea extra grande de tres plantas con revestimiento de ladrillo, tejado a cuatro aguas y tejado de teja de madera
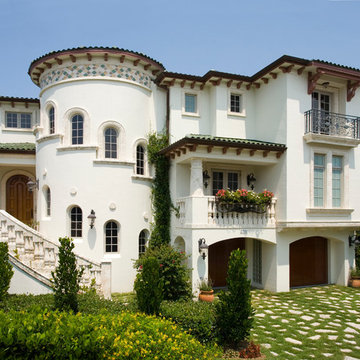
This home has a masonry structure with impact rated clad wood windows and a clay tile roof. It sits on a small beachfront lot. The exterior stone is fossilized coral. The driveway is random fossilized coral with irrigated grass placed between the stones. The exterior is in a fairly traditional Mediterranean style but the interior is more modern and eclectic. Frank Bapte
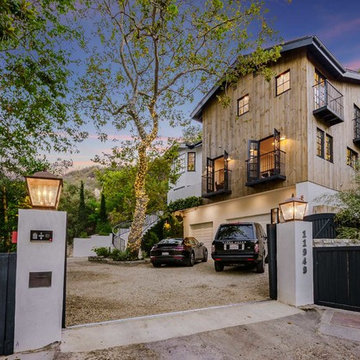
Ejemplo de fachada de casa mediterránea extra grande de tres plantas con revestimiento de madera
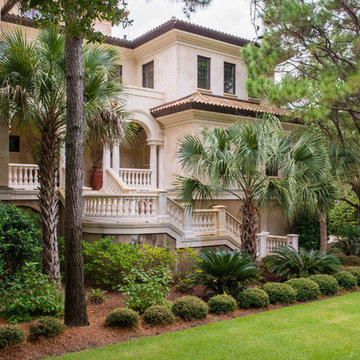
Photography by Anne, Anne Caufman
Modelo de fachada de casa beige mediterránea grande de tres plantas con revestimiento de estuco, tejado a cuatro aguas y tejado de teja de madera
Modelo de fachada de casa beige mediterránea grande de tres plantas con revestimiento de estuco, tejado a cuatro aguas y tejado de teja de madera
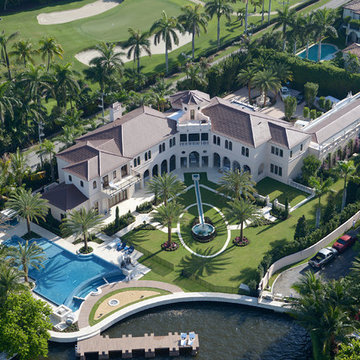
Custom Built Home on Palm Beach Island.
Modelo de fachada mediterránea extra grande de tres plantas con revestimiento de piedra
Modelo de fachada mediterránea extra grande de tres plantas con revestimiento de piedra
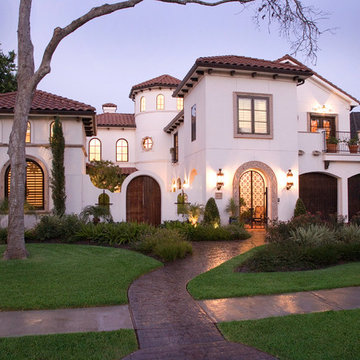
Felix Sanchez
Ejemplo de fachada blanca mediterránea de tres plantas con tejado a cuatro aguas
Ejemplo de fachada blanca mediterránea de tres plantas con tejado a cuatro aguas
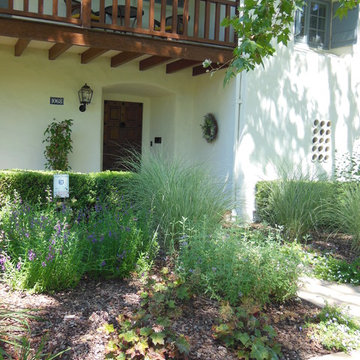
California native and water saving Mediterranean plants fill the beds surrounding the front entry including salvias, miscanthus, heuchera, and Pacific Coast Hybrid iris.
Wildflower Landscape Design-Liz Ryan
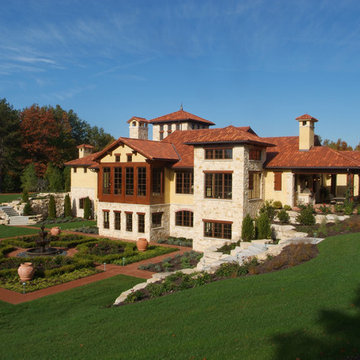
Leave a legacy. Reminiscent of Tuscan villas and country homes that dot the lush Italian countryside, this enduring European-style design features a lush brick courtyard with fountain, a stucco and stone exterior and a classic clay tile roof. Roman arches, arched windows, limestone accents and exterior columns add to its timeless and traditional appeal.
The equally distinctive first floor features a heart-of-the-home kitchen with a barrel-vaulted ceiling covering a large central island and a sitting/hearth room with fireplace. Also featured are a formal dining room, a large living room with a beamed and sloped ceiling and adjacent screened-in porch and a handy pantry or sewing room. Rounding out the first-floor offerings are an exercise room and a large master bedroom suite with his-and-hers closets. A covered terrace off the master bedroom offers a private getaway. Other nearby outdoor spaces include a large pergola and terrace and twin two-car garages.
The spacious lower-level includes a billiards area, home theater, a hearth room with fireplace that opens out into a spacious patio, a handy kitchenette and two additional bedroom suites. You’ll also find a nearby playroom/bunk room and adjacent laundry.
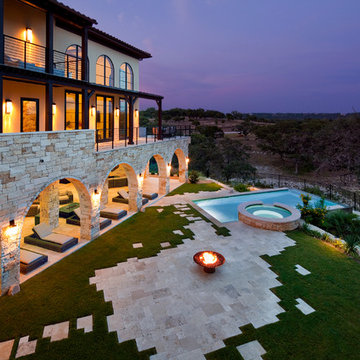
metal roof, outdoor lighting, pool, standing rib roof, standing seam roof, stone facade, stone wall, succulents, terraced, tile roof, water feature, wood siding,
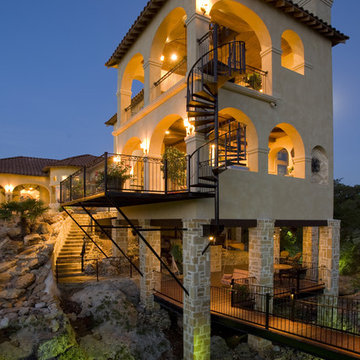
Breathtaking patio with an elegant balcony and exquisite stonework.
Imagen de fachada beige mediterránea extra grande de tres plantas con revestimiento de estuco y tejado a cuatro aguas
Imagen de fachada beige mediterránea extra grande de tres plantas con revestimiento de estuco y tejado a cuatro aguas
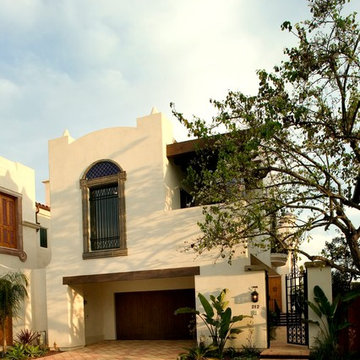
Jim Bartsch Photography
Modelo de fachada blanca mediterránea pequeña de tres plantas con revestimiento de estuco
Modelo de fachada blanca mediterránea pequeña de tres plantas con revestimiento de estuco
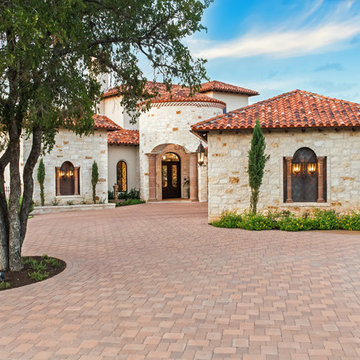
Waterfront Texas Tuscan Villa Front Elevation by Zbranek and Holt Custom Homes, Austin and Horseshoe Bay Custom Home Builders
Modelo de fachada de casa beige mediterránea extra grande de tres plantas con revestimiento de piedra, tejado a dos aguas y tejado de teja de barro
Modelo de fachada de casa beige mediterránea extra grande de tres plantas con revestimiento de piedra, tejado a dos aguas y tejado de teja de barro
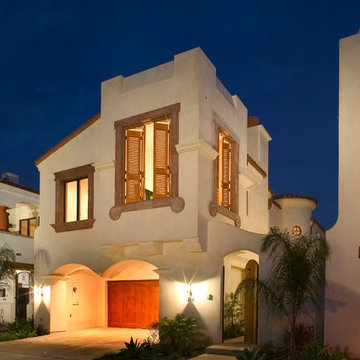
Jim Bartsch Photography
Foto de fachada blanca mediterránea pequeña de tres plantas con revestimiento de estuco
Foto de fachada blanca mediterránea pequeña de tres plantas con revestimiento de estuco
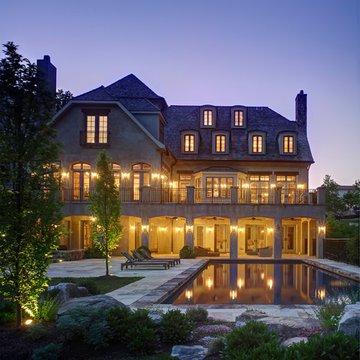
Photographer: Anice Hoachlander from Hoachlander Davis Photography, LLC Principal
Designer: Anthony "Ankie" Barnes, AIA, LEED AP
Modelo de fachada marrón mediterránea de tres plantas con revestimiento de estuco
Modelo de fachada marrón mediterránea de tres plantas con revestimiento de estuco
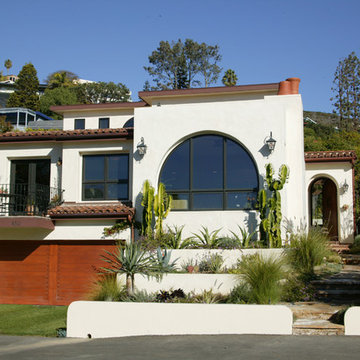
The architecture and design solution is based upon the early California hacienda. View equity was acheived by terracing into the hill.
Aidin Mariscal www.immagineint.com
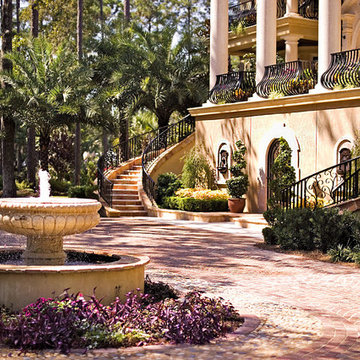
Ejemplo de fachada beige mediterránea extra grande de tres plantas con revestimiento de estuco
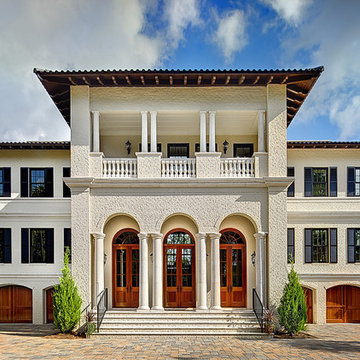
Photo by Holger M Obenaus
Ejemplo de fachada mediterránea de tres plantas
Ejemplo de fachada mediterránea de tres plantas
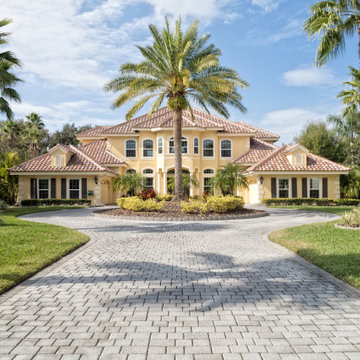
Diseño de fachada de casa amarilla mediterránea extra grande de tres plantas con tejado a la holandesa y tejado de teja de barro
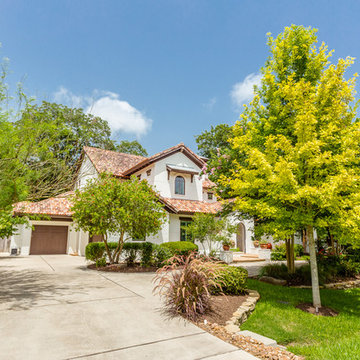
Gorgeously Built by Tommy Cashiola Construction Company in Fulshear, Houston, Texas. Designed by Purser Architectural, Inc.
Diseño de fachada de casa blanca mediterránea grande de tres plantas con revestimientos combinados, tejado a dos aguas y tejado de teja de barro
Diseño de fachada de casa blanca mediterránea grande de tres plantas con revestimientos combinados, tejado a dos aguas y tejado de teja de barro
1.714 ideas para fachadas mediterráneas de tres plantas
2
