1.119 ideas para fachadas marrones con revestimiento de madera
Filtrar por
Presupuesto
Ordenar por:Popular hoy
221 - 240 de 1119 fotos
Artículo 1 de 3
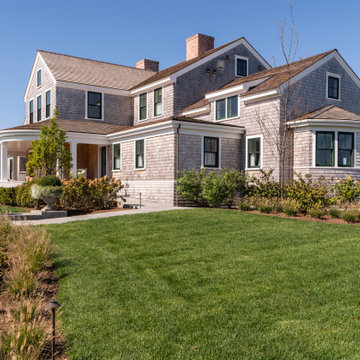
Recently completed Nantucket project maximizing views of Nantucket Harbor.
Modelo de fachada de casa multicolor y marrón costera grande de dos plantas con revestimiento de madera, tejado a dos aguas, tejado de teja de madera y teja
Modelo de fachada de casa multicolor y marrón costera grande de dos plantas con revestimiento de madera, tejado a dos aguas, tejado de teja de madera y teja
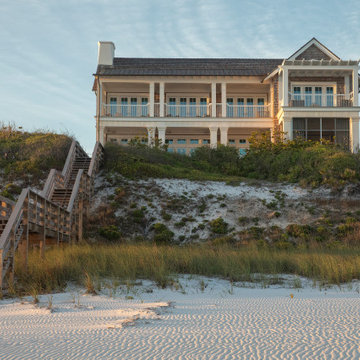
Modelo de fachada de casa marrón y marrón marinera grande de tres plantas con revestimiento de madera, tejado a dos aguas, tejado de teja de madera y teja
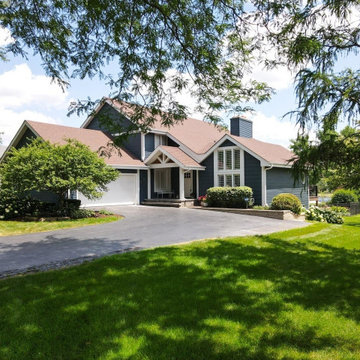
Ejemplo de fachada de casa azul y marrón clásica renovada grande de una planta con revestimiento de madera, tejado a cuatro aguas, tejado de teja de barro y tablilla
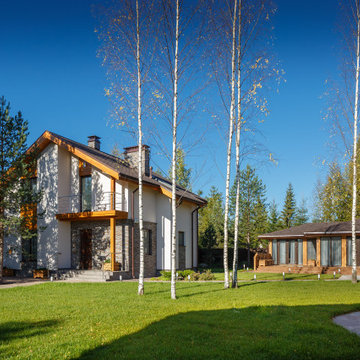
Ejemplo de fachada de casa naranja y marrón actual de tamaño medio de una planta con revestimiento de madera, tejado a cuatro aguas y tejado de teja de madera
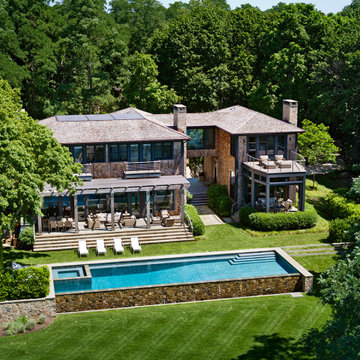
This harbor-side property is a conceived as a modern, shingle-style lodge. The four-bedroom house comprises two pavilions connected by a bridge that creates an entrance which frames views of Sag Harbor Bay.
The interior layout has been carefully zoned to reflect the family's needs. The great room creates the home’s social core combining kitchen, living and dining spaces that give onto the expansive terrace and pool beyond. A more private, wood-paneled rustic den is housed in the adjoining wing beneath the master bedroom suite.
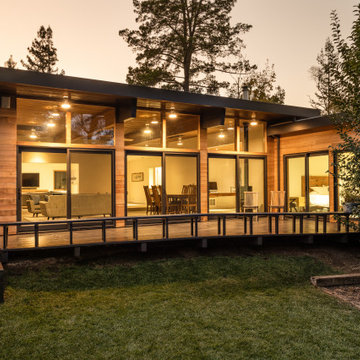
Evening photo of house taken from the rear yard.
Modelo de fachada de casa marrón contemporánea de una planta con revestimiento de madera, tejado plano, tejado de metal y tablilla
Modelo de fachada de casa marrón contemporánea de una planta con revestimiento de madera, tejado plano, tejado de metal y tablilla
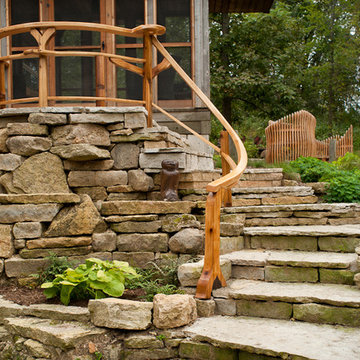
Zane Williams
Imagen de fachada de casa marrón y marrón ecléctica grande de tres plantas con revestimiento de madera, tejado a dos aguas y tejado de teja de madera
Imagen de fachada de casa marrón y marrón ecléctica grande de tres plantas con revestimiento de madera, tejado a dos aguas y tejado de teja de madera
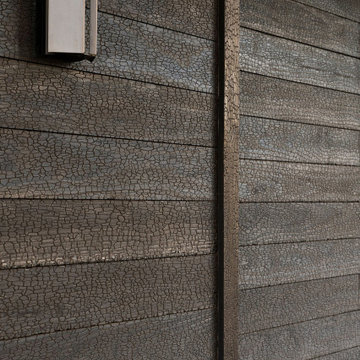
Garage Barn - Shou-Sugi-Ban siding
--
Location: Santa Ynez, CA // Type: Remodel & New Construction // Architect: Salt Architect // Designer: Rita Chan Interiors // Lanscape: Bosky // #RanchoRefugioSY
---
Featured in Sunset, Domino, Remodelista, Modern Luxury Interiors
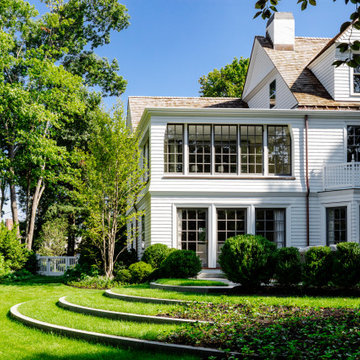
TEAM
Architect: LDa Architecture & Interiors
Interior Design: Su Casa Designs
Builder: Youngblood Builders
Photographer: Greg Premru
Diseño de fachada de casa blanca y marrón tradicional grande de tres plantas con revestimiento de madera, tejado a dos aguas, tejado de teja de madera y tablilla
Diseño de fachada de casa blanca y marrón tradicional grande de tres plantas con revestimiento de madera, tejado a dos aguas, tejado de teja de madera y tablilla
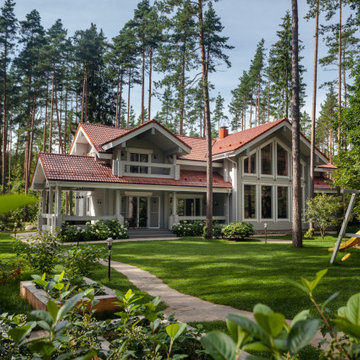
Diseño de fachada de casa gris y marrón actual de dos plantas con revestimiento de madera y tejado a dos aguas
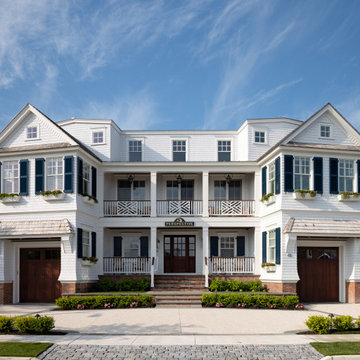
Ejemplo de fachada de casa blanca y marrón marinera grande de tres plantas con revestimiento de madera, tejado a dos aguas, tejado de teja de madera y teja
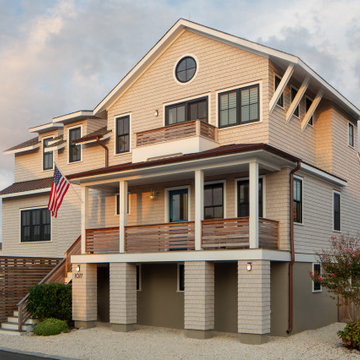
Front Elevation
Foto de fachada de casa beige y marrón marinera de tamaño medio de tres plantas con revestimiento de madera, tejado a dos aguas y teja
Foto de fachada de casa beige y marrón marinera de tamaño medio de tres plantas con revestimiento de madera, tejado a dos aguas y teja
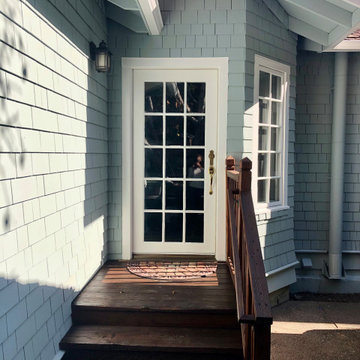
Diseño de fachada de casa verde y marrón de estilo americano de tamaño medio de una planta con revestimiento de madera, tejado de teja de madera y teja
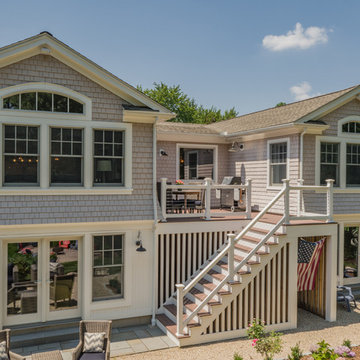
The cottage style exterior of this newly remodeled ranch in Connecticut, belies its transitional interior design. The exterior of the home features wood shingle siding along with pvc trim work, a gently flared beltline separates the main level from the walk out lower level at the rear. Also on the rear of the house where the addition is most prominent there is a cozy deck, with maintenance free cable railings, a quaint gravel patio, and a garden shed with its own patio and fire pit gathering area.
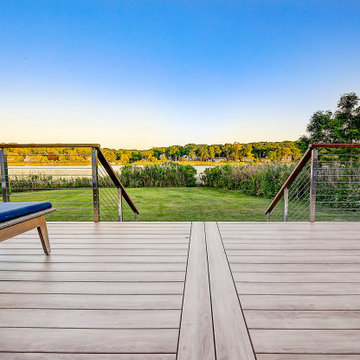
This charming ranch on the north fork of Long Island received a long overdo update. All the windows were replaced with more modern looking black framed Andersen casement windows. The front entry door and garage door compliment each other with the a column of horizontal windows. The Maibec siding really makes this house stand out while complimenting the natural surrounding. Finished with black gutters and leaders that compliment that offer function without taking away from the clean look of the new makeover. The front entry was given a streamlined entry with Timbertech decking and Viewrail railing. The rear deck, also Timbertech and Viewrail, include black lattice that finishes the rear deck with out detracting from the clean lines of this deck that spans the back of the house. The Viewrail provides the safety barrier needed without interfering with the amazing view of the water.
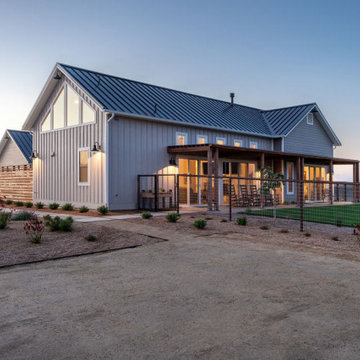
The 2600 sqft home wraps around a center courtyard, which provides an inviting place to convene protected from the seasonal winds. Inside, natural daylight fills the great room with a series of clerestory windows and sliding glass doors. Triangular windows crown the vaulted ceilings providing natural light and giving the home a luxurious open feeling.
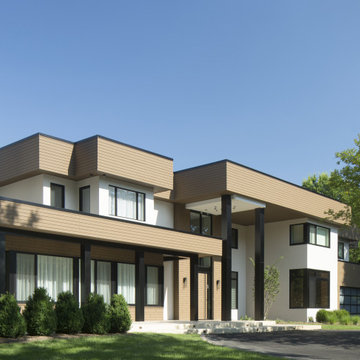
Imagen de fachada de casa multicolor y marrón minimalista extra grande de dos plantas con tejado de teja de barro, revestimiento de madera, tejado plano y teja
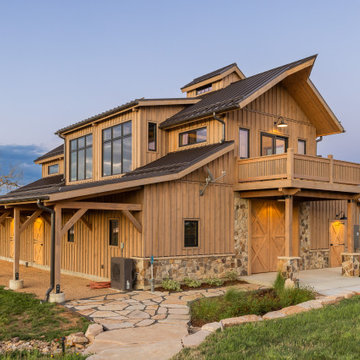
Eagles Crossing Barn Exterior
Foto de fachada marrón campestre de dos plantas con revestimiento de madera, tejado de metal y panel y listón
Foto de fachada marrón campestre de dos plantas con revestimiento de madera, tejado de metal y panel y listón
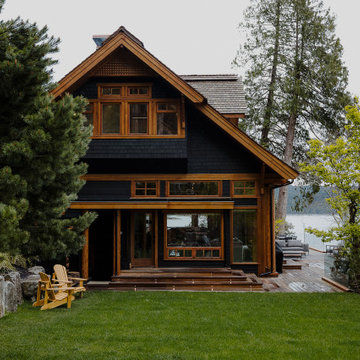
A coastal oasis estate on the remote island of Cortes, this home features luxury upgrades, finishing, stonework, construction updates, landscaping, solar integration, spa area, expansive entertaining deck, and cozy courtyard to reflect our clients vision.
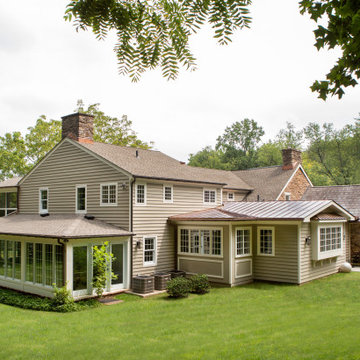
We designed an addition to this farmhouse from the 1730's to include the new kitchen, expanded mudroom and relocated laundry room. The kitchen features an abundance of countertop and island space, island seating, a farmhouse sink, custom walnut cabinetry and floating shelves, a breakfast nook with built-in bench seating and porcelain tile flooring.
1.119 ideas para fachadas marrones con revestimiento de madera
12