1.117 ideas para fachadas marrones con revestimiento de madera
Filtrar por
Presupuesto
Ordenar por:Popular hoy
161 - 180 de 1117 fotos
Artículo 1 de 3
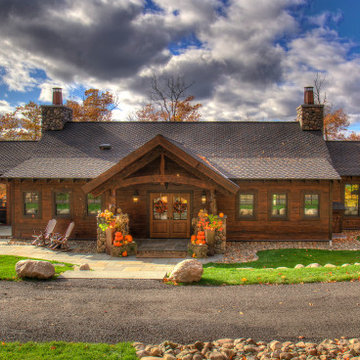
Lodge Exterior Entry roadside. Timber siding, trusses, accents and exposed rafter tails.
Ejemplo de fachada de casa marrón y marrón rural grande de dos plantas con revestimiento de madera, tejado a dos aguas y tejado de teja de madera
Ejemplo de fachada de casa marrón y marrón rural grande de dos plantas con revestimiento de madera, tejado a dos aguas y tejado de teja de madera
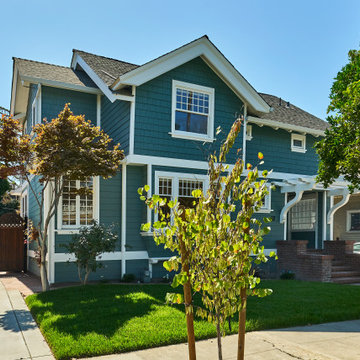
This Transitional Craftsman was originally built in 1904, and recently remodeled to replace unpermitted additions that were not to code. The playful blue exterior with white trim evokes the charm and character of this home.
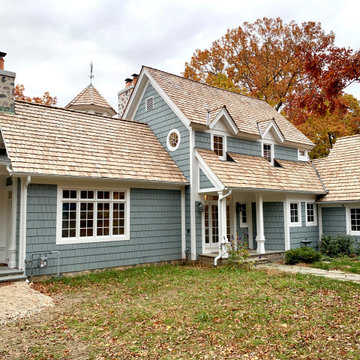
Luxury Home on Pine Lake, WI
Foto de fachada de casa azul y marrón clásica extra grande de dos plantas con revestimiento de madera, tejado a dos aguas, tejado de teja de madera y teja
Foto de fachada de casa azul y marrón clásica extra grande de dos plantas con revestimiento de madera, tejado a dos aguas, tejado de teja de madera y teja
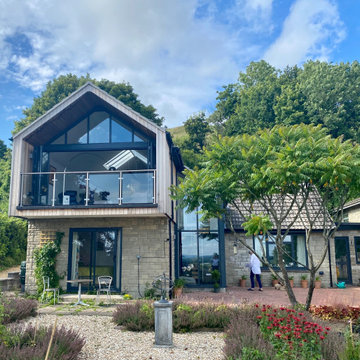
The brief for this project was to extend a small Bradstone bungalow and inject some architectural interest and contemporary detailing. Sitting on a sloping site in Mere, the property enjoys spectacular views across to Shaftesbury to the South.
The opportunity was taken to extend upwards and exploit the views with upside-down living. Constructed using timber frame with Cedar cladding, the first floor is one open-plan space accommodating Kitchen, Dining and Living areas, with ground floor re-arranged to modernise Bedrooms and en-suite facilities.
The south end opens fully on to a cantilevered balcony to maximise summer G&T potential!
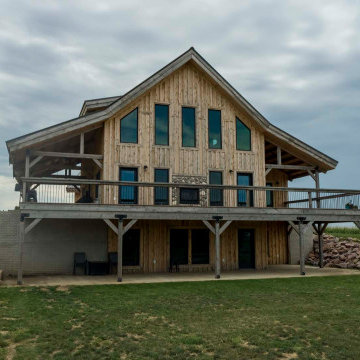
Post and beam home exterior with large deck
Diseño de fachada de casa marrón y marrón rústica grande de dos plantas con revestimiento de madera, tejado a dos aguas, tejado de metal y panel y listón
Diseño de fachada de casa marrón y marrón rústica grande de dos plantas con revestimiento de madera, tejado a dos aguas, tejado de metal y panel y listón
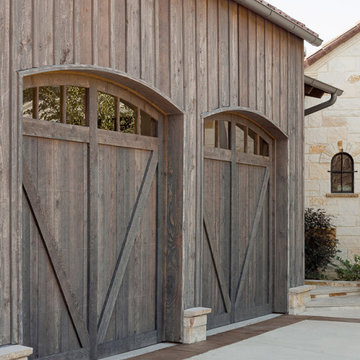
Products: ranchwood™ product line in southern finish color with circle sawn texture. Wood substrate is douglas fir
Product Use: 1x12 board and 1x3 batten and 1x6 trim. 8x12, 8x8, 4x8 posts in circle sawn texture all FOHC #1 kiln dried timbers. Rafter tails 2x6 and 3x6 in douglas fir material. Garage door and barn door material is 1x6 and 2x6.
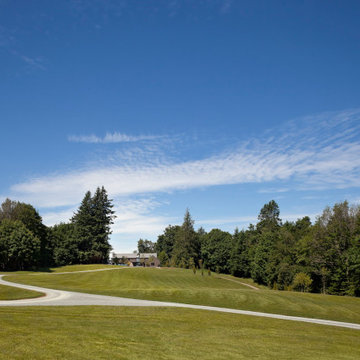
view from entry road across pasture
Modelo de fachada de casa marrón campestre con revestimiento de madera, tejado a dos aguas y tejado de metal
Modelo de fachada de casa marrón campestre con revestimiento de madera, tejado a dos aguas y tejado de metal
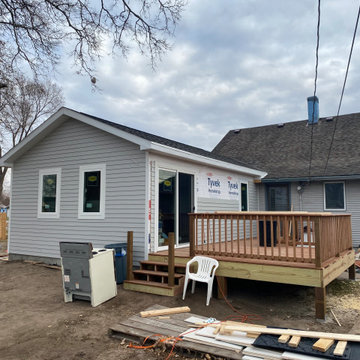
Modelo de fachada de casa gris y marrón de estilo americano con revestimiento de madera, tejado a dos aguas, tejado de teja de madera y tablilla
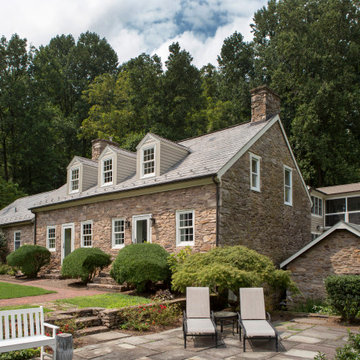
We designed an addition to this farmhouse from the 1730's to include the new kitchen, expanded mudroom and relocated laundry room. The kitchen features an abundance of countertop and island space, island seating, a farmhouse sink, custom walnut cabinetry and floating shelves, a breakfast nook with built-in bench seating and porcelain tile flooring.
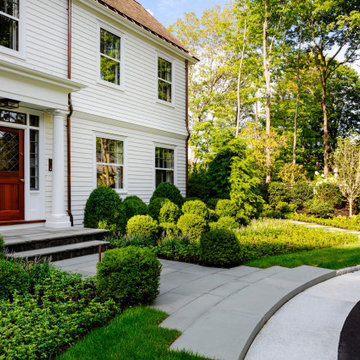
TEAM
Architect: LDa Architecture & Interiors
Interior Design: Su Casa Designs
Builder: Youngblood Builders
Photographer: Greg Premru
Diseño de fachada de casa blanca y marrón tradicional grande de tres plantas con revestimiento de madera, tejado a dos aguas, tejado de teja de madera y tablilla
Diseño de fachada de casa blanca y marrón tradicional grande de tres plantas con revestimiento de madera, tejado a dos aguas, tejado de teja de madera y tablilla
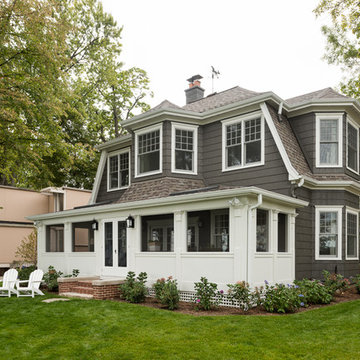
Zane Williams Photography
Diseño de fachada de casa gris y marrón clásica de dos plantas con revestimiento de madera y tejado de teja de madera
Diseño de fachada de casa gris y marrón clásica de dos plantas con revestimiento de madera y tejado de teja de madera
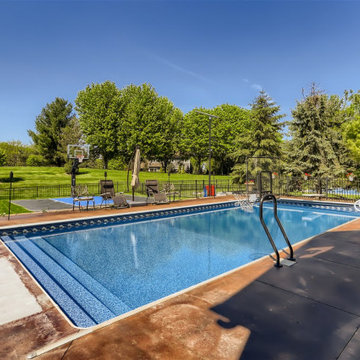
Imagen de fachada de casa gris y marrón clásica extra grande de tres plantas con revestimiento de madera, tejado a dos aguas, tejado de teja de madera y tablilla
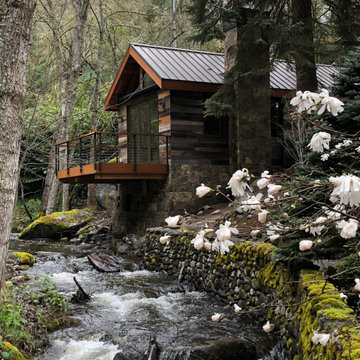
Ejemplo de fachada de casa marrón y marrón de estilo americano pequeña de una planta con revestimiento de madera y tejado de metal
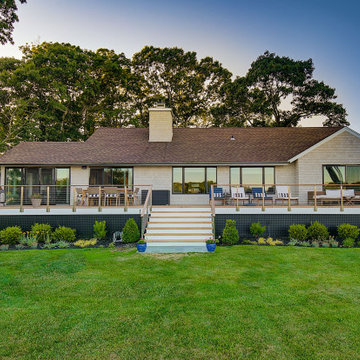
This charming ranch on the north fork of Long Island received a long overdo update. All the windows were replaced with more modern looking black framed Andersen casement windows. The front entry door and garage door compliment each other with the a column of horizontal windows. The Maibec siding really makes this house stand out while complimenting the natural surrounding. Finished with black gutters and leaders that compliment that offer function without taking away from the clean look of the new makeover. The front entry was given a streamlined entry with Timbertech decking and Viewrail railing. The rear deck, also Timbertech and Viewrail, include black lattice that finishes the rear deck with out detracting from the clean lines of this deck that spans the back of the house. The Viewrail provides the safety barrier needed without interfering with the amazing view of the water.

New pool house with exposed wood beams, modern flat roof & red cedar siding.
Modelo de fachada marrón contemporánea pequeña de una planta con microcasa, revestimiento de madera, tejado plano, tejado de metal y tablilla
Modelo de fachada marrón contemporánea pequeña de una planta con microcasa, revestimiento de madera, tejado plano, tejado de metal y tablilla

This new, custom home is designed to blend into the existing “Cottage City” neighborhood in Linden Hills. To accomplish this, we incorporated the “Gambrel” roof form, which is a barn-shaped roof that reduces the scale of a 2-story home to appear as a story-and-a-half. With a Gambrel home existing on either side, this is the New Gambrel on the Block.
This home has a traditional--yet fresh--design. The columns, located on the front porch, are of the Ionic Classical Order, with authentic proportions incorporated. Next to the columns is a light, modern, metal railing that stands in counterpoint to the home’s classic frame. This balance of traditional and fresh design is found throughout the home.
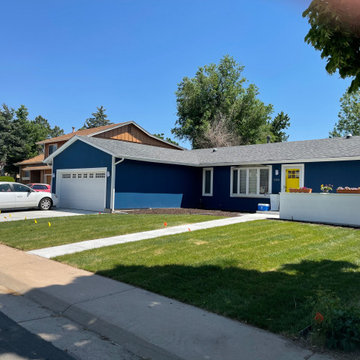
A Laundry Room Addition between the existing house and garage to update the house for accessibility during retirement.
Ejemplo de fachada de casa azul y marrón vintage de tamaño medio de una planta con revestimiento de madera, tejado a dos aguas, tejado de teja de madera y panel y listón
Ejemplo de fachada de casa azul y marrón vintage de tamaño medio de una planta con revestimiento de madera, tejado a dos aguas, tejado de teja de madera y panel y listón
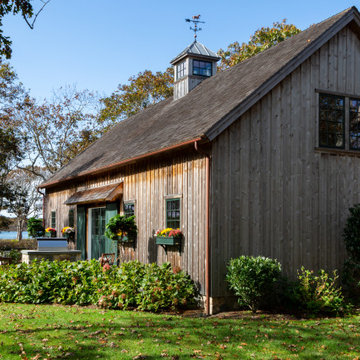
Foto de fachada marrón de estilo de casa de campo de tamaño medio de una planta con revestimiento de madera y tejado de teja de madera
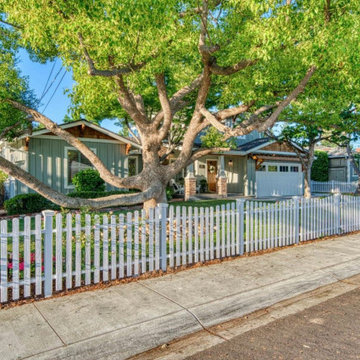
Graduated heights, board and batten, cedar shake, cedar trellises and brick details accentuate the charm of this Modern Craftsman.
Foto de fachada de casa verde y marrón de estilo americano de tamaño medio de dos plantas con revestimiento de madera, tejado a dos aguas, tejado de teja de madera y panel y listón
Foto de fachada de casa verde y marrón de estilo americano de tamaño medio de dos plantas con revestimiento de madera, tejado a dos aguas, tejado de teja de madera y panel y listón
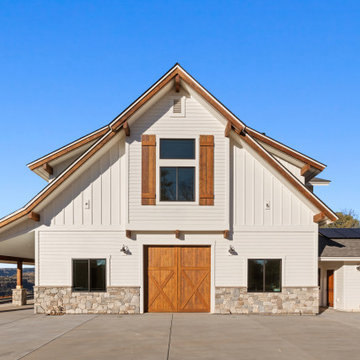
Imagen de fachada blanca y marrón campestre de tamaño medio de dos plantas con revestimiento de madera, tejado a dos aguas, tejado de teja de madera y tablilla
1.117 ideas para fachadas marrones con revestimiento de madera
9