715 ideas para fachadas marrones con panel y listón
Filtrar por
Presupuesto
Ordenar por:Popular hoy
81 - 100 de 715 fotos
Artículo 1 de 3
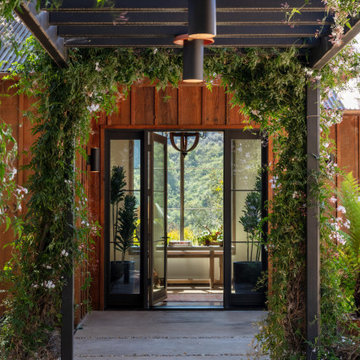
Ejemplo de fachada de casa marrón y negra rural de una planta con revestimiento de madera, tejado de metal y panel y listón
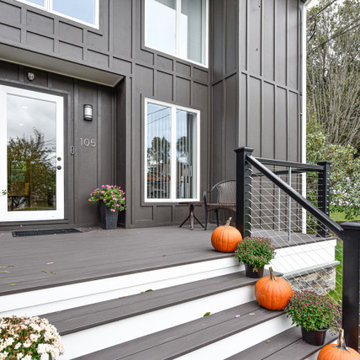
we tore down old porch which was on an angle , not allowing for a proper front entry, squared it off, added stone, made walkway wider, added cable railings Covered the entire house in board and batten hardie board
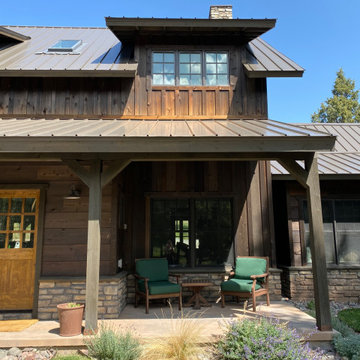
Modelo de fachada de casa marrón y marrón campestre de dos plantas con revestimiento de madera, tejado de metal y panel y listón
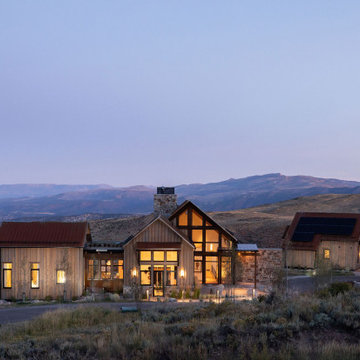
Front view of a beautiful mountain house. The Colorado mountains in the background.
ULFBUILT is a diverse team of builders who specialize in construction and renovation. They are a one stop shop for people looking to purchase, sell or build their dream house.
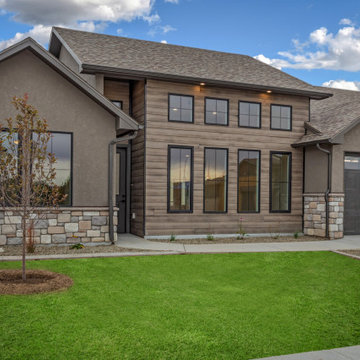
The attractive Traditional/Farmhouse exterior is appealing and sure to please. Inside, the living room is the focal point of the design and features a 14' ceiling with a wall of windows, allowing ample natural light into the common area. The secondary bedrooms feature a J&J bath for two of them, and a separate bath for the other, adding a level of privacy. The Master closet is connected to the laundry room, creating a convenient and private layout.
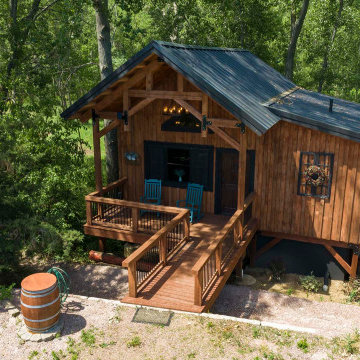
Timber frame cabin with screened-in porch patio underneath
Ejemplo de fachada de casa marrón y negra rural de una planta con revestimiento de madera, tejado a dos aguas, tejado de teja de madera y panel y listón
Ejemplo de fachada de casa marrón y negra rural de una planta con revestimiento de madera, tejado a dos aguas, tejado de teja de madera y panel y listón
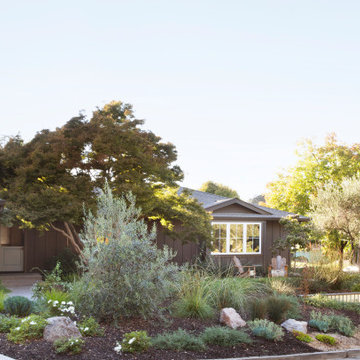
Imagen de fachada de casa marrón clásica renovada de una planta con revestimiento de madera y panel y listón
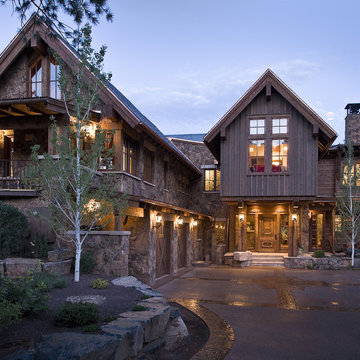
Modelo de fachada de casa marrón y azul rural grande de dos plantas con revestimientos combinados, tejado a dos aguas, tejado de teja de madera y panel y listón
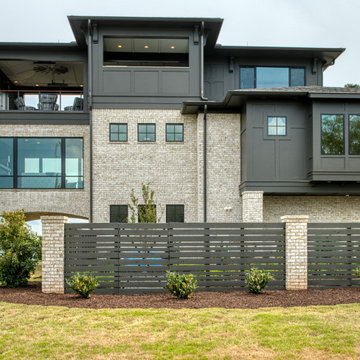
North Elevation
Modelo de fachada de casa marrón y marrón ecléctica grande de tres plantas con revestimiento de ladrillo, tejado a cuatro aguas, tejado de varios materiales y panel y listón
Modelo de fachada de casa marrón y marrón ecléctica grande de tres plantas con revestimiento de ladrillo, tejado a cuatro aguas, tejado de varios materiales y panel y listón
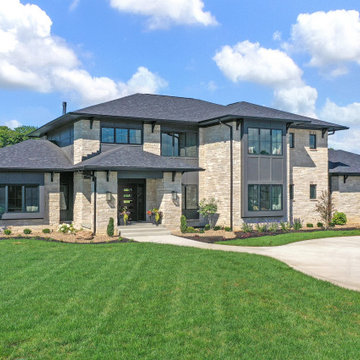
This modern Prairie inspired home features a low pitched roof line and mixed siding materials. This home was the People's Choice Award Winner for the Indianapolis 2021 Home-A-Rama.
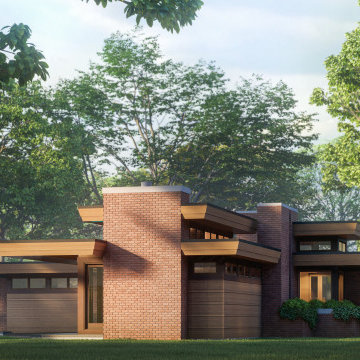
Modern Frank Lloyd Wright inspired Mid-Century Usonian home. West Studio, LTD - Architects.
Imagen de fachada de casa marrón retro de tamaño medio con tejado plano y panel y listón
Imagen de fachada de casa marrón retro de tamaño medio con tejado plano y panel y listón
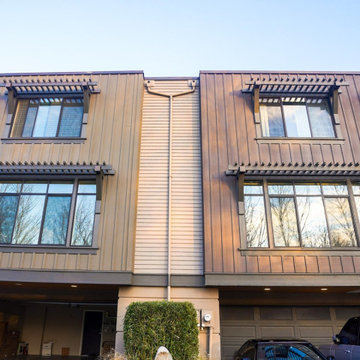
For this siding renovation, the new exterior features of the townhouse are made of deep earthy accent stucco that highlights the brown wood used as a siding panel extending to the back of the house. The house was also designed with a torch-down type of roof complementary to the stucco-Brownwood siding panel.
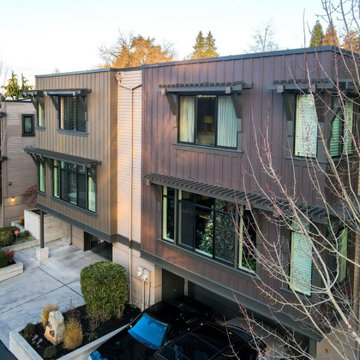
For this siding renovation, the new exterior features of the townhouse are made of deep earthy accent stucco that highlights the brown wood used as a siding panel extending to the back of the house. The house was also designed with a torch-down type of roof complementary to the stucco-Brownwood siding panel.
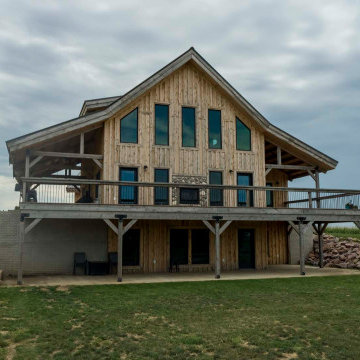
Post and beam home exterior with large deck
Diseño de fachada de casa marrón y marrón rústica grande de dos plantas con revestimiento de madera, tejado a dos aguas, tejado de metal y panel y listón
Diseño de fachada de casa marrón y marrón rústica grande de dos plantas con revestimiento de madera, tejado a dos aguas, tejado de metal y panel y listón
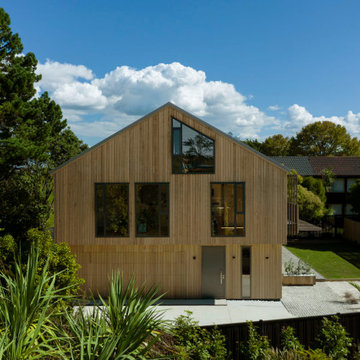
Light plays well across the building all day
Imagen de fachada de casa marrón y negra actual grande de tres plantas con revestimiento de madera, tejado a dos aguas, tejado de metal y panel y listón
Imagen de fachada de casa marrón y negra actual grande de tres plantas con revestimiento de madera, tejado a dos aguas, tejado de metal y panel y listón
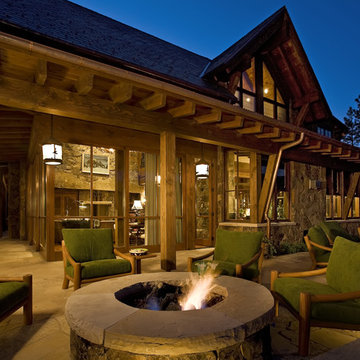
Imagen de fachada de casa marrón y azul rústica de tamaño medio de dos plantas con revestimientos combinados, tejado a dos aguas, tejado de teja de madera y panel y listón
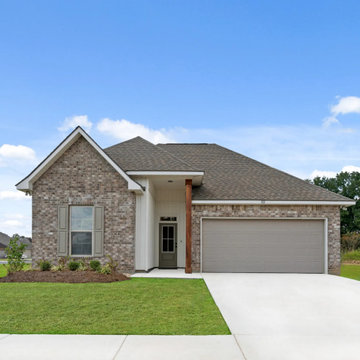
Welcome to the beautiful subdivision of Abbey Court. Less than two miles away from the Carencro exit. Abbey Court is conveniently located off of University and Ira Street in the rising Carencro area, just outside Upper Lafayette with easy access to I-49.
Abbey Court homes are loaded with great amenities which include 3 CM slab granite countertops, luxury vinyl plank, and so much more. Every home in Abbey Court will be equipped with DSLD’s energy-efficient package to help keep energy costs down.
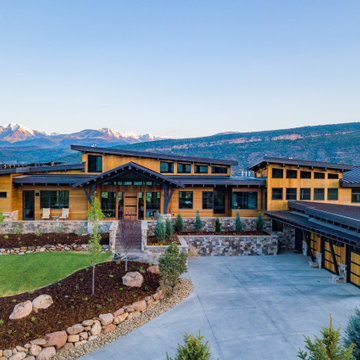
While this home sits within Durango’s city limits, it feels a million miles away. It’s clifftop location provides gorgeous views of the North Valley and its red rocks, the La Plata mountain range, and the beautiful town of Durango. Special features of this home include indoor and outdoor two-sided fireplaces, an elevator, handmade doors, and extensive architectural lighting
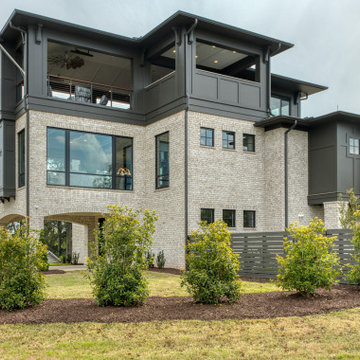
Northeast Elevation
Modelo de fachada de casa marrón y marrón bohemia grande de tres plantas con revestimiento de ladrillo, tejado a cuatro aguas, tejado de varios materiales y panel y listón
Modelo de fachada de casa marrón y marrón bohemia grande de tres plantas con revestimiento de ladrillo, tejado a cuatro aguas, tejado de varios materiales y panel y listón
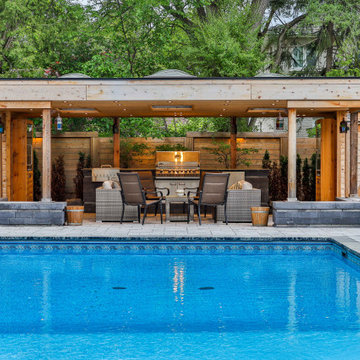
Swimming Pool View
Imagen de fachada de casa marrón y gris clásica renovada grande de dos plantas con revestimiento de madera, tejado a dos aguas, tejado de teja de madera y panel y listón
Imagen de fachada de casa marrón y gris clásica renovada grande de dos plantas con revestimiento de madera, tejado a dos aguas, tejado de teja de madera y panel y listón
715 ideas para fachadas marrones con panel y listón
5