715 ideas para fachadas marrones con panel y listón
Filtrar por
Presupuesto
Ordenar por:Popular hoy
21 - 40 de 715 fotos
Artículo 1 de 3
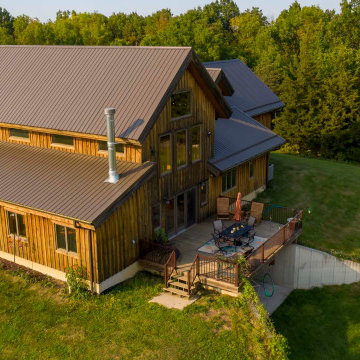
Exterior post and beam barn home with garage
Imagen de fachada de casa marrón y marrón rural de tamaño medio de dos plantas con revestimiento de madera, tejado a dos aguas, tejado de metal y panel y listón
Imagen de fachada de casa marrón y marrón rural de tamaño medio de dos plantas con revestimiento de madera, tejado a dos aguas, tejado de metal y panel y listón
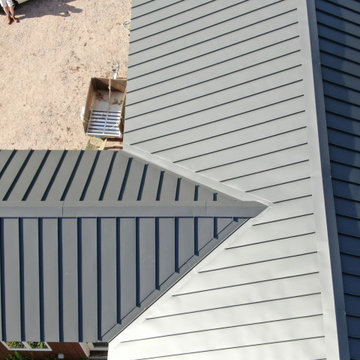
Closeup view of the valley seams on this Englert .040 gauge Aluminum Standing Seam roof. The aluminum will protect this Connecticut shoreline cottage from the harsh and corrosive marine environment for decades. The water-tight mechanical seams will stand up to coastal storms while the reflective charcoal gray aluminum will keep the home cool during hot summers and snow-free during New England winters.

This rural retreat along the shores of the St. Joe River embraces the many voices of a close-knit extended family. While contemporary in form - a nod to the older generation’s leanings - the house is built from traditional, rustic, and resilient elements such as a rough-hewn cedar shake roof, locally mined granite, and old-growth fir beams. The house’s east footprint parallels the bluff edge. The low ceilings of a pair of sitting areas help frame views downward to the waterline thirty feet below. These spaces also lend a welcome intimacy since oftentimes the house is only occupied by two. Larger groups are drawn to the vaulted ceilings of the kitchen and living room which open onto a broad meadow to the west that slopes up to a fruit orchard. The importance of group dinners is reflected in the bridge-like form of the dining room that links the two wings of the house.

Foto de fachada de casa marrón y roja rural de tamaño medio de una planta con tejado a la holandesa, panel y listón, tejado de teja de madera y revestimiento de adobe

Mountain Modern Exterior faced with Natural Stone and Wood Materials.
Foto de fachada de casa marrón y negra minimalista grande de una planta con revestimiento de piedra, tejado a dos aguas, tejado de varios materiales y panel y listón
Foto de fachada de casa marrón y negra minimalista grande de una planta con revestimiento de piedra, tejado a dos aguas, tejado de varios materiales y panel y listón
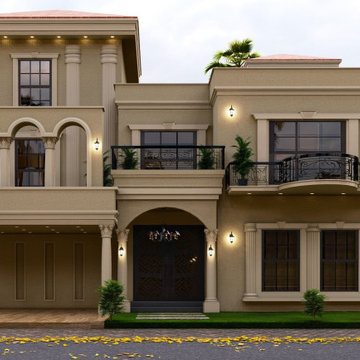
Ejemplo de fachada marrón y roja clásica grande de dos plantas con revestimiento de hormigón, tejado plano, tejado de varios materiales y panel y listón

Architecture by : Princeton Design Collaborative 360pdc.com
photo by Jeffery Edward Tryon
Ejemplo de fachada de casa marrón y gris vintage de tamaño medio de una planta con revestimiento de metal, tejado a dos aguas, tejado de metal y panel y listón
Ejemplo de fachada de casa marrón y gris vintage de tamaño medio de una planta con revestimiento de metal, tejado a dos aguas, tejado de metal y panel y listón
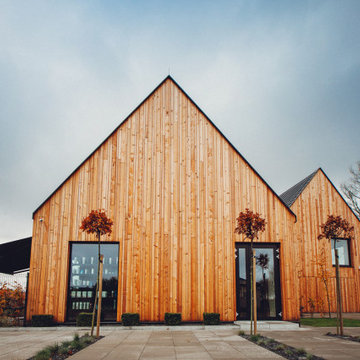
Ejemplo de fachada de casa marrón y negra moderna grande de dos plantas con revestimiento de madera, tejado a dos aguas, tejado de teja de barro y panel y listón

Modelo de fachada de casa bifamiliar marrón y gris actual grande de tres plantas con revestimiento de hormigón, tejado a dos aguas, tejado de metal y panel y listón

Foto de fachada de casa marrón y gris minimalista grande de tres plantas con revestimiento de madera, tejado a dos aguas, tejado de metal y panel y listón
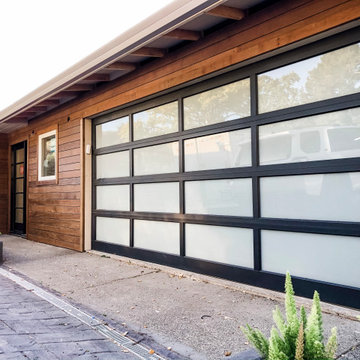
Diseño de fachada de casa marrón y gris retro grande de una planta con revestimiento de madera, tejado a cuatro aguas, tejado de metal y panel y listón

The owners of this beautiful home and property discovered talents of the Fred Parker Company "Design-Build" team on Houzz.com. Their dream was to completely restore and renovate an old barn into a new luxury guest house for parties and to accommodate their out of town family / / This photo features Pella French doors, stone base columns, and large flagstone walk.

A new treatment for the front boundary wall marks the beginning of an itinerary through the house punctuated by a sequence of interventions that albeit modest, have an impact greater than their scope.
The pairing of corten steel and teak slats is used for the design of the bespoke bike storage incorporating the entrance gate and bespoke planters to revive the monotonous streetscape.
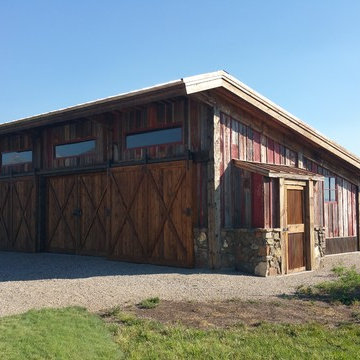
Front view of storage shed, distressed wood, and sliding barn exterior barn doors. With the red faded wood and reclaimed wood siding.
Imagen de fachada marrón y marrón rural pequeña de dos plantas con revestimientos combinados, tejado de un solo tendido, panel y listón y tejado de metal
Imagen de fachada marrón y marrón rural pequeña de dos plantas con revestimientos combinados, tejado de un solo tendido, panel y listón y tejado de metal
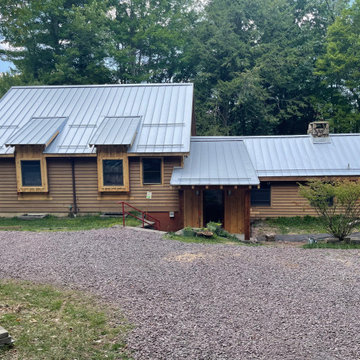
New standing seam metal roof in place, along with new entry/mud room addition. Next step is to complete the landscaping: reorient the stairs and solve the 'problem' of the slopped / step down into the house.
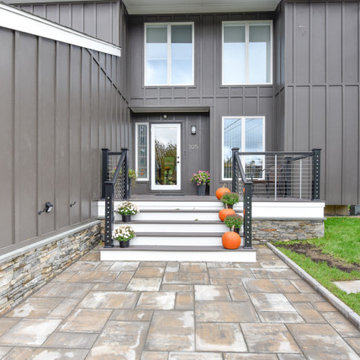
we tore down old porch which was on an angle , not allowing for a proper front entry, squared it off, added stone, made walkway wider, added cable railings Covered the entire house in board and batten hardie board
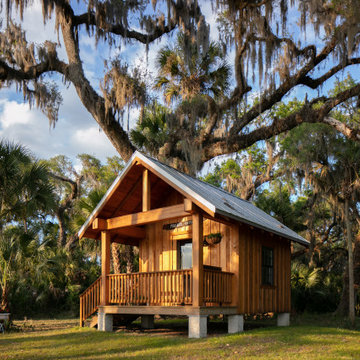
Prairie Cottage- Florida Cracker inspired 4 square cottage
Imagen de fachada marrón y gris campestre pequeña de una planta con revestimiento de madera, tejado a dos aguas, microcasa, tejado de metal y panel y listón
Imagen de fachada marrón y gris campestre pequeña de una planta con revestimiento de madera, tejado a dos aguas, microcasa, tejado de metal y panel y listón
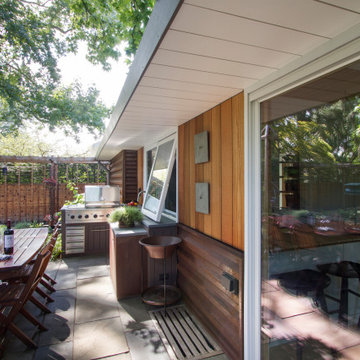
photo by Jeffery Edward Tryon
Modelo de fachada de casa marrón y gris retro de tamaño medio de una planta con revestimiento de metal, tejado a dos aguas, tejado de metal y panel y listón
Modelo de fachada de casa marrón y gris retro de tamaño medio de una planta con revestimiento de metal, tejado a dos aguas, tejado de metal y panel y listón
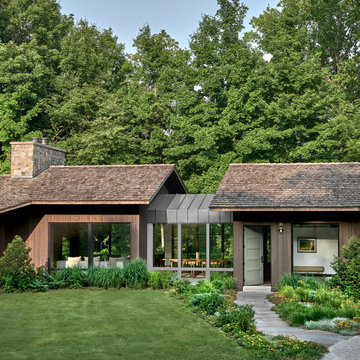
The metal roofed dining room links the two wings of the house while providing views down to the water in one direction and up to an open meadow in the other.
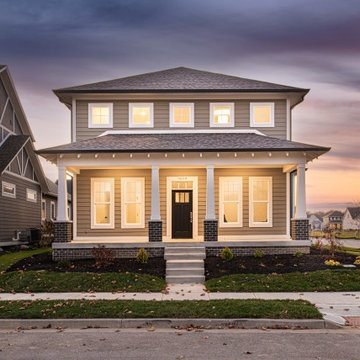
Diseño de fachada de casa marrón y negra de estilo americano de tamaño medio de dos plantas con revestimiento de vinilo, tejado de teja de madera y panel y listón
715 ideas para fachadas marrones con panel y listón
2