715 ideas para fachadas marrones con panel y listón
Filtrar por
Presupuesto
Ordenar por:Popular hoy
61 - 80 de 715 fotos
Artículo 1 de 3
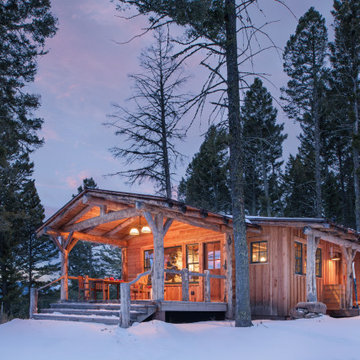
Imagen de fachada de casa marrón y gris rústica de tamaño medio de una planta con revestimiento de madera, tejado a dos aguas, tejado de metal y panel y listón
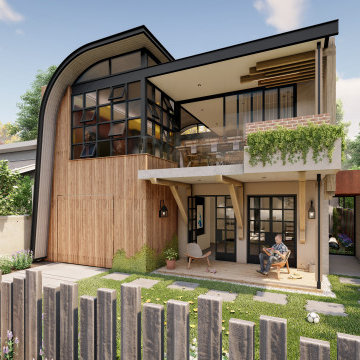
A narrative of romanticised coastal embodiment – aged, fragmented, reclaimed and pieced together. A contest of tectonic quality and form celebrating the assemblage of raw and robust materiality – an interplay between contemporary construction and enduring architecture.
– DGK Architects
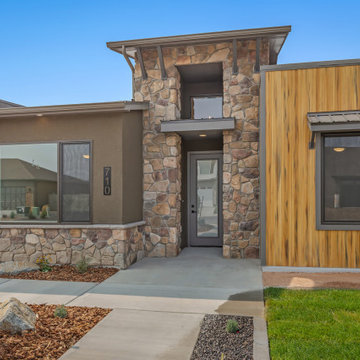
This contemporary design boasts 4 bedrooms and 3 baths, including a guest suite with a private bathroom as well as a walk-in closet. The exterior is appealing with vertical siding and metal roof accented awnings that complement the modern look. The floor plan has great flow throughout all the living spaces and begins in the 14' entry and foyer. Tray ceilings in the master suite and living room break up the 9' ceilings and provide a more spacious experience.
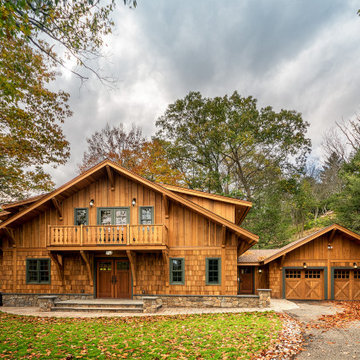
Foto de fachada de casa marrón y marrón rural de tamaño medio de dos plantas con revestimiento de madera, tejado a dos aguas, tejado de teja de madera, teja y panel y listón
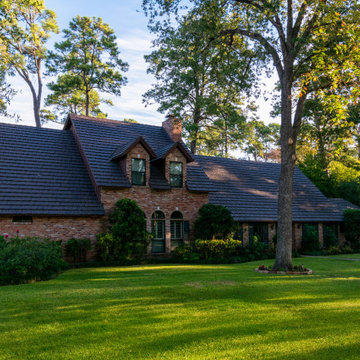
This home was a large estate has had several large additions over the years with one of the largest addition's vinyl siding buckling and coming off. We replaced it with new Hardie lap siding and board and batten to tie the addition design back to the house while maintaining interest in the siding. We finished off the whole house in Sherwin Williams Rain Refresh paint.
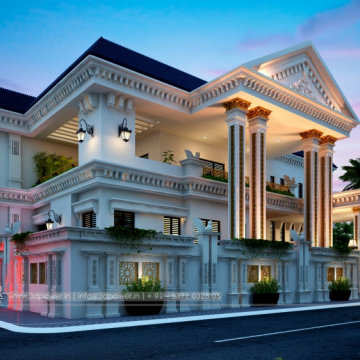
3d Power Presents Another Masterpeice For Our Audience, this Are Some Of Our Modern Bungalows Rendering, this Are Some Of Our Exterior Designs Of Bungalow That Looks Absolutely Beautiful, isn't It? Let Us Know What Do You Think Of This Elevation That We Have Designed For Our Clients.to Have A Look At More Of Our Work Visit Us On 3dpower.in Or Contact:+91 - 9372032805 / +91 - 9527382400 To Enquire If You Want To Design Any Project For You, We Provide Services Such As Architectural Visualization & 3d Walkthrough Animation Studio Having Expertise In 3d Photorealistic Renderings, 3d Architectural Animation, 3d Virtual Tour Walkthrough & Augmented Reality, 3d Interior Rendering & Designing
#bungalow-design,
#bungalow-designs,
#3d-elevation-design,
#bunglow-design,
#best-bungalow-design,
#best-bungalow-designs,
#bungalow-elevation-design,
#bungalow-elevation,
#interior-&-exterior-design-3d,
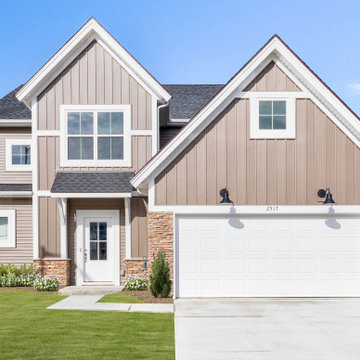
The National Farmhouse in The Legends at Bluegrass Commons utilizes one of our favorite floor plans with farmhouse accents, such as board and batten, barn lights and two-over-two light windows. This particular home uses our Canyon selection for the board and batten, giving it a distinct exterior appeal!
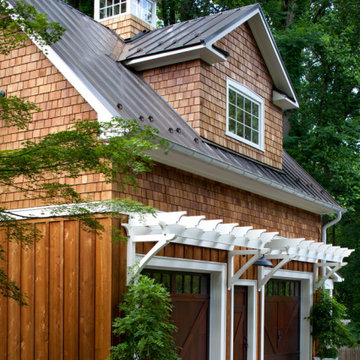
Exterior view of rustic garage/guest house, showing brown wood board-and-batten siding on first story, and then random width cedar shake siding on second story, with dormer window on gabled roof.
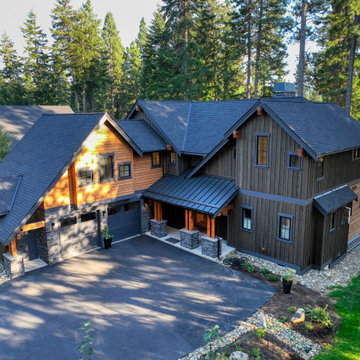
Modelo de fachada de casa marrón y negra de estilo americano de tamaño medio de dos plantas con revestimiento de madera, tejado a dos aguas, tejado de teja de madera y panel y listón
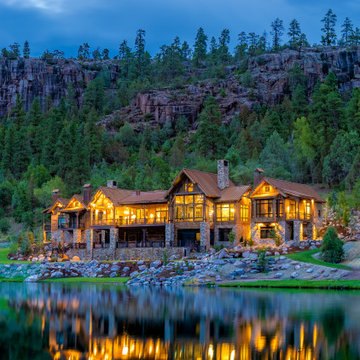
This stunning timber frame mountain lodge with expansive views of the Animas River valley provides complete privacy — perfect for a tranquil getaway. This home has incredible and unique details including private river access, a private pond and waterfall, reclaimed wood flooring from a French cathedral, a custom glass encased wine room, a sauna, and expansive outdoor space with a gourmet chef’s kitchen.

The homeowner had previously updated their mid-century home to match their Prairie-style preferences - completing the Kitchen, Living and DIning Rooms. This project included a complete redesign of the Bedroom wing, including Master Bedroom Suite, guest Bedrooms, and 3 Baths; as well as the Office/Den and Dining Room, all to meld the mid-century exterior with expansive windows and a new Prairie-influenced interior. Large windows (existing and new to match ) let in ample daylight and views to their expansive gardens.
Photography by homeowner.
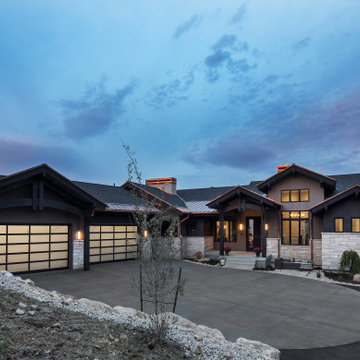
Mountain Modern Exterior faced with Natural Stone and Wood Materials.
Modelo de fachada de casa marrón y negra minimalista grande de una planta con revestimiento de piedra, tejado a dos aguas, tejado de varios materiales y panel y listón
Modelo de fachada de casa marrón y negra minimalista grande de una planta con revestimiento de piedra, tejado a dos aguas, tejado de varios materiales y panel y listón
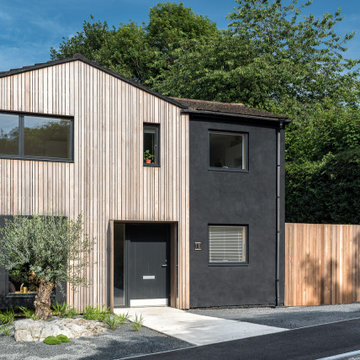
Exterior of a 1960s detached house, remodelled with cedar cladding and black render
Ejemplo de fachada de casa marrón y roja nórdica de tamaño medio de dos plantas con revestimiento de madera, tejado a dos aguas, tejado de teja de barro y panel y listón
Ejemplo de fachada de casa marrón y roja nórdica de tamaño medio de dos plantas con revestimiento de madera, tejado a dos aguas, tejado de teja de barro y panel y listón
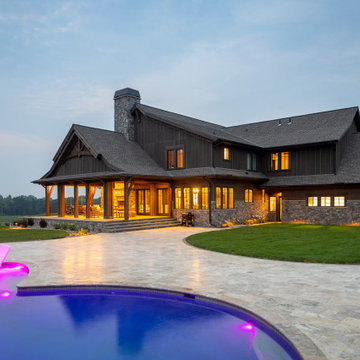
Rustic screen porch with stone chimney and metal shroud top. Phantom (hidden) screens and expansive patio area off the pool.
Ejemplo de fachada de casa marrón y negra rústica extra grande de dos plantas con revestimiento de madera, tejado a dos aguas, tejado de teja de madera y panel y listón
Ejemplo de fachada de casa marrón y negra rústica extra grande de dos plantas con revestimiento de madera, tejado a dos aguas, tejado de teja de madera y panel y listón
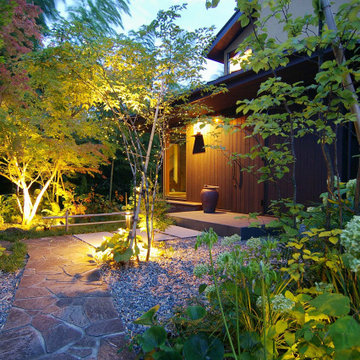
Foto de fachada de casa marrón y marrón de dos plantas con revestimiento de madera, tejado a dos aguas, tejado de metal y panel y listón
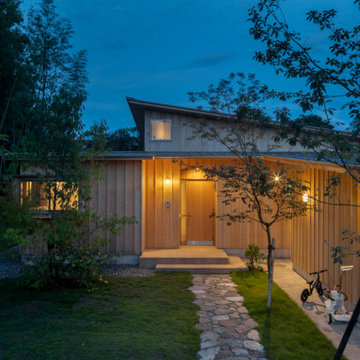
Diseño de fachada de casa marrón y gris de tamaño medio de una planta con revestimiento de madera, tejado de un solo tendido, tejado de metal y panel y listón
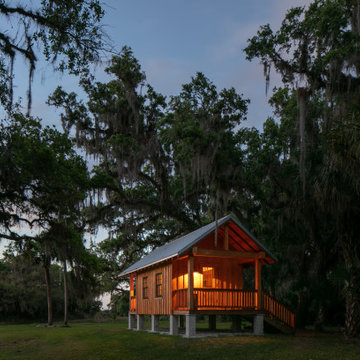
River Cottage- Florida Cracker inspired, stretched 4 square cottage with loft
Foto de fachada marrón y gris campestre pequeña de una planta con revestimiento de madera, tejado a dos aguas, microcasa, tejado de metal y panel y listón
Foto de fachada marrón y gris campestre pequeña de una planta con revestimiento de madera, tejado a dos aguas, microcasa, tejado de metal y panel y listón
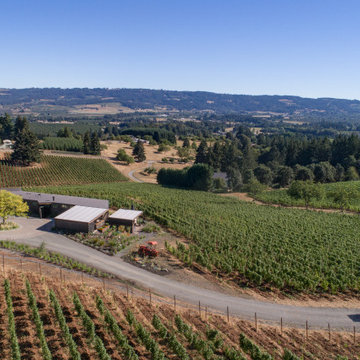
A bird's eye view of the house hints at the geometric origin of its form. Photography: Andrew Pogue Photography.
Diseño de fachada de casa marrón y negra moderna de tamaño medio de una planta con revestimiento de madera, tejado de un solo tendido, tejado de metal y panel y listón
Diseño de fachada de casa marrón y negra moderna de tamaño medio de una planta con revestimiento de madera, tejado de un solo tendido, tejado de metal y panel y listón
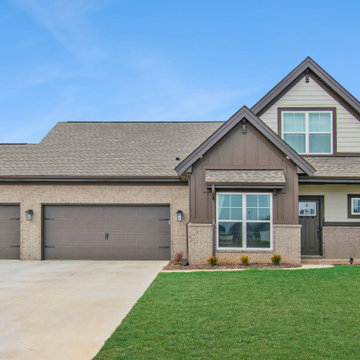
The Standford Craftsman in Blevins Farm in Bowling Green, Kentucky is a beautifully-designed home with 4 Bedrooms and 2.5 Baths. This unique combination of exterior color selections immediately encourages guests to feel right at home!
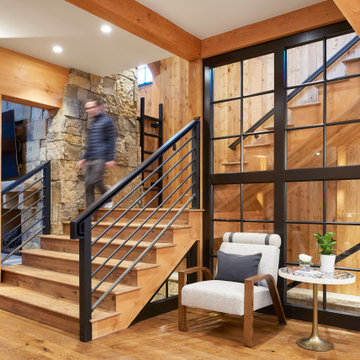
Modelo de fachada de casa marrón y gris moderna grande de tres plantas con revestimiento de madera, tejado a dos aguas, tejado de metal y panel y listón
715 ideas para fachadas marrones con panel y listón
4