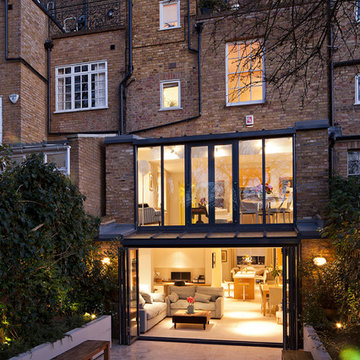10 ideas para fachadas industriales
Filtrar por
Presupuesto
Ordenar por:Popular hoy
1 - 10 de 10 fotos
Artículo 1 de 3
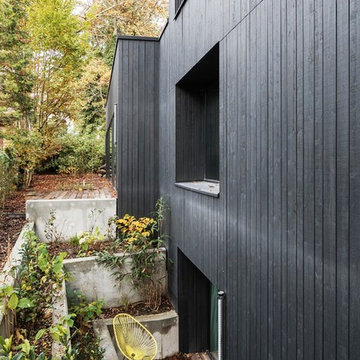
© Philipp Obkircher
Diseño de fachada de casa negra industrial de tamaño medio de dos plantas con revestimiento de madera y tejado plano
Diseño de fachada de casa negra industrial de tamaño medio de dos plantas con revestimiento de madera y tejado plano
![[enne]](https://st.hzcdn.com/fimgs/pictures/家の外観/enne-木下道郎-ワークショップ-img~0d51c6a906c6d453_8274-1-5d14872-w360-h360-b0-p0.jpg)
photo by Isao Imbe
Modelo de fachada gris industrial de tamaño medio con revestimientos combinados y tejado de un solo tendido
Modelo de fachada gris industrial de tamaño medio con revestimientos combinados y tejado de un solo tendido
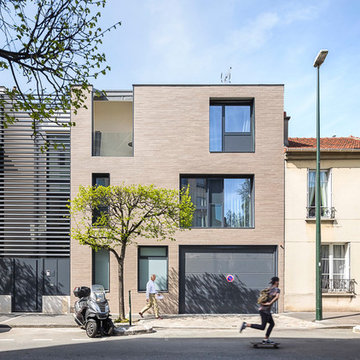
SERGIO GRAZIA
Ejemplo de fachada de casa pareada marrón urbana grande de tres plantas con tejado plano y revestimiento de ladrillo
Ejemplo de fachada de casa pareada marrón urbana grande de tres plantas con tejado plano y revestimiento de ladrillo
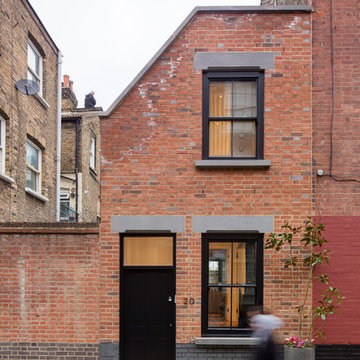
Modelo de fachada de casa pareada urbana de dos plantas con revestimiento de ladrillo
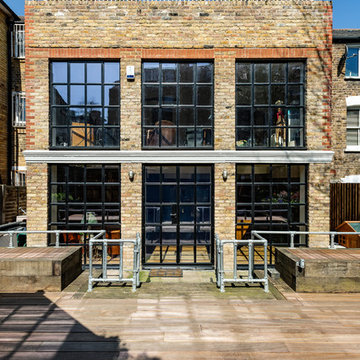
Jo Bridges
Modelo de fachada de casa bifamiliar urbana de dos plantas con revestimiento de ladrillo
Modelo de fachada de casa bifamiliar urbana de dos plantas con revestimiento de ladrillo
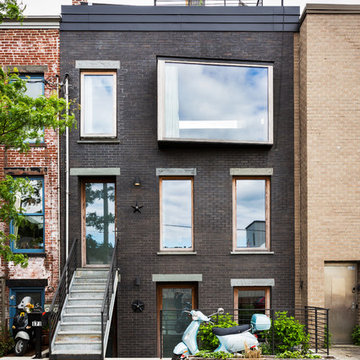
Gut renovation of 1880's townhouse. New vertical circulation and dramatic rooftop skylight bring light deep in to the middle of the house. A new stair to roof and roof deck complete the light-filled vertical volume. Programmatically, the house was flipped: private spaces and bedrooms are on lower floors, and the open plan Living Room, Dining Room, and Kitchen is located on the 3rd floor to take advantage of the high ceiling and beautiful views. A new oversized front window on 3rd floor provides stunning views across New York Harbor to Lower Manhattan.
The renovation also included many sustainable and resilient features, such as the mechanical systems were moved to the roof, radiant floor heating, triple glazed windows, reclaimed timber framing, and lots of daylighting.
All photos: Lesley Unruh http://www.unruhphoto.com/
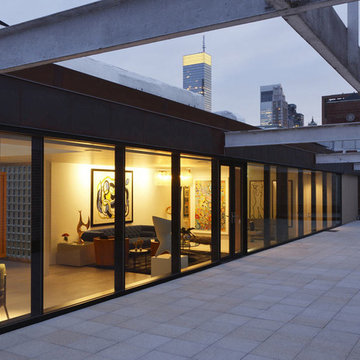
Owner purchased roof rights in the UES landmarked 1908 Building. Designed and Built a modernist glass box for the married couple and their young children. Photographs by Adrian Wilson.
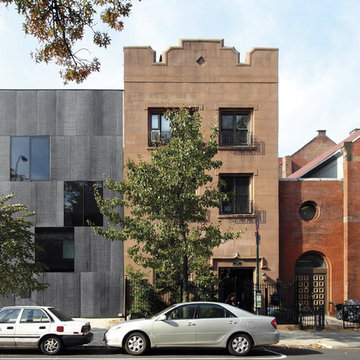
The studio designed by David Adjaye is at left, and the brick building in the center of the shot is the house for the artist clients.
Photo by John Hill
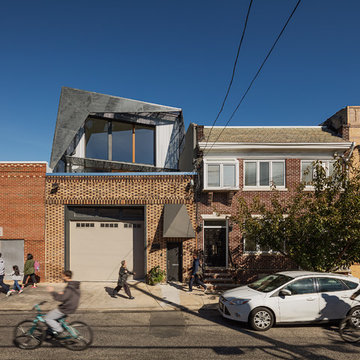
Sam Oberter
Modelo de fachada multicolor urbana de dos plantas con revestimientos combinados y tejado de un solo tendido
Modelo de fachada multicolor urbana de dos plantas con revestimientos combinados y tejado de un solo tendido
10 ideas para fachadas industriales
1
