1.945 ideas para fachadas industriales con todos los materiales de revestimiento
Filtrar por
Presupuesto
Ordenar por:Popular hoy
21 - 40 de 1945 fotos
Artículo 1 de 3
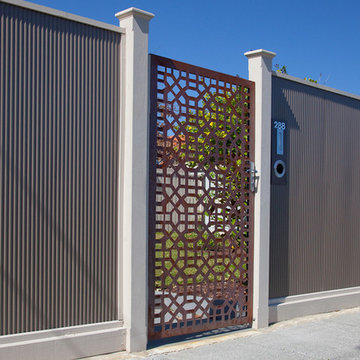
Front fence. Laser cut steel decorative screen, laser cut, framed, rusted by Entanglements metal art
Imagen de fachada gris industrial grande con revestimiento de metal
Imagen de fachada gris industrial grande con revestimiento de metal
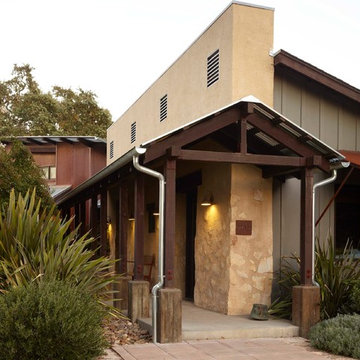
Modelo de fachada multicolor industrial grande de una planta con revestimientos combinados y tejado de un solo tendido
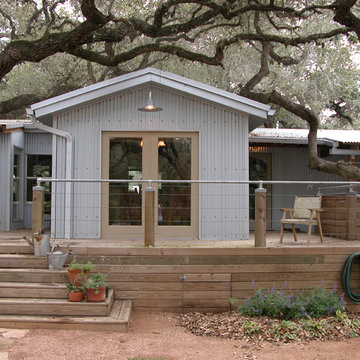
Rear of house showing dining room and new wood deck and stairs. The railing is stainless steel cable with galvanized pipe handrails.
PHOTO: Ignacio Salas-Humara

The brick warehouse form below with Spanish-inspired cantilever pool element and hanging plants above..
Ejemplo de fachada de casa roja urbana de tamaño medio de dos plantas con revestimiento de ladrillo y tejado plano
Ejemplo de fachada de casa roja urbana de tamaño medio de dos plantas con revestimiento de ladrillo y tejado plano
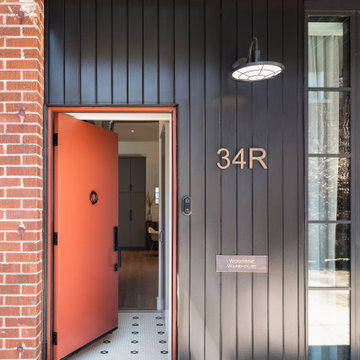
The main entry under a new metal canopy.
Diseño de fachada de casa roja y negra industrial de tamaño medio de dos plantas con revestimiento de ladrillo, tejado a dos aguas y tejado de metal
Diseño de fachada de casa roja y negra industrial de tamaño medio de dos plantas con revestimiento de ladrillo, tejado a dos aguas y tejado de metal
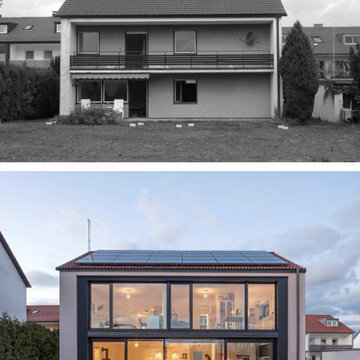
Ejemplo de fachada de casa industrial de tamaño medio de dos plantas con revestimiento de estuco, tejado a dos aguas y tejado de teja de barro
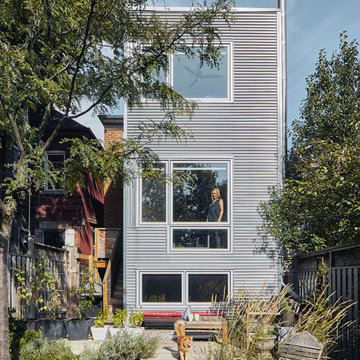
Photography: Nanne Springer
Modelo de fachada urbana de tres plantas con revestimiento de metal y tejado plano
Modelo de fachada urbana de tres plantas con revestimiento de metal y tejado plano
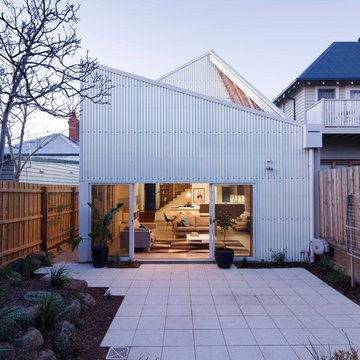
Ben Hoskings
Diseño de fachada de casa urbana de dos plantas con revestimiento de metal, tejado de un solo tendido y tejado de metal
Diseño de fachada de casa urbana de dos plantas con revestimiento de metal, tejado de un solo tendido y tejado de metal
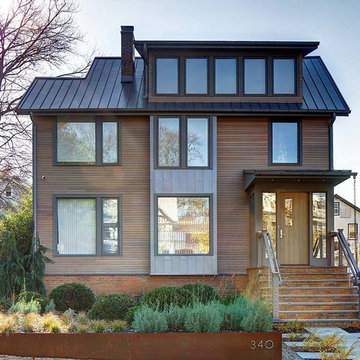
Front view of house featuring select grade horizontal cedar siding with flat seam metal box window.
Modelo de fachada de casa marrón urbana de tamaño medio de tres plantas con revestimientos combinados, tejado a dos aguas y tejado de metal
Modelo de fachada de casa marrón urbana de tamaño medio de tres plantas con revestimientos combinados, tejado a dos aguas y tejado de metal
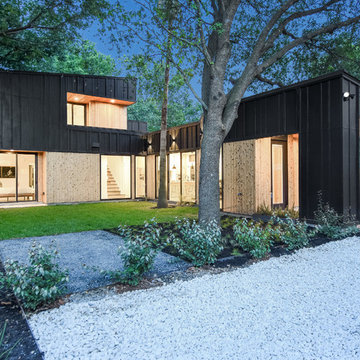
Ejemplo de fachada de casa negra industrial de dos plantas con revestimiento de madera y tejado de un solo tendido
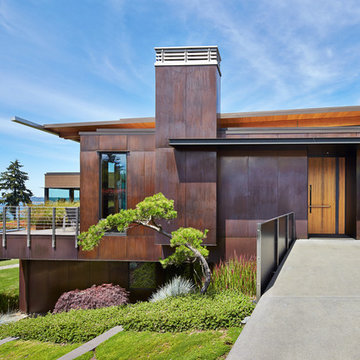
Imagen de fachada marrón urbana de tamaño medio de dos plantas con revestimiento de metal y tejado de un solo tendido
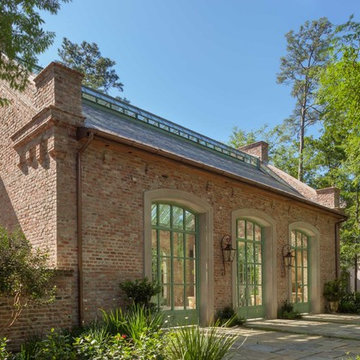
Benjamin Hill Photography
Diseño de fachada roja industrial extra grande de una planta con revestimiento de ladrillo y tejado a dos aguas
Diseño de fachada roja industrial extra grande de una planta con revestimiento de ladrillo y tejado a dos aguas
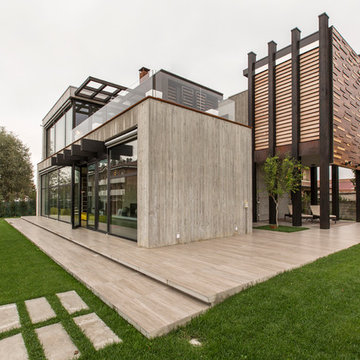
Francesca Anichini
Foto de fachada gris industrial grande de dos plantas con revestimiento de aglomerado de cemento y tejado plano
Foto de fachada gris industrial grande de dos plantas con revestimiento de aglomerado de cemento y tejado plano
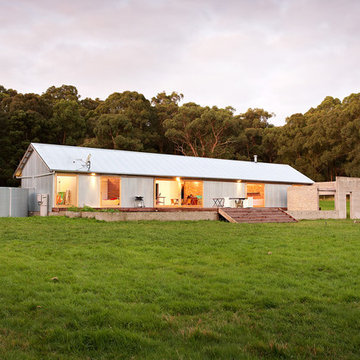
Foto de fachada urbana de tamaño medio de una planta con revestimiento de metal y tejado a dos aguas

The Marine Studies Building is heavily engineered to be a vertical evaluation structure with supplies on the rooftop to support over 920 people for up to two days post a Cascadia level event. The addition of this building thus improves the safety of those that work and play at the Hatfield Marine Science Center and in the surrounding South Beach community.
The MSB uses state-of-the-art architectural and engineering techniques to make it one of the first “vertical evacuation” tsunami sites in the United States. The building will also dramatically increase the Hatfield campus’ marine science education and research capacity.
The building is designed to withstand a 9+ earthquake and to survive an XXL tsunami event. The building is designed to be repairable after a large (L) tsunami event.
A ramp on the outside of the building leads from the ground level to the roof of this three-story structure. The roof of the building is 47 feet high, and it is designed to serve as an emergency assembly site for more than 900 people after a Cascadia Subduction Zone earthquake.
OSU’s Marine Studies Building is designed to provide a safe place for people to gather after an earthquake, out of the path — and above the water — of a possible tsunami. Additionally, several horizontal evacuation paths exist from the HMSC campus, where people can walk to avoid the tsunami inundation. These routes include Safe Haven Hill west of Highway 101 and the Oregon Coast Community College to the south.
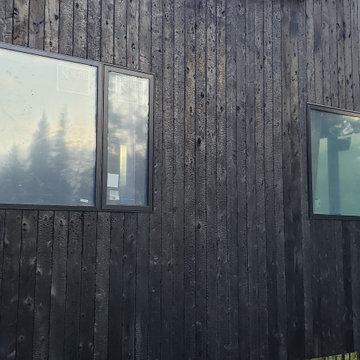
Traditional Black Fir Shou Sugi Ban siding clads the side of this mountain industrial home being built by Brandner Design.
Imagen de fachada de casa negra industrial con revestimiento de madera
Imagen de fachada de casa negra industrial con revestimiento de madera
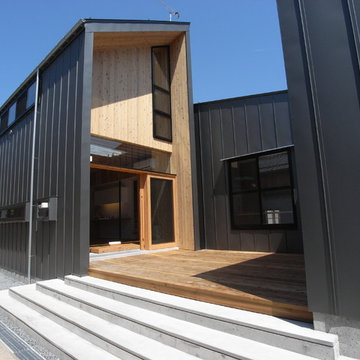
Diseño de fachada negra industrial grande de dos plantas con revestimiento de madera y tejado a dos aguas
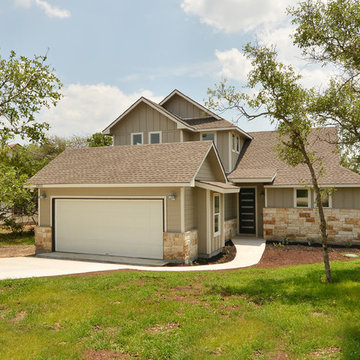
Andrew Thomsen
Imagen de fachada beige urbana de tamaño medio de dos plantas con revestimientos combinados y tejado a dos aguas
Imagen de fachada beige urbana de tamaño medio de dos plantas con revestimientos combinados y tejado a dos aguas
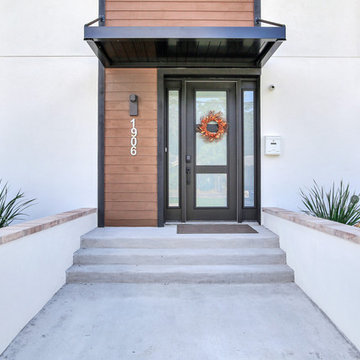
During the planning phase we undertook a fairly major Value Engineering of the design to ensure that the project would be completed within the clients budget. The client identified a ‘Fords Garage’ style that they wanted to incorporate. They wanted an open, industrial feel, however, we wanted to ensure that the property felt more like a welcoming, home environment; not a commercial space. A Fords Garage typically has exposed beams, ductwork, lighting, conduits, etc. But this extent of an Industrial style is not ‘homely’. So we incorporated tongue and groove ceilings with beams, concrete colored tiled floors, and industrial style lighting fixtures.
During construction the client designed the courtyard, which involved a large permit revision and we went through the full planning process to add that scope of work.
The finished project is a gorgeous blend of industrial and contemporary home style.
1.945 ideas para fachadas industriales con todos los materiales de revestimiento
2
