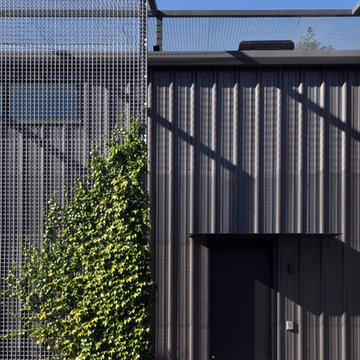1.945 ideas para fachadas industriales con todos los materiales de revestimiento
Ordenar por:Popular hoy
41 - 60 de 1945 fotos
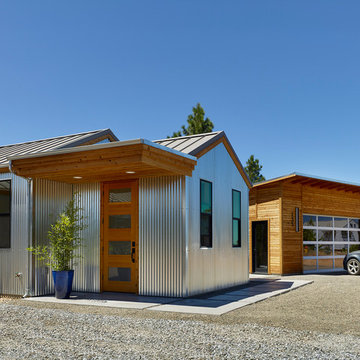
Ken Gutmaker
Foto de fachada industrial de una planta con revestimiento de metal y tejado a dos aguas
Foto de fachada industrial de una planta con revestimiento de metal y tejado a dos aguas

Photography by John Gibbons
This project is designed as a family retreat for a client that has been visiting the southern Colorado area for decades. The cabin consists of two bedrooms and two bathrooms – with guest quarters accessed from exterior deck.
Project by Studio H:T principal in charge Brad Tomecek (now with Tomecek Studio Architecture). The project is assembled with the structural and weather tight use of shipping containers. The cabin uses one 40’ container and six 20′ containers. The ends will be structurally reinforced and enclosed with additional site built walls and custom fitted high-performance glazing assemblies.
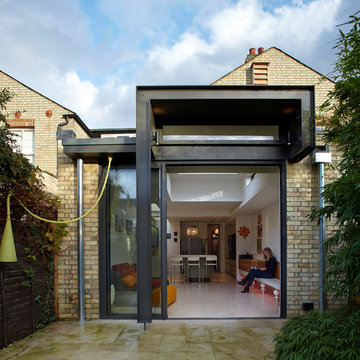
KITCHEN:
Bisque corian work surfaces
Sprayed doors in two Farrow & Ball colours
Wenge timber framing and detailing
Back lit translucent lime ice corian panel
Back lit screen printed glass doors
OTHER
Bench
Handpainted tulipwood seat and turned legs
Olive veneered plywood drawer unit
For more information on this project visit our website
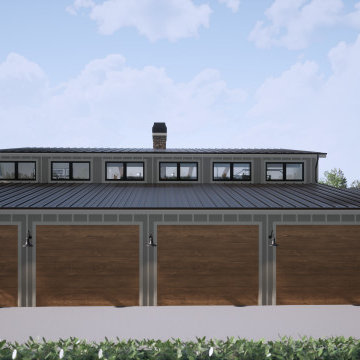
Ejemplo de fachada de casa beige y gris urbana grande de dos plantas con revestimiento de aglomerado de cemento, tejado a dos aguas, tejado de metal y panel y listón
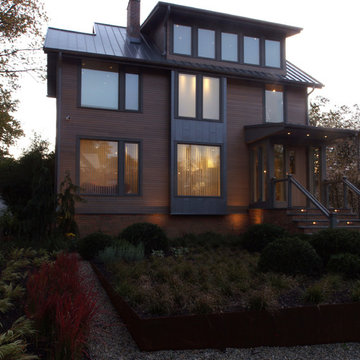
Dusk view of the front of house featuring soft exterior landscape lighting.
Ejemplo de fachada de casa marrón industrial de tamaño medio de tres plantas con revestimientos combinados, tejado a dos aguas y tejado de metal
Ejemplo de fachada de casa marrón industrial de tamaño medio de tres plantas con revestimientos combinados, tejado a dos aguas y tejado de metal

View of the renovated warehouse building from the street.
Christian Sauer Images
Diseño de fachada de piso urbana de dos plantas con revestimiento de ladrillo y tejado plano
Diseño de fachada de piso urbana de dos plantas con revestimiento de ladrillo y tejado plano
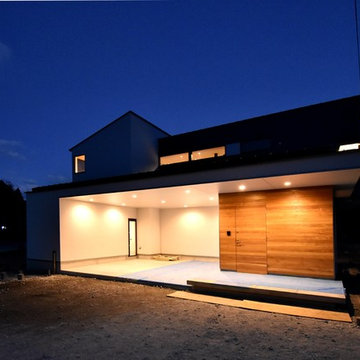
Imagen de fachada de casa negra urbana de tamaño medio de dos plantas con revestimiento de metal, tejado de un solo tendido y tejado de metal
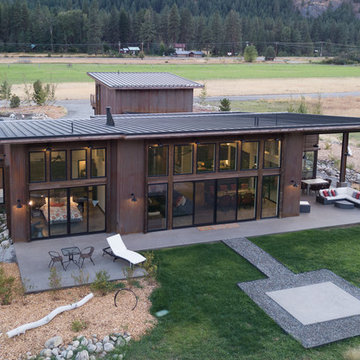
Photography by Lucas Henning.
Modelo de fachada de casa marrón industrial de tamaño medio de una planta con revestimiento de metal, tejado de un solo tendido y tejado de metal
Modelo de fachada de casa marrón industrial de tamaño medio de una planta con revestimiento de metal, tejado de un solo tendido y tejado de metal
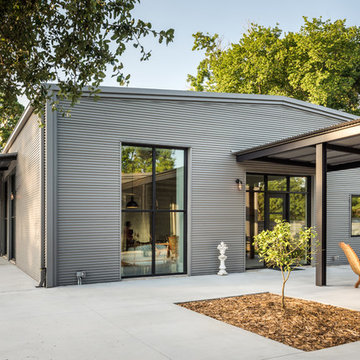
This project encompasses the renovation of two aging metal warehouses located on an acre just North of the 610 loop. The larger warehouse, previously an auto body shop, measures 6000 square feet and will contain a residence, art studio, and garage. A light well puncturing the middle of the main residence brightens the core of the deep building. The over-sized roof opening washes light down three masonry walls that define the light well and divide the public and private realms of the residence. The interior of the light well is conceived as a serene place of reflection while providing ample natural light into the Master Bedroom. Large windows infill the previous garage door openings and are shaded by a generous steel canopy as well as a new evergreen tree court to the west. Adjacent, a 1200 sf building is reconfigured for a guest or visiting artist residence and studio with a shared outdoor patio for entertaining. Photo by Peter Molick, Art by Karin Broker

Ejemplo de fachada de casa roja y negra industrial grande de dos plantas con revestimiento de ladrillo, tejado de un solo tendido y tejado de metal

Exterior Front Facade
Jenny Gorman
Ejemplo de fachada de casa marrón urbana de tamaño medio de dos plantas con revestimiento de metal y tejado de metal
Ejemplo de fachada de casa marrón urbana de tamaño medio de dos plantas con revestimiento de metal y tejado de metal
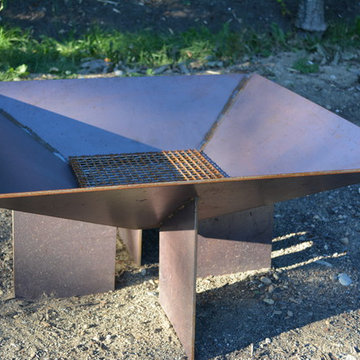
This custom designed corten steel firepit was created out of the off-cuts from the custom built corten steel planters at the pool deck area at this midcentury home. The planters and firepit are custom designed by architect, Heidi Helgeson and built by DesignForgeFab.
Design: Heidi Helgeson, H2D Architecture + Design

Modelo de fachada de casa pareada roja y negra urbana de tamaño medio de tres plantas con revestimiento de ladrillo, tejado de metal y panel y listón

Diseño de fachada gris industrial pequeña de una planta con revestimiento de metal, tejado plano, microcasa, tejado de metal y panel y listón
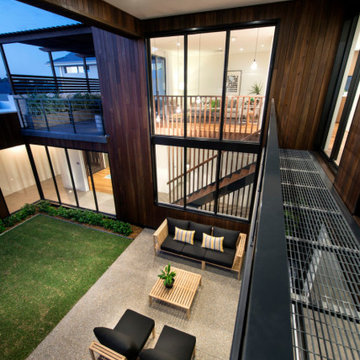
Industrial style meets Mid-Century Modern in this contemporary two-storey home design, which features zones for multi-generational living, a cool room, library and a walkway that overlooks a private central garden. The design has incorporated passive solar design elements and a side entry to reduce wastage. Featured on contemporist.com, the go-to website for all things design, travel and art, It generated global attention with it’s bold, organic design and eclectic mix of furniture, fixtures and finishes, including Spotted Gum cladding, concrete and polished plaster.
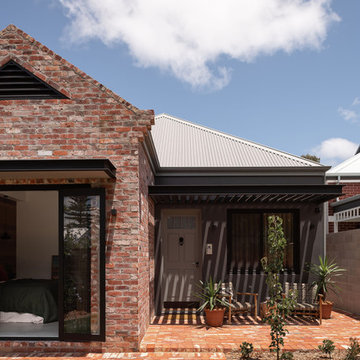
Imagen de fachada de casa multicolor urbana de dos plantas con revestimiento de ladrillo, tejado a dos aguas y tejado de metal
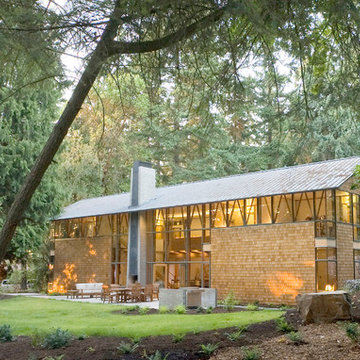
Art Grice
Imagen de fachada de casa marrón industrial grande de dos plantas con revestimiento de vidrio, tejado a dos aguas y tejado de metal
Imagen de fachada de casa marrón industrial grande de dos plantas con revestimiento de vidrio, tejado a dos aguas y tejado de metal
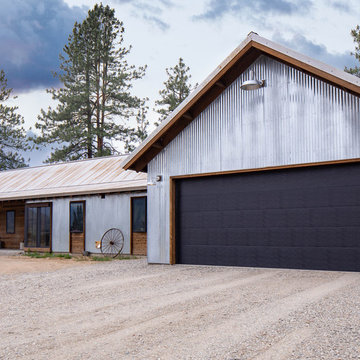
View from road.
Diseño de fachada de casa gris urbana de tamaño medio de una planta con revestimiento de metal, tejado a dos aguas y tejado de metal
Diseño de fachada de casa gris urbana de tamaño medio de una planta con revestimiento de metal, tejado a dos aguas y tejado de metal
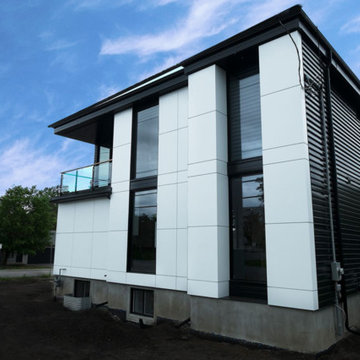
The ultra modern and industrial styling of the facade is both functional and beautiful. All exterior siding systems are resilient to weather. The unique white paneling is ACM panel which we fabricated off-site from our specialty contractors to give a seamless finish. The simplicity of using only two colors creates an impactful and unique exterior façade that is like no other.
The windows are all commercial grade with aluminum on both the exterior and interior. This is unique, as they were the first to be implemented in this style in Ottawa. These windows are a key design feature of the house, spanning from floor to ceiling (10 foot). The unique window systems created complexity to the project, however, we ensured industrial sealants were used to protect the window returns. We often utilize commercial applications in residential to increase the quality where necessary.
1.945 ideas para fachadas industriales con todos los materiales de revestimiento
3
