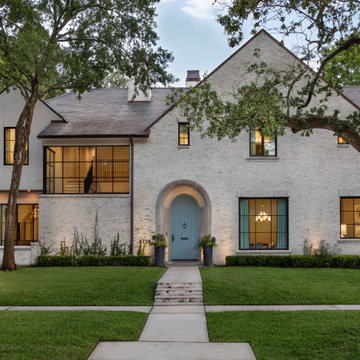91.171 ideas para fachadas grises y rojas
Filtrar por
Presupuesto
Ordenar por:Popular hoy
21 - 40 de 91.171 fotos
Artículo 1 de 3

Foto de fachada de casa gris y marrón tradicional renovada de dos plantas con revestimiento de piedra, tejado a dos aguas y tejado de teja de madera
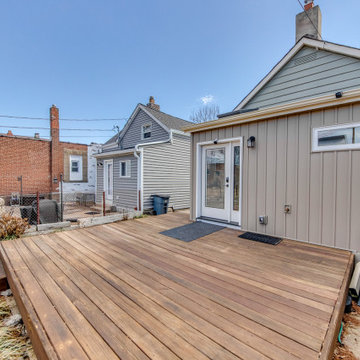
Home makeover on the Hill. An adorable home on the Hill was calling for an updated kitchen and bathroom. Working with the homeowner we redesigned the new spaces to offer functional space for both storage and entertaining. When renovating the existing addition on the back of the home, we noticed the current addition was falling off. We jumped right in and redesigned and delivered a safe new addition to become home to the new bathroom, extending the mudroom for more spacious space and was even able to install a stackable washer drawer cabinet for first floor access. The hardwood flooring was extended into the space so it looks as though it had always been there.
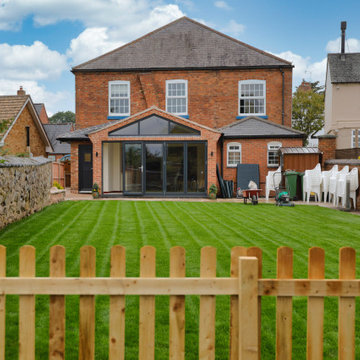
In August 2020, we sought planning permission for a single storey rear extension at Thurlaston Chapel – a Baptist church in Leicestershire.
Thurlaston Chapel had become a growing centre for the community and the extension plans were a conduit for the growing congregation to enjoy and to enable them to cater better in their events that involve the wider community.
We were tasked with designing an extension that not only provided the congregation with a functional space, but also enhanced the area and showcased the original property, its history and character.
The main feature of the design was the addition of a glass gable end and large glass panels in a more contemporary style with grey aluminium frames. These were introduced to frame the outdoor space, highlighting one of the church’s key features – the graveyard – while allowing visitors to see inside the church and the original architectural features of the property, creating a juxtaposition between the new and the old. We also wanted to maximise the beauty of the views and open the property up to the rear garden, providing churchgoers with better enjoyment of the surrounding green space, and bringing the outside in.
Internally, we added a glass partition between the original entrance hall and the new extension to link the spaces together. We also left the original wall of the previous extension in as feature wall to retain some of the original character and created a kitchen area and bar out of the original outbuilding, which we managed to tie into the new extension with a clever hipped roof layout, in order to cater for growing congregation.
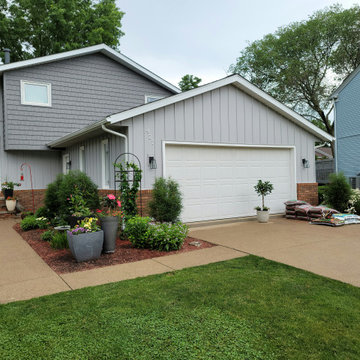
Beautiful maintenance free look. Retirement is great now.
Ejemplo de fachada gris clásica renovada de tamaño medio a niveles con revestimiento de vinilo y panel y listón
Ejemplo de fachada gris clásica renovada de tamaño medio a niveles con revestimiento de vinilo y panel y listón

Modelo de fachada gris y gris contemporánea pequeña de una planta con revestimiento de aglomerado de cemento, tejado a cuatro aguas, microcasa, tejado de teja de madera y panel y listón
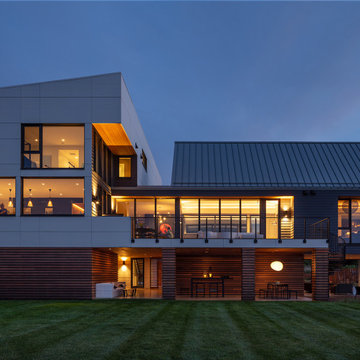
Foto de fachada de casa gris contemporánea grande de tres plantas con revestimientos combinados

This mid-century ranch-style home in Pasadena, CA underwent a complete interior remodel and exterior face-lift-- including this vibrant cyan entry door with reeded glass panels and teak post wrap.
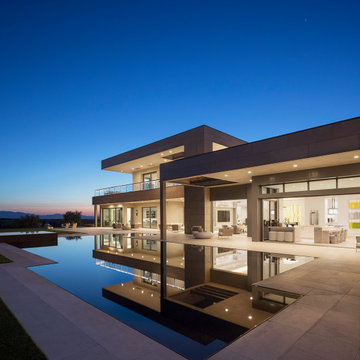
This ultra-modern desert home is an impressive feat of engineering, architectural design, and efficiency – especially considering the almost 23,000 square feet of living space.
The A7 Series windows with triple-pane glazing were paired with custom-designed Ultra Lift and Slide doors to provide comfort, efficiency, and seamless design integration of fenestration products.
Large-scale sliding doors have been fitted with motors hidden in the ceiling, which allow the doors to open flush into wall pockets at the press of a button. This seamless door system is a true custom solution for a homeowner that wanted the largest expanses of glass possible to disappear from sight with minimal effort. The enormous doors slide completely out of view, allowing the interior and exterior to blur into a single living space. By integrating the ultra-modern desert home into the surrounding landscape, this residence is able to adapt and evolve as the seasons change – providing a comfortable, beautiful, and luxurious environment all year long.

Baitul Iman Residence is a modern design approach to design the Triplex Residence for a family of 3 people. The site location is at the Bashundhara Residential Area, Dhaka, Bangladesh. Land size is 3 Katha (2160 sft). Ground Floor consist of parking, reception lobby, lift, stair and the other ancillary facilities. On the 1st floor, there is an open formal living space with a large street-view green terrace, Open kitchen and dining space. This space is connected to the open family living on the 2nd floor by a sculptural stair. There are one-bedroom with attached toilet and a common toilet on 1st floor. Similarly on the 2nd the floor there are Three-bedroom with attached toilet. 3rd floor is consist of a gym, laundry facilities, bbq space and an open roof space with green lawns.
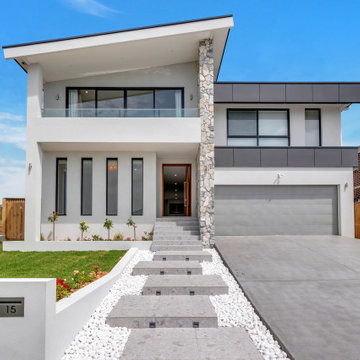
Custom home designed and built by Quantum Built.
Modelo de fachada de casa pareada gris minimalista grande de una planta con revestimiento de piedra y tejado de metal
Modelo de fachada de casa pareada gris minimalista grande de una planta con revestimiento de piedra y tejado de metal
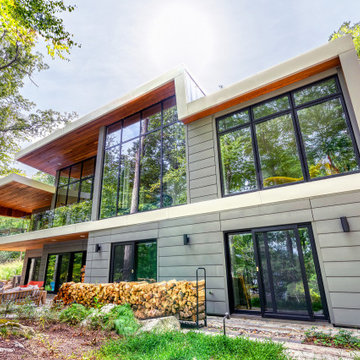
Foto de fachada de casa gris moderna de tamaño medio de dos plantas con revestimientos combinados, tejado de un solo tendido y tejado de metal
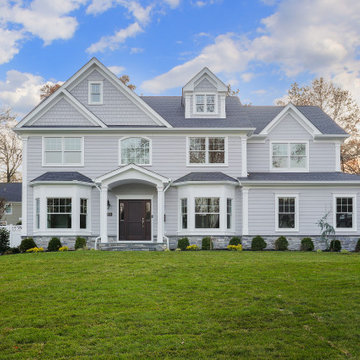
Front Elevation
Modelo de fachada de casa gris y gris tradicional de tres plantas con tejado de teja de madera y tablilla
Modelo de fachada de casa gris y gris tradicional de tres plantas con tejado de teja de madera y tablilla
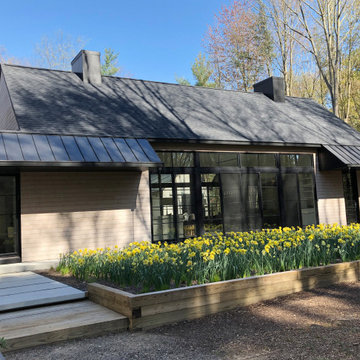
Ejemplo de fachada de casa gris campestre de dos plantas con revestimiento de madera, tejado a dos aguas y tejado de varios materiales
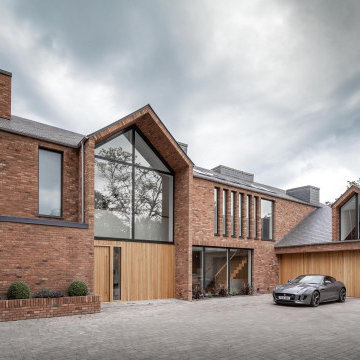
New contemporary family home within the Hale Conservation Area.
Imagen de fachada de casa roja actual grande de tres plantas con revestimiento de ladrillo, tejado a dos aguas y tejado de teja de barro
Imagen de fachada de casa roja actual grande de tres plantas con revestimiento de ladrillo, tejado a dos aguas y tejado de teja de barro
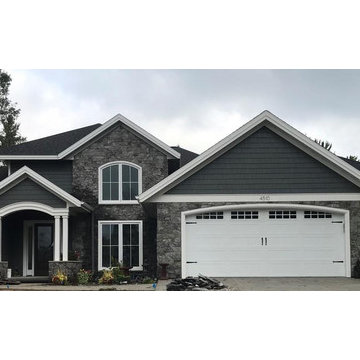
Moonlight natural thin stone veneer form the Quarry Mill adds curb appeal to the exterior of this beautiful home. Moonlight is arguably our most unique natural stone veneer. The stone has an exotic look and feel to it and literally sparkles. The natural schist has a heavy grain which causes the pieces to split into more of an angled edge as opposed to the roughly squared edges of our other dimensional stones. Moonlight thin stone veneer has a nice course and rippled texture. The color the stone appears is highly dependent on the light around it as shades of black and white show through. The clean dimensional style offsets the eye-catching color and sparkles of the stone.
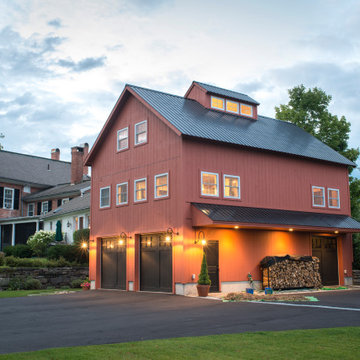
Our GeoBarns Carriage House addition blends seemlessly with the orignal 19th century home.
Ejemplo de fachada de casa roja de estilo de casa de campo de tres plantas con revestimiento de madera y tejado de metal
Ejemplo de fachada de casa roja de estilo de casa de campo de tres plantas con revestimiento de madera y tejado de metal
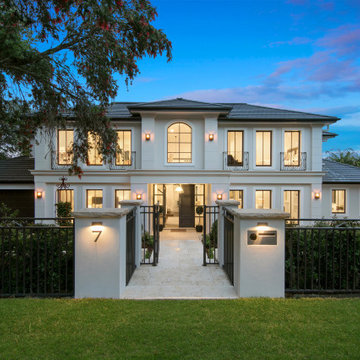
Diseño de fachada de casa gris actual grande de dos plantas con tejado a dos aguas y tejado de teja de barro
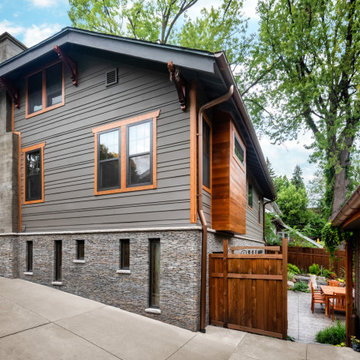
We found three more locations to incorporate the feel of wood: the trim boards were custom-finished to mimic real wood; the steel garage door was given a color-matched wood grain look; and the fireplace chimney was refinished with an exterior layer of board-formed concrete, providing a durable material that’s nicely softened by the wood-grain imprints.

Diseño de fachada de casa gris y gris retro de una planta con tejado a dos aguas y tejado de teja de madera
91.171 ideas para fachadas grises y rojas
2
