1.194 ideas para fachadas grises pequeñas
Filtrar por
Presupuesto
Ordenar por:Popular hoy
81 - 100 de 1194 fotos
Artículo 1 de 3
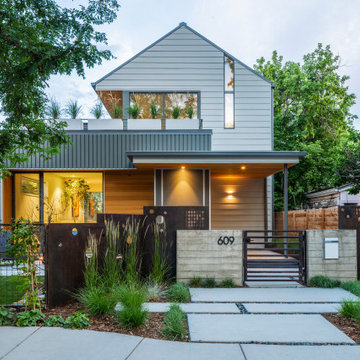
Foto de fachada de casa beige y gris actual pequeña de dos plantas con revestimientos combinados, tejado a dos aguas, tejado de metal y tablilla
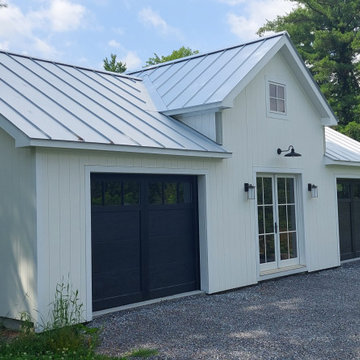
the studio is located in the central bay and straddled by two single car garages
Foto de fachada de casa blanca y gris campestre pequeña de una planta con revestimiento de madera, tejado a dos aguas, tejado de metal y panel y listón
Foto de fachada de casa blanca y gris campestre pequeña de una planta con revestimiento de madera, tejado a dos aguas, tejado de metal y panel y listón
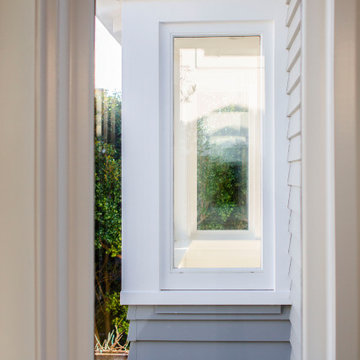
Foto de fachada de casa verde y gris de estilo americano pequeña de una planta con revestimiento de madera, tejado a dos aguas, tejado de teja de barro y tablilla
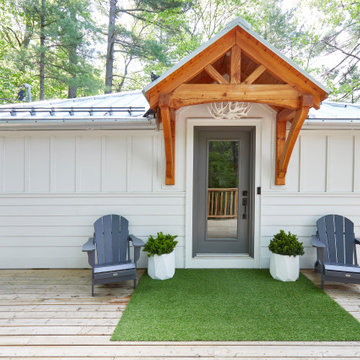
Diseño de fachada de casa blanca y gris de estilo de casa de campo pequeña de una planta con revestimiento de aglomerado de cemento, tejado a cuatro aguas, tejado de metal y tablilla
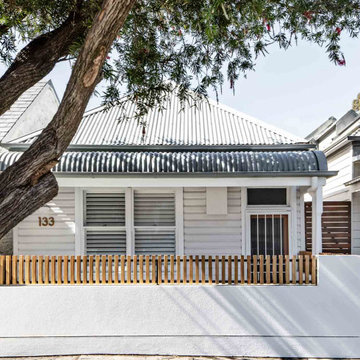
Foto de fachada de casa blanca y gris contemporánea pequeña de una planta con tejado a cuatro aguas y tejado de metal
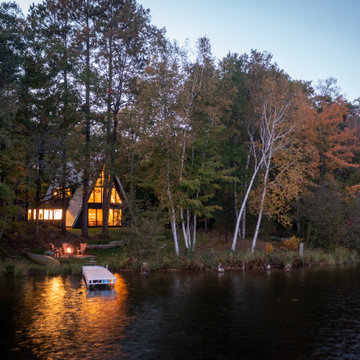
Ejemplo de fachada negra y gris moderna pequeña con revestimientos combinados, tejado a dos aguas, microcasa y tejado de metal
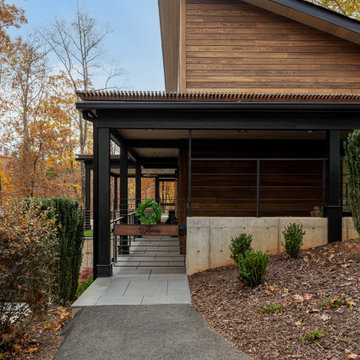
Foto de fachada de casa gris minimalista pequeña de una planta con revestimiento de madera, tejado de un solo tendido y tejado de teja de madera
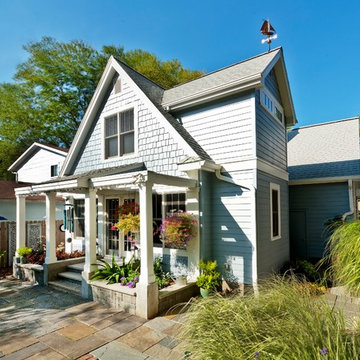
Photography by Joe DeMaio
Foto de fachada de casa azul y gris tradicional pequeña de dos plantas con revestimientos combinados, tejado a dos aguas y tejado de teja de madera
Foto de fachada de casa azul y gris tradicional pequeña de dos plantas con revestimientos combinados, tejado a dos aguas y tejado de teja de madera
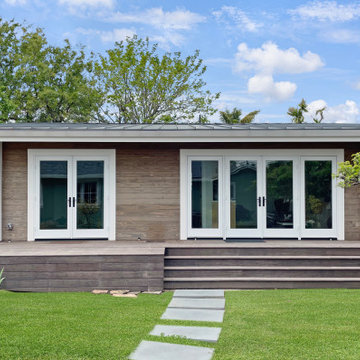
This HAUS+ Model 500 was completed in October 2022 in Corte Madera, California. Intended as both a home office and guest house, this modern and refined ADU features top-tier building techniques.
With a focus on durability, this HAUS+ is elevated above the flood plane, which created the opportunity for an expansive deck that provides outdoor living space. A robust foundation is designed to resist both settlement and earthquakes, while the exterior blends elegant design with fire protection.
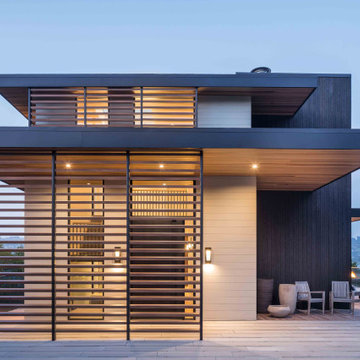
From SinglePoint Design Build: “This project consisted of a full exterior removal and replacement of the siding, windows, doors, and roof. In so, the Architects OXB Studio, re-imagined the look of the home by changing the siding materials, creating privacy for the clients at their front entry, and making the expansive decks more usable. We added some beautiful cedar ceiling cladding on the interior as well as a full home solar with Tesla batteries. The Shou-sugi-ban siding is our favorite detail.
While the modern details were extremely important, waterproofing this home was of upmost importance given its proximity to the San Francisco Bay and the winds in this location. We used top of the line waterproofing professionals, consultants, techniques, and materials throughout this project. This project was also unique because the interior of the home was mostly finished so we had to build scaffolding with shrink wrap plastic around the entire 4 story home prior to pulling off all the exterior finishes.
We are extremely proud of how this project came out!”
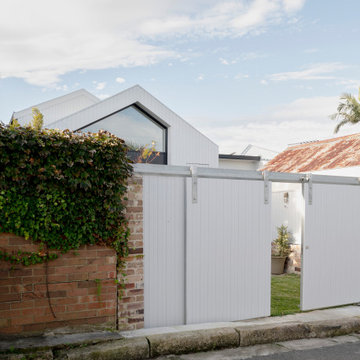
The back of the property opens onto a laneway. Rather than employing the typical roller door option we designed a custom pair of barn doors that provide a much improved outlook from the home (and the lane!).
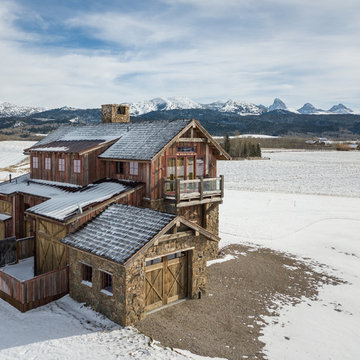
Front view of storage shed, distressed wood, and sliding barn exterior barn doors. With the red faded wood and reclaimed wood siding.
Ejemplo de fachada de casa marrón y gris rústica pequeña de dos plantas con revestimientos combinados, tejado de un solo tendido y tejado de varios materiales
Ejemplo de fachada de casa marrón y gris rústica pequeña de dos plantas con revestimientos combinados, tejado de un solo tendido y tejado de varios materiales

Humble and unassuming, this small cottage was built in 1960 for one of the children of the adjacent mansions. This well sited two bedroom cape is nestled into the landscape on a small brook. The owners a young couple with two little girls called us about expanding their screened porch to take advantage of this feature. The clients shifted their priorities when the existing roof began to leak and the area of the screened porch was deemed to require NJDEP review and approval.
When asked to help with replacing the roof, we took a chance and sketched out the possibilities for expanding and reshaping the roof of the home while maintaining the existing ridge beam to create a master suite with private bathroom and walk in closet from the one large existing master bedroom and two additional bedrooms and a home office from the other bedroom.
The design elements like deeper overhangs, the double brackets and the curving walls from the gable into the center shed roof help create an animated façade with shade and shadow. The house maintains its quiet presence on the block…it has a new sense of pride on the block as the AIA NJ NS Gold Medal Winner for design Excellence!
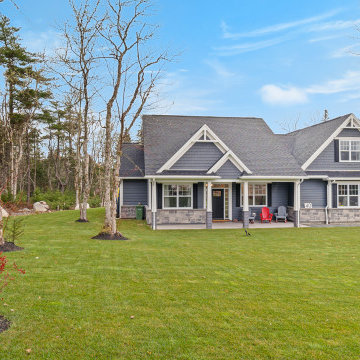
Diseño de fachada de casa gris y gris costera pequeña de una planta con revestimiento de vinilo, tejado a dos aguas y tejado de teja de madera
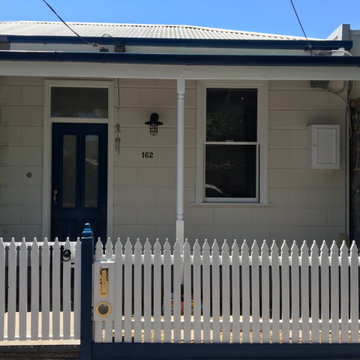
Just a little bit of love, thought and local history research were involved in bringing some former glory back to this once double fronted cottage. A colour makeover, replacement of hardware and removal of ugly render has been the first half of the journey in restoring this much loved Port Melbourne home. Stay tuned for the garden makeover!
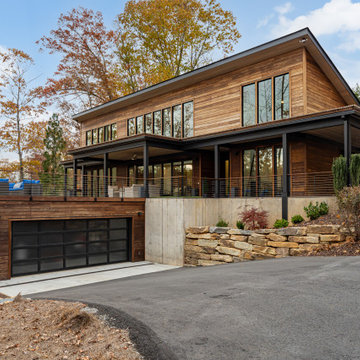
Ejemplo de fachada de casa gris actual pequeña de una planta con revestimiento de madera, tejado de un solo tendido y tejado de teja de madera
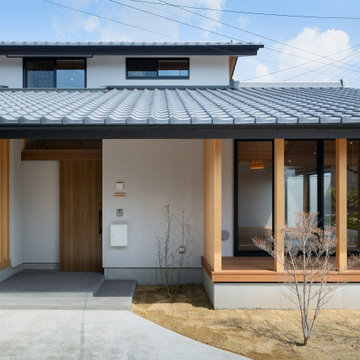
Imagen de fachada de casa blanca y gris pequeña de dos plantas con tejado a dos aguas y tejado de teja de barro

I built this on my property for my aging father who has some health issues. Handicap accessibility was a factor in design. His dream has always been to try retire to a cabin in the woods. This is what he got.
It is a 1 bedroom, 1 bath with a great room. It is 600 sqft of AC space. The footprint is 40' x 26' overall.
The site was the former home of our pig pen. I only had to take 1 tree to make this work and I planted 3 in its place. The axis is set from root ball to root ball. The rear center is aligned with mean sunset and is visible across a wetland.
The goal was to make the home feel like it was floating in the palms. The geometry had to simple and I didn't want it feeling heavy on the land so I cantilevered the structure beyond exposed foundation walls. My barn is nearby and it features old 1950's "S" corrugated metal panel walls. I used the same panel profile for my siding. I ran it vertical to math the barn, but also to balance the length of the structure and stretch the high point into the canopy, visually. The wood is all Southern Yellow Pine. This material came from clearing at the Babcock Ranch Development site. I ran it through the structure, end to end and horizontally, to create a seamless feel and to stretch the space. It worked. It feels MUCH bigger than it is.
I milled the material to specific sizes in specific areas to create precise alignments. Floor starters align with base. Wall tops adjoin ceiling starters to create the illusion of a seamless board. All light fixtures, HVAC supports, cabinets, switches, outlets, are set specifically to wood joints. The front and rear porch wood has three different milling profiles so the hypotenuse on the ceilings, align with the walls, and yield an aligned deck board below. Yes, I over did it. It is spectacular in its detailing. That's the benefit of small spaces.
Concrete counters and IKEA cabinets round out the conversation.
For those who could not live in a tiny house, I offer the Tiny-ish House.
Photos by Ryan Gamma
Staging by iStage Homes
Design assistance by Jimmy Thornton
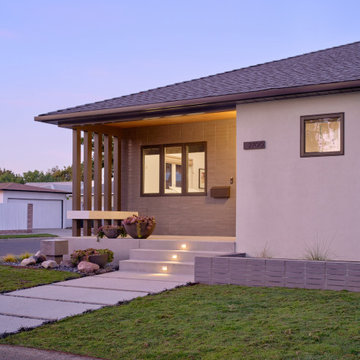
Modelo de fachada de casa gris y gris vintage pequeña de una planta con revestimiento de estuco, tejado a cuatro aguas y tejado de teja de madera
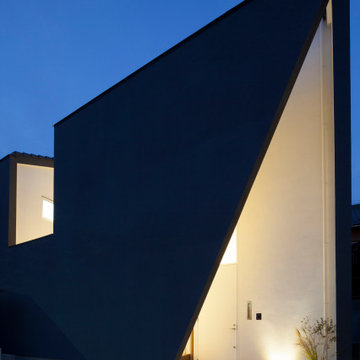
写真 | 堀 隆之
Ejemplo de fachada de casa gris y gris moderna pequeña de dos plantas con tejado a dos aguas y tejado de teja de barro
Ejemplo de fachada de casa gris y gris moderna pequeña de dos plantas con tejado a dos aguas y tejado de teja de barro
1.194 ideas para fachadas grises pequeñas
5