6.836 ideas para fachadas grises con tejado a dos aguas
Filtrar por
Presupuesto
Ordenar por:Popular hoy
241 - 260 de 6836 fotos
Artículo 1 de 3
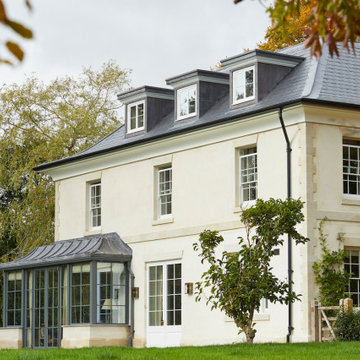
This large Wiltshire new-build house was designed by Richmond Bell Architects as a Georgian-style replacement dwelling for a smaller, 1960s building. It is set in within a large garden in an Area Of Natural Beauty near Tisbury, Wiltshire.
The new house is a three-storey building with four bedrooms and three bathrooms on the first floor, including a master suite with large walk in dressing room and ensuite. There are two further bedrooms and another bathroom on the second floor. On the ground floor a large open-plan kitchen and dining room opens into a conservatory room that has windows along two sides. The ground floor also contains a utility room, cloak room, study and formal living room. The house is approached along a sweeping private driveway surrounded by mature trees and landscaping. There is parking for several cars and a detached garage set back on the north of the drive. The house was built from local Chilmark stone with a striking front door set to the right of the front face and covered by a large open porch.
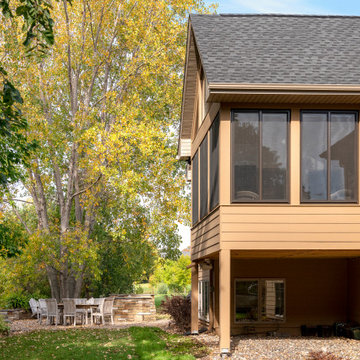
An existing deck transformed into a three-season porch for the homeowners to enjoy all year round. Floor to ceiling windows with transoms above to mimic the interior windows.
Photos by Spacecrafting Photography, Inc
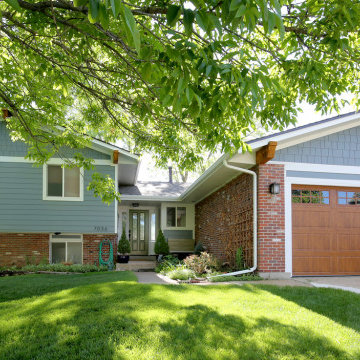
This 1970s home still had its original siding! No amount of paint could improve the existing T1-11 wood composite siding. The old siding not only look bad but it would not withstand many more years of Colorado’s climate. It was time to replace all of this home’s siding!
Colorado Siding Repair installed James Hardie fiber cement lap siding and HardieShingle® siding in Boothbay Blue with Arctic White trim. Those corbels were original to the home. We removed the existing paint and stained them to match the homeowner’s brand new garage door. The transformation is utterly jaw-dropping! With our help, this home went from drab and dreary 1970s split-level to a traditional, craftsman Colorado dream! What do you think about this Colorado home makeover?
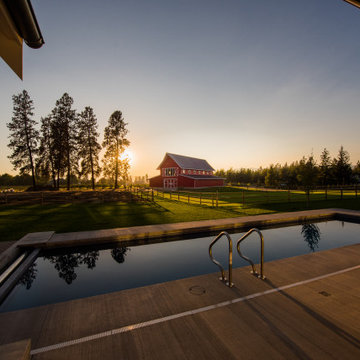
Modelo de fachada de casa blanca y gris de estilo de casa de campo grande de una planta con revestimiento de aglomerado de cemento, tejado a dos aguas, tejado de metal y panel y listón
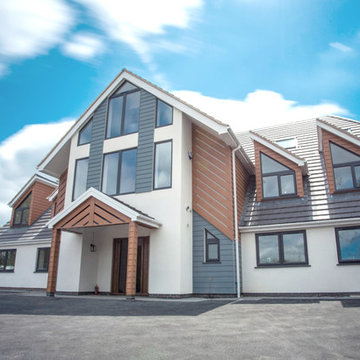
One of our most remarkable transformations, this remains a stunning property in a very prominent location on the street scene. The house previously was very dated but with a large footprint to work with. The footprint was extended again by about 50%, in order to accommodate effectively two families. Our client was willing to take a risk and go for a contemporary design that pushed the boundaries of what many others would feel comfortable with. We were able to explore materials, glazing and the overall form of the proposal to such an extent that the cladding manufacturers even used this project as a case study.
The proposal contains a cinema room, dedicated playroom and a vast living space leading to the orangery. The children’s bedrooms were all customised by way of hand-painted murals in individual themes.

Imagen de fachada de casa gris y beige tradicional renovada grande de dos plantas con revestimiento de ladrillo, tejado a dos aguas y tejado de teja de madera
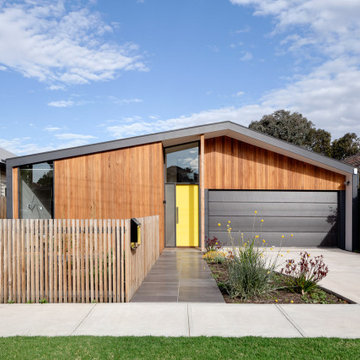
Feature front door
Modelo de fachada de casa gris y gris contemporánea de tamaño medio de una planta con revestimiento de metal, tejado a dos aguas y tejado de metal
Modelo de fachada de casa gris y gris contemporánea de tamaño medio de una planta con revestimiento de metal, tejado a dos aguas y tejado de metal

Step into a world of elegance and sophistication with this stunning modern art deco cottage that we call Verdigris. The attention to detail is evident in every room, from the statement lighting to the bold brass features. Overall, this renovated 1920’s cottage is a testament to our designers, showcasing the power of design to transform a space into a work of art.
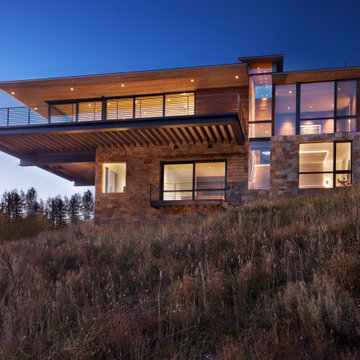
Ejemplo de fachada de casa marrón y gris rústica de dos plantas con revestimiento de madera, tejado a dos aguas y tejado de metal
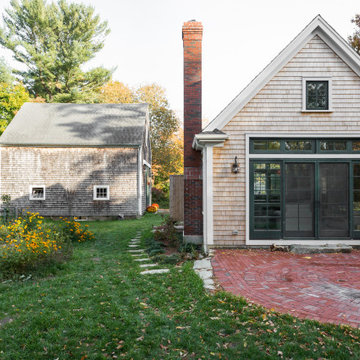
A rustic home in historic Duxbury, MA.
Modelo de fachada de casa beige y gris de estilo de casa de campo de tamaño medio de dos plantas con revestimiento de madera, tejado a dos aguas, tejado de teja de madera y teja
Modelo de fachada de casa beige y gris de estilo de casa de campo de tamaño medio de dos plantas con revestimiento de madera, tejado a dos aguas, tejado de teja de madera y teja
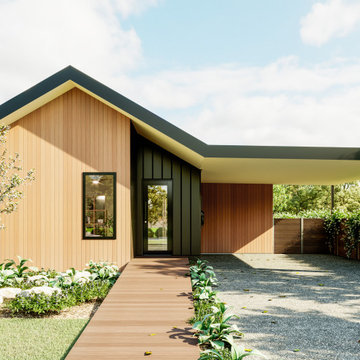
Diseño de fachada de casa gris y gris minimalista de tamaño medio de una planta con revestimiento de metal, tejado a dos aguas, tejado de metal y panel y listón
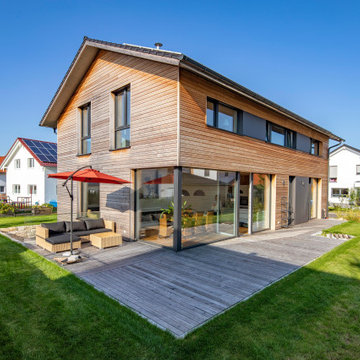
Ejemplo de fachada de casa gris contemporánea de dos plantas con revestimiento de madera, tejado a dos aguas, tejado de teja de barro y tablilla
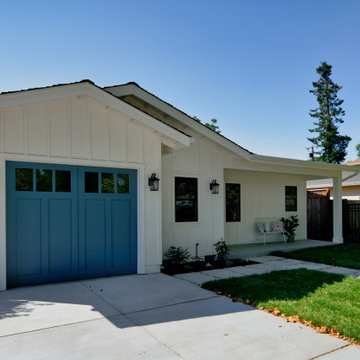
2023 Coastal Style Cottage Remodel 2,200 square feet
Diseño de fachada de casa blanca y gris costera de tamaño medio de una planta con revestimiento de madera, tejado a dos aguas, tejado de teja de madera y panel y listón
Diseño de fachada de casa blanca y gris costera de tamaño medio de una planta con revestimiento de madera, tejado a dos aguas, tejado de teja de madera y panel y listón
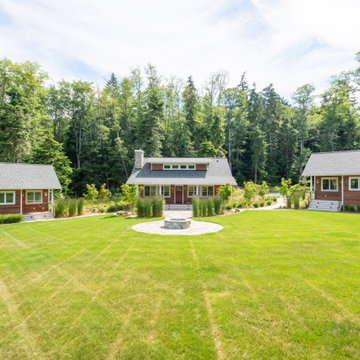
This family camp on Whidbey Island is designed with a main cabin and two small sleeping cabins. The main cabin is a one story with a loft and includes two bedrooms and a kitchen. The cabins are arranged in a semi circle around the open meadow.
Designed by: H2D Architecture + Design
www.h2darchitects.com
Photos by: Chad Coleman Photography
#whidbeyisland
#whidbeyislandarchitect
#h2darchitects
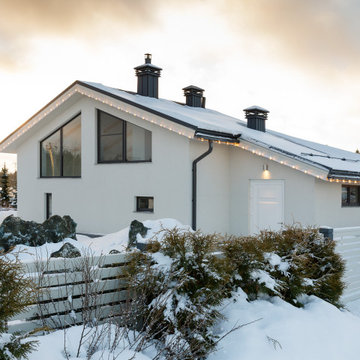
Imagen de fachada de casa blanca y gris nórdica de tamaño medio a niveles con revestimiento de estuco, tejado a dos aguas y tejado de teja de barro
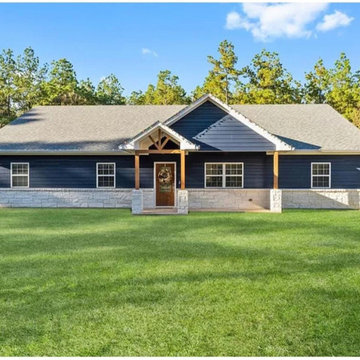
This beautiful Barndominium is nestled in pinewoods of East Texas. The Hardie Plank and Austin Stone wainscoting gives it a nice home feel.
Foto de fachada de casa azul y gris clásica de tamaño medio de una planta con revestimiento de aglomerado de cemento, tejado a dos aguas y tejado de teja de madera
Foto de fachada de casa azul y gris clásica de tamaño medio de una planta con revestimiento de aglomerado de cemento, tejado a dos aguas y tejado de teja de madera
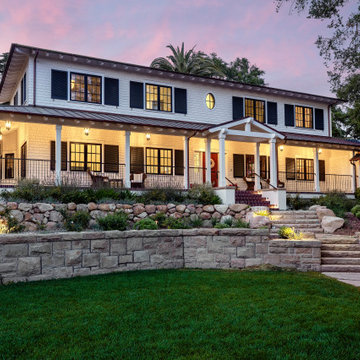
Diseño de fachada de casa blanca y gris tradicional de dos plantas con tejado a dos aguas
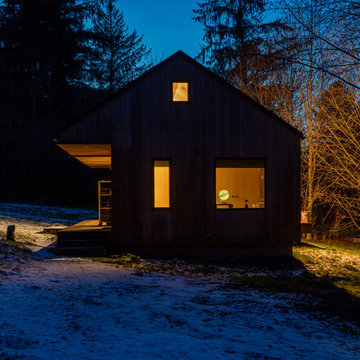
Foto de fachada gris rural pequeña de una planta con revestimiento de madera, tejado a dos aguas y tejado de metal
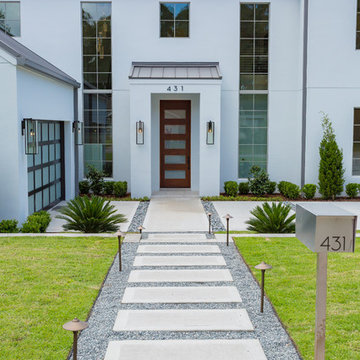
Ejemplo de fachada de casa blanca y gris clásica renovada grande de dos plantas con revestimiento de estuco, tejado a dos aguas y tejado de metal

Rear elevation of Blackheath family home with contemporary extension
Modelo de fachada de casa bifamiliar beige y gris actual extra grande con revestimiento de ladrillo, tejado a dos aguas y tejado de teja de barro
Modelo de fachada de casa bifamiliar beige y gris actual extra grande con revestimiento de ladrillo, tejado a dos aguas y tejado de teja de barro
6.836 ideas para fachadas grises con tejado a dos aguas
13