6.836 ideas para fachadas grises con tejado a dos aguas
Filtrar por
Presupuesto
Ordenar por:Popular hoy
221 - 240 de 6836 fotos
Artículo 1 de 3
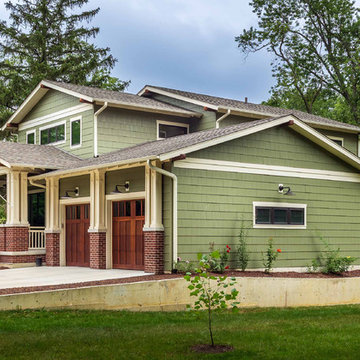
Front and side elevation, highlighting double-gable entry at the front porch with double-column detail at the porch and garage. Exposed rafter tails and cedar brackets are shown, along with gooseneck vintage-style fixtures at the garage doors.. Brick will be added to the face of the retaining wall, along with extensive landscaping, in the coming months. The SunRoom is visible at the right.
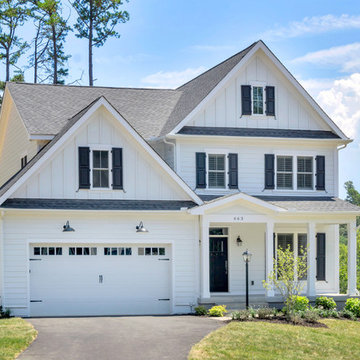
Custom home with covered front porch, back deck, 2 car garage, and open layout.
Ejemplo de fachada de casa blanca y gris clásica de tamaño medio de dos plantas con revestimiento de aglomerado de cemento, tejado a dos aguas, tejado de teja de madera y panel y listón
Ejemplo de fachada de casa blanca y gris clásica de tamaño medio de dos plantas con revestimiento de aglomerado de cemento, tejado a dos aguas, tejado de teja de madera y panel y listón
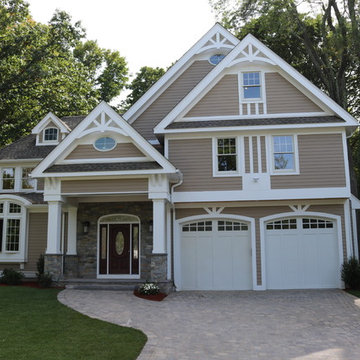
Modelo de fachada de casa gris y gris de estilo americano grande de dos plantas con revestimientos combinados, tejado a dos aguas, tejado de teja de madera y teja
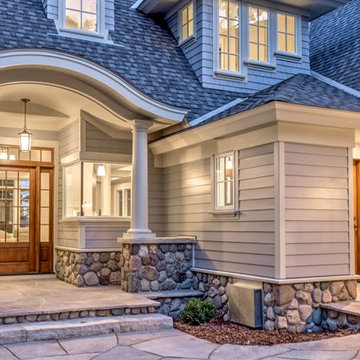
Imagen de fachada de casa gris y gris tradicional de tamaño medio de dos plantas con revestimiento de madera, tejado a dos aguas, tejado de teja de madera y tablilla
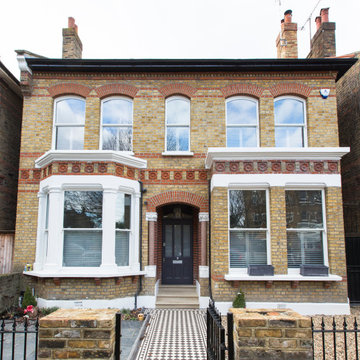
Victorian double fronted house
Foto de fachada de casa amarilla y gris tradicional grande de dos plantas con revestimiento de ladrillo, tejado a dos aguas y tejado de teja de barro
Foto de fachada de casa amarilla y gris tradicional grande de dos plantas con revestimiento de ladrillo, tejado a dos aguas y tejado de teja de barro

Rear garden view of ground floor / basement extension
Modelo de fachada de casa bifamiliar amarilla y gris contemporánea grande con revestimiento de ladrillo, tejado a dos aguas y tejado de varios materiales
Modelo de fachada de casa bifamiliar amarilla y gris contemporánea grande con revestimiento de ladrillo, tejado a dos aguas y tejado de varios materiales
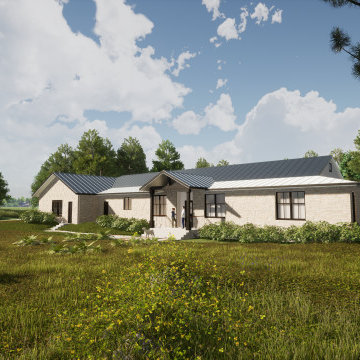
Modelo de fachada de casa beige y gris de estilo de casa de campo de tamaño medio de una planta con revestimiento de piedra, tejado a dos aguas y tejado de metal

All new design-build exterior with large cedar front porch.
Upper Arlington OH 2020
Modelo de fachada de casa multicolor y gris retro grande de una planta con revestimientos combinados, tejado a dos aguas, tejado de teja de madera y panel y listón
Modelo de fachada de casa multicolor y gris retro grande de una planta con revestimientos combinados, tejado a dos aguas, tejado de teja de madera y panel y listón
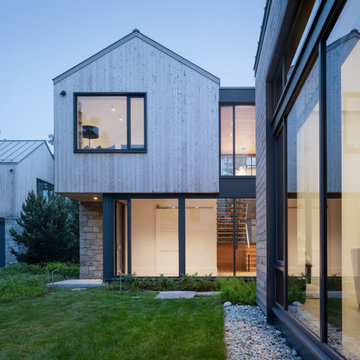
Ejemplo de fachada de casa gris marinera de tamaño medio de dos plantas con revestimiento de madera, tejado a dos aguas, tejado de metal y teja
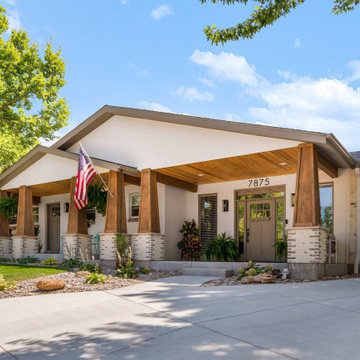
A new craftsman-styled transformation to a 50's ranch. The garage was converted to a new entry and living space and the new nested gables create an expansive front porch and a warm, inviting outdoor living space.
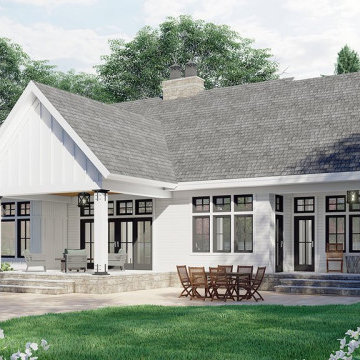
Check out this sweet modern farmhouse plan! It gives you a big open floor plan and large island kitchen. Don't miss the luxurious master suite.
Imagen de fachada de casa blanca y gris de estilo de casa de campo de tamaño medio de una planta con revestimiento de madera, tejado a dos aguas, tejado de varios materiales y tablilla
Imagen de fachada de casa blanca y gris de estilo de casa de campo de tamaño medio de una planta con revestimiento de madera, tejado a dos aguas, tejado de varios materiales y tablilla
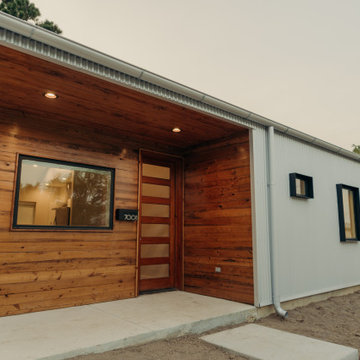
Entry of the "Primordial House", a modern duplex by DVW
Imagen de fachada de casa bifamiliar gris y gris moderna pequeña de una planta con revestimiento de madera, tejado a dos aguas y tejado de metal
Imagen de fachada de casa bifamiliar gris y gris moderna pequeña de una planta con revestimiento de madera, tejado a dos aguas y tejado de metal
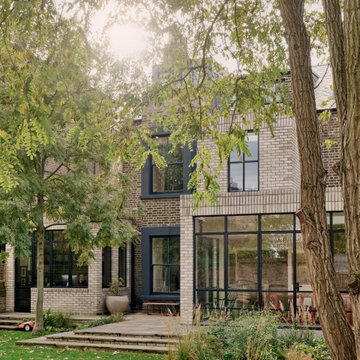
Copyright Ben Quinton
Modelo de fachada de casa bifamiliar gris de estilo americano grande de tres plantas con revestimiento de ladrillo, tejado a dos aguas y tejado de teja de barro
Modelo de fachada de casa bifamiliar gris de estilo americano grande de tres plantas con revestimiento de ladrillo, tejado a dos aguas y tejado de teja de barro
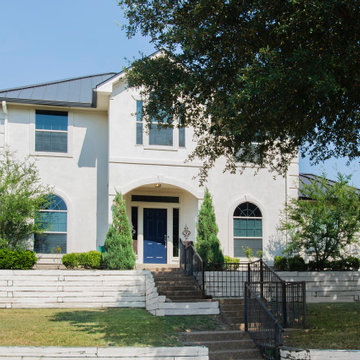
Our clients wanted to increase the size of their kitchen, which was small, in comparison to the overall size of the home. They wanted a more open livable space for the family to be able to hang out downstairs. They wanted to remove the walls downstairs in the front formal living and den making them a new large den/entering room. They also wanted to remove the powder and laundry room from the center of the kitchen, giving them more functional space in the kitchen that was completely opened up to their den. The addition was planned to be one story with a bedroom/game room (flex space), laundry room, bathroom (to serve as the on-suite to the bedroom and pool bath), and storage closet. They also wanted a larger sliding door leading out to the pool.
We demoed the entire kitchen, including the laundry room and powder bath that were in the center! The wall between the den and formal living was removed, completely opening up that space to the entry of the house. A small space was separated out from the main den area, creating a flex space for them to become a home office, sitting area, or reading nook. A beautiful fireplace was added, surrounded with slate ledger, flanked with built-in bookcases creating a focal point to the den. Behind this main open living area, is the addition. When the addition is not being utilized as a guest room, it serves as a game room for their two young boys. There is a large closet in there great for toys or additional storage. A full bath was added, which is connected to the bedroom, but also opens to the hallway so that it can be used for the pool bath.
The new laundry room is a dream come true! Not only does it have room for cabinets, but it also has space for a much-needed extra refrigerator. There is also a closet inside the laundry room for additional storage. This first-floor addition has greatly enhanced the functionality of this family’s daily lives. Previously, there was essentially only one small space for them to hang out downstairs, making it impossible for more than one conversation to be had. Now, the kids can be playing air hockey, video games, or roughhousing in the game room, while the adults can be enjoying TV in the den or cooking in the kitchen, without interruption! While living through a remodel might not be easy, the outcome definitely outweighs the struggles throughout the process.

Diseño de fachada de casa azul y gris clásica de dos plantas con revestimiento de aglomerado de cemento, tejado de teja de madera, tejado a dos aguas y teja
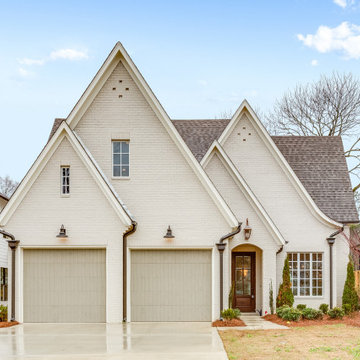
Imagen de fachada de casa blanca y gris clásica renovada de dos plantas con revestimiento de ladrillo, tejado a dos aguas y tejado de teja de madera
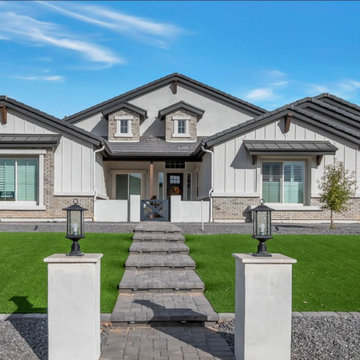
Arizona Farmhouse Architecture
Ejemplo de fachada de casa beige y gris campestre grande de una planta con revestimiento de estuco, tejado a dos aguas, tejado de teja de barro y panel y listón
Ejemplo de fachada de casa beige y gris campestre grande de una planta con revestimiento de estuco, tejado a dos aguas, tejado de teja de barro y panel y listón
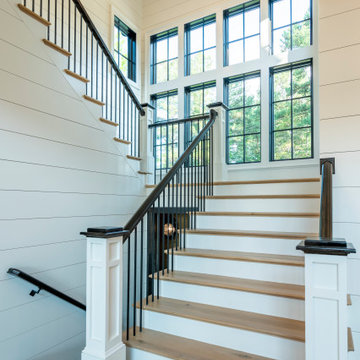
Ejemplo de fachada de casa gris y gris de estilo de casa de campo extra grande de dos plantas con revestimiento de piedra, tejado a dos aguas, tejado de varios materiales y panel y listón
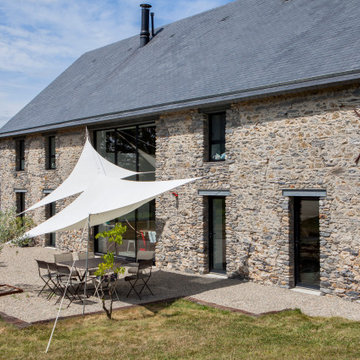
Le bâtiment d’origine présente une grande baie permettant le passage d’engins pour y stocker le foin. Sans hésitation, le choix s’oriente vers la conservation de cette grande ouverture
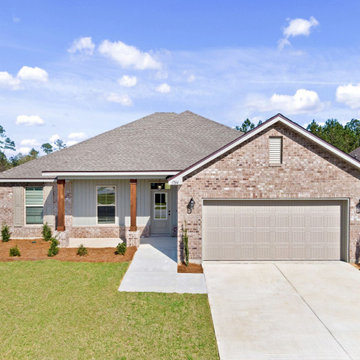
Welcome to one of the fastest-growing areas of Baldwin County, Foley AL. We proudly introduce Ledgewick, DSLD Homes' newest Foley neighborhood. Ledgewick is conveniently located and just minutes away from Foley’s Medical District, doctors, schools, banks, restaurants, shopping, entertainment, and white sandy beaches of Gulf Shores and Orange Beach. Shop until you drop at the Tanger Outlet Center, just a few minutes away, and a short drive south on Hwy 59 (McKenzie St.).
6.836 ideas para fachadas grises con tejado a dos aguas
12