24.062 ideas para fachadas grises con tejado a dos aguas
Filtrar por
Presupuesto
Ordenar por:Popular hoy
161 - 180 de 24.062 fotos
Artículo 1 de 3

Todd Tully Danner, AIA, IIDA
Diseño de fachada de casa gris de estilo de casa de campo pequeña de dos plantas con revestimiento de aglomerado de cemento, tejado a dos aguas y tejado de metal
Diseño de fachada de casa gris de estilo de casa de campo pequeña de dos plantas con revestimiento de aglomerado de cemento, tejado a dos aguas y tejado de metal
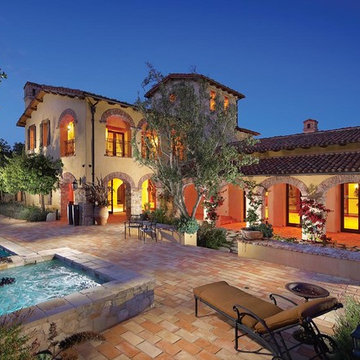
Spa side at dusk. -
General Contractor: Forte Estate Homes
Diseño de fachada de casa gris mediterránea de tamaño medio de dos plantas con tejado a dos aguas, revestimiento de piedra y tejado de teja de barro
Diseño de fachada de casa gris mediterránea de tamaño medio de dos plantas con tejado a dos aguas, revestimiento de piedra y tejado de teja de barro
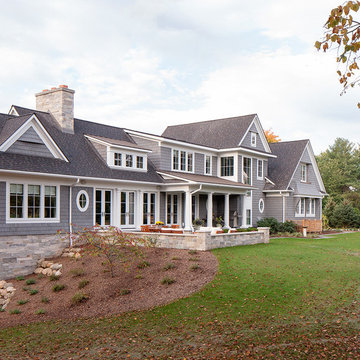
Modelo de fachada de casa gris tradicional grande de dos plantas con revestimientos combinados, tejado a dos aguas y tejado de teja de madera
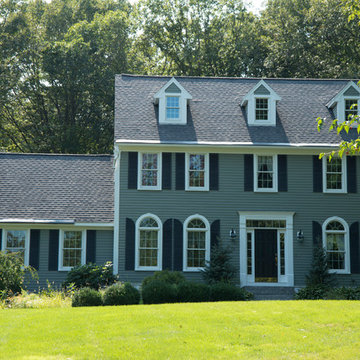
Over the years, we have created hundreds of dream homes for our clients. We make it our job to get inside the hearts and minds of our clients so we can fully understand their aesthetic preferences, project constraints, and – most importantly – lifestyles. Our portfolio includes a wide range of architectural styles including Neo-Colonial, Georgian, Federal, Greek Revival, and the ever-popular New England Cape (just to name a few). Our creativity and breadth of experience open up a world of design and layout possibilities to our clientele. From single-story living to grand scale homes, historical preservation to modern interpretations, the big design concepts to the smallest details, everything we do is driven by one desire: to create a home that is even more perfect that you thought possible.
Photo Credit: Cynthia August
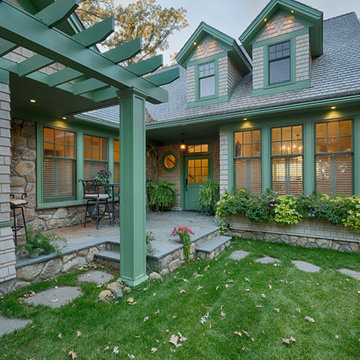
Photos by Aaron Thomas
Ejemplo de fachada de casa gris tradicional grande de dos plantas con revestimiento de madera, tejado a dos aguas y tejado de teja de madera
Ejemplo de fachada de casa gris tradicional grande de dos plantas con revestimiento de madera, tejado a dos aguas y tejado de teja de madera
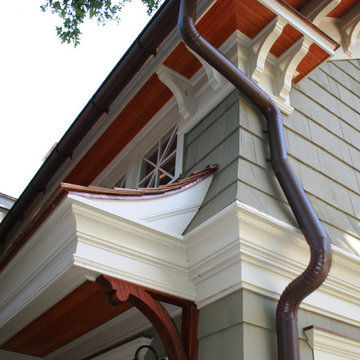
Ejemplo de fachada gris de estilo americano grande con revestimiento de madera y tejado a dos aguas
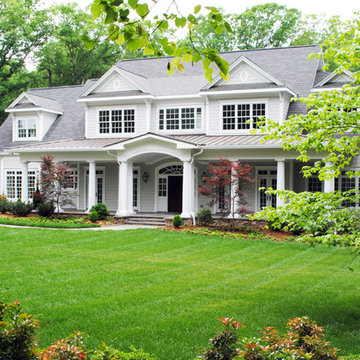
Simple and elegant, this home brings classic design into a new light.
Foto de fachada de casa gris clásica grande de dos plantas con revestimiento de vinilo, tejado a dos aguas y tejado de varios materiales
Foto de fachada de casa gris clásica grande de dos plantas con revestimiento de vinilo, tejado a dos aguas y tejado de varios materiales
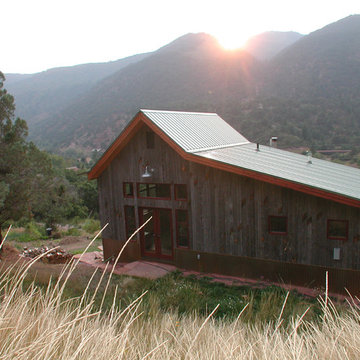
Rear of home from hillside above
Diseño de fachada gris de estilo de casa de campo pequeña de tres plantas con revestimiento de madera y tejado a dos aguas
Diseño de fachada gris de estilo de casa de campo pequeña de tres plantas con revestimiento de madera y tejado a dos aguas
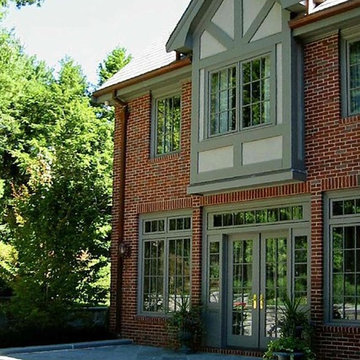
tudor residence / renovation / builder - cmd corp
Diseño de fachada de casa gris tradicional grande de tres plantas con revestimiento de estuco, tejado a dos aguas y tejado de teja de madera
Diseño de fachada de casa gris tradicional grande de tres plantas con revestimiento de estuco, tejado a dos aguas y tejado de teja de madera
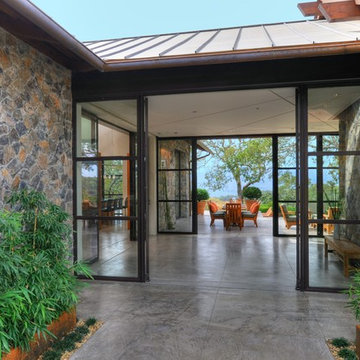
This custom home was thoughtfully designed for a young, active family in the heart of wine country. Designed to address the clients’ desire for indoor / outdoor living, the home embraces its surroundings and is sited to take full advantage of the panoramic views and outdoor entertaining spaces. The interior space of the three bedroom, 2.5 bath home is divided into three distinct zones: a public living area; a two bedroom suite; and a separate master suite, which includes an art studio. Casually relaxed, yet startlingly original, the structure gains impact through the sometimes surprising choice of materials, which include field stone, integral concrete floors, glass walls, Honduras mahogany veneers and a copper clad central fireplace. This house showcases the best of modern design while becoming an integral part of its spectacular setting.
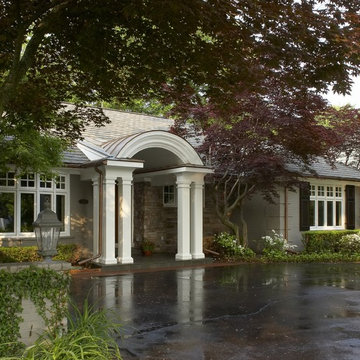
The owners of this Grosse Pointe Farms home have asked us back for multiple renovations on their home. From remodeling their basement, adding a pottery room off the side of the home to the final project of a front facelift and adding a front porch area.
Beth Singer Photography

This stand-alone condominium takes a bold step with dark, modern farmhouse exterior features. Once again, the details of this stand alone condominium are where this custom design stands out; from custom trim to beautiful ceiling treatments and careful consideration for how the spaces interact. The exterior of the home is detailed with dark horizontal siding, vinyl board and batten, black windows, black asphalt shingles and accent metal roofing. Our design intent behind these stand-alone condominiums is to bring the maintenance free lifestyle with a space that feels like your own.
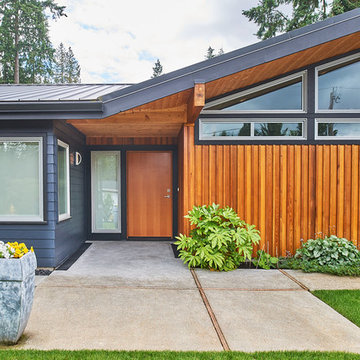
Foto de fachada de casa gris vintage de tamaño medio de una planta con tejado a dos aguas y tejado de metal
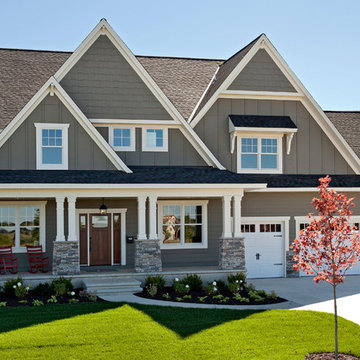
Shultz Photo Design
Diseño de fachada gris de estilo americano de dos plantas con revestimiento de aglomerado de cemento y tejado a dos aguas
Diseño de fachada gris de estilo americano de dos plantas con revestimiento de aglomerado de cemento y tejado a dos aguas
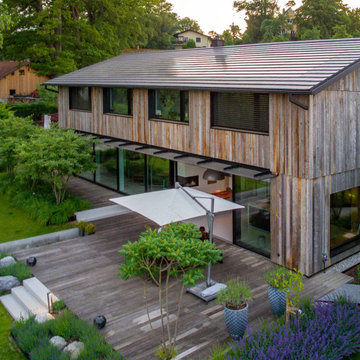
Imagen de fachada de casa gris y gris actual grande de dos plantas con revestimiento de madera, tejado a dos aguas, tejado de teja de barro y tablilla
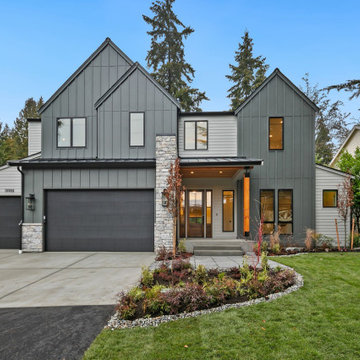
The Kelso's Exterior showcases a stunning modern farmhouse design with various attractive features. The exterior boasts a 3-car garage and black window trim that adds a touch of sophistication. The black windows perfectly complement the overall aesthetic. Exposed wood beams highlight the architectural charm of the home, while the gray exterior and gray garage door create a sleek and contemporary look. The addition of gray stone accents further enhances the visual appeal. The property is surrounded by a lush lawn, providing a welcoming and well-maintained outdoor space. The peaked roof adds character to the design and contributes to the farmhouse style. A stained front door adds warmth and richness to the entrance. The use of stacked stone adds texture and depth to the exterior. The presence of wooded surroundings adds a natural and serene touch to the Kelso's Exterior, creating a harmonious blend of modern and rustic elements.

Classic lake home architecture that's open and inviting. Beautiful views up the driveway with all the rooms getting lake views on the southern side (lake).
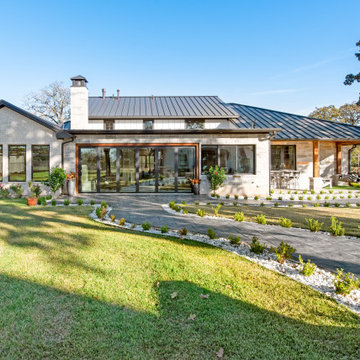
Rear exterior view, showing the enclosed patio and open patio area on the right, with seated bar outside the kitchen windows.
Foto de fachada de casa gris y gris de estilo de casa de campo de tamaño medio de una planta con revestimiento de piedra, tejado a dos aguas, tejado de metal y panel y listón
Foto de fachada de casa gris y gris de estilo de casa de campo de tamaño medio de una planta con revestimiento de piedra, tejado a dos aguas, tejado de metal y panel y listón
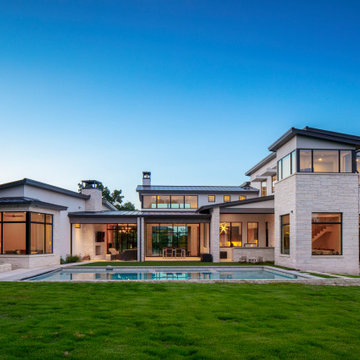
Imagen de fachada de casa gris contemporánea extra grande de dos plantas con revestimiento de piedra, tejado a dos aguas y tejado de metal
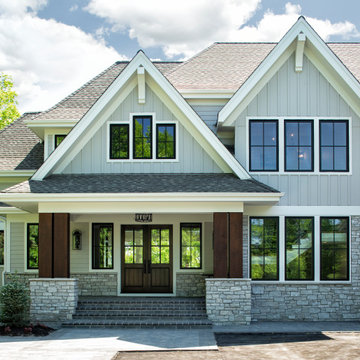
Ejemplo de fachada de casa gris clásica renovada grande de dos plantas con revestimientos combinados, tejado a dos aguas y tejado de teja de madera
24.062 ideas para fachadas grises con tejado a dos aguas
9