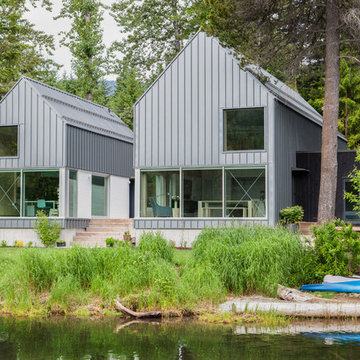24.062 ideas para fachadas grises con tejado a dos aguas
Filtrar por
Presupuesto
Ordenar por:Popular hoy
121 - 140 de 24.062 fotos
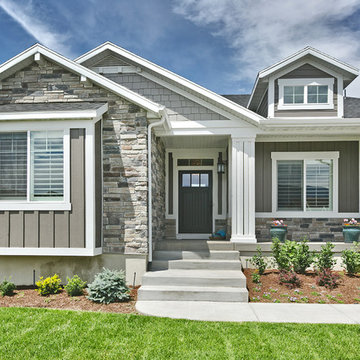
Beautiful craftsman details on this Legato in Layton, Utah by Symphony Homes.
Imagen de fachada de casa gris de estilo americano de tamaño medio de una planta con revestimiento de aglomerado de cemento, tejado a dos aguas y tejado de teja de madera
Imagen de fachada de casa gris de estilo americano de tamaño medio de una planta con revestimiento de aglomerado de cemento, tejado a dos aguas y tejado de teja de madera
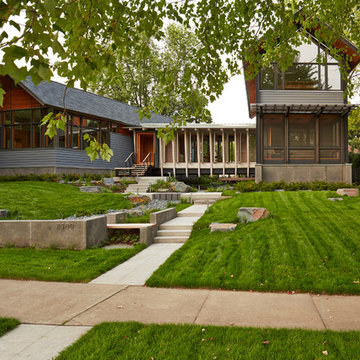
Troy Thies Photography
Ejemplo de fachada gris moderna de tamaño medio a niveles con revestimientos combinados y tejado a dos aguas
Ejemplo de fachada gris moderna de tamaño medio a niveles con revestimientos combinados y tejado a dos aguas

Architect: John Van Rooy Architecture
General Contractor: Moore Designs
Photo: edmunds studios
Ejemplo de fachada gris clásica extra grande de dos plantas con revestimiento de piedra y tejado a dos aguas
Ejemplo de fachada gris clásica extra grande de dos plantas con revestimiento de piedra y tejado a dos aguas
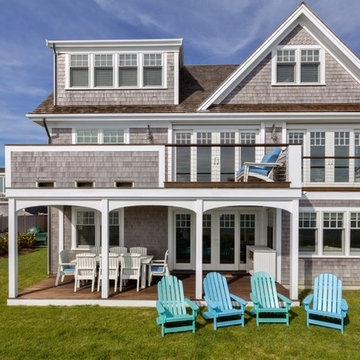
Designed by Wild Water Designs
Photography by Elyssa Cohen
Diseño de fachada gris costera grande de tres plantas con revestimiento de madera y tejado a dos aguas
Diseño de fachada gris costera grande de tres plantas con revestimiento de madera y tejado a dos aguas
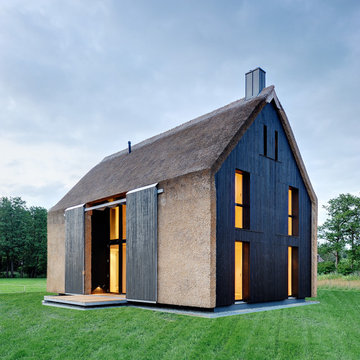
Foto de fachada gris contemporánea de tamaño medio con tejado a dos aguas y revestimientos combinados
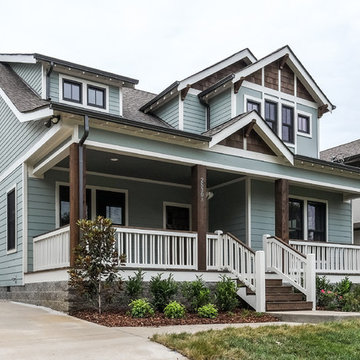
Showcase Photographers
Modelo de fachada gris clásica renovada de tamaño medio de dos plantas con revestimientos combinados y tejado a dos aguas
Modelo de fachada gris clásica renovada de tamaño medio de dos plantas con revestimientos combinados y tejado a dos aguas
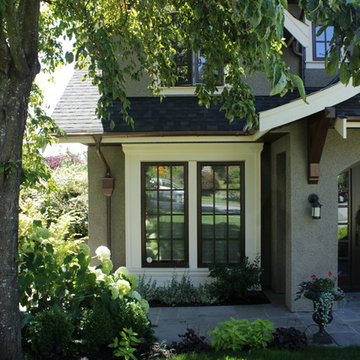
Halex Architecture
Foto de fachada gris clásica de tamaño medio de tres plantas con revestimiento de estuco y tejado a dos aguas
Foto de fachada gris clásica de tamaño medio de tres plantas con revestimiento de estuco y tejado a dos aguas
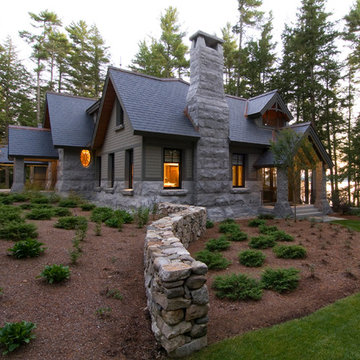
This 4,800 square-foot guesthouse is a three-story residence consisting of a main-level master suite, upper-level guest suite, and a large bunkroom. The exterior finishes were selected for their durability and low-maintenance characteristics, as well as to provide a unique, complementary element to the site. Locally quarried granite and a sleek slate roof have been united with cement fiberboard shingles, board-and-batten siding, and rustic brackets along the eaves.
The public spaces are located on the north side of the site in order to communicate with the public spaces of a future main house. With interior details picking up on the picturesque cottage style of architecture, this space becomes ideal for both large and small gatherings. Through a similar material dialogue, an exceptional boathouse is formed along the water’s edge, extending the outdoor recreational space to encompass the lake.
Photographer: Bob Manley
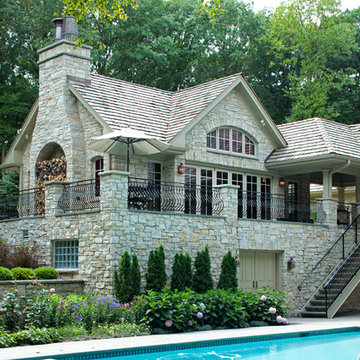
Absolutely stunning in detail, this home features a rustic interior with vaulted great room using reclaimed timber beams that provide immediate depth and character. The centerpiece of the retreat is an inviting fireplace with a custom designed locking screen that compliments the warm stone used throughout the interior and exterior. The showstopper is the dual Lowen bi-folding doors that bring the outside-in, while the phantom screens provide a barrier from the elements when needed. Our private estate has an expansive entertaining spaces with a one-of-a- kind built-in grill that connects to the main home while below, on the lower level, a beautiful pool and gazebo.
Landmark Photography
*while working at stiener koppleman
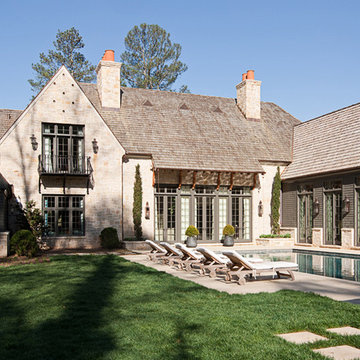
Imagen de fachada gris tradicional extra grande de dos plantas con revestimiento de piedra y tejado a dos aguas
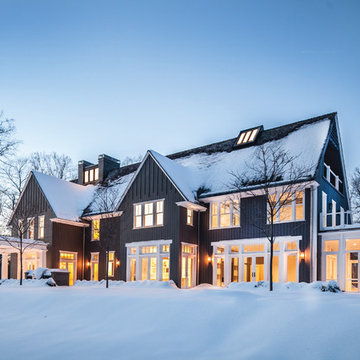
Architect: Mahdad Saniee, Saniee Architects LLC
Photography By: Landino Photo
“Very exciting home that recalls Swedish Classicism of the early part of the 20th century. Effortless combination of traditional and modern influences. Achieves a kind of grandeur with simplicity and confidence.”
This project uses familiar shapes, proportions and materials to create a stately home for modern living. The house utilizes best available strategies to be environmentally responsible, including proper orientation for best natural lighting and super insulation for energy efficiency.
Inspiration for this design was based on the need to show others that a grand house can be comfortable, intimate, bright and light without needing to resort to tired and pastiche elements and details.
A generous range of Marvin Windows and Doors created a sense of continuity, while giving this grand home a bright and intimate atmosphere. The range of product also guaranteed the ultimate design freedom, and stayed well within client budget.
MARVIN PRODUCTS USED:
Marvin Sliding Patio Door
Marvin Ultimate Casement Window
Marvin Ultimate Double Hung Window
Marvin Ultimate Swinging French Door

The front elevation shows the formal entry to the house. A stone path the the side leads to an informal entry. Set into a slope, the front of the house faces a hill covered in wildflowers. The pool house is set farther down the hill and can be seem behind the house.
Photo by: Daniel Contelmo Jr.
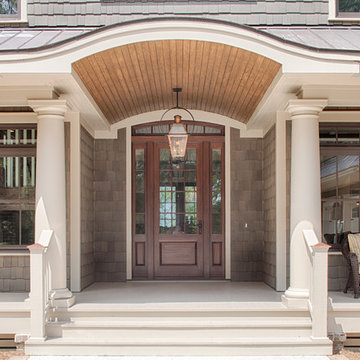
With porches on every side, the “Georgetown” is designed for enjoying the natural surroundings. The main level of the home is characterized by wide open spaces, with connected kitchen, dining, and living areas, all leading onto the various outdoor patios. The main floor master bedroom occupies one entire wing of the home, along with an additional bedroom suite. The upper level features two bedroom suites and a bunk room, with space over the detached garage providing a private guest suite.
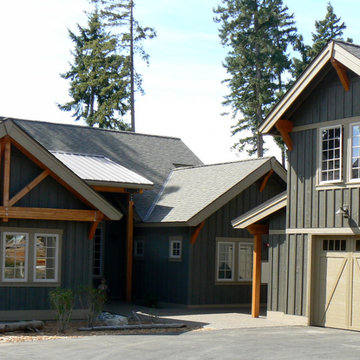
Foto de fachada gris rústica de tamaño medio de dos plantas con revestimiento de madera y tejado a dos aguas
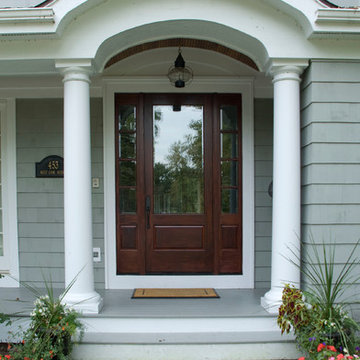
Imagen de fachada gris clásica de tamaño medio de dos plantas con revestimiento de vinilo y tejado a dos aguas
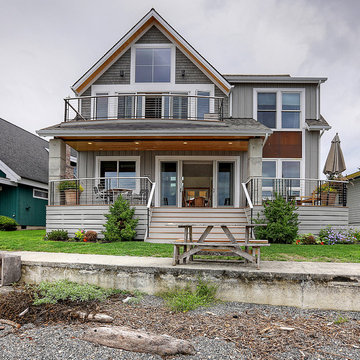
View from beach.
Modelo de fachada de casa gris y gris marinera de dos plantas con tejado a dos aguas, revestimiento de madera, tejado de teja de madera y panel y listón
Modelo de fachada de casa gris y gris marinera de dos plantas con tejado a dos aguas, revestimiento de madera, tejado de teja de madera y panel y listón
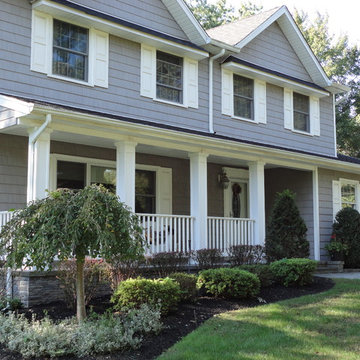
This colonial was transformed with the addition of two gables at the upper roof line and a front porch.
Modelo de fachada de casa gris clásica de tamaño medio de dos plantas con revestimiento de vinilo, tejado a dos aguas y tejado de teja de madera
Modelo de fachada de casa gris clásica de tamaño medio de dos plantas con revestimiento de vinilo, tejado a dos aguas y tejado de teja de madera
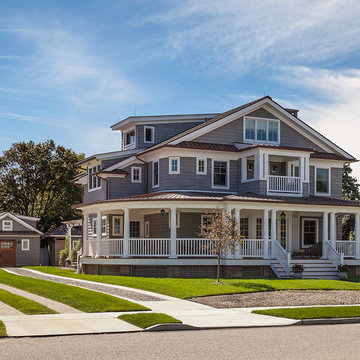
North Elevation
photography by Sam Oberter
Foto de fachada de casa gris clásica grande de tres plantas con revestimiento de vinilo, tejado a dos aguas y tejado de metal
Foto de fachada de casa gris clásica grande de tres plantas con revestimiento de vinilo, tejado a dos aguas y tejado de metal

Elliott Johnson Photographer
Imagen de fachada gris campestre de dos plantas con tejado a dos aguas y tejado de metal
Imagen de fachada gris campestre de dos plantas con tejado a dos aguas y tejado de metal
24.062 ideas para fachadas grises con tejado a dos aguas
7
