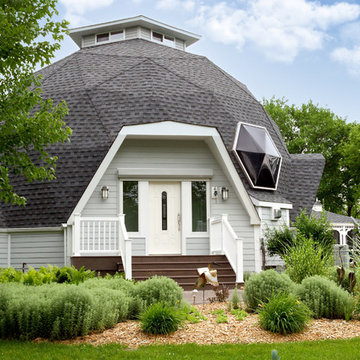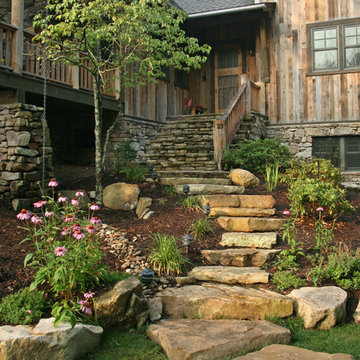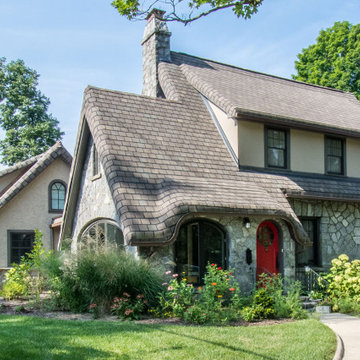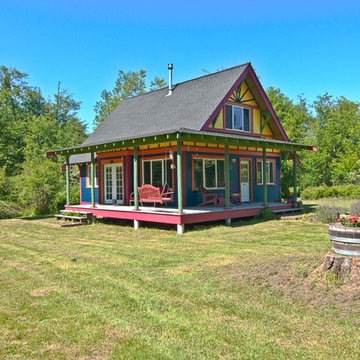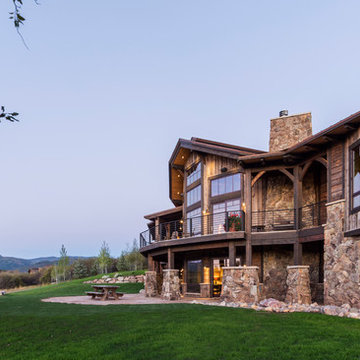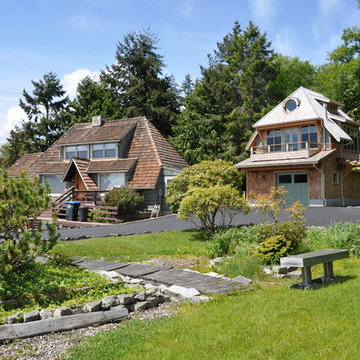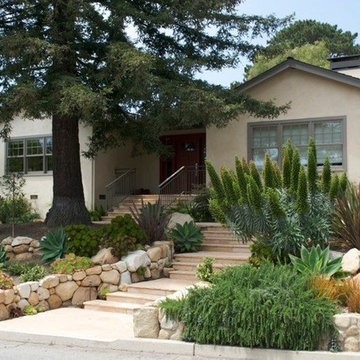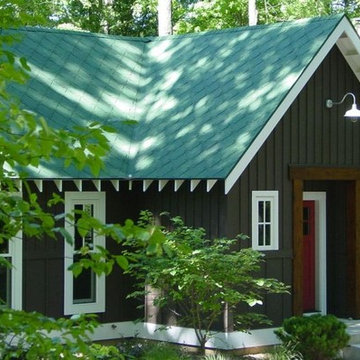2.975 ideas para fachadas eclécticas
Filtrar por
Presupuesto
Ordenar por:Popular hoy
81 - 100 de 2975 fotos
Artículo 1 de 3
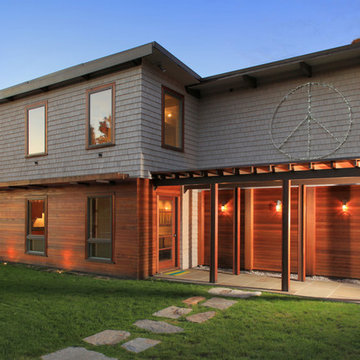
A Post-Sandy renovated house on Harbor Rd. in Westport. We have tried to celebrate the 60’s character of the house while adding a new and more modern feel to a house with a rich and colorful history. Replacing the former Dining Room with a new Kitchen was key to the renovation and making it fit our ‘loft’ lifestyle.
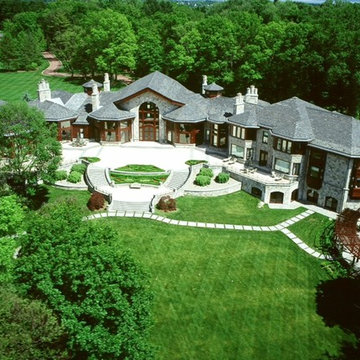
Ejemplo de fachada gris ecléctica extra grande de tres plantas con revestimientos combinados y tejado a cuatro aguas
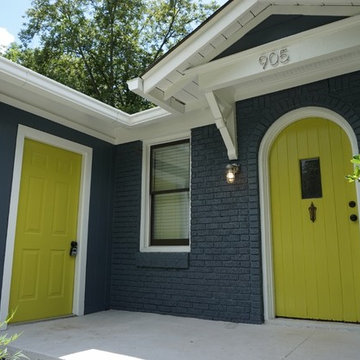
Foto de fachada azul bohemia de tamaño medio de dos plantas con revestimiento de ladrillo y tejado a cuatro aguas
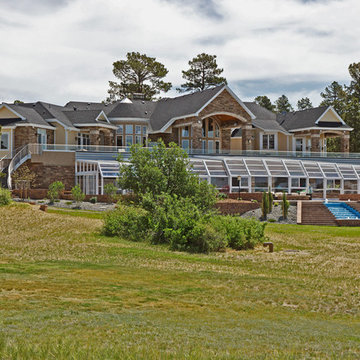
A swimming pool covered by a glazed retractable enclosure was added to this existing residence south-east of Parker, CO. A 3000 square foot deck is on the upper level reached by curving steel stairways on each end. The addition and the existing house received cultured stone veneer with limestone trim on the arches. Concrete masonry unit retaining walls and pavers surround the custom waterfall with decorative fountains.
Robert R. Larsen, A.I.A. Photo
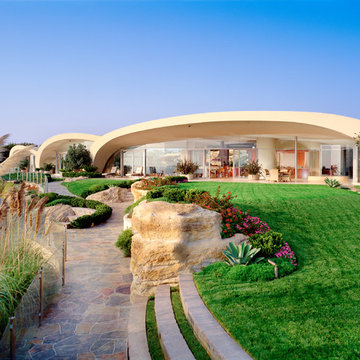
Cameo Shores
Corona del Mar, California
Foto de fachada beige ecléctica grande de una planta con revestimiento de vidrio
Foto de fachada beige ecléctica grande de una planta con revestimiento de vidrio
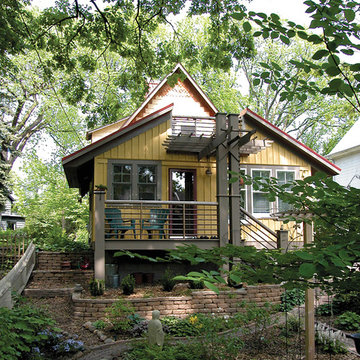
The owners of this quaint Victorian cottage requested an addition incorporating a porch, roof deck, mudroom, powder room, sitting room and a table for two. He’s a woodworker and she’s a gardener. Plantings and outbuildings were already competing for land on this minute site, so despite the program, the addition had to be small. The solution was a compact addition and entry porch nestled between the built and unbuilt areas of the site, with a roof deck perched among the treetops.
eric odor
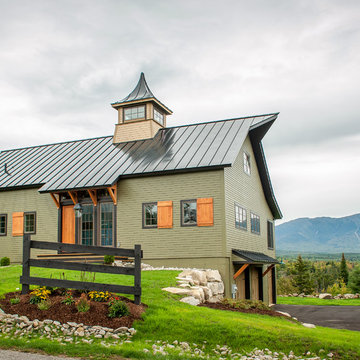
The Cabot provides 2,367 square feet of living space, 3 bedrooms and 2.5 baths. This stunning barn style design focuses on open concept living.
Northpeak Photography
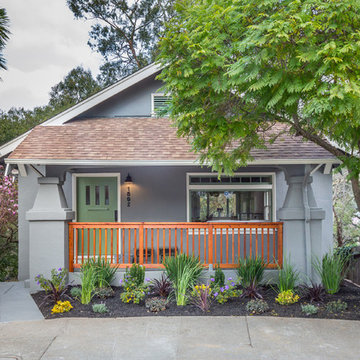
Bright Room SF
Ejemplo de fachada gris bohemia de tamaño medio de una planta con tejado a dos aguas y revestimiento de estuco
Ejemplo de fachada gris bohemia de tamaño medio de una planta con tejado a dos aguas y revestimiento de estuco
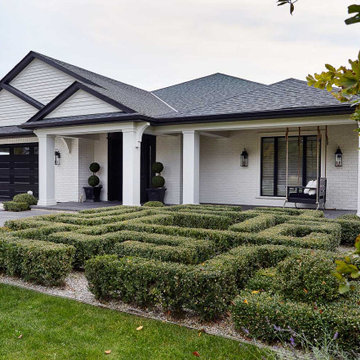
Exterior of an eclectic home on the water with formal landscaping.
Modelo de fachada de casa blanca bohemia extra grande de una planta con revestimiento de ladrillo, tejado a cuatro aguas y tejado de teja de madera
Modelo de fachada de casa blanca bohemia extra grande de una planta con revestimiento de ladrillo, tejado a cuatro aguas y tejado de teja de madera
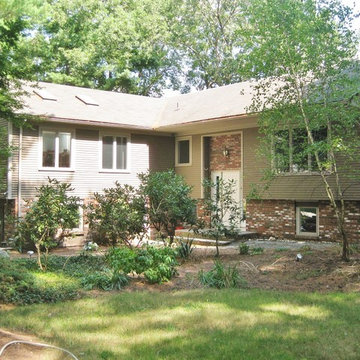
Munroe Real Estate Group of Keller Williams
Modelo de fachada beige bohemia de dos plantas con revestimiento de madera
Modelo de fachada beige bohemia de dos plantas con revestimiento de madera
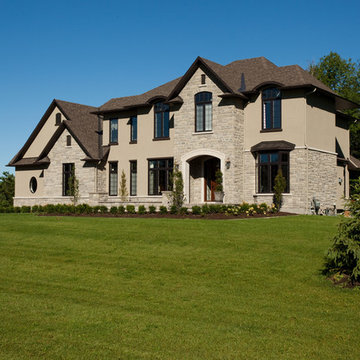
Front Porch Photography
Foto de fachada beige ecléctica grande de dos plantas con revestimientos combinados y tejado a dos aguas
Foto de fachada beige ecléctica grande de dos plantas con revestimientos combinados y tejado a dos aguas
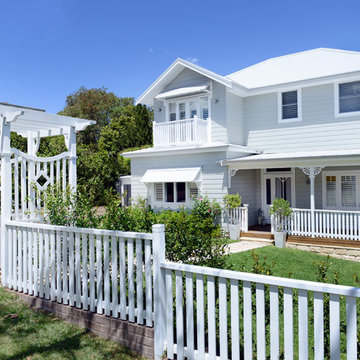
Anyone would fall in LOVE with this very ‘Hamptons-esque’ home, remodelled by Smith & Sons Hornsby (NSW).
Spacious, gracious and packed with modern amenities, this elegant abode is pure craftsmanship – every detail perfectly complementing the next. An immaculate representation of the client’s taste and lifestyle, this home’s design is ageless and classic; a fusion of sophisticated city-style amenities and blissed-out beach country.
Utilising a neutral palette while including luxurious textures and high-end fixtures and fittings, truly makes this home an interior design dream. While the bathrooms feature a coast-contemporary feel, the bedrooms and entryway boast something a little more European in décor and design. This neat blend of styles gives this family home that true ‘Hampton’s living’ feel with eclectic, yet light and airy spaces.
2.975 ideas para fachadas eclécticas
5
