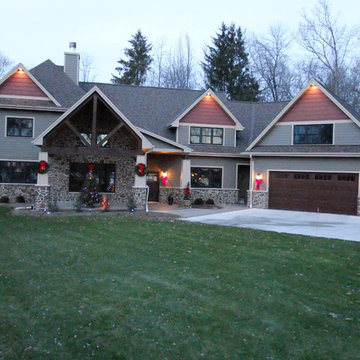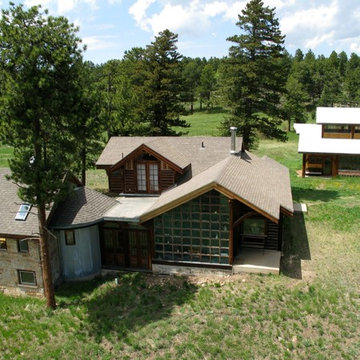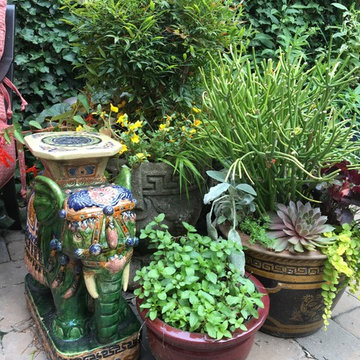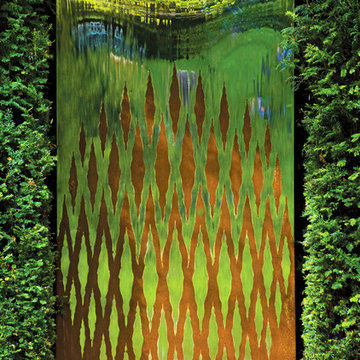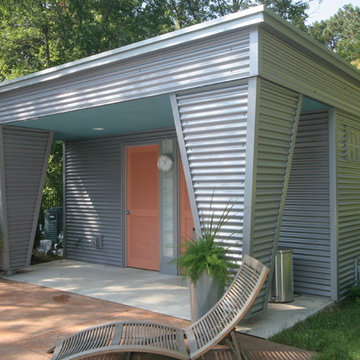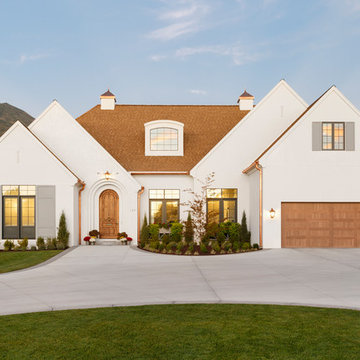2.974 ideas para fachadas eclécticas
Filtrar por
Presupuesto
Ordenar por:Popular hoy
201 - 220 de 2974 fotos
Artículo 1 de 3
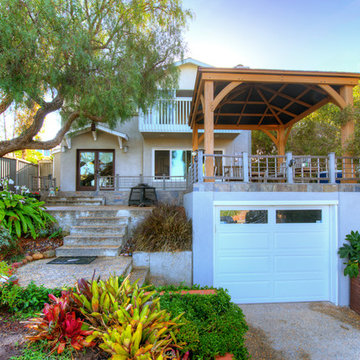
The rear view of the project showcases the natural blend between the first and second story addition, taking into consideration the scale and connectivity of its immediate surroundings.
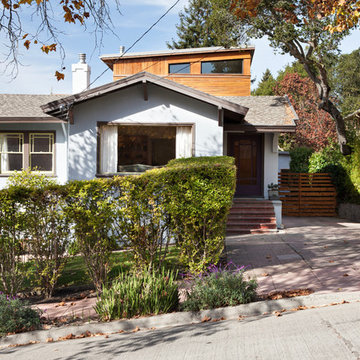
Street view of our Marin Avenue Residence.
www.marikoreed.com
Ejemplo de fachada gris bohemia de tamaño medio de dos plantas con revestimiento de madera y tejado de un solo tendido
Ejemplo de fachada gris bohemia de tamaño medio de dos plantas con revestimiento de madera y tejado de un solo tendido
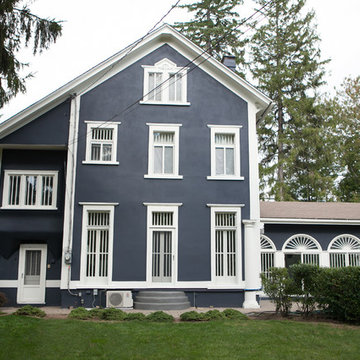
Deraso Portfolios
Imagen de fachada azul bohemia grande de tres plantas con revestimiento de estuco
Imagen de fachada azul bohemia grande de tres plantas con revestimiento de estuco
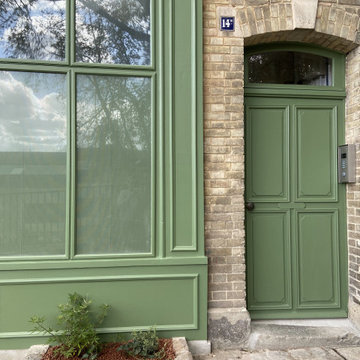
Devanture et porte d'entrée.
Diseño de fachada de piso verde y negra bohemia grande con revestimiento de ladrillo y tejado a dos aguas
Diseño de fachada de piso verde y negra bohemia grande con revestimiento de ladrillo y tejado a dos aguas
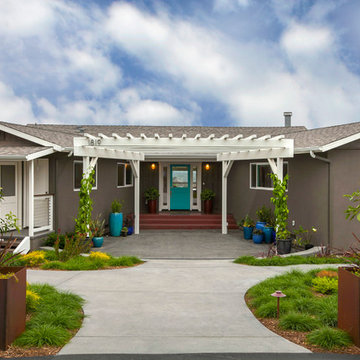
Exterior entry featuring the original entry stair and new pergola. The angled wings of the house create an an interesting forced perspective. Photo: Preview First
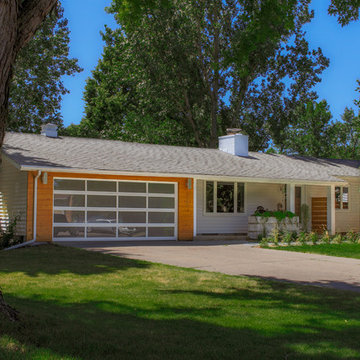
Imagen de fachada de casa beige bohemia de tamaño medio de una planta con revestimiento de vinilo, tejado a dos aguas y tejado de teja de barro
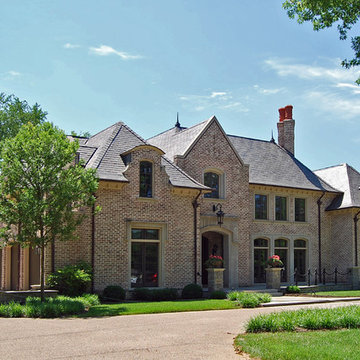
Front elevation of home
Ejemplo de fachada marrón ecléctica grande de dos plantas con revestimiento de ladrillo y tejado a dos aguas
Ejemplo de fachada marrón ecléctica grande de dos plantas con revestimiento de ladrillo y tejado a dos aguas
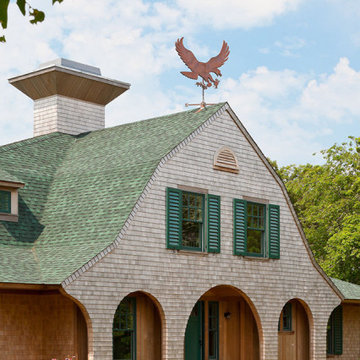
The design of "Eagle’s Perch" is whimsical and eclectic, combining influences from classic New England lakefront bungalows and gambrel-roofed Shingle Style houses.
Polhemus Savery DaSilva Architects Builders Scope Of Work: Architecture, Construction
Living Space: 3,992ft²
Photography: Brian Vanden Brink
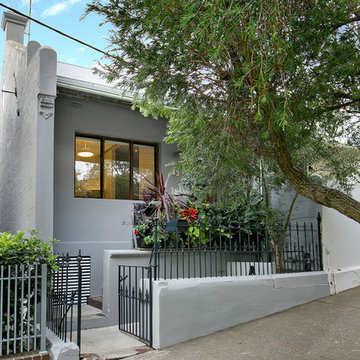
Modelo de fachada de casa gris ecléctica de dos plantas con revestimiento de ladrillo
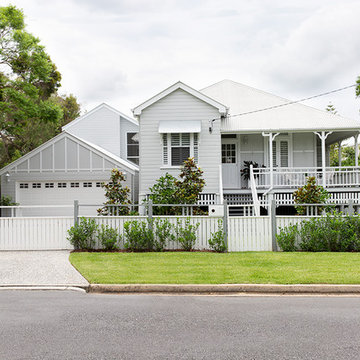
Villa Styling
Modelo de fachada de casa gris bohemia de tamaño medio de dos plantas con revestimiento de madera, tejado a dos aguas y tejado de metal
Modelo de fachada de casa gris bohemia de tamaño medio de dos plantas con revestimiento de madera, tejado a dos aguas y tejado de metal
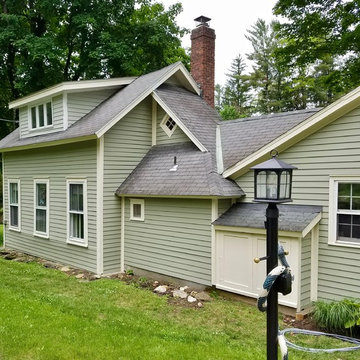
When these home owners called me for a color consultation they warned me the task would be complicated. The home had been in the family for a few generations and was added to repeatedly. Behind the house is a beautiful stream with waterfalls and rock walls which the home curves around as the newer additions ramble along. The great room, which was in essence a barn-like edifice was a different, larger scale then the rest of the home so we decided a single color for the whole place would not create a truly united whole. Instead, we decided to flaunt the barn's butch dimensions by painting it a darker, stronger color then the rest of the home and used the same cream trim color to connect them. The results are a color palette which plays up the home's best features while settling it into the landscape as well. Paint colors are Benjamin Moore.
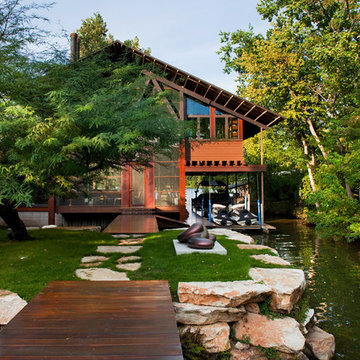
Tre Dunham
Ejemplo de fachada marrón ecléctica grande de dos plantas con revestimiento de madera y tejado a dos aguas
Ejemplo de fachada marrón ecléctica grande de dos plantas con revestimiento de madera y tejado a dos aguas
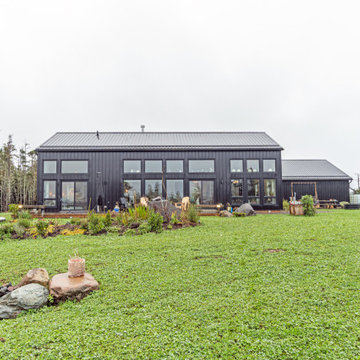
Ejemplo de fachada de casa negra y negra bohemia de tamaño medio con revestimiento de metal y panel y listón
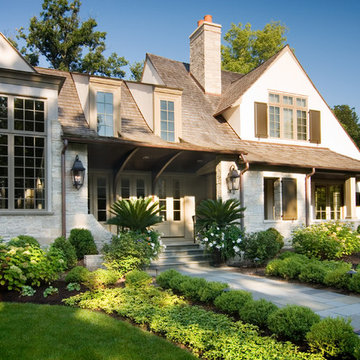
Glenn Morimoto - Morimotophotography.com
Imagen de fachada beige bohemia de dos plantas con revestimiento de piedra y tejado a cuatro aguas
Imagen de fachada beige bohemia de dos plantas con revestimiento de piedra y tejado a cuatro aguas
2.974 ideas para fachadas eclécticas
11
