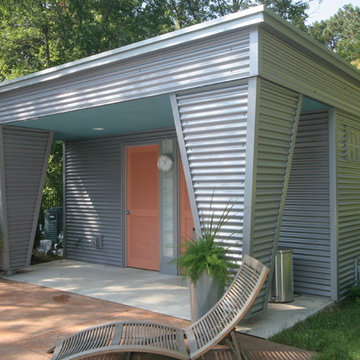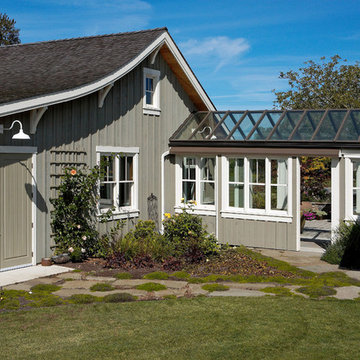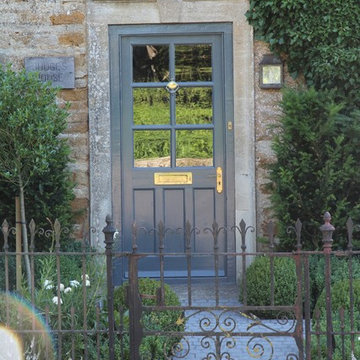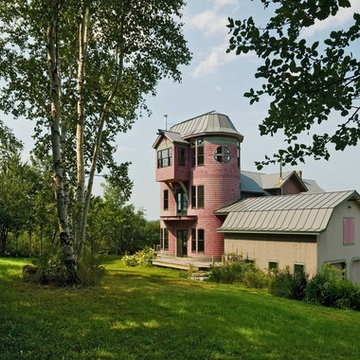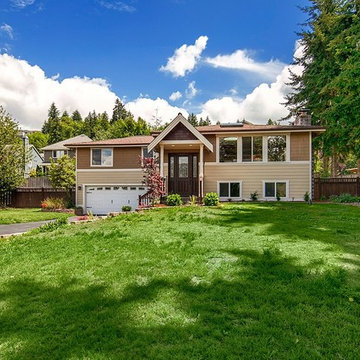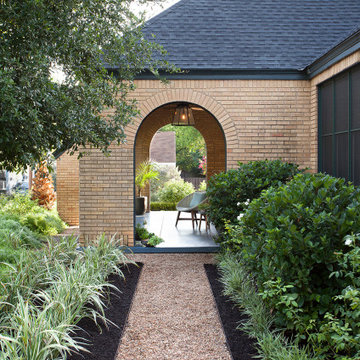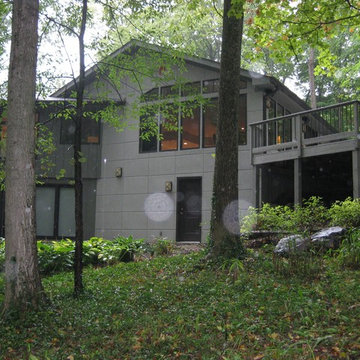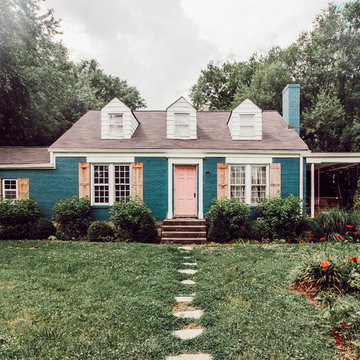2.965 ideas para fachadas eclécticas
Filtrar por
Presupuesto
Ordenar por:Popular hoy
61 - 80 de 2965 fotos
Artículo 1 de 3
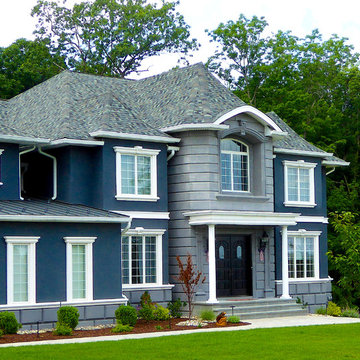
The owner of this 5,200 square foot home located in Sparta, New Jersey was looking to do something a little bit different. He was looking to flair all the roof lines and create a solid feeling structure.The core of the house is completely open two stories with just the stairway interrupting the openness. The first floor is very open with the kitchen completely open to a beautiful sitting area with a fireplace and to an oversized breakfast area which flows directly into the two story high family room which is topped off with arch top windows. Off to the side of the house projects a Conservatory that brings in the morning sun. The upstairs has an spacious Master Bedroom Suite that features a Master Den with a two sided fireplace.
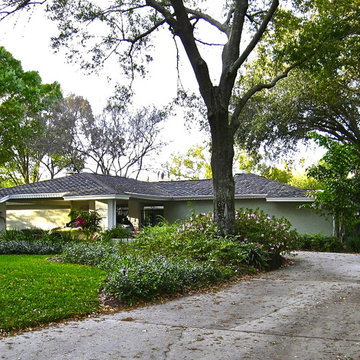
This house has no windows on the front facade. The roof is low with a low pitch. The horizontal lines give it a relaxed and Zen like appeal.
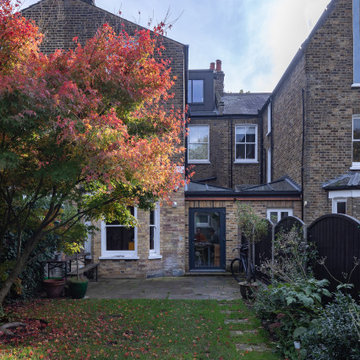
Ejemplo de fachada de casa pareada ecléctica de tamaño medio de tres plantas con tejado de metal
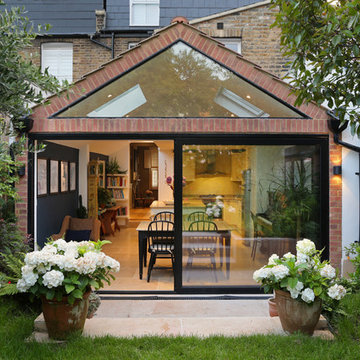
Fine House Photography
Diseño de fachada de casa pareada multicolor ecléctica de tamaño medio de tres plantas con revestimiento de ladrillo, tejado a dos aguas y tejado de teja de barro
Diseño de fachada de casa pareada multicolor ecléctica de tamaño medio de tres plantas con revestimiento de ladrillo, tejado a dos aguas y tejado de teja de barro
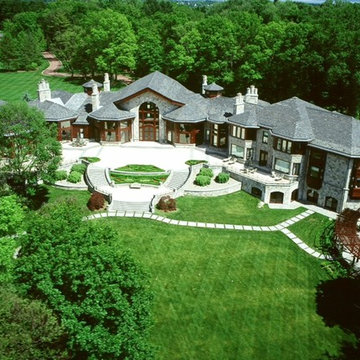
Ejemplo de fachada gris ecléctica extra grande de tres plantas con revestimientos combinados y tejado a cuatro aguas
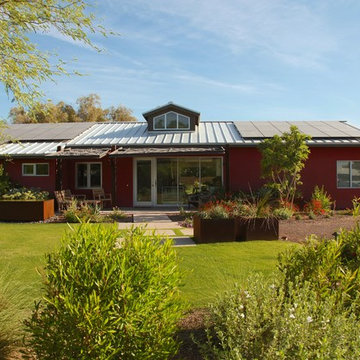
This home is a remodel of a typical ranch home in Phoenix. With sustainability in mind, a shade study was conducted and a solar roof system was added.
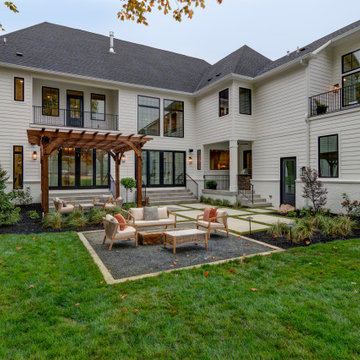
Modern Tutor at Holliday Farms
Modelo de fachada de casa blanca y negra bohemia grande de dos plantas con revestimiento de aglomerado de cemento, tejado a dos aguas y tejado de teja de madera
Modelo de fachada de casa blanca y negra bohemia grande de dos plantas con revestimiento de aglomerado de cemento, tejado a dos aguas y tejado de teja de madera
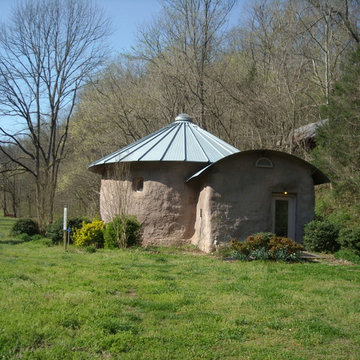
Entry with grain tank side panels for roof
Foto de fachada beige ecléctica pequeña de una planta con revestimiento de adobe
Foto de fachada beige ecléctica pequeña de una planta con revestimiento de adobe
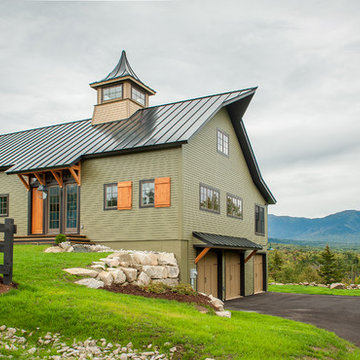
The Cabot provides 2,367 square feet of living space, 3 bedrooms and 2.5 baths. This stunning barn style design focuses on open concept living.
Northpeak Photography
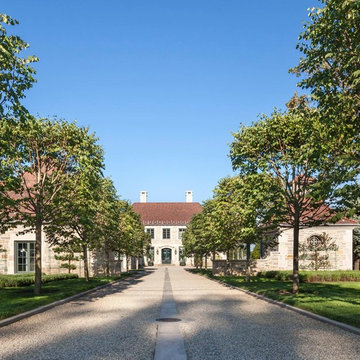
This waterfront French Eclectic home anchors a long promenade from the street. Along the formal oil-and-stone drive with granite detailing, an extensive allay of linden trees stretches toward the main façade in the distance. A detached garage and generator building flank the driveway and hint at the architecture of the house beyond.
Woodruff Brown Photography
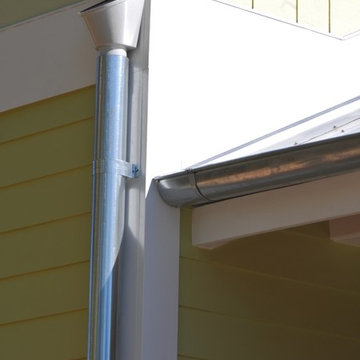
Florida native landscape designated an Urban Wildlife Habitat by the NWF. The detached garage features a full living suite above. The lot is only 4900 sqft. The privacy fence and picket were designed to reflect an urban skyline. The balustrade is custom cypress and is designed in the custom of Key West style homes, demonstrating the home owner's line of work. In this case, you can see the propellers cut in alongside levels (I snuck myself in there a bit as well). The soffits are 30" cypress. The roofs are Energy Star and topped with peel and stick solar photovoltaics. All of the rain is diverted into above ground cisterns hidden behind the garage. LEED-H Platinum certified to a score of 110 (formerly the highest score in America) Photo by Matt McCorteney
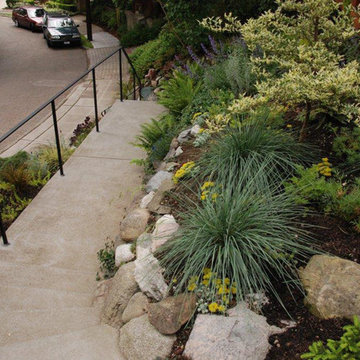
Land2c
The new metal handrail flanks the steep slope and entry stairs. 3 dwarf Stewartia 'Frosted Emerald' trees give height and help hold the steep, original rockery--a major goal. Plants are a mix of drought tolerant grasses, shrubs, succulents, conifers, lavenders, and ferns. Inviting all year long. Railing by Ballard Ornamental Ironworks, www.ballardiron.com
2.965 ideas para fachadas eclécticas
4
