845 ideas para fachadas de una planta
Filtrar por
Presupuesto
Ordenar por:Popular hoy
181 - 200 de 845 fotos
Artículo 1 de 3
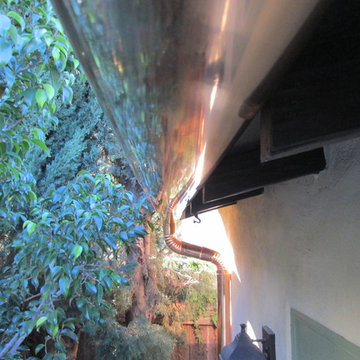
copper rain gutter view
Foto de fachada blanca tradicional de tamaño medio de una planta con revestimiento de estuco y tejado a dos aguas
Foto de fachada blanca tradicional de tamaño medio de una planta con revestimiento de estuco y tejado a dos aguas
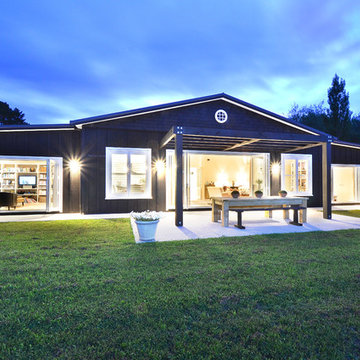
Photo of House Exterior
Foto de fachada de casa negra de estilo de casa de campo grande de una planta con revestimiento de madera, tejado a dos aguas y tejado de metal
Foto de fachada de casa negra de estilo de casa de campo grande de una planta con revestimiento de madera, tejado a dos aguas y tejado de metal
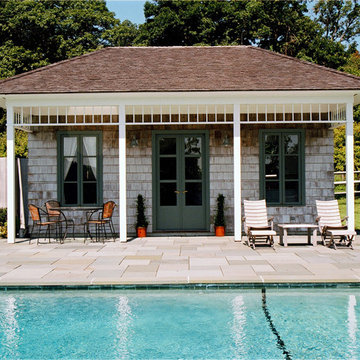
The pool pavilion was constructed as a wood frame structure sheathed and roofed with cedar shake shingles. It was conceived as a new outbuilding to complement the existing structures on the property. Formal design cues were derived from a variety of sources; the existing New England shingle style main house, a Caribbean hut and the ubiquitous Connecticut tobacco barn.
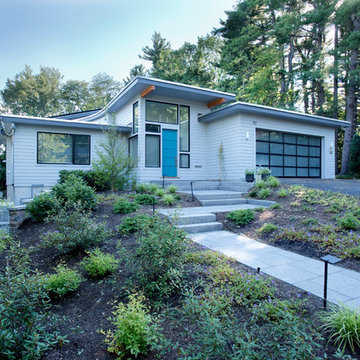
The owners were downsizing from a large ornate property down the street and were seeking a number of goals. Single story living, modern and open floor plan, comfortable working kitchen, spaces to house their collection of artwork, low maintenance and a strong connection between the interior and the landscape. Working with a long narrow lot adjacent to conservation land, the main living space (16 foot ceiling height at its peak) opens with folding glass doors to a large screen porch that looks out on a courtyard and the adjacent wooded landscape. This gives the home the perception that it is on a much larger lot and provides a great deal of privacy. The transition from the entry to the core of the home provides a natural gallery in which to display artwork and sculpture. Artificial light almost never needs to be turned on during daytime hours and the substantial peaked roof over the main living space is oriented to allow for solar panels not visible from the street or yard.

This prefabricated 1,800 square foot Certified Passive House is designed and built by The Artisans Group, located in the rugged central highlands of Shaw Island, in the San Juan Islands. It is the first Certified Passive House in the San Juans, and the fourth in Washington State. The home was built for $330 per square foot, while construction costs for residential projects in the San Juan market often exceed $600 per square foot. Passive House measures did not increase this projects’ cost of construction.
The clients are retired teachers, and desired a low-maintenance, cost-effective, energy-efficient house in which they could age in place; a restful shelter from clutter, stress and over-stimulation. The circular floor plan centers on the prefabricated pod. Radiating from the pod, cabinetry and a minimum of walls defines functions, with a series of sliding and concealable doors providing flexible privacy to the peripheral spaces. The interior palette consists of wind fallen light maple floors, locally made FSC certified cabinets, stainless steel hardware and neutral tiles in black, gray and white. The exterior materials are painted concrete fiberboard lap siding, Ipe wood slats and galvanized metal. The home sits in stunning contrast to its natural environment with no formal landscaping.
Photo Credit: Art Gray
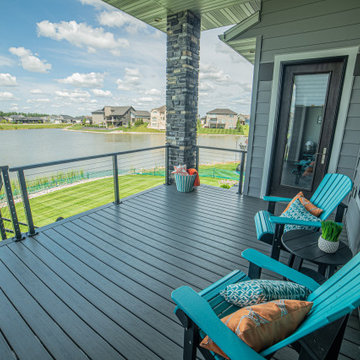
Diseño de fachada de casa gris y negra actual de una planta con revestimientos combinados, tejado a cuatro aguas y tejado de teja de madera
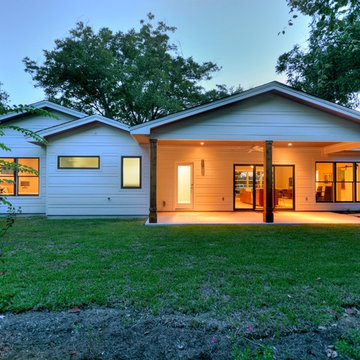
Ejemplo de fachada blanca retro de una planta con revestimiento de madera y tejado de un solo tendido
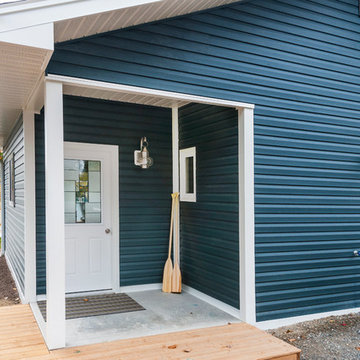
Photography by Maija Hirsimaki
Modelo de fachada azul tradicional de tamaño medio de una planta con revestimiento de vinilo y tejado a dos aguas
Modelo de fachada azul tradicional de tamaño medio de una planta con revestimiento de vinilo y tejado a dos aguas
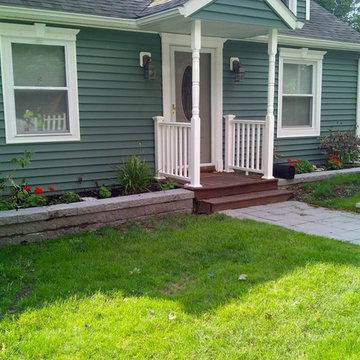
Imagen de fachada verde tradicional de tamaño medio de una planta con revestimiento de vinilo y tejado a dos aguas
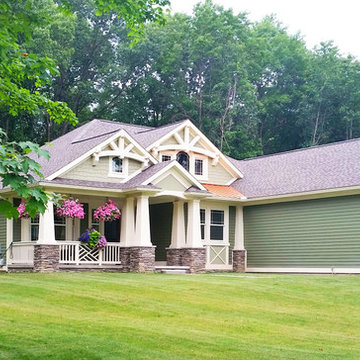
House Plan 23503JD is one of our favorite Craftsman/Bungalow-esque house plans. We're thrilled with our client's final product built in Michigan. This 3 Bedroom, 2 bath home has beautiful decorative trusses, a great combination of stone, siding, and shingles, a standing seam metal roof over the front bedroom, and a lovely front porch.
Ready when you are! Where do YOU want to build?
Specs-at-a-glance
3 Bedrooms
2 Baths
1,900+ Sq. Ft.
Plans: http://bit.ly/23503jd
#readywhenyouare
#bungalow
#houseplan
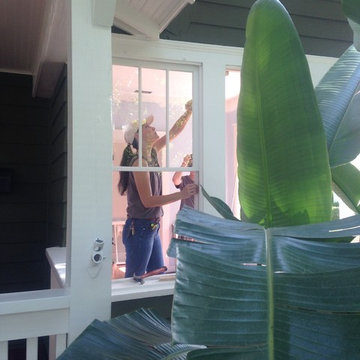
Putting the finishing touches on the original windows.
Diseño de fachada verde de estilo americano de tamaño medio de una planta con revestimiento de madera
Diseño de fachada verde de estilo americano de tamaño medio de una planta con revestimiento de madera
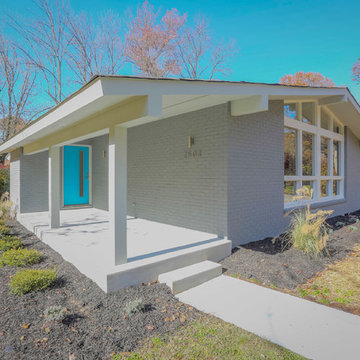
Gary Crowe with Uptown Firm, LLC
Ejemplo de fachada gris retro de una planta con revestimiento de ladrillo
Ejemplo de fachada gris retro de una planta con revestimiento de ladrillo
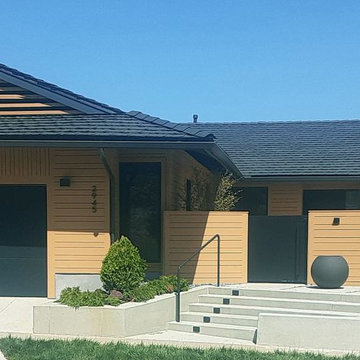
Coast and Harbor View
Newport Beach Home; remodel inside and out http://ZenArchitect.com
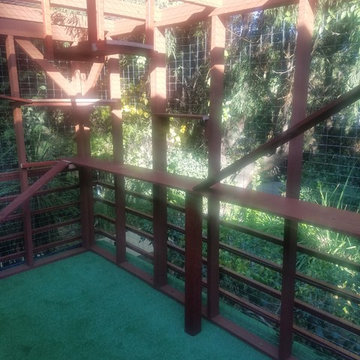
Our client reached out to Finesse, Inc. looking for a pet sanctuary for their two cats. A design was created to allow the fur-babies to enter and exit without the assistance of their humans. A cat door was placed an the exterior wall and a 30" x 80" door was added so that family can enjoy the beautiful outdoors together. A pet friendly turf, designed especially with paw consideration, was selected and installed. The enclosure was built as a "stand alone" structure and can be easily dismantled and transferred in the event of a move in the future.
Rob Kramig, Los Angeles
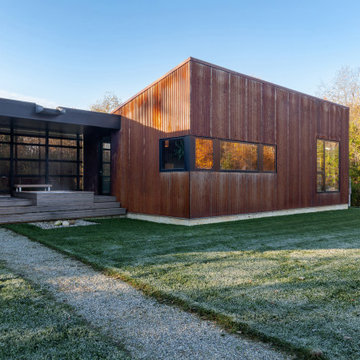
Breezeway between house and garage includes covered hot tub area screened from primary entrance on opposite side - Architect: HAUS | Architecture For Modern Lifestyles - Builder: WERK | Building Modern - Photo: HAUS
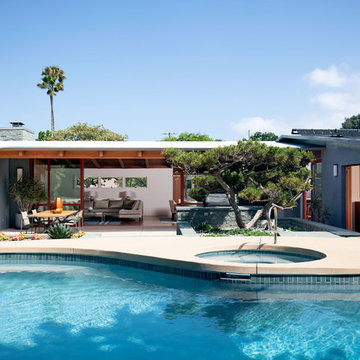
The rear of the house is now completely open to the backyard. We custom designed the 25-foot wide telescoping doors seen here. The existing pool was re-surfaced and tiled, and the concrete pool deck is all new.
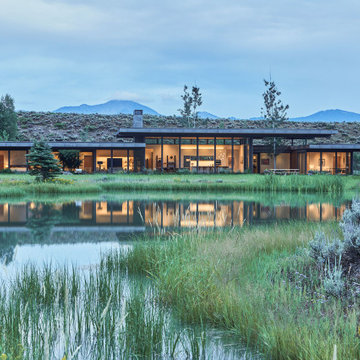
Tengoku | Jackson, WY | CLB Architects
Imagen de fachada de casa moderna de una planta con tejado plano
Imagen de fachada de casa moderna de una planta con tejado plano
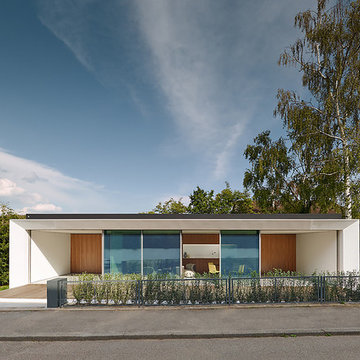
Foto de fachada blanca moderna pequeña de una planta con revestimientos combinados y tejado plano
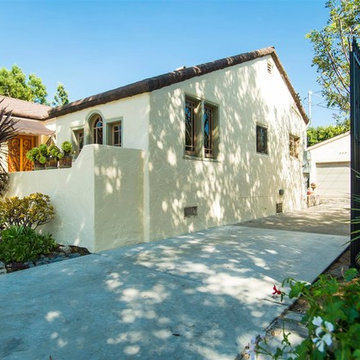
This traditional cottage home is a 1926 vintage house and is a hybrid of 2 styles - Spanish and Cotswald English. Who knew!
Foto de fachada blanca mediterránea pequeña de una planta con revestimiento de estuco
Foto de fachada blanca mediterránea pequeña de una planta con revestimiento de estuco
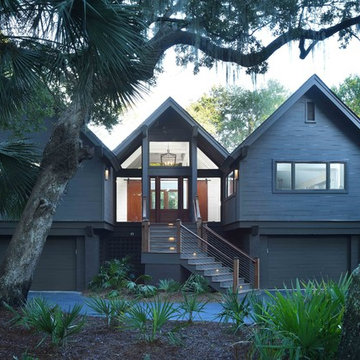
Diseño de fachada de casa gris urbana grande de una planta con revestimientos combinados y tejado de teja de madera
845 ideas para fachadas de una planta
10