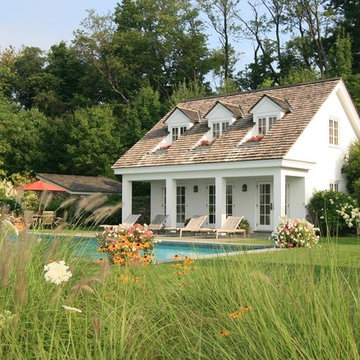3.042 ideas para fachadas de una planta extra grandes
Filtrar por
Presupuesto
Ordenar por:Popular hoy
81 - 100 de 3042 fotos
Artículo 1 de 3
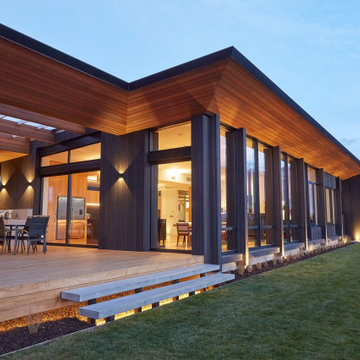
Extensive LED lighting highlights this home beautifully in the evening and enhances warmth and texture. American white oak flooring throughout the house offers warmth and comfort and the house is kept warm with a full hydronic radiator system and ducted air con.
Incorporating an Intello membrane into the walls and ceiling makes this an airtight house. Angled cedar soffits run smoothly into the full height windows which capture the view and north-west sun.
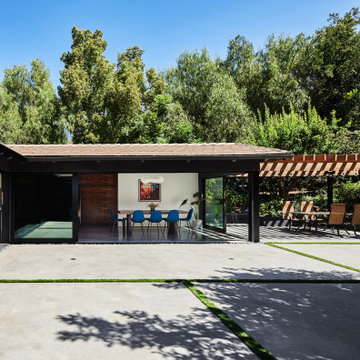
On the interior, the Great Room comprised of the Living Room, Kitchen and Dining Room features the space defining massive 18-foot long, triangular-shaped clerestory window pressed to the underside of the ranch’s main gable roofline. This window beautifully lights the Kitchen island below while framing a cluster of diverse mature trees lining a horse riding trail to the North 15 feet off the floor.
The cabinetry of the Kitchen and Living Room are custom high-gloss white lacquer finished with Rosewood cabinet accents strategically placed including the 19-foot long island with seating, preparation sink, dishwasher and storage.
The Kitchen island and aligned-on-axis Dining Room table are celebrated by unique pendants offering contemporary embellishment to the minimal space.
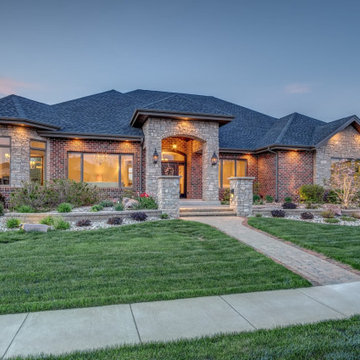
Ejemplo de fachada de casa multicolor y azul clásica extra grande de una planta con revestimiento de piedra, tejado a dos aguas, tejado de teja de madera y panel y listón
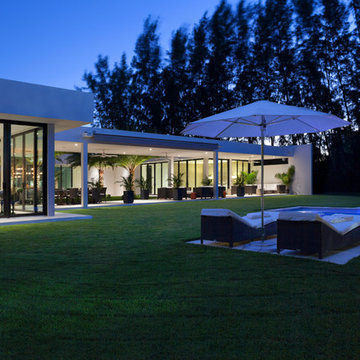
©Edward Butera / ibi designs / Boca Raton, Florida
Diseño de fachada blanca vintage extra grande de una planta
Diseño de fachada blanca vintage extra grande de una planta
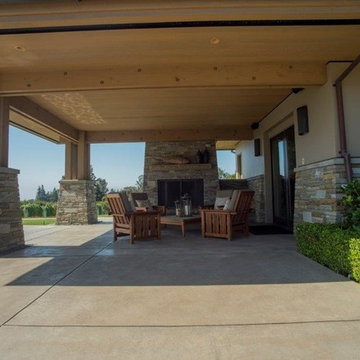
This close up of the DeBernardo Pool Cabana shows the elegance of the well-crafted structure with beautiful stone work in addition to the fireplace that adds warmth and ambience.
John Luhn
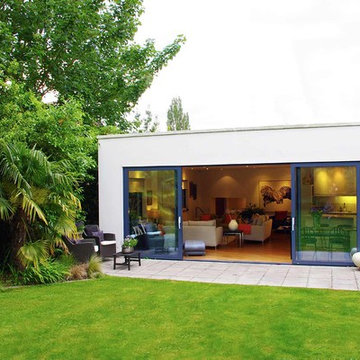
Large full height sliding windows and doors leading from living room out to the garden, allowing the interior and exterior to function as one.
Modelo de fachada blanca minimalista extra grande de una planta con revestimiento de vidrio y tejado plano
Modelo de fachada blanca minimalista extra grande de una planta con revestimiento de vidrio y tejado plano
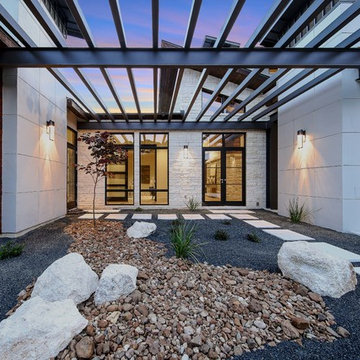
Cordillera Ranch Residence
Builder: Todd Glowka
Designer: Jessica Claiborne, Claiborne & Co too
Photo Credits: Lauren Keller
Materials Used: Macchiato Plank, Vaal 3D Wallboard, Ipe Decking
European Oak Engineered Wood Flooring, Engineered Red Oak 3D wall paneling, Ipe Decking on exterior walls.
This beautiful home, located in Boerne, Tx, utilizes our Macchiato Plank for the flooring, Vaal 3D Wallboard on the chimneys, and Ipe Decking for the exterior walls. The modern luxurious feel of our products are a match made in heaven for this upscale residence.
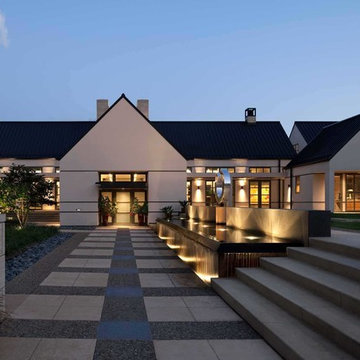
Farshid Assassi
Diseño de fachada de casa blanca actual extra grande de una planta con revestimiento de estuco y tejado de metal
Diseño de fachada de casa blanca actual extra grande de una planta con revestimiento de estuco y tejado de metal
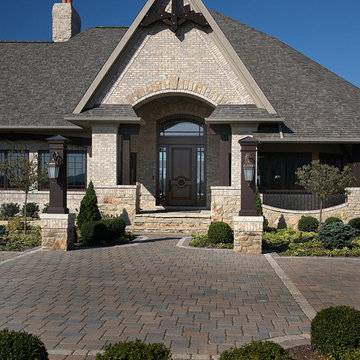
Diseño de fachada beige campestre extra grande de una planta con revestimiento de ladrillo
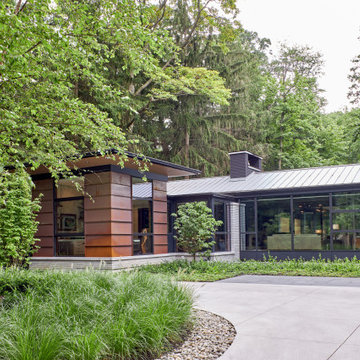
Diseño de fachada de casa multicolor actual extra grande de una planta con revestimientos combinados y tejado de metal
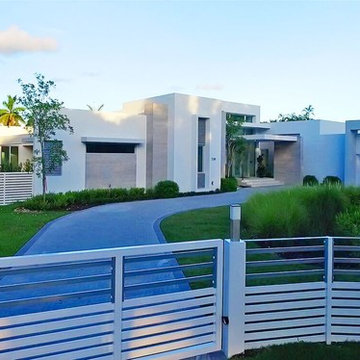
Foto de fachada de casa blanca moderna extra grande de una planta con revestimiento de hormigón y tejado plano
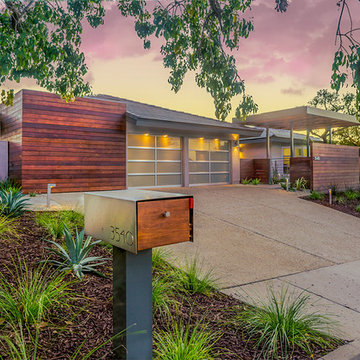
Mangaris wood coupled with aluminum and glass garage doors and windows creates an ultra-modern yet eco-chic design. The dramatic trellis adds height and the perpendicular lines give added visual interest and dimension. Drought resistant landscaping completes the overall aesthetic.
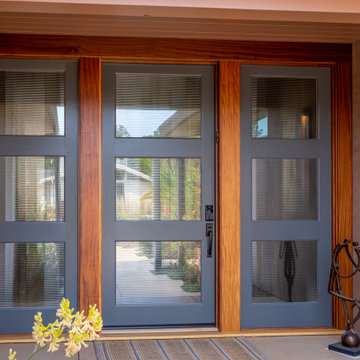
This home in Napa off Silverado was rebuilt after burning down in the 2017 fires. Architect David Rulon, a former associate of Howard Backen, known for this Napa Valley industrial modern farmhouse style. Composed in mostly a neutral palette, the bones of this house are bathed in diffused natural light pouring in through the clerestory windows. Beautiful textures and the layering of pattern with a mix of materials add drama to a neutral backdrop. The homeowners are pleased with their open floor plan and fluid seating areas, which allow them to entertain large gatherings. The result is an engaging space, a personal sanctuary and a true reflection of it's owners' unique aesthetic.
Inspirational features are metal fireplace surround and book cases as well as Beverage Bar shelving done by Wyatt Studio, painted inset style cabinets by Gamma, moroccan CLE tile backsplash and quartzite countertops.
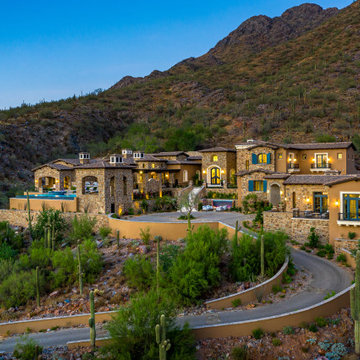
We love this mansion's stone exterior, the circular driveway, the front courtyard with a fire pit and seating area, luxury landscaping, and grand double entry doors.
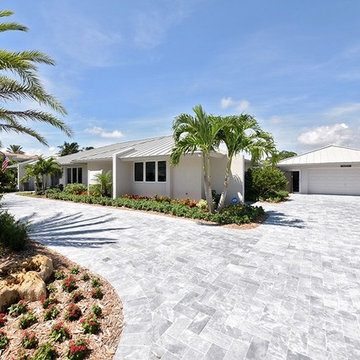
Daniel Grill Images, LLC
Diseño de fachada de casa gris moderna extra grande de una planta con revestimiento de estuco, tejado a la holandesa y tejado de metal
Diseño de fachada de casa gris moderna extra grande de una planta con revestimiento de estuco, tejado a la holandesa y tejado de metal
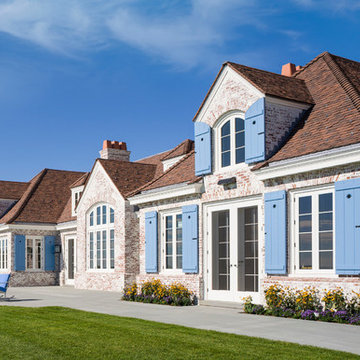
Ludowici Custom Historic Shingle Tile
Color: Weathered Historic Orange with Ebony Spot M>H
Architect: Mark P. Findlay Architects
Roofer: Kirby-Perkins Construction
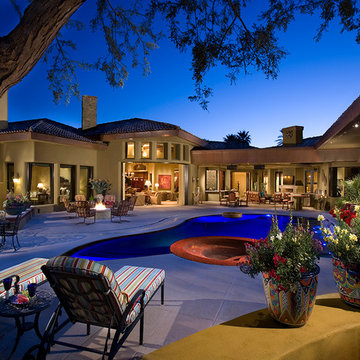
Dino Tonn Photography
Diseño de fachada beige moderna extra grande de una planta con revestimientos combinados y tejado a dos aguas
Diseño de fachada beige moderna extra grande de una planta con revestimientos combinados y tejado a dos aguas
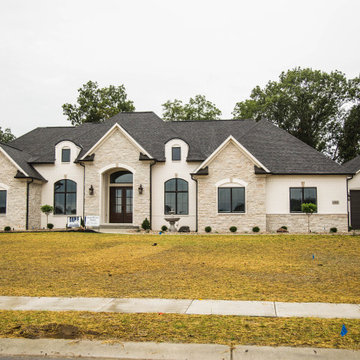
This beautiful sprawling ranch home combines stone and painted brick to provide a home that makes an impact, event from a distance.
Ejemplo de fachada de casa beige y negra tradicional extra grande de una planta con revestimientos combinados, tejado a cuatro aguas y tejado de teja de madera
Ejemplo de fachada de casa beige y negra tradicional extra grande de una planta con revestimientos combinados, tejado a cuatro aguas y tejado de teja de madera
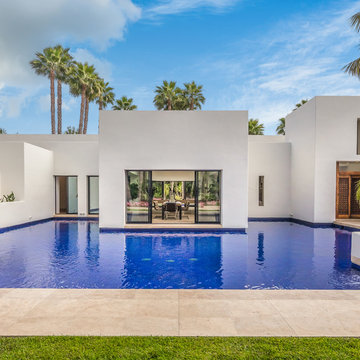
Modelo de fachada de casa blanca minimalista extra grande de una planta con tejado plano
3.042 ideas para fachadas de una planta extra grandes
5
