1.606 ideas para fachadas de tres plantas con revestimiento de hormigón
Filtrar por
Presupuesto
Ordenar por:Popular hoy
101 - 120 de 1606 fotos
Artículo 1 de 3
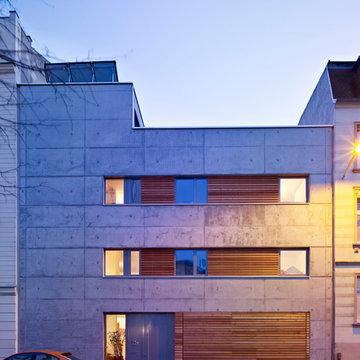
Diseño de fachada gris industrial de tamaño medio de tres plantas con revestimiento de hormigón y tejado plano
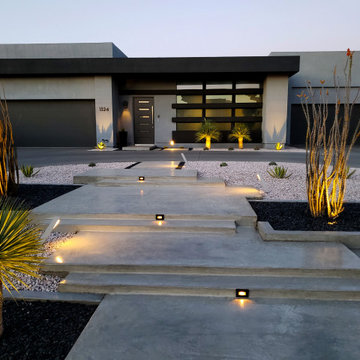
Foto de fachada de casa gris minimalista extra grande de tres plantas con revestimiento de hormigón y tejado plano
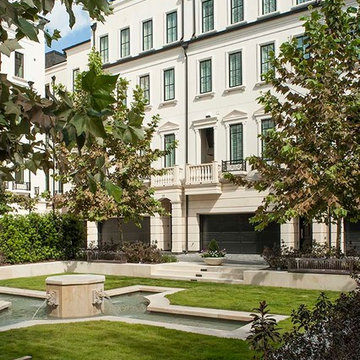
This lush central courtyard with a beautiful fountain is just one of the highlights of living the lock and leave lifestyle in Winfield Gate.
Diseño de fachada de casa pareada blanca tradicional renovada grande de tres plantas con revestimiento de hormigón
Diseño de fachada de casa pareada blanca tradicional renovada grande de tres plantas con revestimiento de hormigón
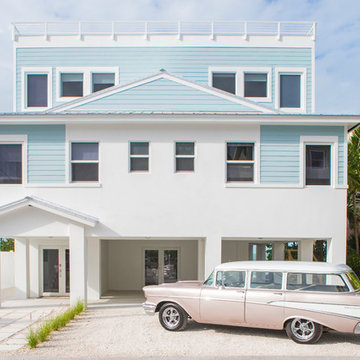
A "Happy Home" was our goal when designing this vacation home in Key Largo for a Delaware family. Lots of whites and blues accentuated by other primary colors such as orange and yellow.
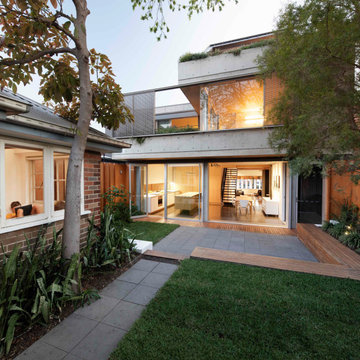
Foto de fachada de casa gris contemporánea de tamaño medio de tres plantas con revestimiento de hormigón y tejado de metal
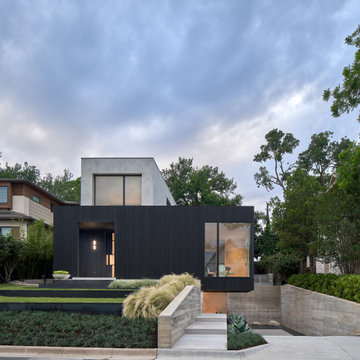
Imagen de fachada de casa negra minimalista de tres plantas con revestimiento de hormigón y tejado plano
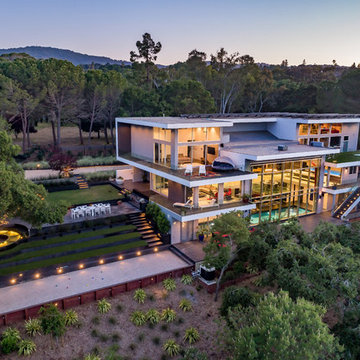
The award-winning exterior of the modern estate in the Los Altos Hills showing the glass cantilevered dining area as the centerpiece, the expansive balconies with glass railings set in the middle of nature. The exterior shows the lighted bocca court and the majestic tree with the circular glass lighted bench
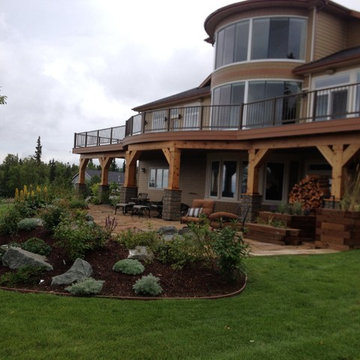
Foto de fachada marrón de estilo americano grande de tres plantas con revestimiento de hormigón y tejado a la holandesa
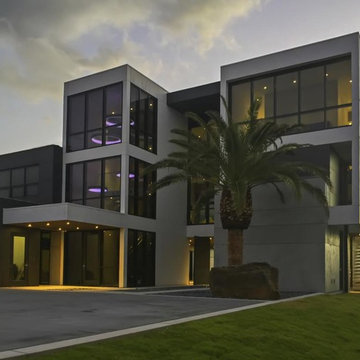
Finished exterior of the Atlantic Beach House with palm trees, large windows, and modern lighting
Ejemplo de fachada gris moderna grande de tres plantas con revestimiento de hormigón y tejado plano
Ejemplo de fachada gris moderna grande de tres plantas con revestimiento de hormigón y tejado plano
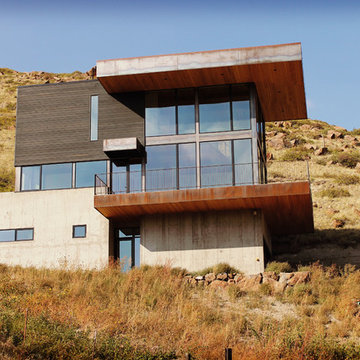
Imagen de fachada de casa negra moderna de tres plantas con revestimiento de hormigón y tejado plano
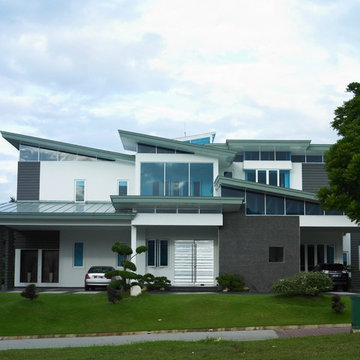
Modern Luxury Private Villa Interior Design. Call or Whatsapp at 0973539727. email: info@lucainteriordesign.com
Diseño de fachada de casa blanca minimalista grande de tres plantas con revestimiento de hormigón, tejado de un solo tendido y tejado de metal
Diseño de fachada de casa blanca minimalista grande de tres plantas con revestimiento de hormigón, tejado de un solo tendido y tejado de metal
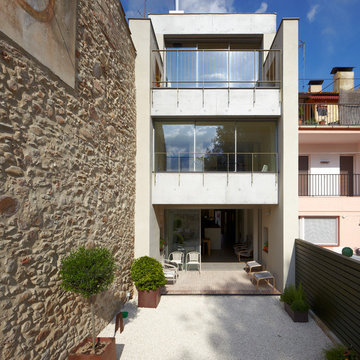
Ejemplo de fachada gris actual de tamaño medio de tres plantas con revestimiento de hormigón y tejado plano
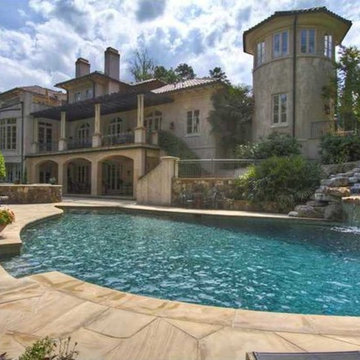
Modelo de fachada de casa gris mediterránea extra grande de tres plantas con revestimiento de hormigón, tejado a cuatro aguas y tejado de teja de barro
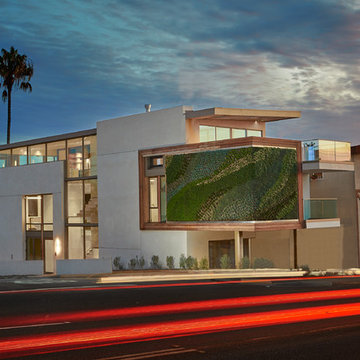
Oscar Zagal
Imagen de fachada blanca contemporánea grande de tres plantas con revestimiento de hormigón y tejado de un solo tendido
Imagen de fachada blanca contemporánea grande de tres plantas con revestimiento de hormigón y tejado de un solo tendido
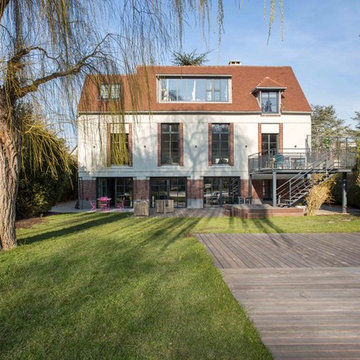
Imagen de fachada beige de estilo de casa de campo de tamaño medio de tres plantas con revestimiento de hormigón y tejado a dos aguas
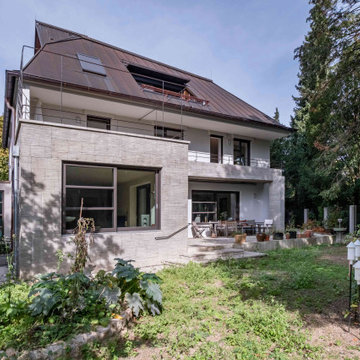
Foto de fachada contemporánea grande de tres plantas con revestimiento de hormigón
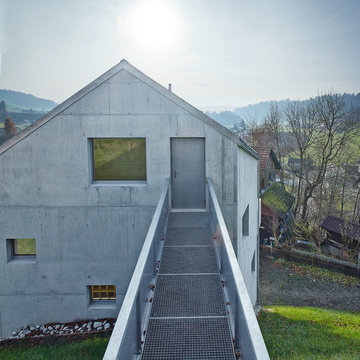
Modelo de fachada gris industrial de tamaño medio de tres plantas con revestimiento de hormigón y tejado a dos aguas
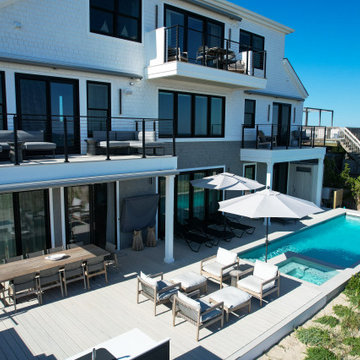
Incorporating a unique blue-chip art collection, this modern Hamptons home was meticulously designed to complement the owners' cherished art collections. The thoughtful design seamlessly integrates tailored storage and entertainment solutions, all while upholding a crisp and sophisticated aesthetic.
The front exterior of the home boasts a neutral palette, creating a timeless and inviting curb appeal. The muted colors harmonize beautifully with the surrounding landscape, welcoming all who approach with a sense of warmth and charm.
---
Project completed by New York interior design firm Betty Wasserman Art & Interiors, which serves New York City, as well as across the tri-state area and in The Hamptons.
For more about Betty Wasserman, see here: https://www.bettywasserman.com/
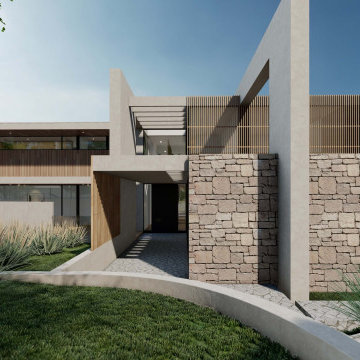
Frankston South Modern Beach House
The proposal is for the development of a double storey dwelling, with basement to replace an existing double storey dwelling. The contemporary, coastal dwelling has been designed to respond to the site, including the undulating topography.
The ground floor is primarily the sleeping quarters, with four bedrooms (three with ensuite).
Other features of the ground floor include a north-facing family room, multi-purpose room, theatre room, laundry and a central powder room.
Every room (except the theatre) has access to an adjoining deck area. The primary north-facing deck is accessible from the family room, containing a lap pool and BBQ area.
Consistent with most modern dwellings that have access to a view, the upper floor is the primary living space; and includes an open plan dining, living and kitchen area, with access to north facing balconies.
The master bedroom and associated ensuite and WIR occupy the southern portion of the upper floor, while the other habitable rooms on the first floor are two studies adjacent to the entry.
A balcony wraps-around the north and west side of the dwelling.
The basement is essentially the garage, with a 4 car garage. There is also storage space, a laundry and powder room. All levels are connected via internal stairs, as well as a lift.
The architecturally designed dwelling provides a well-considered response to the opportunities and constraints of the site. The contemporary, coastal style of the dwelling will result in a positive contribution to the housing stock along the coast in Frankston South, while the size, scale and siting is responsive to the prevailing neighbourhood character.
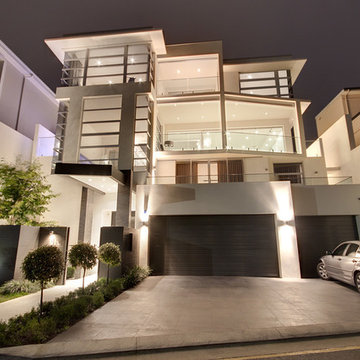
Luxury home built over 4 levels
Modelo de fachada blanca moderna extra grande de tres plantas con revestimiento de hormigón
Modelo de fachada blanca moderna extra grande de tres plantas con revestimiento de hormigón
1.606 ideas para fachadas de tres plantas con revestimiento de hormigón
6