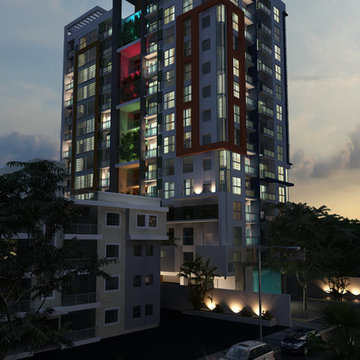1.606 ideas para fachadas de tres plantas con revestimiento de hormigón
Filtrar por
Presupuesto
Ordenar por:Popular hoy
121 - 140 de 1606 fotos
Artículo 1 de 3
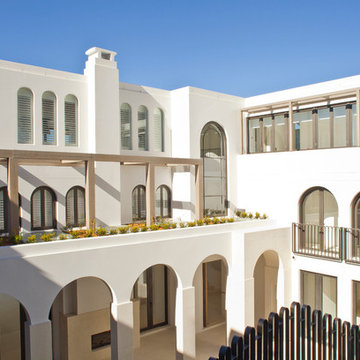
Architectural Design
Mediterranean style
Timber pergolas
Wrought iron hand rails
outdoor fire place
Travertine columns
Foto de fachada blanca mediterránea extra grande de tres plantas con revestimiento de hormigón y tejado plano
Foto de fachada blanca mediterránea extra grande de tres plantas con revestimiento de hormigón y tejado plano
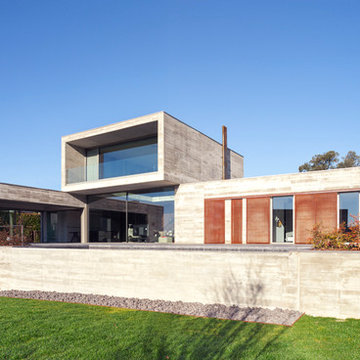
Modelo de fachada gris actual extra grande de tres plantas con revestimiento de hormigón y tejado plano
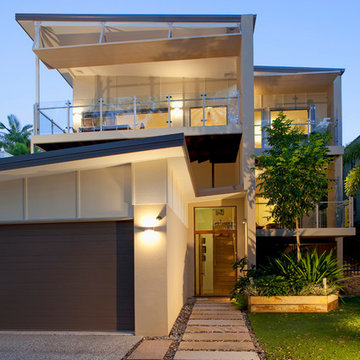
After extensive research online, Steve felt that the architectural style of Paradise Homes, with their clean lines and unique 'pavilion' concept, was compatible with the couple's wish for a luxurious sense of space together with more intimate private 'zones'. After checking the BSA builders' database and finding Paradise Home's record was entirely blemish-free, he called Chief Designer Anthony Jaensch. After a preliminary chat, Steve realised they were on the same wavelength and that was that!
Being a long, narrow block on a steep, sloping site meant building was going to be tricky. Steve and Laura wanted to take advantage of the site's northern aspect, breezes, and mature surrounding trees. Their brief also specified the home take full advantage of the elevation in the street, and let the beauty of the leafy St Lucia environs flow inside, giving them discrete spaces with the flexibility of a second semi-independent living area.
Anthony was able to meet their brief in spades, creating clever building solutions and optimising the block for orientation. Paradise Homes handled the design process very efficiently, even though most of the designing occurred with the clients overseas in Hong Kong, as Steve explains, "Anthony was superb in this process. He has an eye for detail, as you'd expect of a designer of his experience, but also a vision for how surfaces will synthesise in the finished product."
John Downs
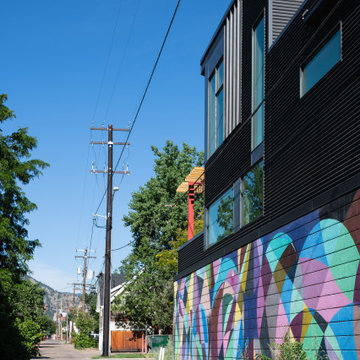
Modelo de fachada de casa bifamiliar urbana de tamaño medio de tres plantas con revestimiento de hormigón, tejado de un solo tendido y tejado de metal
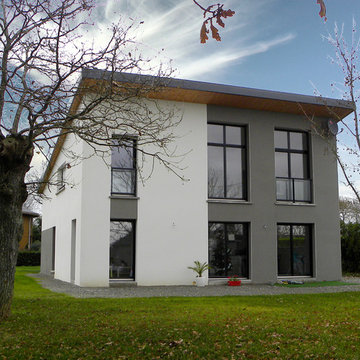
Ce jeune couple souhaitait construire une maison contemporaine dans un paysage verdoyant. Le terrain en longueur, assez étroit au départ s’ouvrait au sud dans sa 2ème partie sur un vaste champ, nu de toute construction. L’idée de la faille est venue de cette volonté d’ouverture dès le passage de la porte d’entrée vers cette perspective visuelle et cette lumière baignant tous les volumes de la maison. L’escalier, happé par cet espace, délimite d’un côté les pièces techniques, de l’autre la suite parentale et la pièce de vie en 3 dimensions. Compacte et fonctionnelle, cette réalisation est baignée par le soleil tout au long de l’année (bandeau est de la cuisine, baies de 3 m de haut sur la mezzanine et trois ouvertures au RDC). Grâce à sa conception bioclimatique et sa pompe à chaleur très performante et peu encombrante (chauffage et ECS), sa consommation énergétique est très faible : 17 kwhep/m2/an.
La maison se compose d’une grande pièce de vie de 50m² avec une entrée en double hauteur, une suite parentale et un cellier. L’étage se développe autour de la mezzanine/bureau avec ses deux chambres et sa sdb.
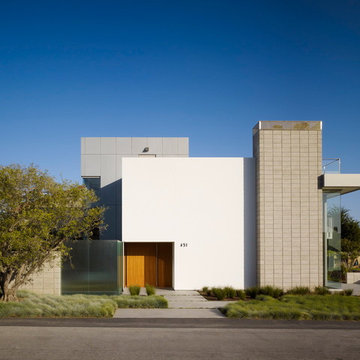
The entire composition is tied together by a rich and elegant material palette that includes steel-troweled stucco, exposed concrete block, stainless steel railings, walnut millwork, cast glass partitions and Rheinzink. (Photo: Matthew Millman)
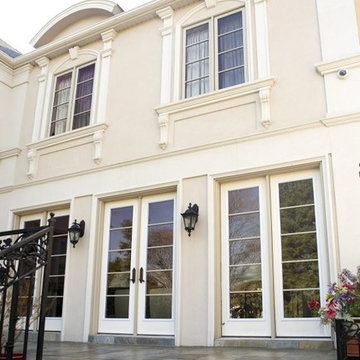
Imagen de fachada de casa beige rural grande de tres plantas con revestimiento de hormigón, tejado a cuatro aguas y tejado de teja de madera
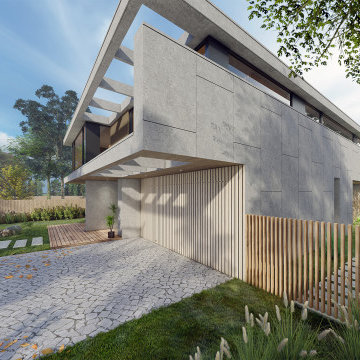
Contemporary Beach Home in Torquay. Designed for a family looking for spacious interiors with double volume concept while keeping the areas airy connecting spaces from external to interior.
Clean, seamless and minimalism architecture home through articulation of forms. This house features concrete, black steel, timber, glass for timeless façade.
Development includes a double storey bungalow with roof terrace, house and pool.
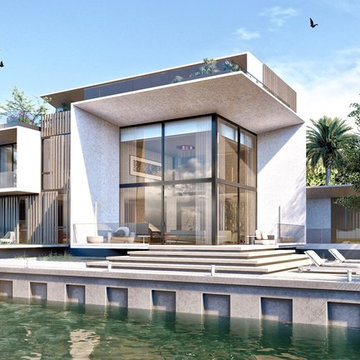
A minimalist and functional approach defined by a balanced relationship between voids, solids, lights and shadows. A dream home, definitely.
Ejemplo de fachada de casa gris actual grande de tres plantas con revestimiento de hormigón, tejado plano y tejado de varios materiales
Ejemplo de fachada de casa gris actual grande de tres plantas con revestimiento de hormigón, tejado plano y tejado de varios materiales
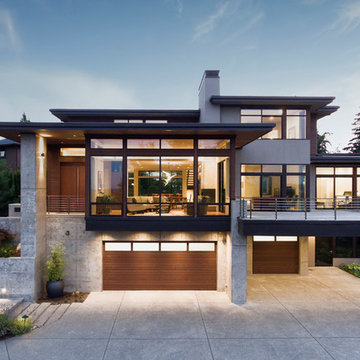
Diseño de fachada de casa gris minimalista grande de tres plantas con revestimiento de hormigón y tejado plano
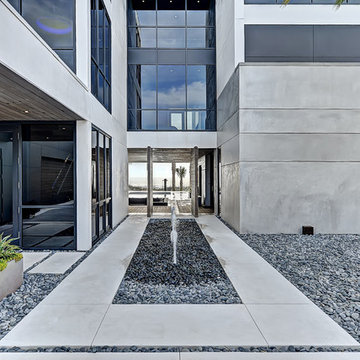
Severine Photography
Imagen de fachada gris actual grande de tres plantas con revestimiento de hormigón y tejado plano
Imagen de fachada gris actual grande de tres plantas con revestimiento de hormigón y tejado plano
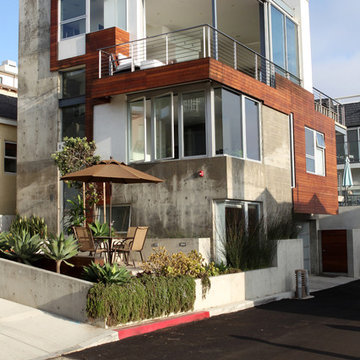
Ultra modern whole house remodel in Manhattan Beach including balcony and patio area.
Custom Design & Construction
Modelo de fachada de casa multicolor minimalista grande de tres plantas con revestimiento de hormigón y tejado plano
Modelo de fachada de casa multicolor minimalista grande de tres plantas con revestimiento de hormigón y tejado plano
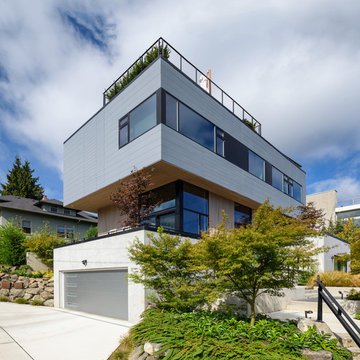
Located on a hillside in Seattle's Madison Valley, the offset levels cantilever as a series of stacked boxes, Concrete and cement stucco at the base, cedar-sided in the middle, and clad with fiber-cement at the top layer, the house captures mountain views in the distance and city views in the foreground. There are decks and terraces for enjoyment of outdoor living at every level.
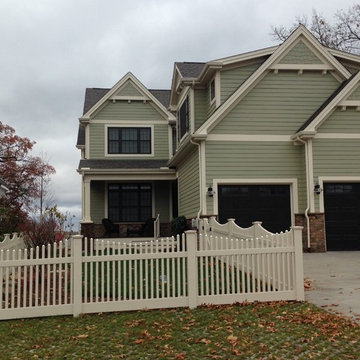
Modelo de fachada verde clásica grande de tres plantas con revestimiento de hormigón
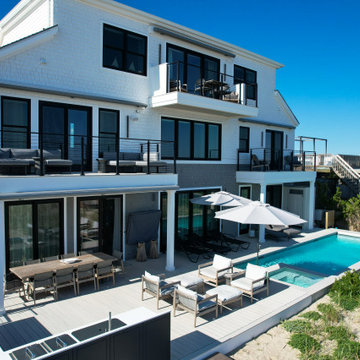
Incorporating a unique blue-chip art collection, this modern Hamptons home was meticulously designed to complement the owners' cherished art collections. The thoughtful design seamlessly integrates tailored storage and entertainment solutions, all while upholding a crisp and sophisticated aesthetic.
The front exterior of the home boasts a neutral palette, creating a timeless and inviting curb appeal. The muted colors harmonize beautifully with the surrounding landscape, welcoming all who approach with a sense of warmth and charm.
---Project completed by New York interior design firm Betty Wasserman Art & Interiors, which serves New York City, as well as across the tri-state area and in The Hamptons.
For more about Betty Wasserman, see here: https://www.bettywasserman.com/
To learn more about this project, see here: https://www.bettywasserman.com/spaces/westhampton-art-centered-oceanfront-home/
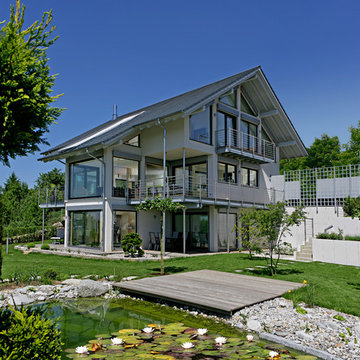
Ejemplo de fachada gris contemporánea extra grande de tres plantas con revestimiento de hormigón y tejado a dos aguas
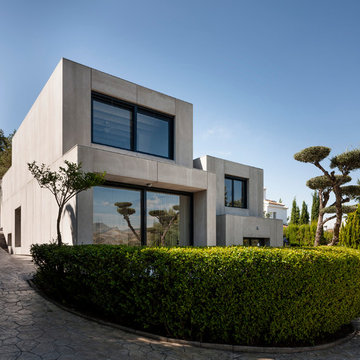
Fernando Alda
Modelo de fachada gris contemporánea grande de tres plantas con revestimiento de hormigón y tejado plano
Modelo de fachada gris contemporánea grande de tres plantas con revestimiento de hormigón y tejado plano
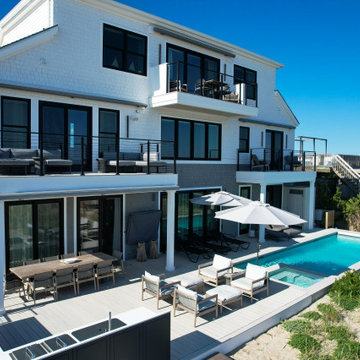
Incorporating a unique blue-chip art collection, this modern Hamptons home was meticulously designed to complement the owners' cherished art collections. The thoughtful design seamlessly integrates tailored storage and entertainment solutions, all while upholding a crisp and sophisticated aesthetic.
The front exterior of the home boasts a neutral palette, creating a timeless and inviting curb appeal. The muted colors harmonize beautifully with the surrounding landscape, welcoming all who approach with a sense of warmth and charm.
---
Project completed by New York interior design firm Betty Wasserman Art & Interiors, which serves New York City, as well as across the tri-state area and in The Hamptons.
For more about Betty Wasserman, see here: https://www.bettywasserman.com/
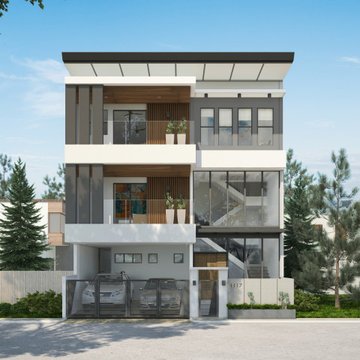
Modelo de fachada de casa blanca y gris moderna grande de tres plantas con revestimiento de hormigón, tejado de un solo tendido y tejado de metal
1.606 ideas para fachadas de tres plantas con revestimiento de hormigón
7
