33.490 ideas para fachadas de tamaño medio
Ordenar por:Popular hoy
101 - 120 de 33.490 fotos
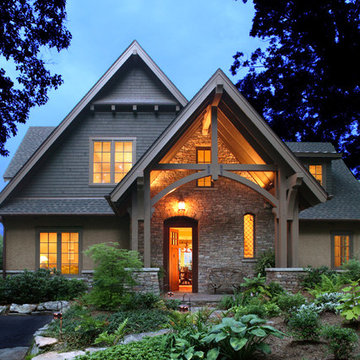
Samsel Architects
Situated on a gently sloping lot with expansive lake views, this residence was influenced by the Owner’s interest in both the “English Cottage” and “Shingle-Style” precedents. The house features two levels of stone terraces facing Lake Junaluska, as well as native landscape and pathways that lead to the lake’s edge. Superior energy-efficiency is achieved through environmentally friendly foam insulation and air infiltration verified by a “blower door” test.
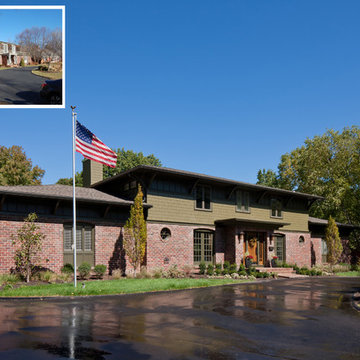
Photo by Alistair Tutton
Foto de fachada verde clásica de tamaño medio de dos plantas con revestimientos combinados
Foto de fachada verde clásica de tamaño medio de dos plantas con revestimientos combinados
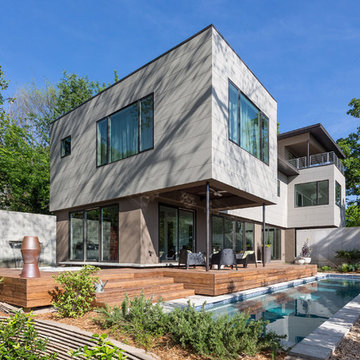
Pool oasis in Atlanta. Pool oasis in Atlanta with large deck. The pool finish is Pebble Sheen by Pebble Tec, the dimensions are 8' wide x 50' long. The deck is Dasso XTR bamboo decking.
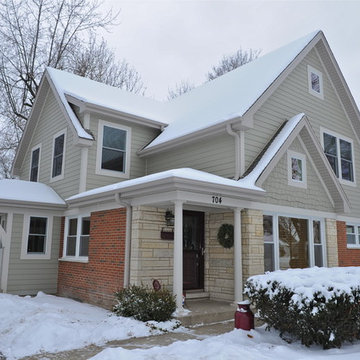
This 1950s ranch was transformed with a second floor addition. New materials were introduced but picked up on the colors of the existing first floor brickwork. Hardi fiber cement siding and trim gave detail to the new second floor addition. Gables and shed dormers create an interesting roof scape and keep the scale of the final design in proportion.
Photo by Giles of Las Vegas Video and Photos, Inc.
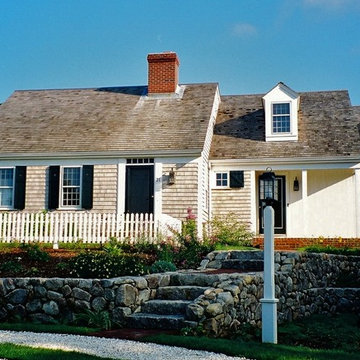
For this house overlooking a salt water pond, my clients wanted a cozy little cottage, but one with an open floor plan, large public rooms, a sizable eat-in kitchen, four bedrooms, three and a half baths, and a den. To create this big house in a small package, we drew upon the Cape Cod tradition with a series of volumes stepping back along the edge of the coastal bank. From the street the house appears as a classic half Cape, but what looks like the main house is only the master suite. The two “additions” that appear behind it contain most of the house.
The main entry is from the small farmer’s porch into a surprisingly spacious vaulted stair hall lit by a doghouse dormer and three small windows running up along the stair. The living room, dining room and kitchen are all open to each other, but defined by columns, ceiling beams and the substantial kitchen island. Large windows and glass doors at the back of the house provide views of the water.
Upstairs are three more bedrooms including a second master suite with its own fireplace. The extensive millwork, trim, interior doors, paneling, ceiling treatments, stairs, railings and cabinets were all built on site. The construction of the kitchen was the subject of an article in Fine Homebuilding magazine.

Ejemplo de fachada de casa bifamiliar blanca actual de tamaño medio de dos plantas con revestimiento de estuco, tejado a dos aguas y tejado de teja de barro
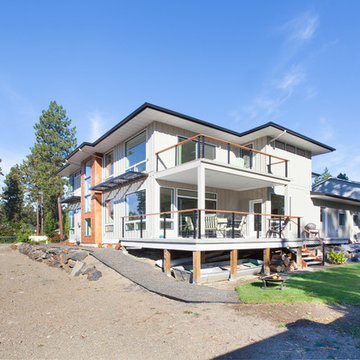
Foto de fachada de casa gris actual de tamaño medio de dos plantas con revestimientos combinados y tejado a cuatro aguas
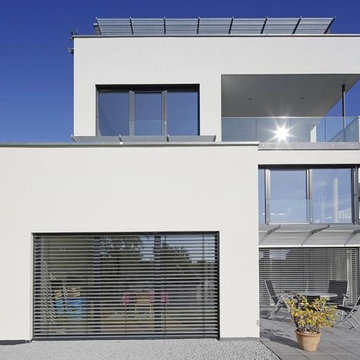
www.architekturlevel.de
Ejemplo de fachada blanca moderna de tamaño medio de dos plantas con tejado plano
Ejemplo de fachada blanca moderna de tamaño medio de dos plantas con tejado plano
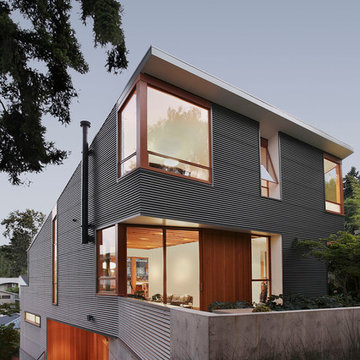
Imagen de fachada gris moderna de tamaño medio de dos plantas con revestimientos combinados y tejado plano
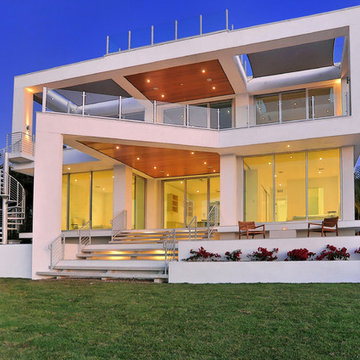
The concept began with creating an international style modern residence taking full advantage of the 360 degree views of Sarasota downtown, the Gulf of Mexico, Sarasota Bay and New Pass. A court yard is surrounded by the home which integrates outdoor and indoor living.
This 6,400 square foot residence is designed around a central courtyard which connects the garage and guest house in the front, to the main house in the rear via fire bowl and lap pool lined walkway on the first level and bridge on the second level. The architecture is ridged yet fluid with the use of teak stained cypress and shade sails that create fluidity and movement in the architecture. The courtyard becomes a private day and night-time oasis with fire, water and cantilevered stair case leading to the front door which seconds as bleacher style seating for watching swimmers in the 60 foot long wet edge lap pool. A royal palm tree orchard frame the courtyard for a true tropical experience.
The façade of the residence is made up of a series of picture frames that frame the architecture and the floor to ceiling glass throughout. The rear covered balcony takes advantage of maximizing the views with glass railings and free spanned structure. The bow of the balcony juts out like a ship breaking free from the rear frame to become the second level scenic overlook. This overlook is rivaled by the full roof top terrace that is made up of wood decking and grass putting green which has a 360 degree panorama of the surroundings.
The floor plan is a reverse style plan with the secondary bedrooms and rooms on the first floor and the great room, kitchen and master bedroom on the second floor to maximize the views in the most used rooms of the house. The residence accomplishes the goals in which were set forth by creating modern design in scale, warmth, form and function.
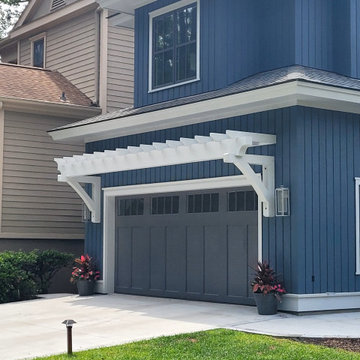
The client wanted to benefit their entire family via this renovation. We create a new 2 car garage that has a gracious master suite above it. This allow the oldest child to move into the old first floor master, and the other children each have their own rooms. A deep and shaded front porch was added to the home. The blue siding and white trim have a nice contrast between one another
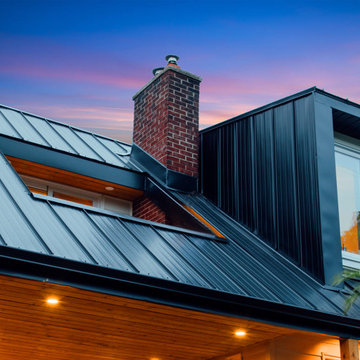
The metal cladding wraps around the original brick fireplace. A new balcony from the Master Bedroom looks out to the neighbourhood.
Modelo de fachada de casa negra y negra vintage de tamaño medio de dos plantas con revestimiento de metal, tejado a cuatro aguas y tejado de metal
Modelo de fachada de casa negra y negra vintage de tamaño medio de dos plantas con revestimiento de metal, tejado a cuatro aguas y tejado de metal
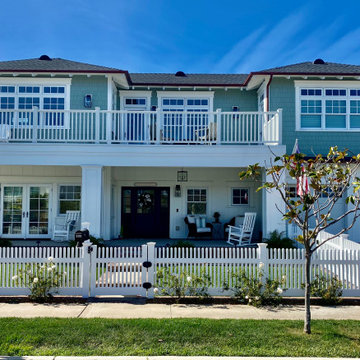
Foto de fachada de casa verde y negra marinera de tamaño medio de dos plantas con revestimiento de aglomerado de cemento, tejado a cuatro aguas, tejado de teja de madera y teja

Imagen de fachada de casa gris y gris moderna de tamaño medio de dos plantas con revestimiento de madera, tejado de un solo tendido, tejado de metal y panel y listón

Imagen de fachada de casa blanca y blanca retro de tamaño medio de dos plantas con revestimiento de ladrillo, tejado a dos aguas, tejado de metal y tablilla

Modelo de fachada de casa azul y negra minimalista de tamaño medio de una planta con revestimientos combinados, tejado de un solo tendido, tejado de teja de madera y panel y listón
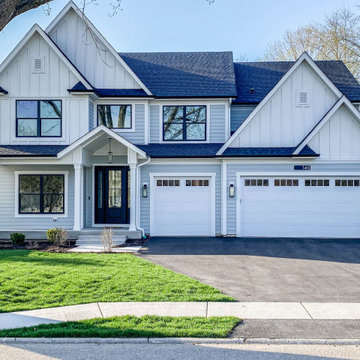
Modelo de fachada de casa gris y negra de estilo de casa de campo de tamaño medio de dos plantas con revestimiento de aglomerado de cemento, tejado de teja de madera y panel y listón

You will love the 12 foot ceilings, stunning kitchen, beautiful floors and accent tile detail in the secondary bath. This one level plan also offers a media room, study and formal dining. This award winning floor plan has been featured as a model home and can be built with different modifications.
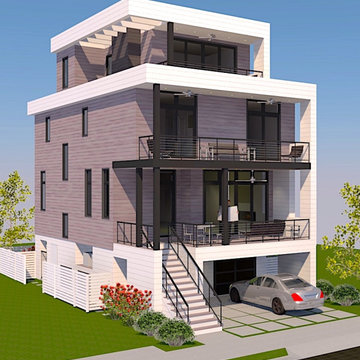
New three story contemporary home in Ventnor, NJ
Foto de fachada de casa gris actual de tamaño medio de tres plantas con revestimiento de aglomerado de cemento, tejado plano y tablilla
Foto de fachada de casa gris actual de tamaño medio de tres plantas con revestimiento de aglomerado de cemento, tejado plano y tablilla
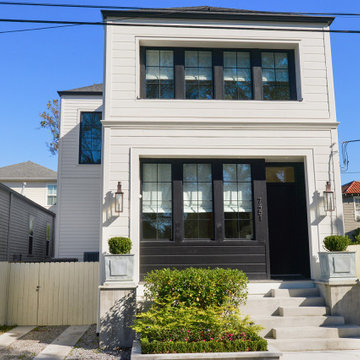
Foto de fachada de casa blanca y negra de tamaño medio de dos plantas con revestimiento de vinilo, tejado de teja de madera y panel y listón
33.490 ideas para fachadas de tamaño medio
6