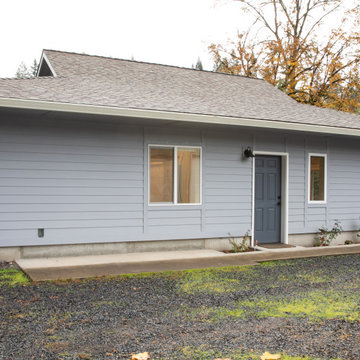371 ideas para fachadas de pisos pequeñas
Filtrar por
Presupuesto
Ordenar por:Popular hoy
61 - 80 de 371 fotos
Artículo 1 de 3
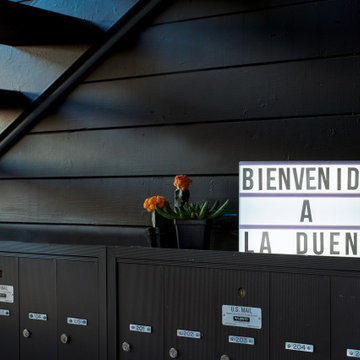
Stucco exterior wall painted black, existing mixed stone facade. Black handrails. Black and white moroccan style cement tile with diamond pattern. Custom corten steel planters.
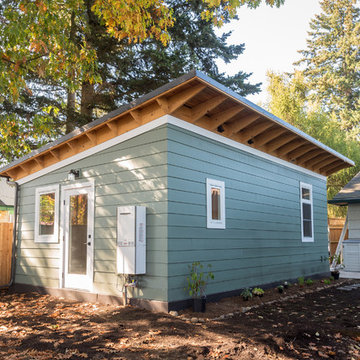
Peter Chee Photography
Diseño de fachada de piso azul clásica renovada pequeña de una planta con revestimiento de aglomerado de cemento, tejado de un solo tendido y tejado de metal
Diseño de fachada de piso azul clásica renovada pequeña de una planta con revestimiento de aglomerado de cemento, tejado de un solo tendido y tejado de metal
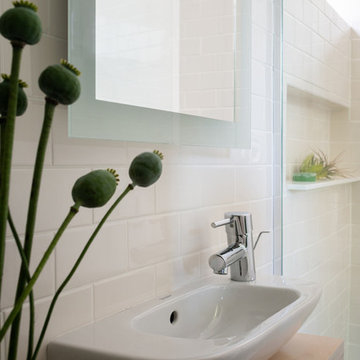
Project Overview:
This modern ADU build was designed by Wittman Estes Architecture + Landscape and pre-fab tech builder NODE. Our Gendai siding with an Amber oil finish clads the exterior. Featured in Dwell, Designmilk and other online architectural publications, this tiny project packs a punch with affordable design and a focus on sustainability.
This modern ADU build was designed by Wittman Estes Architecture + Landscape and pre-fab tech builder NODE. Our shou sugi ban Gendai siding with a clear alkyd finish clads the exterior. Featured in Dwell, Designmilk and other online architectural publications, this tiny project packs a punch with affordable design and a focus on sustainability.
“A Seattle homeowner hired Wittman Estes to design an affordable, eco-friendly unit to live in her backyard as a way to generate rental income. The modern structure is outfitted with a solar roof that provides all of the energy needed to power the unit and the main house. To make it happen, the firm partnered with NODE, known for their design-focused, carbon negative, non-toxic homes, resulting in Seattle’s first DADU (Detached Accessory Dwelling Unit) with the International Living Future Institute’s (IFLI) zero energy certification.”
Product: Gendai 1×6 select grade shiplap
Prefinish: Amber
Application: Residential – Exterior
SF: 350SF
Designer: Wittman Estes, NODE
Builder: NODE, Don Bunnell
Date: November 2018
Location: Seattle, WA
Photos courtesy of: Andrew Pogue
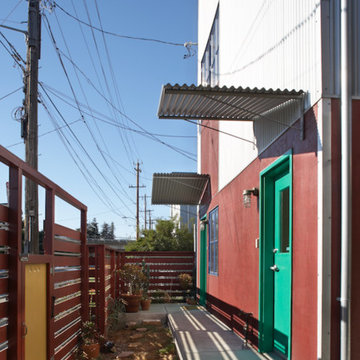
© Photography by M. Kibbey
Imagen de fachada de piso multicolor ecléctica pequeña de dos plantas con tejado de un solo tendido
Imagen de fachada de piso multicolor ecléctica pequeña de dos plantas con tejado de un solo tendido
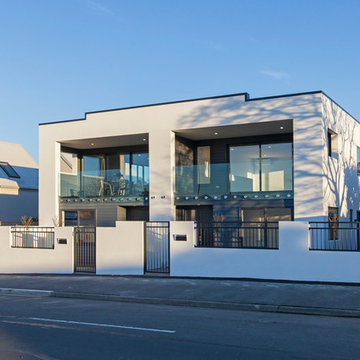
Looks like Two but there's Three. These inner-city Apartments are more like Townhouses due to their large spacious, flowing rooms. Two comprise of 3 bedrooms and the other with 2. There is more to these apartments that meet the eye. All have wonderful indoor-outdoor living and encapture all-day sun. With options of double, 1 1/2, and a single garage, these were designed with either family living or Lock n Leave in mind. The owners love the advantages of living in the city, close to the central shopping and recreational areas. Low maintenance with small easy care gardens balances everything out.
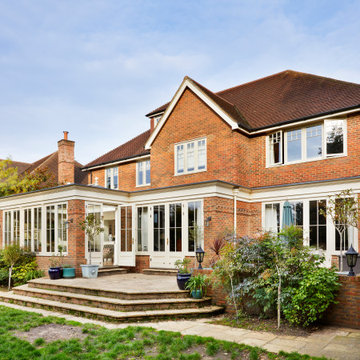
To ensure that these new additions would sit comfortably against the house and maintain continuity, we carried the architectural entablature across the entire west elevation. Blending them seamlessly into the property and completely modernising the rear of the home. The original extruded brickwork detailing that ran the length of the building, was also included in the brickwork of the new orangery. For further continuity, we replaced the lower portions of downpipes with our hoppers and downpipes finished in the same Upton White of the timber framework.
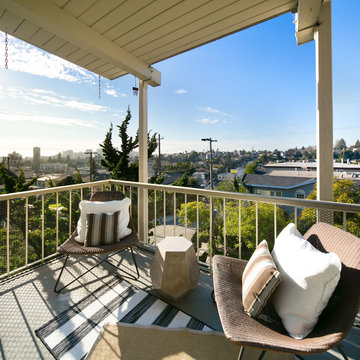
Marcell Puzsar Bright Room SF
Foto de fachada de piso blanca contemporánea pequeña de tres plantas con revestimiento de estuco
Foto de fachada de piso blanca contemporánea pequeña de tres plantas con revestimiento de estuco
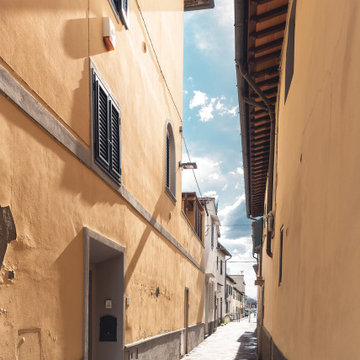
Committente: Studio Immobiliare GR Firenze. Ripresa fotografica: impiego obiettivo 24mm su pieno formato; macchina su treppiedi con allineamento ortogonale dell'inquadratura; impiego luce naturale esistente. Post-produzione: aggiustamenti base immagine; fusione manuale di livelli con differente esposizione per produrre un'immagine ad alto intervallo dinamico ma realistica; rimozione elementi di disturbo. Obiettivo commerciale: realizzazione fotografie di complemento ad annunci su siti web agenzia immobiliare; pubblicità su social network; pubblicità a stampa (principalmente volantini e pieghevoli).
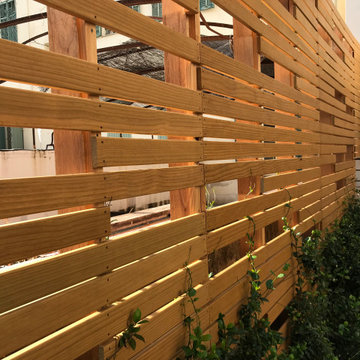
Bardage bois asymétrique claire-voie en Pin radiata.
Un projet de bardage bois ? N'hésitez pas à nous contacter, nous nous ferons un plaisir de vous accompagner.
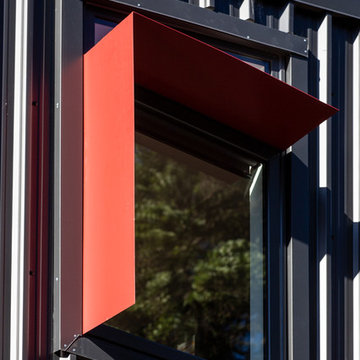
Foto de fachada de piso multicolor pequeña de dos plantas con revestimiento de metal, tejado a dos aguas y tejado de metal
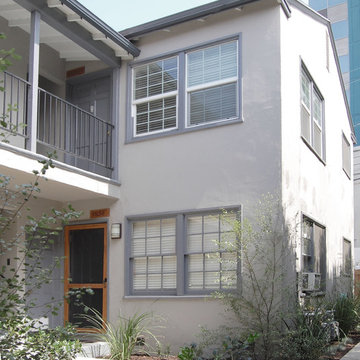
Apartment Courtyard
Modelo de fachada de piso gris tradicional renovada pequeña de dos plantas con revestimiento de estuco, tejado a dos aguas y tejado de teja de madera
Modelo de fachada de piso gris tradicional renovada pequeña de dos plantas con revestimiento de estuco, tejado a dos aguas y tejado de teja de madera
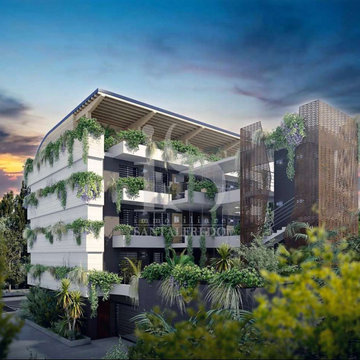
Benvenuti a casa.
Ben arrivati nei vostri spazi.
OneHome, 6 esclusivi appartamenti con terrazzo, a Concorezzo, Via Monte Rosa, 1 .
Imagen de fachada de piso beige actual pequeña de tres plantas con revestimientos combinados, tejado a dos aguas y tejado de varios materiales
Imagen de fachada de piso beige actual pequeña de tres plantas con revestimientos combinados, tejado a dos aguas y tejado de varios materiales
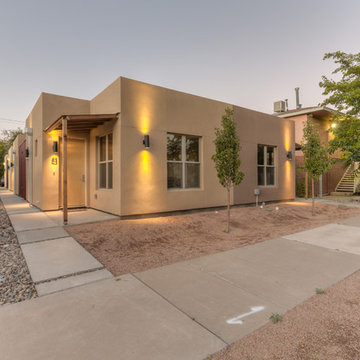
On Q Productions
Foto de fachada de piso marrón contemporánea pequeña de una planta con revestimiento de estuco, tejado plano y techo verde
Foto de fachada de piso marrón contemporánea pequeña de una planta con revestimiento de estuco, tejado plano y techo verde
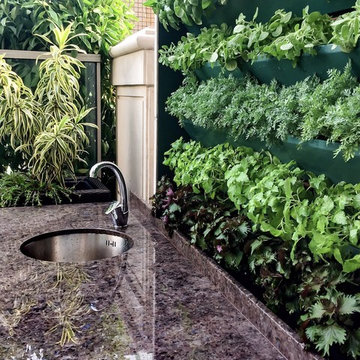
Ejemplo de fachada de piso beige contemporánea pequeña a niveles con revestimiento de piedra, tejado plano y tejado de varios materiales
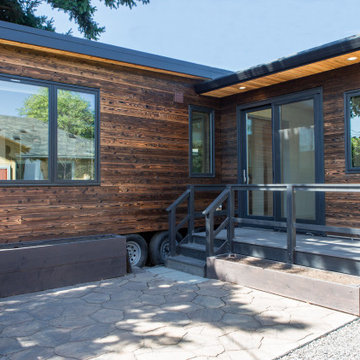
Project Overview:
The owner of this project is a financial analyst turned realtor turned landlord, and the goal was to increase rental income on one of his properties as effectively as possible. The design was developed to minimize construction costs, minimize City of Portland building compliance costs and restrictions, and to avoid a county tax assessment increase based on site improvements.
The owner started with a large backyard at one of his properties, had a custom tiny home built as “personal property”, then added two ancillary sheds each under a 200SF compliance threshold to increase the habitable floor plan. Compliant navigation of laws and code ended up with an out-of-the-box design that only needed mechanical permitting and inspections by the city, but no building permits that would trigger a county value re-assessment. The owner’s final construction costs were $50k less than a standard ADU, rental income almost doubled for the property, and there was no resultant tax increase.
Product: Gendai 1×6 select grade shiplap
Prefinish: Unoiled
Application: Residential – Exterior
SF: 900SF
Designer:
Builder:
Date: March 2019
Location: Portland, OR
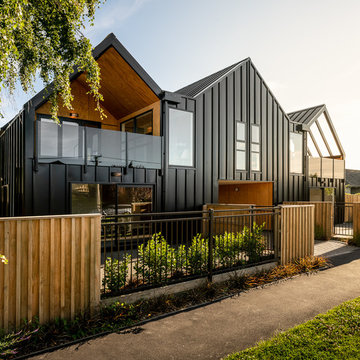
Dennis Radermacher
Modelo de fachada de piso negra moderna pequeña de dos plantas con revestimiento de metal, tejado a dos aguas y tejado de metal
Modelo de fachada de piso negra moderna pequeña de dos plantas con revestimiento de metal, tejado a dos aguas y tejado de metal
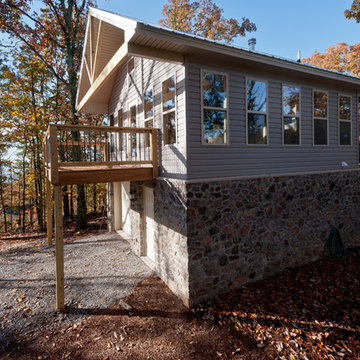
Diseño de fachada de piso gris de estilo americano pequeña de dos plantas con revestimientos combinados, tejado a dos aguas y tejado de teja de madera
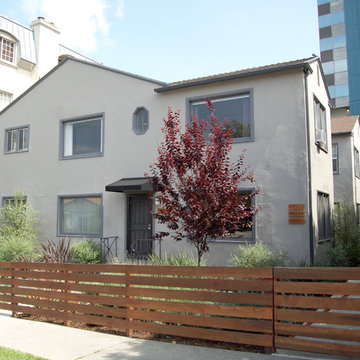
Apartment Complex Front Facade
Foto de fachada de piso gris clásica renovada pequeña de dos plantas con revestimiento de estuco, tejado a dos aguas y tejado de teja de madera
Foto de fachada de piso gris clásica renovada pequeña de dos plantas con revestimiento de estuco, tejado a dos aguas y tejado de teja de madera
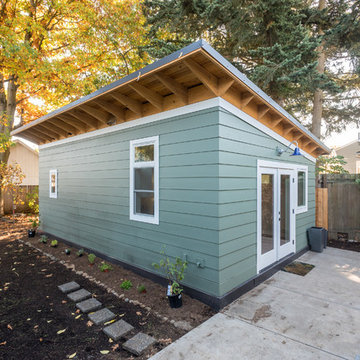
Peter Chee Photorgraphy
Imagen de fachada de piso azul tradicional renovada pequeña de una planta con revestimiento de aglomerado de cemento, tejado de un solo tendido y tejado de metal
Imagen de fachada de piso azul tradicional renovada pequeña de una planta con revestimiento de aglomerado de cemento, tejado de un solo tendido y tejado de metal
371 ideas para fachadas de pisos pequeñas
4
