371 ideas para fachadas de pisos pequeñas
Filtrar por
Presupuesto
Ordenar por:Popular hoy
41 - 60 de 371 fotos
Artículo 1 de 3
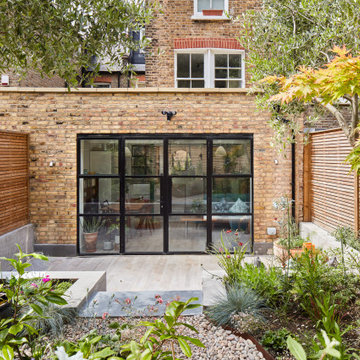
New Crittal doors open into a new terraced area, integrating the inside with the outside and bringing natural light into the new extension.
Modelo de fachada de piso industrial pequeña de una planta con revestimiento de ladrillo y tejado plano
Modelo de fachada de piso industrial pequeña de una planta con revestimiento de ladrillo y tejado plano
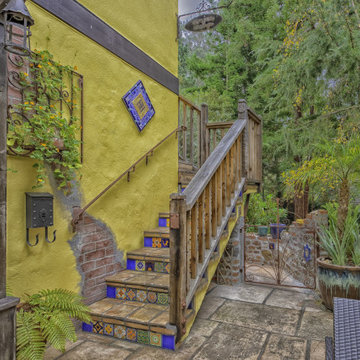
Modelo de fachada de piso multicolor rural pequeña de dos plantas con revestimiento de estuco, tejado a dos aguas y tejado de varios materiales

Dennis Radermacher
Ejemplo de fachada de piso negra moderna pequeña de dos plantas con revestimiento de metal, tejado a dos aguas y tejado de metal
Ejemplo de fachada de piso negra moderna pequeña de dos plantas con revestimiento de metal, tejado a dos aguas y tejado de metal
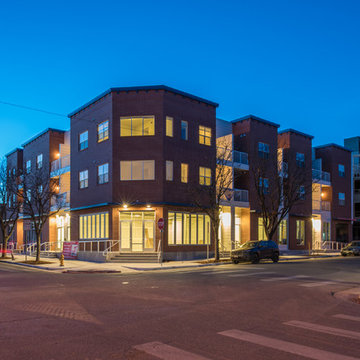
Brick facade
Ejemplo de fachada de piso marrón moderna pequeña de tres plantas con revestimiento de ladrillo y tejado plano
Ejemplo de fachada de piso marrón moderna pequeña de tres plantas con revestimiento de ladrillo y tejado plano
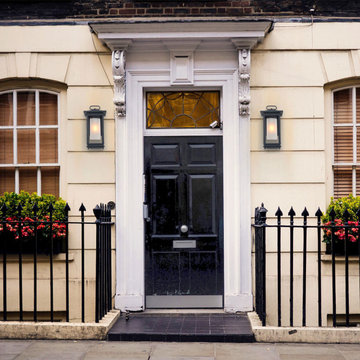
This outdoor sconce features a rectangular box shape with frosted cylinder shade, adding a bit of modern influence, yet the frame is much more transitional. The incandescent bulb (not Included) is protected by the frosted glass tube, allowing a soft light to flood your walkway.
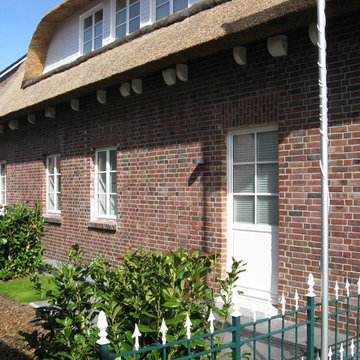
In Kooperation mit dem Architekturbüro Frenzel und Frenzel GmbH in Buxtehude wurde ein ehemaliger Obsthof von 1830 mit einem Nebengebäude, das als Stall und Schuppen genutzt wurde, zu einem Ferienhof mit einzelnen Appartements umgenutzt. Die Gebäude in Jork (im Alten Land) wurden dafür kernsaniert, die Dächer neu eingedeckt und das Fachwerk repariert und mit den alten Ziegeln neu ausgemauert. Die Gebäude sind Bestandteil eines größeren Denkmalschutzensembles entlang der Kleinen Seite.

Crystal Imaging Photography
Foto de fachada de piso beige contemporánea pequeña de tres plantas con revestimiento de hormigón, tejado plano y tejado de teja de barro
Foto de fachada de piso beige contemporánea pequeña de tres plantas con revestimiento de hormigón, tejado plano y tejado de teja de barro
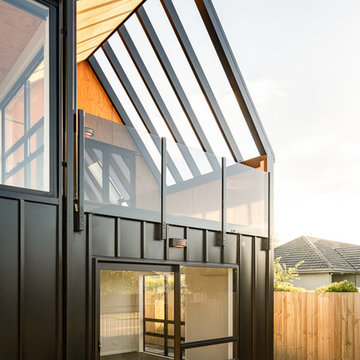
Dennis Radermacher
Ejemplo de fachada de piso negra minimalista pequeña de dos plantas con revestimiento de metal, tejado a dos aguas y tejado de metal
Ejemplo de fachada de piso negra minimalista pequeña de dos plantas con revestimiento de metal, tejado a dos aguas y tejado de metal
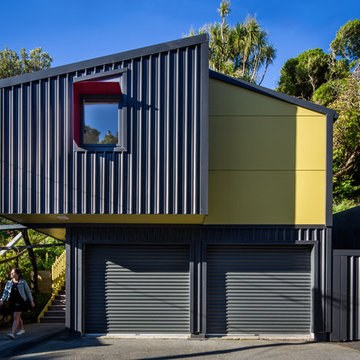
Ejemplo de fachada de piso multicolor industrial pequeña de dos plantas con revestimiento de metal, tejado a dos aguas y tejado de metal
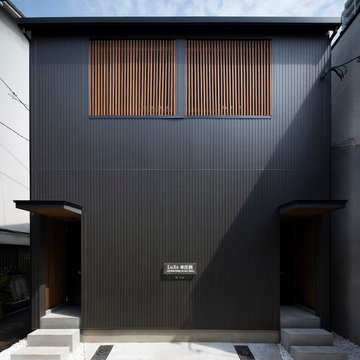
藤本高志建築設計事務所 写真家:冨田英次
Imagen de fachada de piso negra asiática pequeña de dos plantas con revestimiento de aglomerado de cemento, tejado a dos aguas y tejado de teja de barro
Imagen de fachada de piso negra asiática pequeña de dos plantas con revestimiento de aglomerado de cemento, tejado a dos aguas y tejado de teja de barro
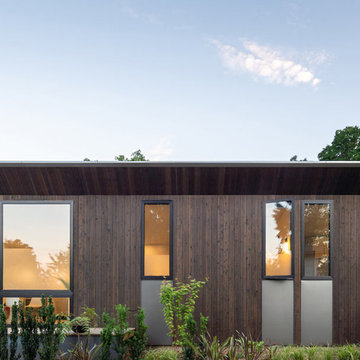
Project Overview:
This modern ADU build was designed by Wittman Estes Architecture + Landscape and pre-fab tech builder NODE. Our Gendai siding with an Amber oil finish clads the exterior. Featured in Dwell, Designmilk and other online architectural publications, this tiny project packs a punch with affordable design and a focus on sustainability.
This modern ADU build was designed by Wittman Estes Architecture + Landscape and pre-fab tech builder NODE. Our shou sugi ban Gendai siding with a clear alkyd finish clads the exterior. Featured in Dwell, Designmilk and other online architectural publications, this tiny project packs a punch with affordable design and a focus on sustainability.
“A Seattle homeowner hired Wittman Estes to design an affordable, eco-friendly unit to live in her backyard as a way to generate rental income. The modern structure is outfitted with a solar roof that provides all of the energy needed to power the unit and the main house. To make it happen, the firm partnered with NODE, known for their design-focused, carbon negative, non-toxic homes, resulting in Seattle’s first DADU (Detached Accessory Dwelling Unit) with the International Living Future Institute’s (IFLI) zero energy certification.”
Product: Gendai 1×6 select grade shiplap
Prefinish: Amber
Application: Residential – Exterior
SF: 350SF
Designer: Wittman Estes, NODE
Builder: NODE, Don Bunnell
Date: November 2018
Location: Seattle, WA
Photos courtesy of: Andrew Pogue
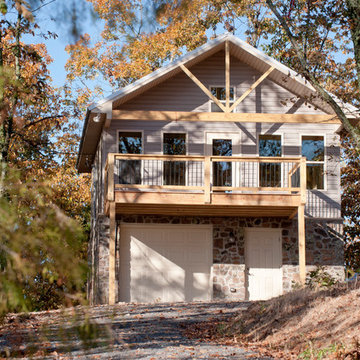
Modelo de fachada de piso gris de estilo americano pequeña de dos plantas con revestimientos combinados, tejado a dos aguas y tejado de teja de madera
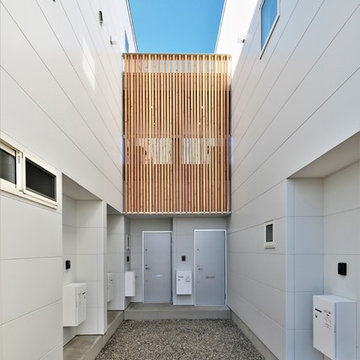
単身者に向けたアパート。6世帯すべての住戸は1階にエントランスを持つ長屋住宅形式。(1階で完結しているタイプ)(1階に広い土間を設え、2階に室を持つタイプ)(1・2階ともに同サイズのメゾネットタイプ)3種類のパターンを持ち、各パターン2住戸ずつとなっている。
Foto de fachada de piso blanca de estilo zen pequeña de dos plantas con revestimiento de metal, tejado de un solo tendido y tejado de metal
Foto de fachada de piso blanca de estilo zen pequeña de dos plantas con revestimiento de metal, tejado de un solo tendido y tejado de metal
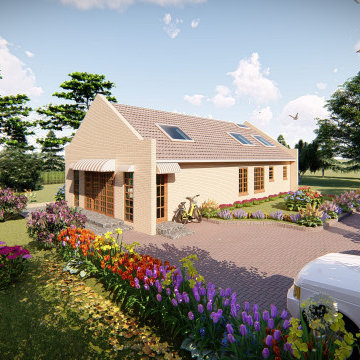
Modelo de fachada de piso beige y marrón contemporánea pequeña de una planta con revestimiento de ladrillo, tejado a dos aguas, tejado de teja de barro y panel y listón
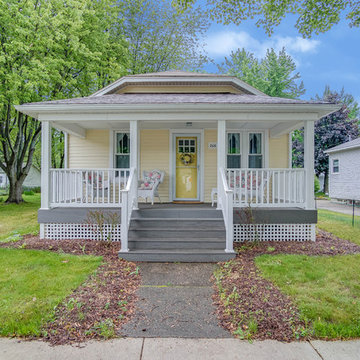
Diseño de fachada de piso amarilla clásica pequeña de una planta con revestimiento de madera
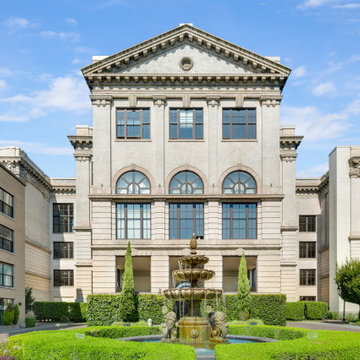
Historical building Condo renovation.
Ejemplo de fachada de piso ecléctica pequeña con revestimiento de piedra
Ejemplo de fachada de piso ecléctica pequeña con revestimiento de piedra

this roof access is developed like a doorway to the ceiling of the central room of a dwelling, framing views directly to heaven. This thin opening now allows a large amount of light and clarity to enter the dining room and the central circulation area, which are very dark before the work is done.
A new openwork staircase with central stringer and solid oak steps extends the original staircase to the new roof exit along an existing brick wall highlighted by the lightness of this contemporary interior addition. In an intervention approach respectful of the existing, the original moldings and ceiling ornaments have been modified to integrate with the new design.
The staircase ends on a clear and generous reading space despite the constraints of area of the municipality for access to the roof (15m ²). This space opens onto a roof terrace and a panorama from the Olympic Stadium to Mount Royal.
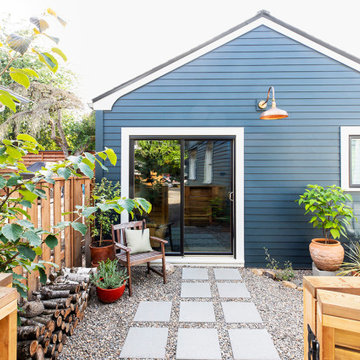
Converted from an existing detached garage, this Guest Suite is offered as a vacation rental in the Arbor Lodge neighborhood of North Portland.
Foto de fachada de piso azul tradicional renovada pequeña de una planta con revestimiento de aglomerado de cemento, tejado a dos aguas y tejado de teja de madera
Foto de fachada de piso azul tradicional renovada pequeña de una planta con revestimiento de aglomerado de cemento, tejado a dos aguas y tejado de teja de madera
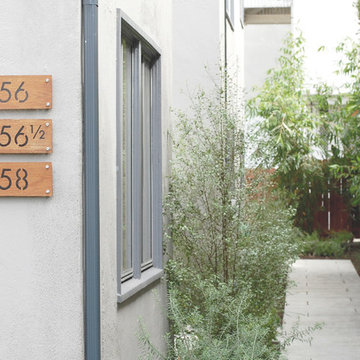
Signage Detail
Imagen de fachada de piso gris clásica renovada pequeña de dos plantas con revestimiento de estuco, tejado a dos aguas y tejado de teja de madera
Imagen de fachada de piso gris clásica renovada pequeña de dos plantas con revestimiento de estuco, tejado a dos aguas y tejado de teja de madera
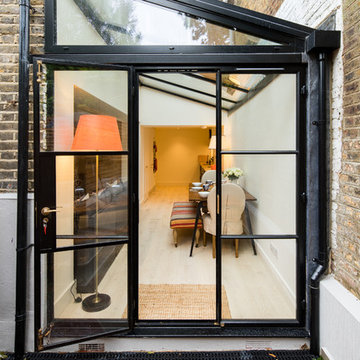
glass and black metal extension
Diseño de fachada de piso multicolor actual pequeña de una planta con tejado a dos aguas y tejado de varios materiales
Diseño de fachada de piso multicolor actual pequeña de una planta con tejado a dos aguas y tejado de varios materiales
371 ideas para fachadas de pisos pequeñas
3