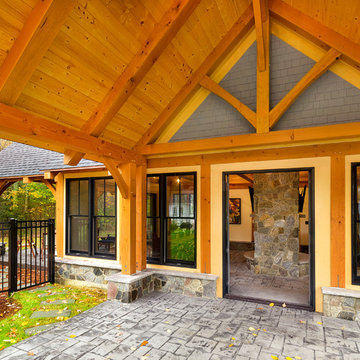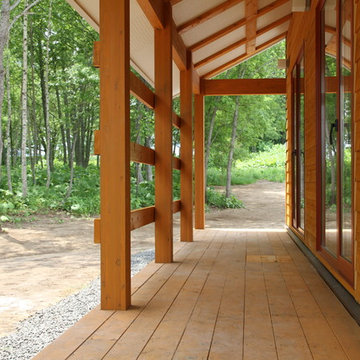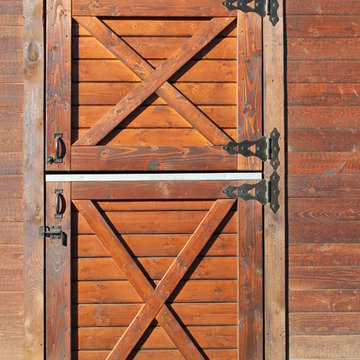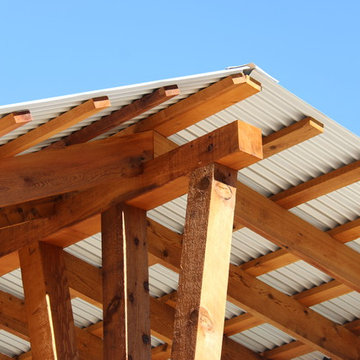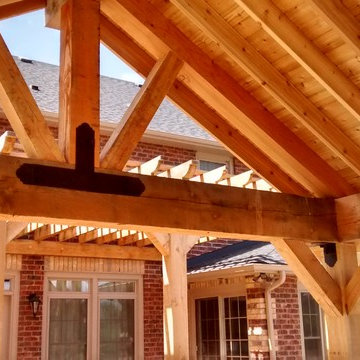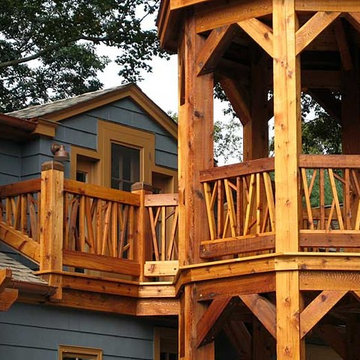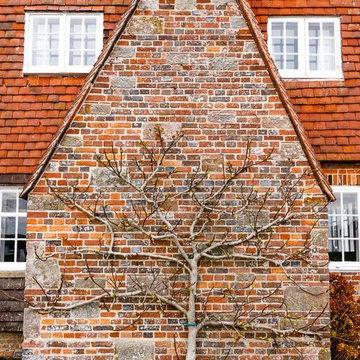140 ideas para fachadas de estilo de casa de campo
Filtrar por
Presupuesto
Ordenar por:Popular hoy
41 - 60 de 140 fotos
Artículo 1 de 3
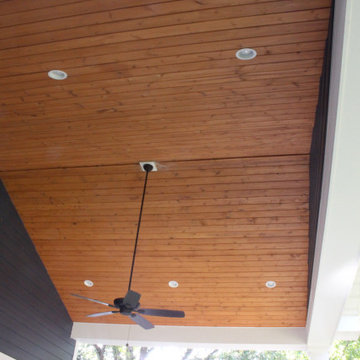
This beautiful dark blue new construction home was built with Deep Blue James Hardie siding and Arctic White trim. 7" cedarmill lap, shingle, and vertical siding were used to create a more aesthetically interesting exterior. the wood garage doors and porch ceilings added another level of curb appeal to this stunning home.
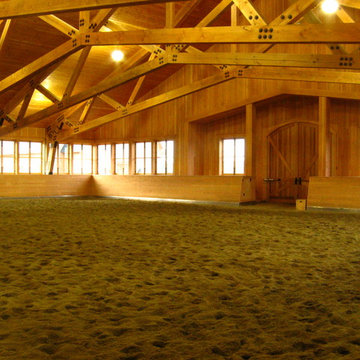
Ejemplo de fachada de estilo de casa de campo con revestimiento de madera y tejado a dos aguas
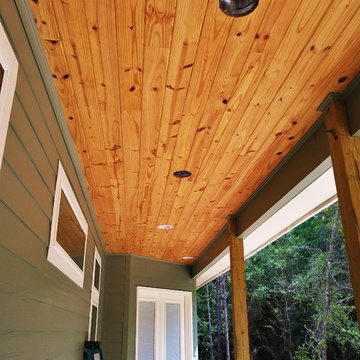
Modelo de fachada verde de estilo de casa de campo de tamaño medio de una planta con revestimiento de aglomerado de cemento, tejado a dos aguas y tejado de metal
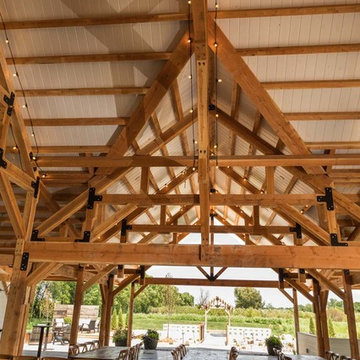
Exterior of farmhouse style post and beam wedding venue.
Ejemplo de fachada blanca campestre extra grande de dos plantas con revestimiento de madera, tejado a dos aguas y tejado de metal
Ejemplo de fachada blanca campestre extra grande de dos plantas con revestimiento de madera, tejado a dos aguas y tejado de metal
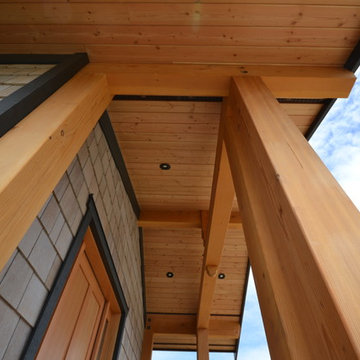
Diseño de fachada de casa gris campestre grande de una planta con revestimiento de madera y tejado a dos aguas
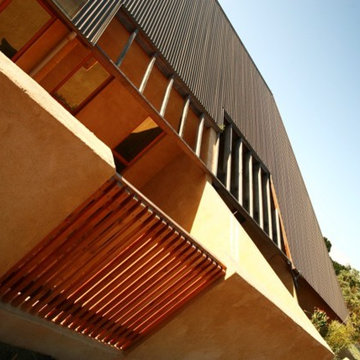
Braidwood House
This site on the outer edge of historic Braidwood is bounded to the south and east with the outer fringe of the town, opening to the meandering stone fringed creek to the north and Golf Course to the West.
The brief for this house was at first glance contradictory: to be sympathetic with the traditional country character of the site but also modern, open and filled with natural light.
To achieve this a simple two story volume under a single steep pitched roof is 'cut-back' with pergola's, veranda’s and voids to create sculptured, light filled spaces.
An angled wall cutting a wedge in the roof draws people into the entry where glimpses of the house beyond and above are revealed. The plan is simple with Living areas to the north in a central main room with high timber lined coffered ceilings and central window seats. The Kitchen takes advantage of the morning sun with bi-fold windows and French doors opening to a terrace.
The main bedroom, also on the east side, has an ensuite to the south with a frameless glass and miniorb shower recess on the inside of the angled entry wall.
The Living Areas, studies and verandas are to the west, orientated to the setting sun and views to the distant mountains. A loft above provides generous sleeping and play areas for the grandchildren.
The house is dug into the land sloping down to the creek, presenting a private facade to the town and reducing the impact of the building mass. This, together with the alignment of the plan with the contours, allows the Living areas to open to natural ground to the north and to sheltered and private courtyards to the sides and rear of the building.
As with many country homes the Carport and workshop is a separate pavilion to the side of the house.
Materials are simple and robust with walls of bagged brickwork throughout; concrete slab floors are battened and finished with hardwood T&G flooring and large section hardwood beams, posts and screens add to the warmth of the interior and exterior spaces.
Rain water is directed to a large underground rain water tank and solar power is collected with a solar hot water system and photo voltaic panels. Hydronic radiators and a slow combustion stove assist with heating, with natural cooling provided by cross ventilation and ceiling fans.
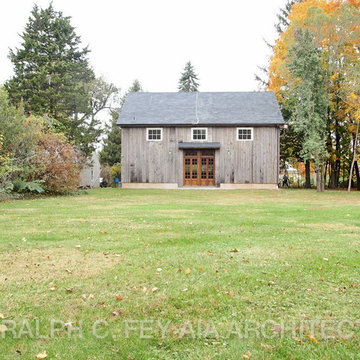
Imagen de fachada campestre de tamaño medio con revestimiento de madera y tejado a dos aguas
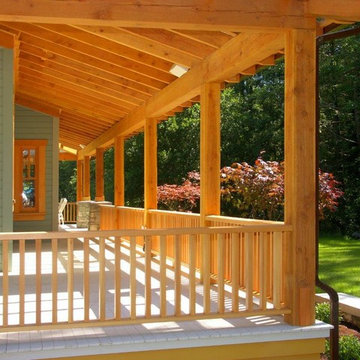
Modelo de fachada verde de estilo de casa de campo grande de dos plantas con revestimiento de vinilo y tejado a dos aguas
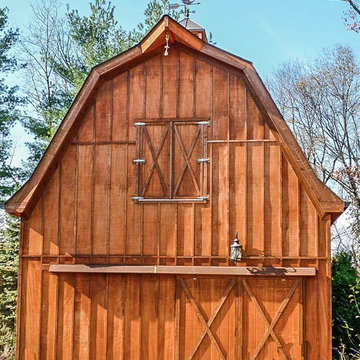
Two- story workshop barn to make this Kirkwood home complete!
The first floor is used as an automobile workshop. We poured 6’’ concrete slab footings strong enough to support car lifts. Twelve foot ceilings are high enough for any car work. Automobiles can enter and exit through front and back sliding barn doors.
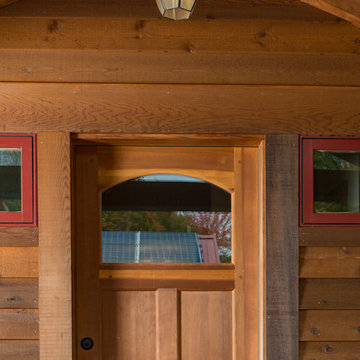
Natural wood siding was the obvious choice to pay homage to this unique approach to energy independence. *******************************************************************
Buffalo Lumber specializes in Custom Milled, Factory Finished Wood Siding and Paneling. We ONLY do real wood.
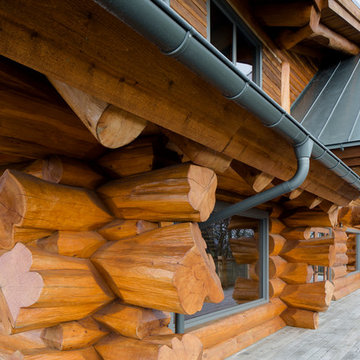
Exterior of a Pioneer Log Home of BC
Ejemplo de fachada de casa de estilo de casa de campo de tamaño medio de tres plantas con tejado a dos aguas y tejado de metal
Ejemplo de fachada de casa de estilo de casa de campo de tamaño medio de tres plantas con tejado a dos aguas y tejado de metal
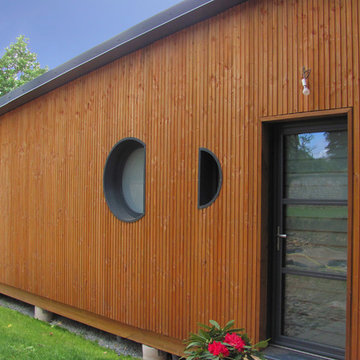
Vue sur la maison depuis le jardin
Diseño de fachada de casa marrón de estilo de casa de campo de tamaño medio de una planta con revestimiento de madera, tejado de un solo tendido y tejado de metal
Diseño de fachada de casa marrón de estilo de casa de campo de tamaño medio de una planta con revestimiento de madera, tejado de un solo tendido y tejado de metal
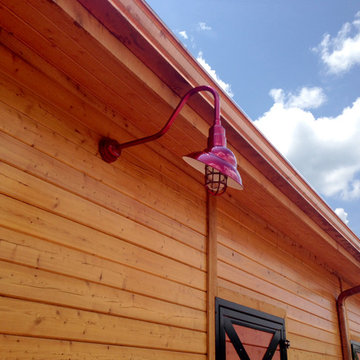
Barn Pros Equestrian 96’ Horse Barn Kit constructed in South Carolina. Barn progress! Look at the beautiful lighting we offer. Photo By Owner With Permission
140 ideas para fachadas de estilo de casa de campo
3
