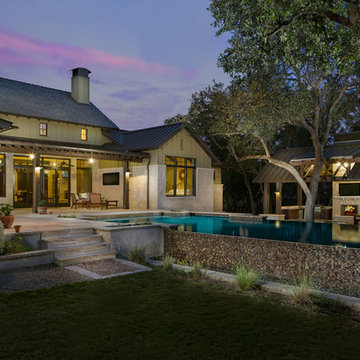7.090 ideas para fachadas de estilo de casa de campo de tamaño medio
Filtrar por
Presupuesto
Ordenar por:Popular hoy
81 - 100 de 7090 fotos
Artículo 1 de 3

Kolanowski Studio
Diseño de fachada de casa gris de estilo de casa de campo de tamaño medio de una planta con revestimientos combinados, tejado a dos aguas y tejado de metal
Diseño de fachada de casa gris de estilo de casa de campo de tamaño medio de una planta con revestimientos combinados, tejado a dos aguas y tejado de metal
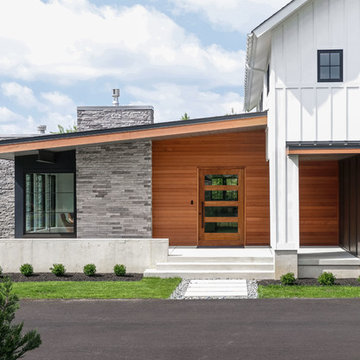
Diseño de fachada de casa blanca de estilo de casa de campo de tamaño medio de dos plantas con tejado de un solo tendido, tejado de teja de madera y revestimientos combinados
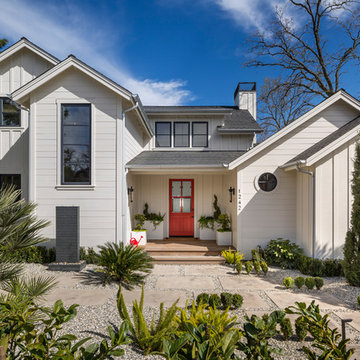
Ejemplo de fachada de casa blanca campestre de tamaño medio de dos plantas con revestimiento de madera, tejado a dos aguas y tejado de teja de madera
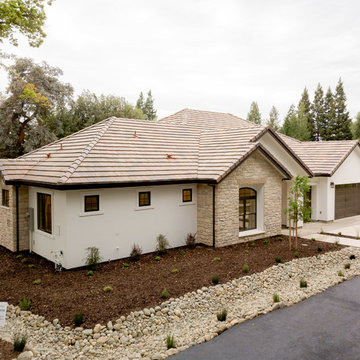
Ejemplo de fachada de casa beige de estilo de casa de campo de tamaño medio de una planta con revestimiento de estuco, tejado a dos aguas y tejado de teja de barro
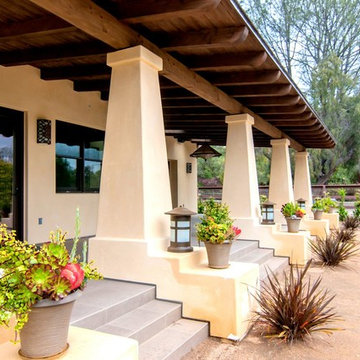
Modelo de fachada de casa beige campestre de tamaño medio de una planta con revestimiento de estuco
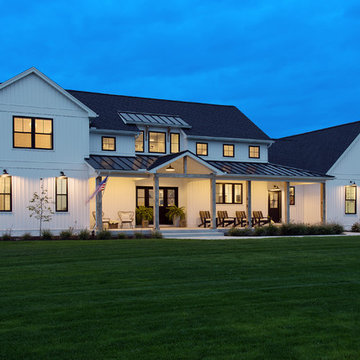
Photo by Ethington
Imagen de fachada de casa blanca campestre de tamaño medio de dos plantas con revestimiento de madera y tejado de varios materiales
Imagen de fachada de casa blanca campestre de tamaño medio de dos plantas con revestimiento de madera y tejado de varios materiales
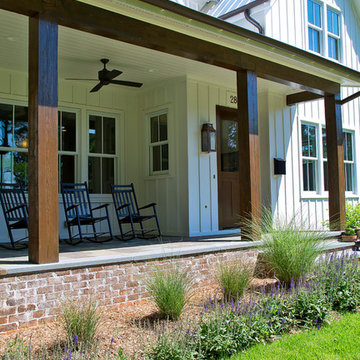
Modelo de fachada de casa blanca campestre de tamaño medio de dos plantas con revestimiento de aglomerado de cemento, tejado a dos aguas y tejado de metal
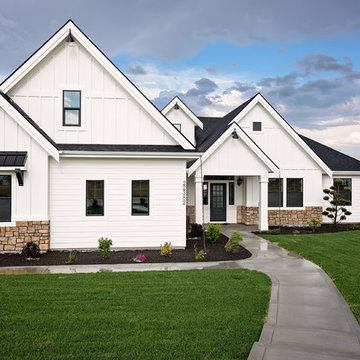
Imagen de fachada de casa blanca de estilo de casa de campo de tamaño medio de dos plantas con revestimientos combinados, tejado a dos aguas y tejado de teja de madera
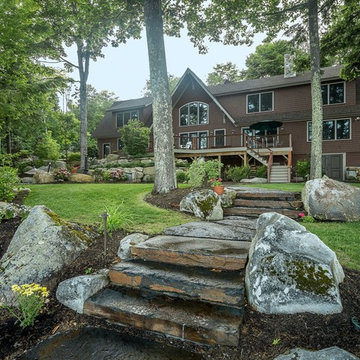
Diseño de fachada marrón campestre de tamaño medio de tres plantas con revestimiento de madera y tejado a dos aguas
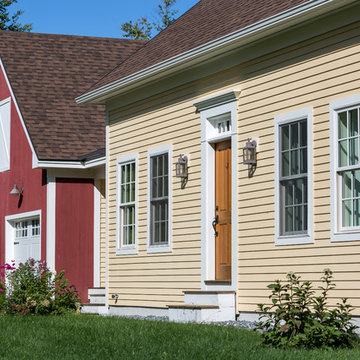
Modelo de fachada de casa amarilla campestre de tamaño medio de una planta con revestimiento de madera, tejado a dos aguas y tejado de teja de madera
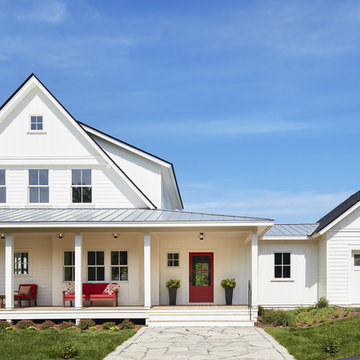
A Modern Farmhouse set in a prairie setting exudes charm and simplicity. Wrap around porches and copious windows make outdoor/indoor living seamless while the interior finishings are extremely high on detail. In floor heating under porcelain tile in the entire lower level, Fond du Lac stone mimicking an original foundation wall and rough hewn wood finishes contrast with the sleek finishes of carrera marble in the master and top of the line appliances and soapstone counters of the kitchen. This home is a study in contrasts, while still providing a completely harmonious aura.
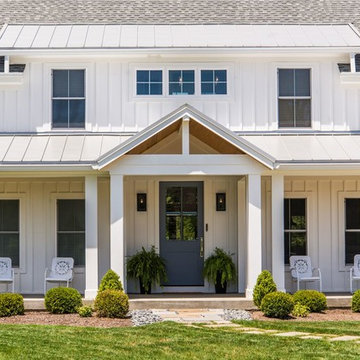
Modern Farmhouse - Built by High Pointe Custom Homes, LLC
Ejemplo de fachada blanca campestre de tamaño medio de dos plantas con revestimientos combinados y tejado a dos aguas
Ejemplo de fachada blanca campestre de tamaño medio de dos plantas con revestimientos combinados y tejado a dos aguas
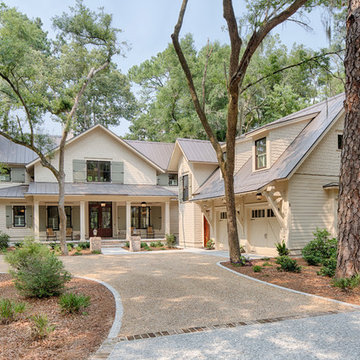
The best of past and present architectural styles combine in this welcoming, farmhouse-inspired design. Clad in low-maintenance siding, the distinctive exterior has plenty of street appeal, with its columned porch, multiple gables, shutters and interesting roof lines. Other exterior highlights included trusses over the garage doors, horizontal lap siding and brick and stone accents. The interior is equally impressive, with an open floor plan that accommodates today’s family and modern lifestyles. An eight-foot covered porch leads into a large foyer and a powder room. Beyond, the spacious first floor includes more than 2,000 square feet, with one side dominated by public spaces that include a large open living room, centrally located kitchen with a large island that seats six and a u-shaped counter plan, formal dining area that seats eight for holidays and special occasions and a convenient laundry and mud room. The left side of the floor plan contains the serene master suite, with an oversized master bath, large walk-in closet and 16 by 18-foot master bedroom that includes a large picture window that lets in maximum light and is perfect for capturing nearby views. Relax with a cup of morning coffee or an evening cocktail on the nearby covered patio, which can be accessed from both the living room and the master bedroom. Upstairs, an additional 900 square feet includes two 11 by 14-foot upper bedrooms with bath and closet and a an approximately 700 square foot guest suite over the garage that includes a relaxing sitting area, galley kitchen and bath, perfect for guests or in-laws.
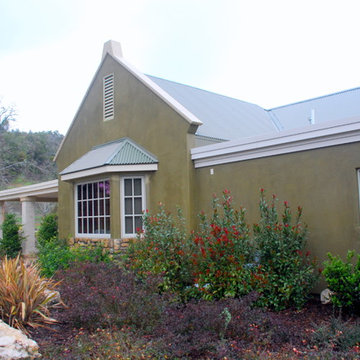
Inspired by the house on from the movie "Out of Africa" this beautiful farmhouse sits on the corner of Vineyard and Peachy Canyon in Templeton, CA.
Ejemplo de fachada verde campestre de tamaño medio de una planta con revestimiento de estuco
Ejemplo de fachada verde campestre de tamaño medio de una planta con revestimiento de estuco
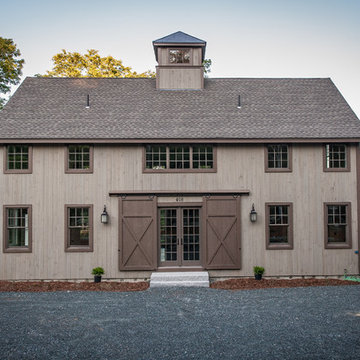
Front Exterior; Granite Steps; Barn House Cupola
Yankee Barn Homes
Stephanie Martin
Northpeak Design
Foto de fachada marrón campestre de tamaño medio de dos plantas con revestimiento de madera y tejado a dos aguas
Foto de fachada marrón campestre de tamaño medio de dos plantas con revestimiento de madera y tejado a dos aguas

Architect: Michelle Penn, AIA This barn home is modeled after an existing Nebraska barn in Lancaster County. Heating is by passive solar design, supplemented by a geothermal radiant floor system. Cooling uses a whole house fan and a passive air flow system. The passive system is created with the cupola, windows, transoms and passive venting for cooling, rather than a forced air system. Because fresh water is not available from a well nor county water, water will be provided by rainwater harvesting. The water will be collected from a gutter system, go into a series of nine holding tanks and then go through a water filtration system to provide drinking water for the home. A greywater system will then recycle water from the sinks and showers to be reused in the toilets. Low-flow fixtures will be used throughout the home to conserve water.
Photo Credits: Jackson Studios
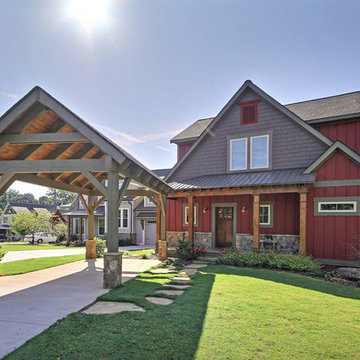
Kurtis Miller - KM Pics
Diseño de fachada de casa roja campestre de tamaño medio de dos plantas con tejado a dos aguas, revestimientos combinados y tejado de teja de madera
Diseño de fachada de casa roja campestre de tamaño medio de dos plantas con tejado a dos aguas, revestimientos combinados y tejado de teja de madera

This barn addition was accomplished by dismantling an antique timber frame and resurrecting it alongside a beautiful 19th century farmhouse in Vermont.
What makes this property even more special, is that all native Vermont elements went into the build, from the original barn to locally harvested floors and cabinets, native river rock for the chimney and fireplace and local granite for the foundation. The stone walls on the grounds were all made from stones found on the property.
The addition is a multi-level design with 1821 sq foot of living space between the first floor and the loft. The open space solves the problems of small rooms in an old house.
The barn addition has ICFs (r23) and SIPs so the building is airtight and energy efficient.
It was very satisfying to take an old barn which was no longer being used and to recycle it to preserve it's history and give it a new life.
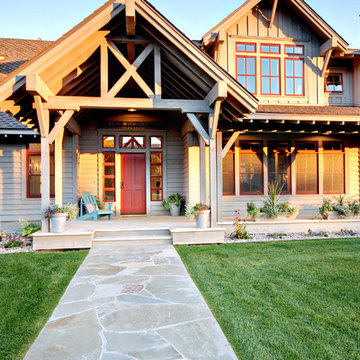
Robert Hawkins, Be A Deer
Imagen de fachada de casa gris de estilo de casa de campo de tamaño medio de dos plantas con revestimiento de vinilo, tejado a cuatro aguas y tejado de teja de madera
Imagen de fachada de casa gris de estilo de casa de campo de tamaño medio de dos plantas con revestimiento de vinilo, tejado a cuatro aguas y tejado de teja de madera
7.090 ideas para fachadas de estilo de casa de campo de tamaño medio
5
