460 ideas para fachadas de estilo de casa de campo con tejado de un solo tendido
Filtrar por
Presupuesto
Ordenar por:Popular hoy
381 - 400 de 460 fotos
Artículo 1 de 3
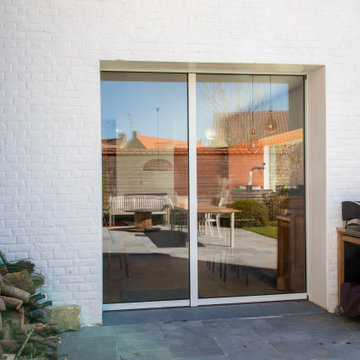
Double Galandage asymétrique
Modelo de fachada de casa blanca y roja campestre con revestimiento de ladrillo, tejado de un solo tendido y tejado de teja de barro
Modelo de fachada de casa blanca y roja campestre con revestimiento de ladrillo, tejado de un solo tendido y tejado de teja de barro
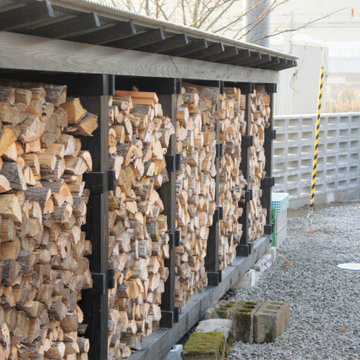
Modelo de fachada de casa marrón de estilo de casa de campo de tamaño medio de dos plantas con revestimiento de madera, tejado de un solo tendido y tejado de teja de barro
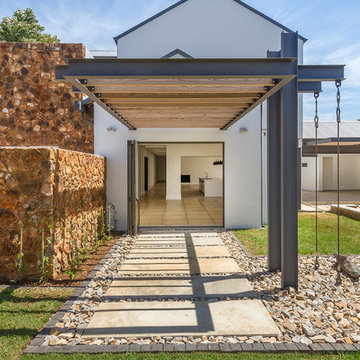
The client challenged ARCA Unlimited to give his existing three-bedroom house in Southdowns an overhaul using as little construction as possible - to give the house, in the client’s own words, “Botox, not plastic surgery.” A less is more philosophy is central to this refurbishment. Living spaces are opened up to spill out onto the green zone in front of the house. The strategic demolition of carefully selected areas, such as, the fireplace, original kitchen, and room openings, coupled with the insertion of big stacking doors, make spaces appear larger and lighter. Downplaying the red Irene stone on the exterior gives the house a more elegant, simple look. Pergola structures integrate outdoor and indoor spaces; a connection that is fortified through the incorporation of landscaping elements.
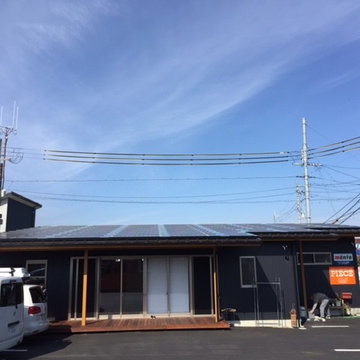
無駄なコストを削減し、利用者目線で考えた空間作り
Diseño de fachada negra de estilo de casa de campo de tamaño medio de una planta con revestimiento de metal, tejado de un solo tendido y tejado de metal
Diseño de fachada negra de estilo de casa de campo de tamaño medio de una planta con revestimiento de metal, tejado de un solo tendido y tejado de metal
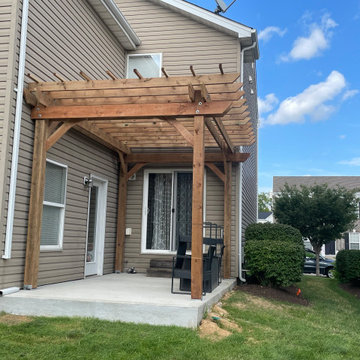
Cedar-toned Pergola built to accommodate new concrete slab.
Modelo de fachada de casa bifamiliar beige y marrón de estilo de casa de campo de tamaño medio de dos plantas con revestimiento de vinilo, tejado de un solo tendido, tejado de teja de madera y tablilla
Modelo de fachada de casa bifamiliar beige y marrón de estilo de casa de campo de tamaño medio de dos plantas con revestimiento de vinilo, tejado de un solo tendido, tejado de teja de madera y tablilla
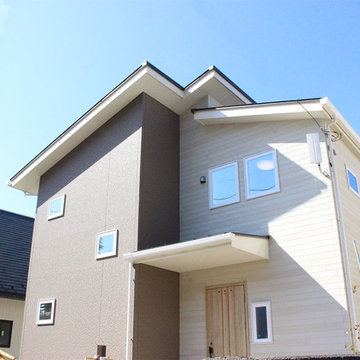
Imagen de fachada de casa blanca campestre de tamaño medio de dos plantas con revestimientos combinados, tejado de un solo tendido y tejado de metal
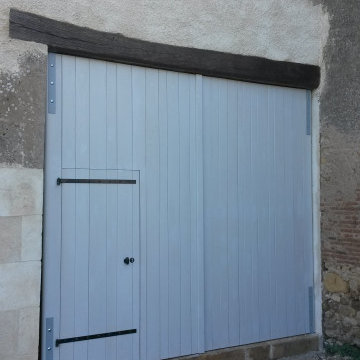
Fabrication et pose porte de grange traditionnelle.
Chêne.
Diseño de fachada de casa beige de estilo de casa de campo extra grande de una planta con revestimiento de piedra, tejado de un solo tendido y tejado de varios materiales
Diseño de fachada de casa beige de estilo de casa de campo extra grande de una planta con revestimiento de piedra, tejado de un solo tendido y tejado de varios materiales
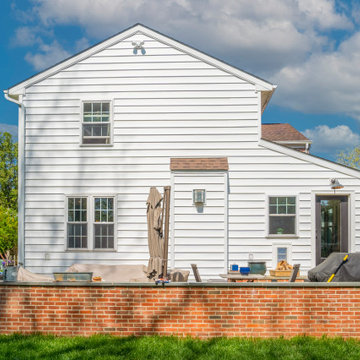
These clients reached out to Hillcrest Construction when their family began out-growing their Phoenixville-area home. Through a comprehensive design phase, opportunities to add square footage were identified along with a reorganization of the typical traffic flow throughout the house.
All household traffic into the hastily-designed, existing family room bump-out addition was funneled through a 3’ berth within the kitchen making meal prep and other kitchen activities somewhat similar to a shift at a PA turnpike toll booth. In the existing bump-out addition, the family room was relatively tight and the dining room barely fit the 6-person dining table. Access to the backyard was somewhat obstructed by the necessary furniture and the kitchen alone didn’t satisfy storage needs beyond a quick trip to the grocery store. The home’s existing front door was the only front entrance, and without a foyer or mudroom, the front formal room often doubled as a drop-zone for groceries, bookbags, and other on-the-go items.
Hillcrest Construction designed a remedy to both address the function and flow issues along with adding square footage via a 150 sq ft addition to the family room and converting the garage into a mudroom entry and walk-through pantry.
-
The project’s addition was not especially large but was able to facilitate a new pathway to the home’s rear family room. The existing brick wall at the bottom of the second-floor staircase was opened up and created a new, natural flow from the second-floor bedrooms to the front formal room, and into the rear family hang-out space- all without having to cut through the often busy kitchen. The dining room area was relocated to remove it from the pathway to the door to the backyard. Additionally, free and clear access to the rear yard was established for both two-legged and four-legged friends.
The existing chunky slider door was removed and in its place was fabricated and installed a custom centerpiece that included a new gas fireplace insert with custom brick surround, two side towers for display items and choice vinyl, and two base cabinets with metal-grated doors to house a subwoofer, wifi equipment, and other stow-away items. The black walnut countertops and mantle pop from the white cabinetry, and the wall-mounted TV with soundbar complete the central A/V hub. The custom cabs and tops were designed and built at Hillcrest’s custom shop.
The farmhouse appeal was completed with distressed engineered hardwood floors and craftsman-style window and door trim throughout.
-
Another major component of the project was the conversion of the garage into a pantry+mudroom+everyday entry.
The clients had used their smallish garage for storage of outdoor yard and recreational equipment. With those storage needs being addressed at the exterior, the space was transformed into a custom pantry and mudroom. The floor level within the space was raised to meet the rest of the house and insulated appropriately. A newly installed pocket door divided the dining room area from the designed-to-spec pantry/beverage center. The pantry was designed to house dry storage, cleaning supplies, and dry bar supplies when the cleaning and shopping are complete. A window seat with doggie supply storage below was worked into the design to accommodate the existing elevation of the original garage window.
A coat closet and a small set of steps divide the pantry from the mudroom entry. The mudroom entry is marked with a striking combo of the herringbone thin-brick flooring and a custom hutch. Kids returning home from school have a designated spot to hang their coats and bookbags with two deep drawers for shoes. A custom cherry bench top adds a punctuation of warmth. The entry door and window replaced the old overhead garage doors to create the daily-used informal entry off the driveway.
With the house being such a favorable area, and the clients not looking to pull up roots, Hillcrest Construction facilitated a collaborative experience and comprehensive plan to change the house for the better and make it a home to grow within.
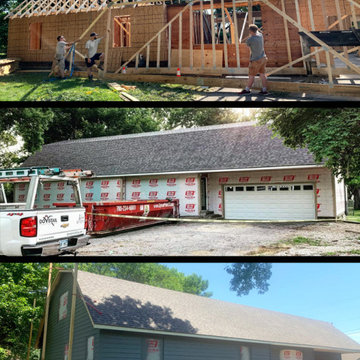
Projects like this are rare for us to do so it's fun to show off some different skills our team offers.
Some background on this project, one of our employees was in a house fire and damaged most of his house, PDQ put in some hard work and started from basically scratch.
This is still a work in progress, we have lots of work inside and still some outside work needed to be done, but this house will be a neat project to keep up with, so definitely keep an eye out for this one!
Thank you very much Dovetail Roofing for allowing us to use the photos in the middle, and also thank you for the amazing roof that this family can rely on!
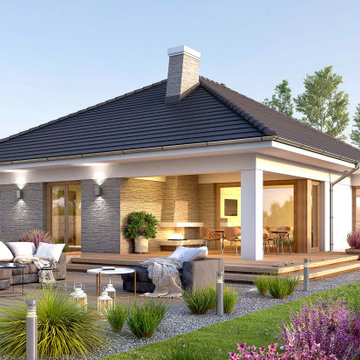
DISCOVER KOSMAJ - ONE OF THE MOST BEAUTIFUL AND GENTLE MOUNTAINS IN SERBIA, A PROTECTED NATURAL GOOD. IDEAL FOR FAMILY, FRIENDS, AND BUSINESS ACTIVITIES IN UNTOUCHED NATURE.
Enjoy the luxury and comfort of our villas on plots of 10-14 areas, with 96m² of space and a sophisticated exterior. Each villa offers a private pool, parking, landscaped paths, and green oases - your perfect new home awaits! #VillasForSale #PrivatePool #GreenSpace #LuxuryRealEstate #DolceVita #Dusan_Bucalovic #SmartUP
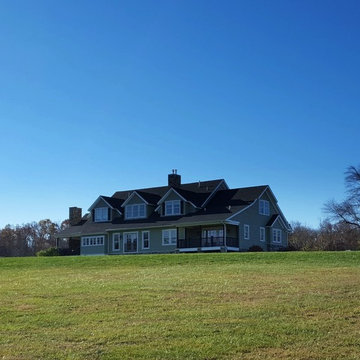
Contemporary Farmhouse with exterior porches. Contact Nase Architects 610 287 5565.
Modelo de fachada gris campestre grande de dos plantas con revestimientos combinados y tejado de un solo tendido
Modelo de fachada gris campestre grande de dos plantas con revestimientos combinados y tejado de un solo tendido
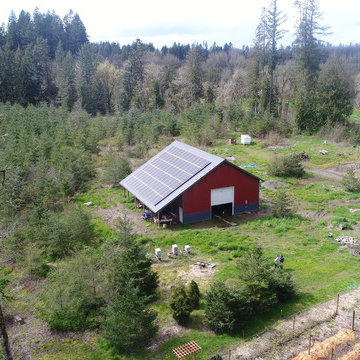
When Chris B. came to us about building a solarized barn on his Hillsboro property we jumped at the opportunity to design a perfectly situated solar roof. Given the location, the optimal tilt and orientation for maximum annual solar resource is a 35 degree tilt and 183 azimuth, making the Tilt and Orientation Factor (TOF) a perfect 100%! This standing seam metal roof—the optimal roofing material for solar—was sized to allow a 3' supported walkway around the entire perimeter of the building and enough space for 20.67kW worth of solar panels to make the property net-zero. It's literally perfect!
Estimated Annual Energy Production: 21,598 kWh/yr - Includes (25) Year Warranty.
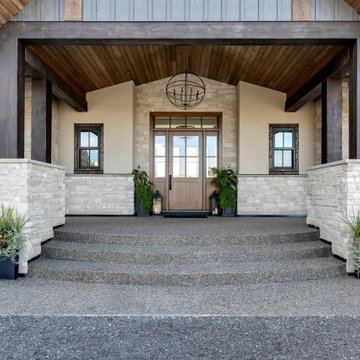
Imagen de fachada de casa beige y marrón campestre grande de dos plantas con revestimiento de piedra, tejado de un solo tendido, tejado de varios materiales y panel y listón
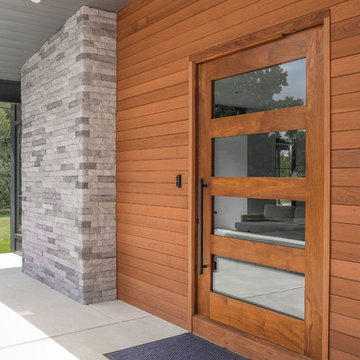
Modelo de fachada de casa blanca de estilo de casa de campo de tamaño medio de dos plantas con tejado de un solo tendido, tejado de teja de madera y revestimientos combinados
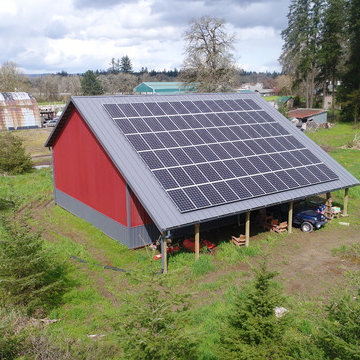
When Chris B. came to us about building a solarized barn on his Hillsboro property we jumped at the opportunity to design a perfectly situated solar roof. Given the location, the optimal tilt and orientation for maximum annual solar resource is a 35 degree tilt and 183 azimuth, making the Tilt and Orientation Factor (TOF) a perfect 100%! This standing seam metal roof—the optimal roofing material for solar—was sized to allow a 3' supported walkway around the entire perimeter of the building and enough space for 20.67kW worth of solar panels to make the property net-zero. It's literally perfect!
Estimated Annual Energy Production: 21,598 kWh/yr - Includes (25) Year Warranty.
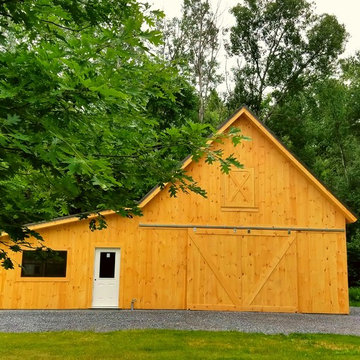
Diseño de fachada beige de estilo de casa de campo grande de una planta con revestimiento de madera y tejado de un solo tendido
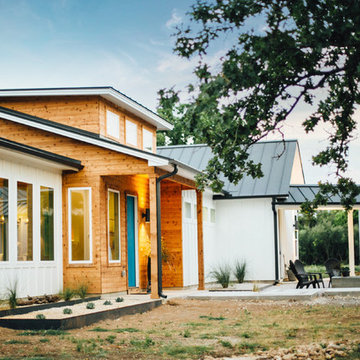
AKD Photography (Austin, TX)
Modelo de fachada blanca de estilo de casa de campo de tamaño medio de una planta con tejado de un solo tendido
Modelo de fachada blanca de estilo de casa de campo de tamaño medio de una planta con tejado de un solo tendido
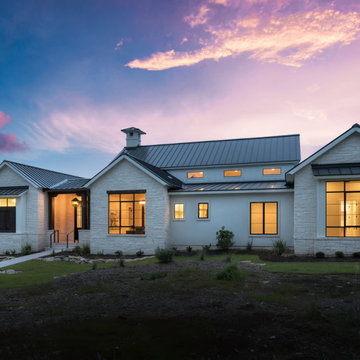
Exterior of the modern farmhouse using white limestone and a black metal roof.
Ejemplo de fachada de casa blanca campestre de tamaño medio de una planta con revestimiento de piedra, tejado de un solo tendido y tejado de metal
Ejemplo de fachada de casa blanca campestre de tamaño medio de una planta con revestimiento de piedra, tejado de un solo tendido y tejado de metal
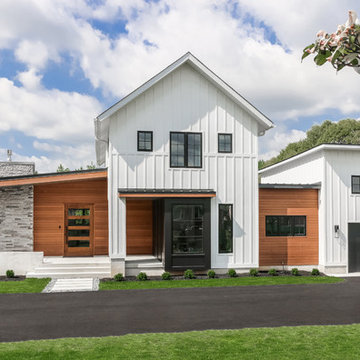
Imagen de fachada de casa blanca de estilo de casa de campo de tamaño medio de dos plantas con tejado de un solo tendido, tejado de teja de madera y revestimientos combinados
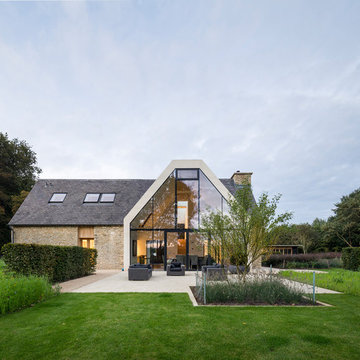
Anthony Coleman
Modelo de fachada de casa beige campestre de tamaño medio de dos plantas con revestimientos combinados, tejado de un solo tendido y tejado de teja de barro
Modelo de fachada de casa beige campestre de tamaño medio de dos plantas con revestimientos combinados, tejado de un solo tendido y tejado de teja de barro
460 ideas para fachadas de estilo de casa de campo con tejado de un solo tendido
20