460 ideas para fachadas de estilo de casa de campo con tejado de un solo tendido
Filtrar por
Presupuesto
Ordenar por:Popular hoy
321 - 340 de 460 fotos
Artículo 1 de 3
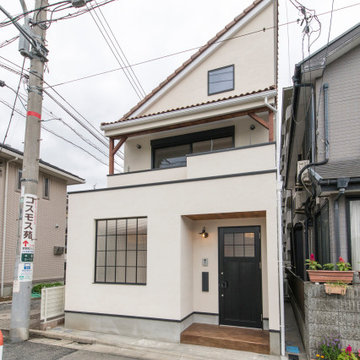
車・人通りのある道路沿いのため、外からの目線が気にならない造りとしました。外壁の塗り壁にはSto塗り壁工法での左官仕上げです。
Ejemplo de fachada de casa blanca campestre de dos plantas con tejado de un solo tendido y tejado de teja de barro
Ejemplo de fachada de casa blanca campestre de dos plantas con tejado de un solo tendido y tejado de teja de barro
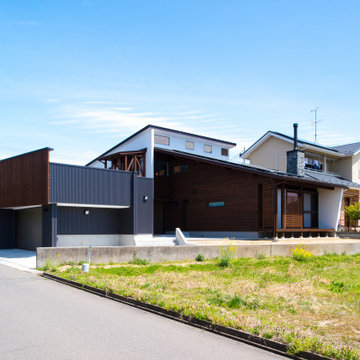
Foto de fachada de casa marrón de estilo de casa de campo grande de dos plantas con revestimiento de madera, tejado de un solo tendido y tejado de metal
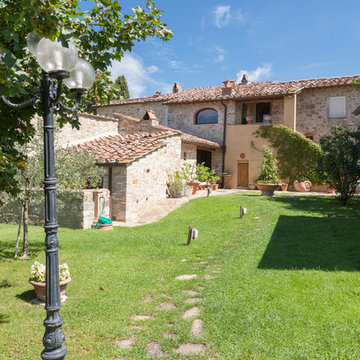
ugo ratti
Diseño de fachada beige campestre extra grande de dos plantas con revestimiento de piedra y tejado de un solo tendido
Diseño de fachada beige campestre extra grande de dos plantas con revestimiento de piedra y tejado de un solo tendido
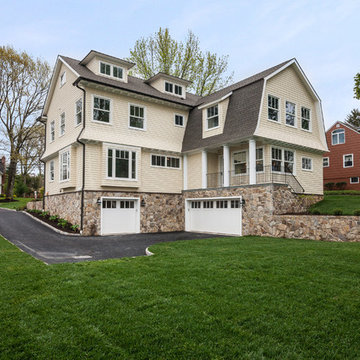
Foto de fachada amarilla de estilo de casa de campo grande de tres plantas con revestimientos combinados y tejado de un solo tendido
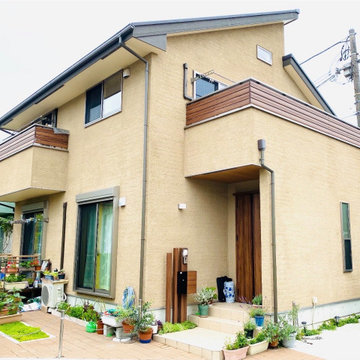
Modelo de fachada de casa marrón y marrón de estilo de casa de campo con tejado de un solo tendido y tejado de teja de madera
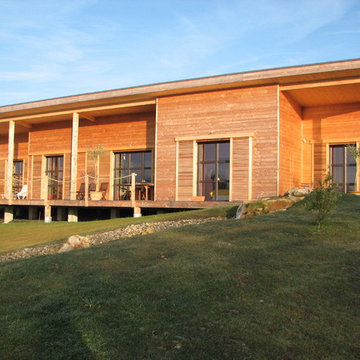
Vue sur la maison depuis le jardin
Foto de fachada de casa marrón de estilo de casa de campo grande de una planta con revestimiento de madera y tejado de un solo tendido
Foto de fachada de casa marrón de estilo de casa de campo grande de una planta con revestimiento de madera y tejado de un solo tendido
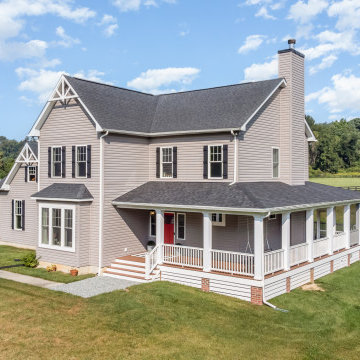
When these homeowners had their home custom built, they knew that they wanted a grand wrap-around porch to give their home the feel and charm of a hundred-year-old farmhouse. As often happens the budget prevailed and the porch went on the wish list of future projects. Fast forward 8 years and the wish list is fulfilled. Working closely with the Bel Air Construction team the porch has been designed and constructed of state-of-the-art materials that achieve the desired feel and charm of a hundred-year-old farmhouse without the maintenance required of traditional materials.
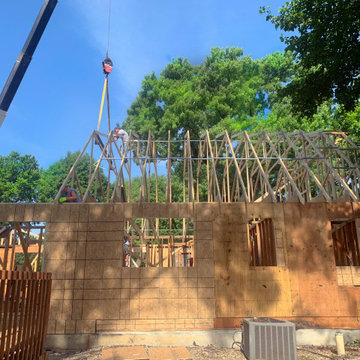
Projects like this are rare for us to do so it's fun to show off some different skills our team offers.
Some background on this project, one of our employees was in a house fire and damaged most of his house, PDQ put in some hard work and started from basically scratch.
This is still a work in progress, we have lots of work inside and still some outside work needed to be done, but this house will be a neat project to keep up with, so definitely keep an eye out for this one!
Thank you very much Dovetail Roofing for allowing us to use the photos in the middle, and also thank you for the amazing roof that this family can rely on!
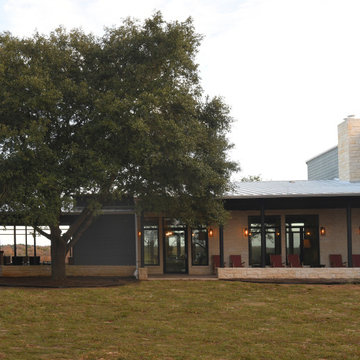
Our client’s desire was to have a country retreat that would be large enough to accommodate their sizable family and groups of friends. The primary space is an open plan which includes the kitchen, dining and living room central to the home. A bunk suite on one end of the property is juxtaposed with the main family quarters at the opposite side of the home. The architecture is modern but respectful of the natural surroundings.
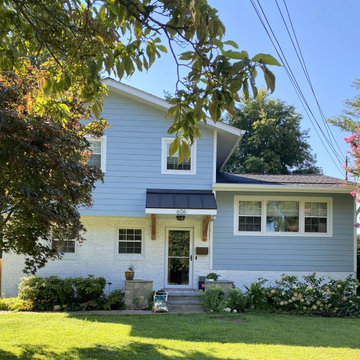
After picture of split level home with new cantilevered porch, wood brackets, stone stoop and bench, white painted brick, and light blue Hardie Board lap siding.
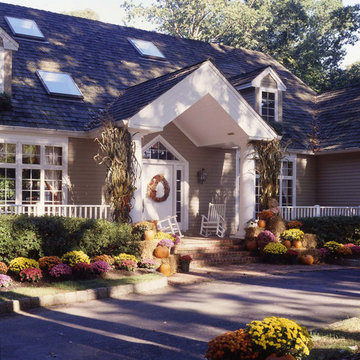
Diseño de fachada beige de estilo de casa de campo de dos plantas con tejado de un solo tendido
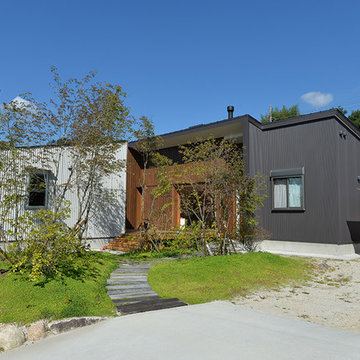
ウッドデッキをはさんで建つ二つの小屋
Modelo de fachada gris campestre pequeña de una planta con revestimiento de madera y tejado de un solo tendido
Modelo de fachada gris campestre pequeña de una planta con revestimiento de madera y tejado de un solo tendido
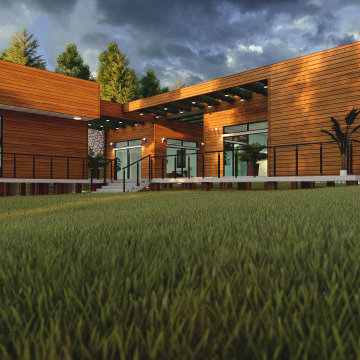
The Desing was make for "Calderon Studio" in colaborating with DSC+Ingenieros in Nicaragua.
Modelo de fachada de casa marrón de estilo de casa de campo de tamaño medio de una planta con revestimiento de madera, tejado de un solo tendido y tejado de varios materiales
Modelo de fachada de casa marrón de estilo de casa de campo de tamaño medio de una planta con revestimiento de madera, tejado de un solo tendido y tejado de varios materiales
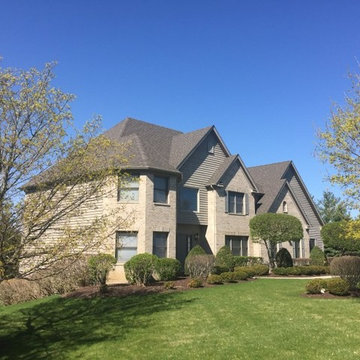
As expected, no roofing system is perfect. They have their fair share of downsides that you have to be privy of. As for the 3-tab shingle, they have the tendency to sustain damages from exposure to extremely harsh weather. It can also retain moisture causing rot and mold proliferation. Three-tab shingles require proper attic ventilation. In terms of a property’s resale value, it comes behind the more expensive options.
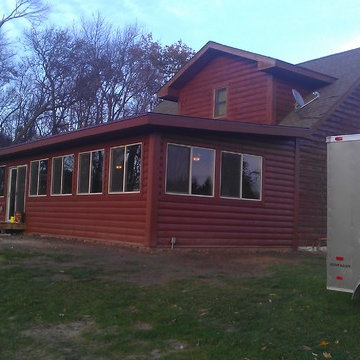
This 16 by 38 foot addition replaced an unused deck on the back of the house. The clients wanted a place to enjoy the sunset and pond views year round and this addition has electricity and heat as well as a large screen TV and hot tub.
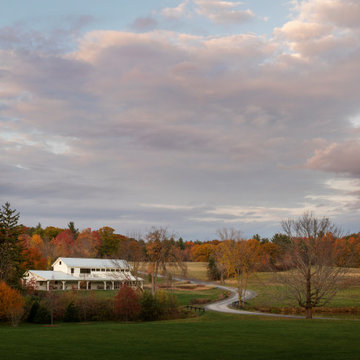
Diseño de fachada de casa blanca campestre de dos plantas con revestimiento de madera, tejado de un solo tendido, tejado de metal y tablilla
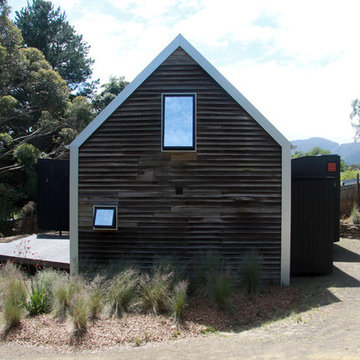
Great big old shed turned into self-contained guest accommodation in the Huon Valley, Tasmania.
All photographs by Perversi-Brooks Architects.
Foto de fachada de casa marrón campestre pequeña de dos plantas con revestimiento de madera, tejado de un solo tendido y tejado de metal
Foto de fachada de casa marrón campestre pequeña de dos plantas con revestimiento de madera, tejado de un solo tendido y tejado de metal
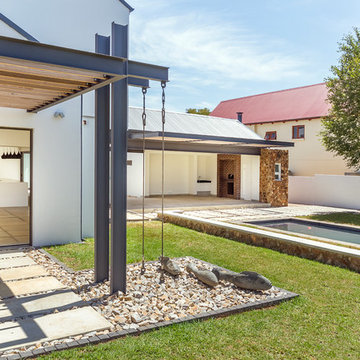
The client challenged ARCA Unlimited to give his existing three-bedroom house in Southdowns an overhaul using as little construction as possible - to give the house, in the client’s own words, “Botox, not plastic surgery.” A less is more philosophy is central to this refurbishment. Living spaces are opened up to spill out onto the green zone in front of the house. The strategic demolition of carefully selected areas, such as, the fireplace, original kitchen, and room openings, coupled with the insertion of big stacking doors, make spaces appear larger and lighter. Downplaying the red Irene stone on the exterior gives the house a more elegant, simple look. Pergola structures integrate outdoor and indoor spaces; a connection that is fortified through the incorporation of landscaping elements.
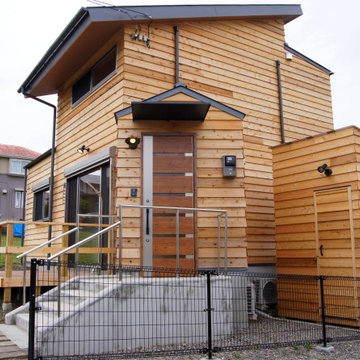
Diseño de fachada beige de estilo de casa de campo pequeña de dos plantas con revestimiento de madera, tejado de un solo tendido, microcasa, tejado de metal y tablilla
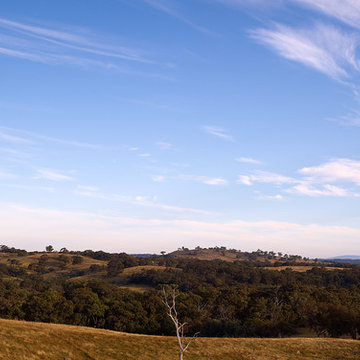
Derek Swalwell
Modelo de fachada negra campestre de tamaño medio de una planta con revestimiento de madera y tejado de un solo tendido
Modelo de fachada negra campestre de tamaño medio de una planta con revestimiento de madera y tejado de un solo tendido
460 ideas para fachadas de estilo de casa de campo con tejado de un solo tendido
17