4.430 ideas para fachadas de dos plantas con panel y listón
Filtrar por
Presupuesto
Ordenar por:Popular hoy
121 - 140 de 4430 fotos
Artículo 1 de 3

This white house with a swimming pool would be perfect for families. This house is situated outside the noisy city and surrounded by green trees and nature. ⠀
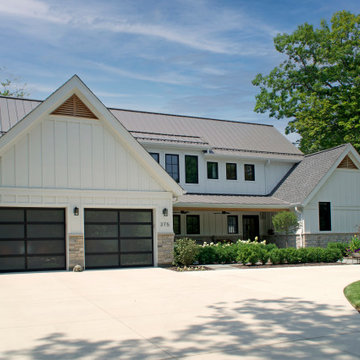
Another view of the front facade, with the entry door visible to the right.
Diseño de fachada de casa blanca y gris campestre de dos plantas con revestimiento de aglomerado de cemento, tejado a dos aguas, tejado de metal y panel y listón
Diseño de fachada de casa blanca y gris campestre de dos plantas con revestimiento de aglomerado de cemento, tejado a dos aguas, tejado de metal y panel y listón
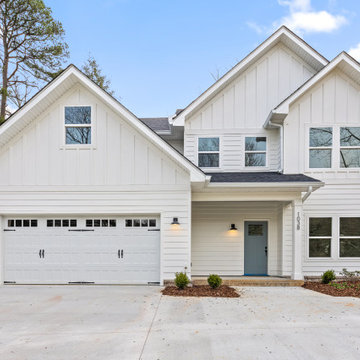
Foto de fachada de casa blanca y negra clásica renovada de tamaño medio de dos plantas con revestimiento de aglomerado de cemento, tejado a dos aguas, tejado de teja de madera y panel y listón
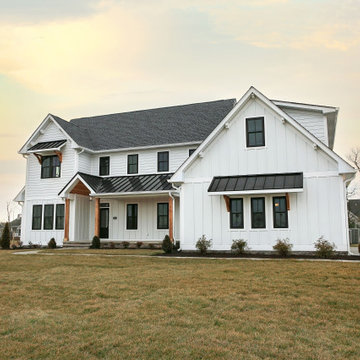
Foto de fachada de casa blanca y negra de estilo de casa de campo grande de dos plantas con revestimiento de aglomerado de cemento, tejado a dos aguas y panel y listón
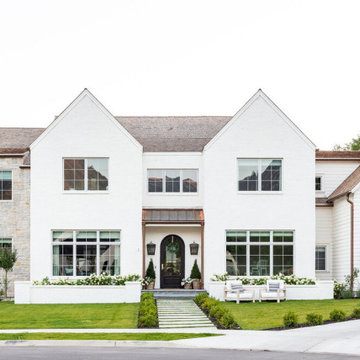
Studio McGee's New McGee Home featuring Tumbled Natural Stones, Painted brick, and Lap Siding.
Foto de fachada de casa multicolor y marrón tradicional renovada grande de dos plantas con revestimientos combinados, tejado a dos aguas, tejado de teja de madera y panel y listón
Foto de fachada de casa multicolor y marrón tradicional renovada grande de dos plantas con revestimientos combinados, tejado a dos aguas, tejado de teja de madera y panel y listón
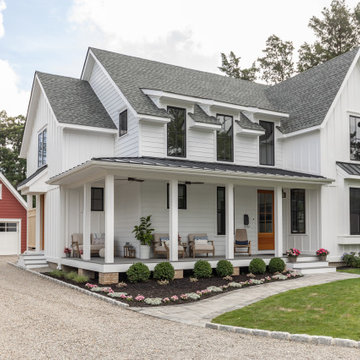
Modelo de fachada de casa blanca y gris campestre de tamaño medio de dos plantas con revestimiento de madera, tejado a dos aguas, tejado de metal y panel y listón
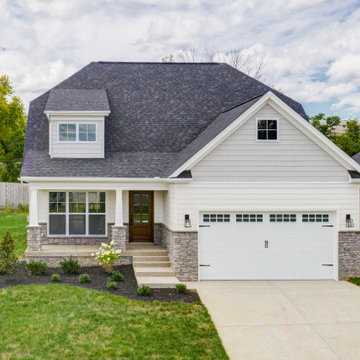
Ejemplo de fachada de casa gris de estilo americano de dos plantas con revestimiento de ladrillo, tejado de teja de madera y panel y listón
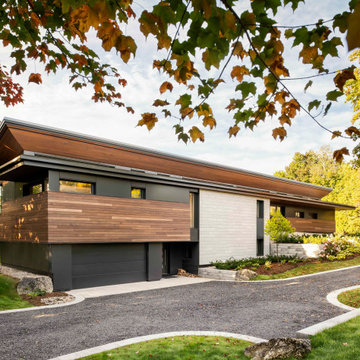
Eugenia Lakehouse was designed for a young family as an all-season property where the family could escape to ski, hike and enjoy the beautiful lake. The design team created a family oasis with a playful undertone. Through the utilization of leading edge Passive House envelop assembly and mechanical system technologies, coupled with honored passive architectural techniques we were able to achieve a net zero energy use resolution for our client’s lake house without sacrificing an inch of their panoramic view of the lake.
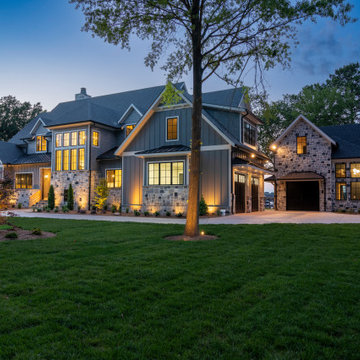
Modelo de fachada de casa gris y gris campestre extra grande de dos plantas con revestimiento de piedra, tejado a dos aguas, tejado de varios materiales y panel y listón
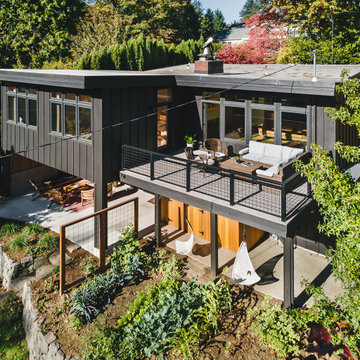
The Portland Heights home of Neil Kelly Company CFO, Dan Watson (and family), gets a modern redesign led by Neil Kelly Portland Design Consultant Michelle Rolens, who has been with the company for nearly 30 years. The project includes an addition, architectural redesign, new siding, windows, paint, and outdoor living spaces.

Foto de fachada de casa multicolor y gris clásica renovada extra grande de dos plantas con revestimientos combinados, tejado a dos aguas, tejado de teja de madera y panel y listón
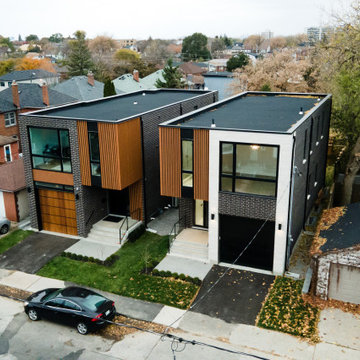
Diseño de fachada de casa negra moderna pequeña de dos plantas con revestimiento de ladrillo, tejado plano y panel y listón
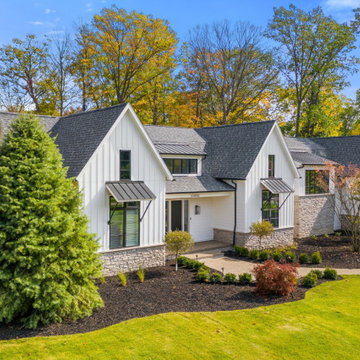
Foto de fachada de casa blanca y gris campestre grande de dos plantas con tejado a dos aguas y panel y listón
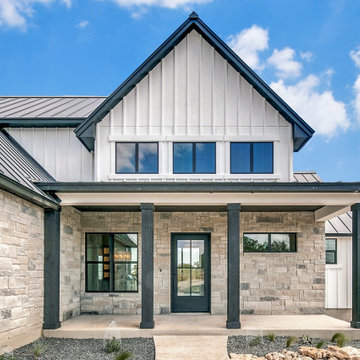
Ejemplo de fachada de casa blanca y gris campestre de dos plantas con revestimiento de estuco, tejado de metal y panel y listón
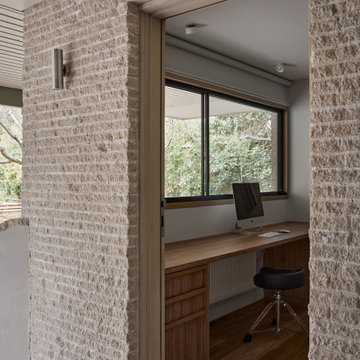
Situated along the coastal foreshore of Inverloch surf beach, this 7.4 star energy efficient home represents a lifestyle change for our clients. ‘’The Nest’’, derived from its nestled-among-the-trees feel, is a peaceful dwelling integrated into the beautiful surrounding landscape.
Inspired by the quintessential Australian landscape, we used rustic tones of natural wood, grey brickwork and deep eucalyptus in the external palette to create a symbiotic relationship between the built form and nature.
The Nest is a home designed to be multi purpose and to facilitate the expansion and contraction of a family household. It integrates users with the external environment both visually and physically, to create a space fully embracive of nature.
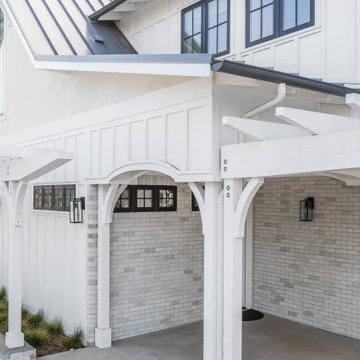
Magnolia - Carlsbad, CA - 3,212 SF + 4BD + 3.5 BA
Architectural Style: Modern Farmhouse
Magnolia is a significant transformation of the owner's childhood home. Features like the steep 12:12 metal roofs softening to 3:12 pitches; soft arch shaped doug fir beams; custom designed double gable brackets; exaggerated beam extensions; a detached arched/ louvered carport marching along the front of the home; an expansive rear deck with beefy brick bases with quad columns, large protruding arched beams; an arched louvered structure centered on an outdoor fireplace; cased out openings and detailed trim work throughout the home; and many other architectural features have created a unique and elegant home along Highland Ave. in Carlsbad, California.
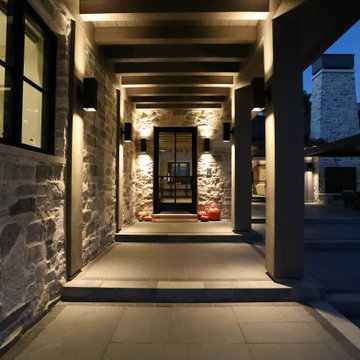
This timber framed home is a modern architectural masterpiece blended into a majestic rural landscape. Covered walkway leads to detached shop with fully finished mancave. Board and batten siding and stone exterior. Metal roofing and GAF Slateline shingles. Marvin Ultimate windows and doors. Custom cable rail system from Viewrail. Hope's Landmark Series 175 Steel doors.
General Contracting by Martin Bros. Contracting, Inc.; James S. Bates, Architect; Interior Design by InDesign; Photography by Marie Martin Kinney.
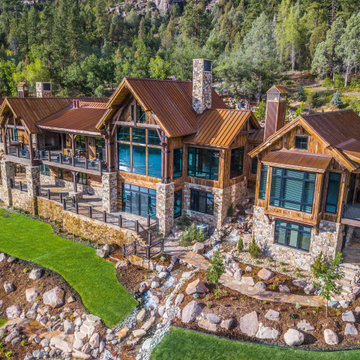
This stunning timber frame mountain lodge with expansive views of the Animas River valley provides complete privacy — perfect for a tranquil getaway. This home has incredible and unique details including private river access, a private pond and waterfall, reclaimed wood flooring from a French cathedral, a custom glass encased wine room, a sauna, and expansive outdoor space with a gourmet chef’s kitchen.
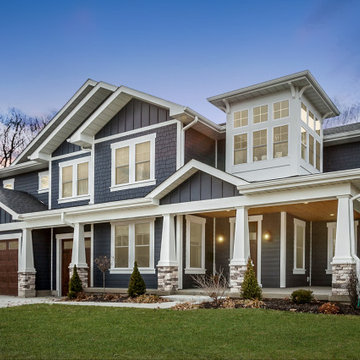
This custom craftsman charmer in historic Kirkwood, MO was built for a growing family. Energy-efficient and with exceedingly healthy indoor air quality, this home preserves the character and charm of this beloved historic suburb of St Louis, MO.
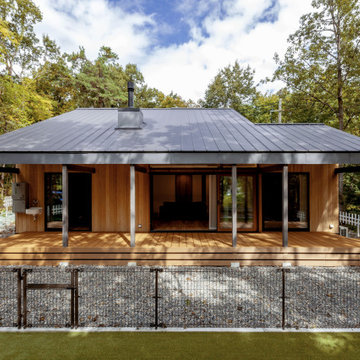
林の中に佇むA邸一見すると平屋建てのようだが実は2階建て。周囲は雑草が生えにくいよう砕石を敷いた。愛犬のための芝敷きのドッグランも設置。
Ejemplo de fachada de casa negra y gris de tamaño medio de dos plantas con revestimiento de madera, tejado a dos aguas, tejado de metal y panel y listón
Ejemplo de fachada de casa negra y gris de tamaño medio de dos plantas con revestimiento de madera, tejado a dos aguas, tejado de metal y panel y listón
4.430 ideas para fachadas de dos plantas con panel y listón
7