4.430 ideas para fachadas de dos plantas con panel y listón
Filtrar por
Presupuesto
Ordenar por:Popular hoy
101 - 120 de 4430 fotos
Artículo 1 de 3

Magnolia - Carlsbad, California
3,000+ sf two-story home, four bedrooms, 3.5 baths, plus a connected two-stall garage/ exercise space with bonus room above.
Magnolia is a significant transformation of the owner's childhood home. Features like the steep 12:12 metal roofs softening to 3:12 pitches; soft arch-shaped Doug-fir beams; custom-designed double gable brackets; exaggerated beam extensions; a detached arched/ louvered carport marching along the front of the home; an expansive rear deck with beefy brick bases with quad columns, large protruding arched beams; an arched louvered structure centered on an outdoor fireplace; cased out openings, detailed trim work throughout the home; and many other architectural features have created a unique and elegant home along Highland Ave. in Carlsbad, California.
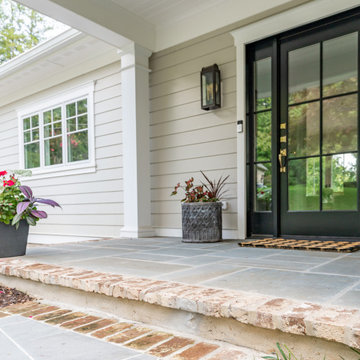
Custom remodel and build in the heart of Ruxton, Maryland. The foundation was kept and Eisenbrandt Companies remodeled the entire house with the design from Andy Niazy Architecture. A beautiful combination of painted brick and hardy siding, this home was built to stand the test of time. Accented with standing seam roofs and board and batten gambles. Custom garage doors with wood corbels. Marvin Elevate windows with a simplistic grid pattern. Blue stone walkway with old Carolina brick as its border. Versatex trim throughout.
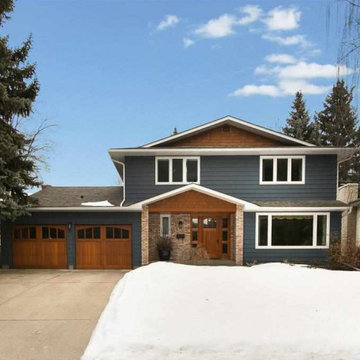
The client wanted a blue facade with natural wood accents throughout. We carried this palette through the interior and landscaping to create continuity. The Cedar shakes add depth and texture to the facade and the beautiful new doors add some craftsman charm to the look.

We took a tired 1960s house and transformed it into modern family home. We extended to the back to add a new open plan kitchen & dining area with 3m high sliding doors and to the front to gain a master bedroom, en suite and playroom. We completely overhauled the power and lighting, increased the water flow and added underfloor heating throughout the entire house.
The elegant simplicity of nordic design informed our use of a stripped back internal palette of white, wood and grey to create a continuous harmony throughout the house. We installed oak parquet floors, bespoke douglas fir cabinetry and southern yellow pine surrounds to the high performance windows.

Ejemplo de fachada de casa negra moderna grande de dos plantas con revestimiento de madera, tejado plano y panel y listón
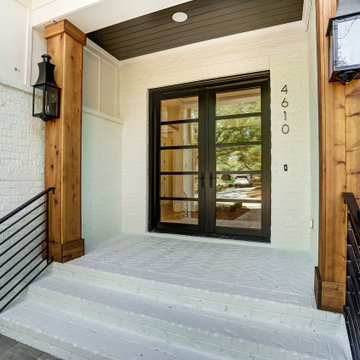
Foto de fachada de casa blanca y negra de estilo de casa de campo grande de dos plantas con ladrillo pintado, tejado a dos aguas, tejado de teja de madera y panel y listón
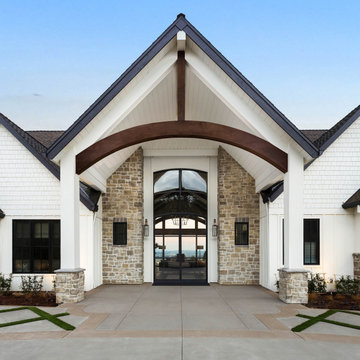
Ejemplo de fachada de casa blanca y marrón extra grande de dos plantas con todos los materiales de revestimiento, tejado a dos aguas, tejado de teja de madera y panel y listón
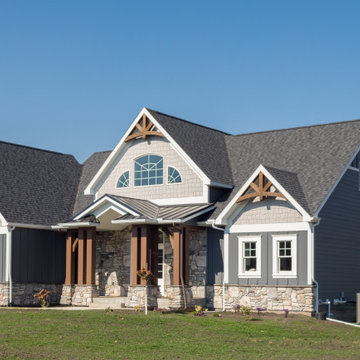
James Hardie Arctic White, Night Gray, Pearl Gray
Modelo de fachada de casa gris de estilo americano de dos plantas con panel y listón
Modelo de fachada de casa gris de estilo americano de dos plantas con panel y listón

Imagen de fachada de casa pareada gris y marrón contemporánea de tamaño medio de dos plantas con revestimiento de madera, tejado a dos aguas, tejado de teja de barro y panel y listón
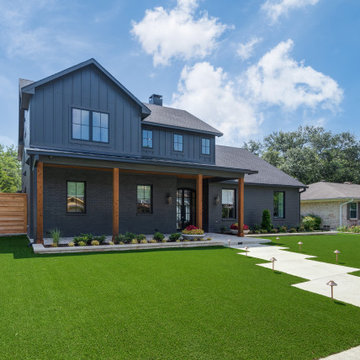
Ejemplo de fachada de casa gris y negra de estilo de casa de campo de dos plantas con revestimiento de aglomerado de cemento, tejado a dos aguas, tejado de teja de madera y panel y listón
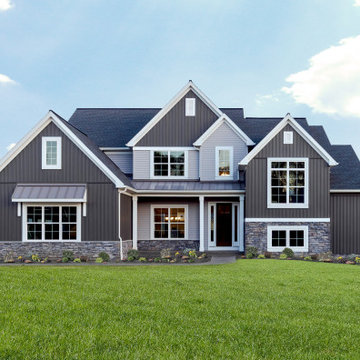
This 2-story home includes a 3- car garage with mudroom entry, an inviting front porch with decorative posts, and a screened-in porch. The home features an open floor plan with 10’ ceilings on the 1st floor and impressive detailing throughout. A dramatic 2-story ceiling creates a grand first impression in the foyer, where hardwood flooring extends into the adjacent formal dining room elegant coffered ceiling accented by craftsman style wainscoting and chair rail. Just beyond the Foyer, the great room with a 2-story ceiling, the kitchen, breakfast area, and hearth room share an open plan. The spacious kitchen includes that opens to the breakfast area, quartz countertops with tile backsplash, stainless steel appliances, attractive cabinetry with crown molding, and a corner pantry. The connecting hearth room is a cozy retreat that includes a gas fireplace with stone surround and shiplap. The floor plan also includes a study with French doors and a convenient bonus room for additional flexible living space. The first-floor owner’s suite boasts an expansive closet, and a private bathroom with a shower, freestanding tub, and double bowl vanity. On the 2nd floor is a versatile loft area overlooking the great room, 2 full baths, and 3 bedrooms with spacious closets.
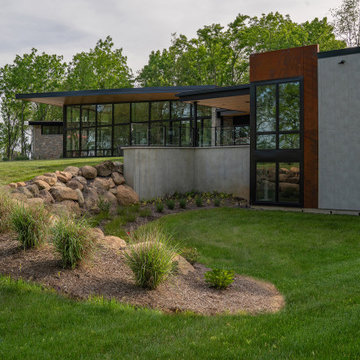
Gorgeous modern single family home with magnificent views.
Diseño de fachada de casa multicolor actual de tamaño medio de dos plantas con revestimientos combinados, techo de mariposa y panel y listón
Diseño de fachada de casa multicolor actual de tamaño medio de dos plantas con revestimientos combinados, techo de mariposa y panel y listón
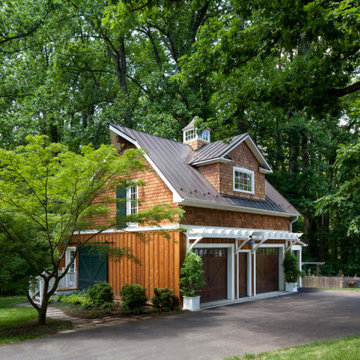
Exterior view of rustic garage/guest house/studio/home gym, showing brown board-and-batten siding on first story, and random width cedar shake siding on second story.
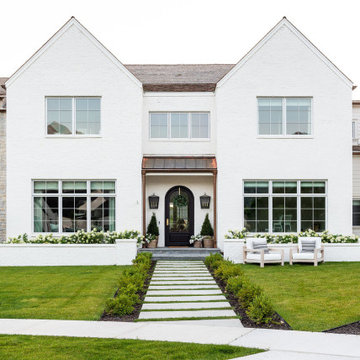
Studio McGee's New McGee Home featuring Tumbled Natural Stones, Painted brick, and Lap Siding.
Imagen de fachada de casa multicolor y marrón clásica renovada grande de dos plantas con revestimientos combinados, tejado a dos aguas, tejado de teja de madera y panel y listón
Imagen de fachada de casa multicolor y marrón clásica renovada grande de dos plantas con revestimientos combinados, tejado a dos aguas, tejado de teja de madera y panel y listón
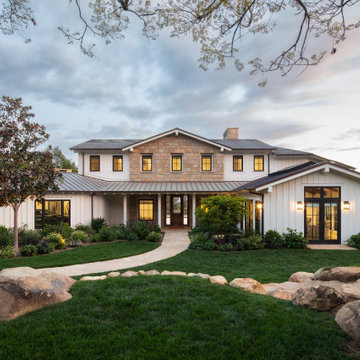
Imagen de fachada de casa blanca y gris de estilo de casa de campo extra grande de dos plantas con tejado de metal, revestimientos combinados, tejado a dos aguas y panel y listón

Diseño de fachada de casa blanca y negra nórdica pequeña de dos plantas con revestimiento de aglomerado de cemento, tejado a dos aguas, tejado de teja de madera y panel y listón
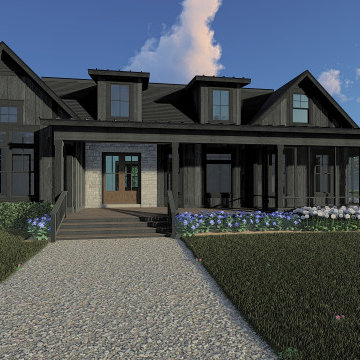
Imagen de fachada de casa negra y negra de estilo de casa de campo de tamaño medio de dos plantas con revestimiento de madera, tejado a dos aguas, tejado de metal y panel y listón
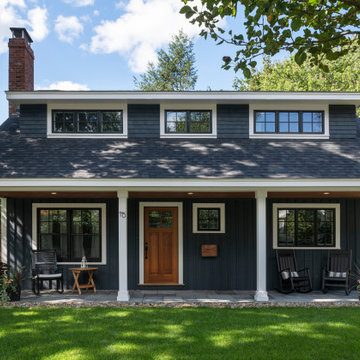
Imagen de fachada de casa azul clásica renovada de tamaño medio de dos plantas con revestimientos combinados y panel y listón
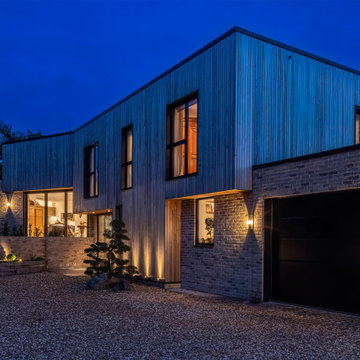
Driveway and external lighting for the front of the house. spike lights pick out the colour and texture of the red cedar. Low level lights illuminate paths, steps and key planting.
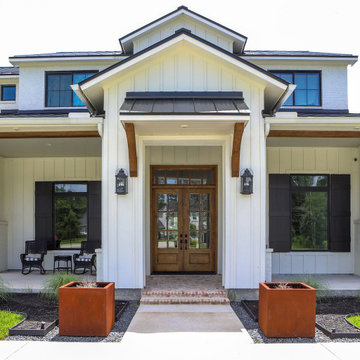
Foto de fachada de casa blanca y negra de estilo de casa de campo grande de dos plantas con ladrillo pintado, tejado a dos aguas, tejado de varios materiales y panel y listón
4.430 ideas para fachadas de dos plantas con panel y listón
6