6.483 ideas para fachadas costeras con tejado a dos aguas
Filtrar por
Presupuesto
Ordenar por:Popular hoy
41 - 60 de 6483 fotos
Artículo 1 de 3
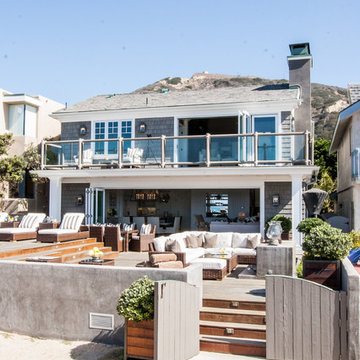
Imagen de fachada de casa gris marinera de tamaño medio de dos plantas con revestimiento de madera, tejado a dos aguas y tejado de teja de madera
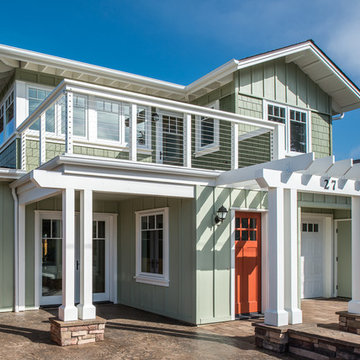
Angled shot of front of house.
Photo by: Matthew Anderson Photography (MAP)
Modelo de fachada verde costera de tamaño medio de dos plantas con revestimiento de madera y tejado a dos aguas
Modelo de fachada verde costera de tamaño medio de dos plantas con revestimiento de madera y tejado a dos aguas
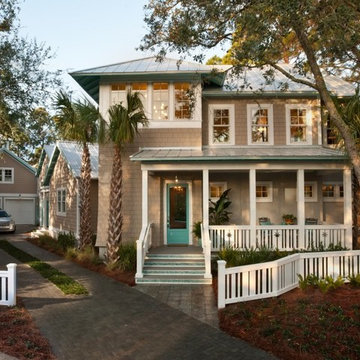
Built by Glenn Layton Homes
Diseño de fachada beige marinera grande de dos plantas con revestimiento de vinilo y tejado a dos aguas
Diseño de fachada beige marinera grande de dos plantas con revestimiento de vinilo y tejado a dos aguas
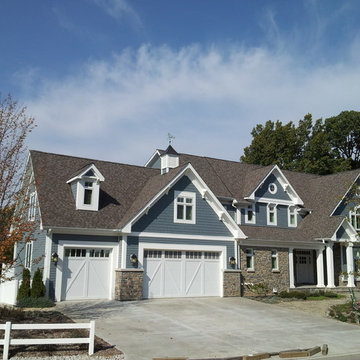
Hardin Builders, Inc., Neil Hardin
Foto de fachada de casa azul costera grande de dos plantas con revestimiento de madera, tejado a dos aguas y tejado de teja de madera
Foto de fachada de casa azul costera grande de dos plantas con revestimiento de madera, tejado a dos aguas y tejado de teja de madera

This cozy lake cottage skillfully incorporates a number of features that would normally be restricted to a larger home design. A glance of the exterior reveals a simple story and a half gable running the length of the home, enveloping the majority of the interior spaces. To the rear, a pair of gables with copper roofing flanks a covered dining area that connects to a screened porch. Inside, a linear foyer reveals a generous staircase with cascading landing. Further back, a centrally placed kitchen is connected to all of the other main level entertaining spaces through expansive cased openings. A private study serves as the perfect buffer between the homes master suite and living room. Despite its small footprint, the master suite manages to incorporate several closets, built-ins, and adjacent master bath complete with a soaker tub flanked by separate enclosures for shower and water closet. Upstairs, a generous double vanity bathroom is shared by a bunkroom, exercise space, and private bedroom. The bunkroom is configured to provide sleeping accommodations for up to 4 people. The rear facing exercise has great views of the rear yard through a set of windows that overlook the copper roof of the screened porch below.
Builder: DeVries & Onderlinde Builders
Interior Designer: Vision Interiors by Visbeen
Photographer: Ashley Avila Photography

The stark volumes of the Albion Avenue Duplex were a reinvention of the traditional gable home.
The design grew from a homage to the existing brick dwelling that stood on the site combined with the idea to reinterpret the lightweight costal vernacular.
Two different homes now sit on the site, providing privacy and individuality from the existing streetscape.
Light and breeze were concepts that powered a need for voids which provide open connections throughout the homes and help to passively cool them.
Built by NorthMac Constructions.

This family camp on Whidbey Island is designed with a main cabin and two small sleeping cabins. The main cabin is a one story with a loft and includes two bedrooms and a kitchen. The cabins are arranged in a semi circle around the open meadow.
Designed by: H2D Architecture + Design
www.h2darchitects.com
Photos by: Chad Coleman Photography
#whidbeyisland
#whidbeyislandarchitect
#h2darchitects

Foto de fachada de casa blanca y negra costera grande con tejado a dos aguas, tejado de varios materiales y panel y listón
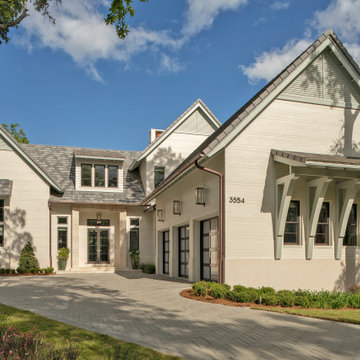
The E. F. San Juan team created custom exterior brackets for this beautiful home tucked into the natural setting of Burnt Pine Golf Club in Miramar Beach, Florida. We provided Marvin Integrity windows and doors, along with a Marvin Ultimate Multi-slide door system connecting the great room to the outdoor kitchen and dining area, which features upper louvered privacy panels above the grill area and a custom mahogany screen door. Our team also designed the interior trim package and doors.
Challenges:
With many pieces coming together to complete this project, working closely with architect Geoff Chick, builder Chase Green, and interior designer Allyson Runnels was paramount to a successful install. Creating cohesive details that would highlight the simple elegance of this beautiful home was a must. The homeowners desired a level of privacy for their outdoor dining area, so one challenge of creating the louvered panels in that space was making sure they perfectly aligned with the horizontal members of the porch.
Solution:
Our team worked together internally and with the design team to ensure each door, window, piece of trim, and bracket was a perfect match. The large custom exterior brackets beautifully set off the front elevation of the home. One of the standout elements inside is a pair of large glass barn doors with matching transoms. They frame the front entry vestibule and create interest as well as privacy. Adjacent to those is a large custom cypress barn door, also with matching transoms.
The outdoor kitchen and dining area is a highlight of the home, with the great room opening to this space. E. F. San Juan provided a beautiful Marvin Ultimate Multi-slide door system that creates a seamless transition from indoor to outdoor living. The desire for privacy outside gave us the opportunity to create the upper louvered panels and mahogany screen door on the porch, allowing the homeowners and guests to enjoy a meal or time together free from worry, harsh sunlight, and bugs.
We are proud to have worked with such a fantastic team of architects, designers, and builders on this beautiful home and to share the result here!
---
Photography by Jack Gardner
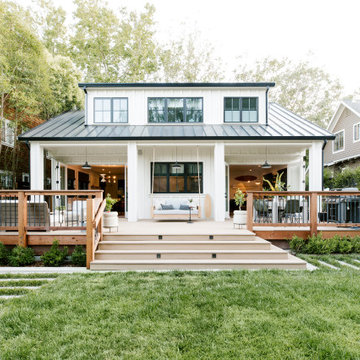
Foto de fachada de casa blanca y negra marinera de dos plantas con tejado a dos aguas y tejado de metal
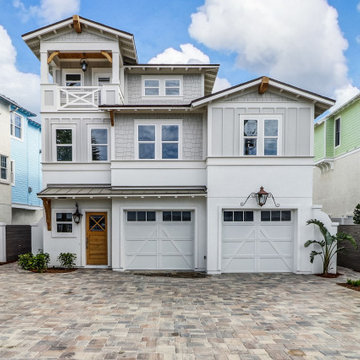
Foto de fachada de casa gris costera de tres plantas con revestimientos combinados y tejado a dos aguas
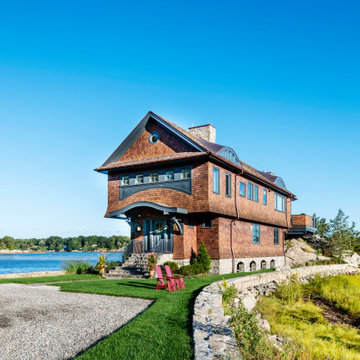
Foto de fachada de casa marrón marinera de dos plantas con revestimiento de madera y tejado a dos aguas
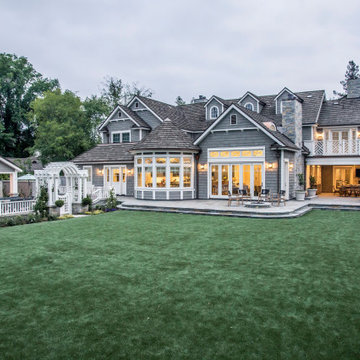
Imagen de fachada de casa gris costera de dos plantas con tejado a dos aguas y tejado de teja de madera

Colorful exterior by Color Touch Painting
Modelo de fachada de casa amarilla marinera pequeña de dos plantas con revestimiento de madera, tejado a dos aguas y tejado de teja de madera
Modelo de fachada de casa amarilla marinera pequeña de dos plantas con revestimiento de madera, tejado a dos aguas y tejado de teja de madera
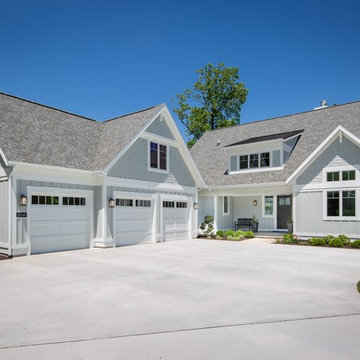
Front Exterior
Photographer: Casey Spring
Diseño de fachada de casa gris costera de dos plantas con tejado a dos aguas y tejado de teja de madera
Diseño de fachada de casa gris costera de dos plantas con tejado a dos aguas y tejado de teja de madera
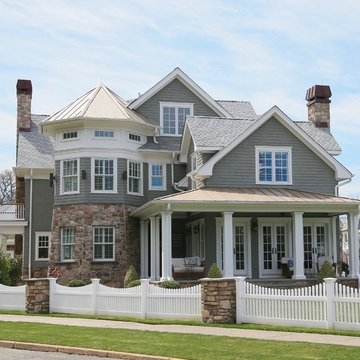
Foto de fachada de casa gris costera de tres plantas con revestimientos combinados, tejado a dos aguas y tejado de teja de madera

Imagen de fachada de casa verde marinera pequeña de una planta con revestimiento de aglomerado de cemento, tejado a dos aguas y tejado de teja de madera

Diseño de fachada de casa verde costera pequeña de una planta con revestimiento de aglomerado de cemento, tejado a dos aguas y tejado de metal
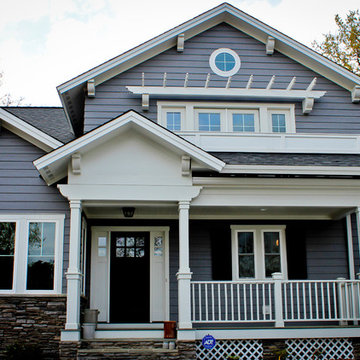
The house faces a lake, and it was important for the client to have a view. A second floor balcony servicing the master bedroom provides a place to sit and relax.
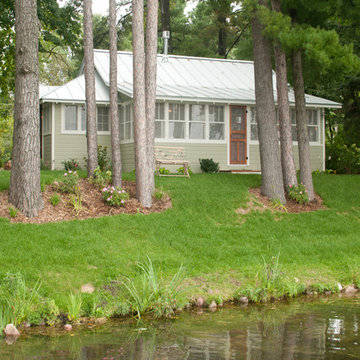
Photo Credit: Sanderson Photography, Inc. Green Bay, WI
Imagen de fachada verde marinera de una planta con revestimiento de vinilo y tejado a dos aguas
Imagen de fachada verde marinera de una planta con revestimiento de vinilo y tejado a dos aguas
6.483 ideas para fachadas costeras con tejado a dos aguas
3