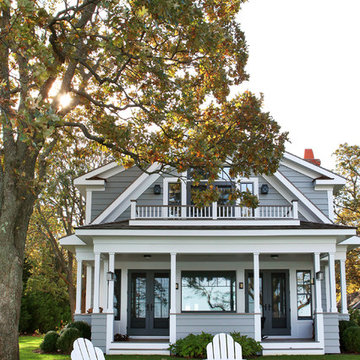6.495 ideas para fachadas costeras con tejado a dos aguas
Filtrar por
Presupuesto
Ordenar por:Popular hoy
21 - 40 de 6495 fotos
Artículo 1 de 3
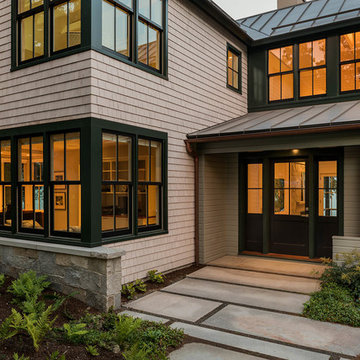
Ejemplo de fachada gris marinera grande de dos plantas con revestimiento de madera y tejado a dos aguas
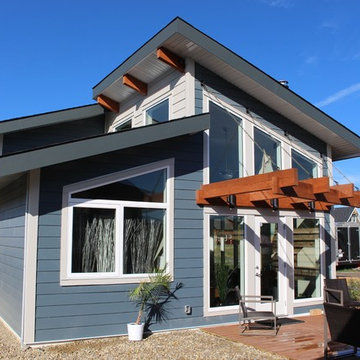
Our Cascade Creek Model. A small modern cottage with everything you need for full time or part time living.
Foto de fachada de casa azul costera pequeña de una planta con revestimiento de aglomerado de cemento y tejado a dos aguas
Foto de fachada de casa azul costera pequeña de una planta con revestimiento de aglomerado de cemento y tejado a dos aguas
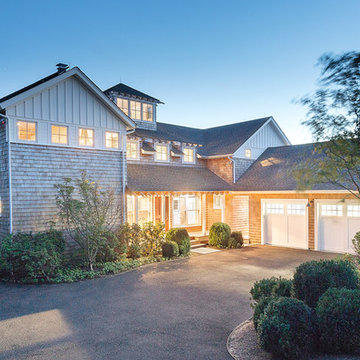
The front view of this beautiful waterfront beach house designed for living.
Builder: Blair Dibble Builder - www.blairdibble.com
Modelo de fachada marrón marinera grande de tres plantas con tejado a dos aguas y revestimientos combinados
Modelo de fachada marrón marinera grande de tres plantas con tejado a dos aguas y revestimientos combinados
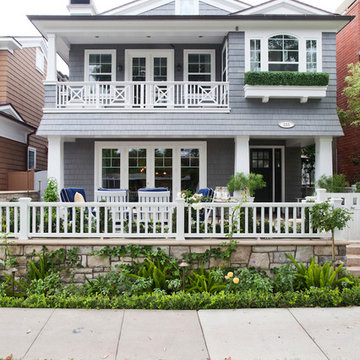
Coastal Luxe interior design by Lindye Galloway Design. Exterior beach house style.
Ejemplo de fachada gris marinera grande de dos plantas con revestimiento de madera y tejado a dos aguas
Ejemplo de fachada gris marinera grande de dos plantas con revestimiento de madera y tejado a dos aguas

Greg Reigler
Modelo de fachada blanca costera de tamaño medio de una planta con revestimiento de aglomerado de cemento y tejado a dos aguas
Modelo de fachada blanca costera de tamaño medio de una planta con revestimiento de aglomerado de cemento y tejado a dos aguas

Forget just one room with a view—Lochley has almost an entire house dedicated to capturing nature’s best views and vistas. Make the most of a waterside or lakefront lot in this economical yet elegant floor plan, which was tailored to fit a narrow lot and has more than 1,600 square feet of main floor living space as well as almost as much on its upper and lower levels. A dovecote over the garage, multiple peaks and interesting roof lines greet guests at the street side, where a pergola over the front door provides a warm welcome and fitting intro to the interesting design. Other exterior features include trusses and transoms over multiple windows, siding, shutters and stone accents throughout the home’s three stories. The water side includes a lower-level walkout, a lower patio, an upper enclosed porch and walls of windows, all designed to take full advantage of the sun-filled site. The floor plan is all about relaxation – the kitchen includes an oversized island designed for gathering family and friends, a u-shaped butler’s pantry with a convenient second sink, while the nearby great room has built-ins and a central natural fireplace. Distinctive details include decorative wood beams in the living and kitchen areas, a dining area with sloped ceiling and decorative trusses and built-in window seat, and another window seat with built-in storage in the den, perfect for relaxing or using as a home office. A first-floor laundry and space for future elevator make it as convenient as attractive. Upstairs, an additional 1,200 square feet of living space include a master bedroom suite with a sloped 13-foot ceiling with decorative trusses and a corner natural fireplace, a master bath with two sinks and a large walk-in closet with built-in bench near the window. Also included is are two additional bedrooms and access to a third-floor loft, which could functions as a third bedroom if needed. Two more bedrooms with walk-in closets and a bath are found in the 1,300-square foot lower level, which also includes a secondary kitchen with bar, a fitness room overlooking the lake, a recreation/family room with built-in TV and a wine bar perfect for toasting the beautiful view beyond.
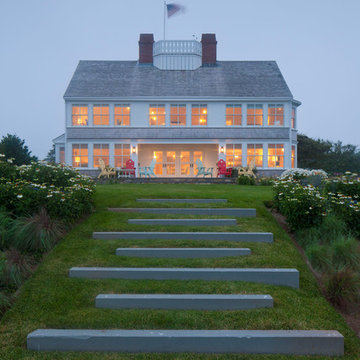
Brian Vanden Brink
Ejemplo de fachada marinera de tamaño medio de dos plantas con revestimiento de madera y tejado a dos aguas
Ejemplo de fachada marinera de tamaño medio de dos plantas con revestimiento de madera y tejado a dos aguas

Diseño de fachada gris costera de una planta con revestimiento de madera, tejado a dos aguas y tejado de metal

Complete exterior remodel for three homes on the same property. These houses got a complete exterior and interior remodel, D&G Exteriors oversaw the exterior work. A little bit about the project:
Roof: All three houses got a new roof using Certainteed Landmark Shingles, ice and water, and synthetic underlayment.
Siding: For siding, we removed all the old layers of siding, exposing some areas of rot that had developed. After fixing those areas, we proceeded with the installation of new cedar shingles. As part of the installation, we applied weather barrier, a “breather” membrane to provide drainage and airflow for the shingles, and all new flashing details. All trim
Windows: All windows on all three houses were replaced with new Harvey vinyl windows. We used new construction windows instead of replacement windows so we could properly waterproof them.
Deck: All three houses got a new deck and remodeled porch as well. We used Azek composite decking and railing systems.
Additional: The houses also got new doors and gutters.
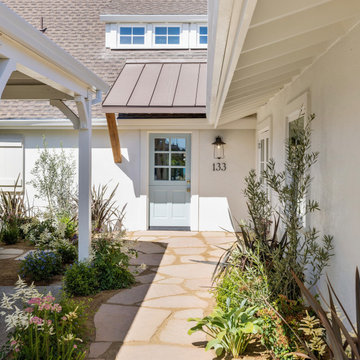
Hand cut meandering stone pathways lead to redesigned entry with a new raised seam roof, salvaged timber, and charming dutch door & coastal lantern.
Foto de fachada de casa blanca y marrón costera de dos plantas con revestimiento de estuco, tejado a dos aguas y tejado de teja de madera
Foto de fachada de casa blanca y marrón costera de dos plantas con revestimiento de estuco, tejado a dos aguas y tejado de teja de madera
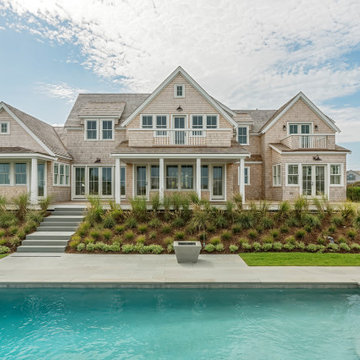
Modelo de fachada de casa beige y gris costera de dos plantas con revestimiento de madera, tejado a dos aguas, tejado de teja de madera y teja
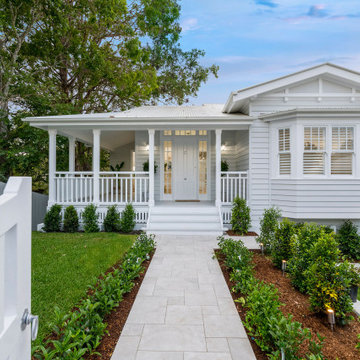
Foto de fachada de casa gris costera grande de dos plantas con revestimiento de madera, tejado a dos aguas y tejado de metal
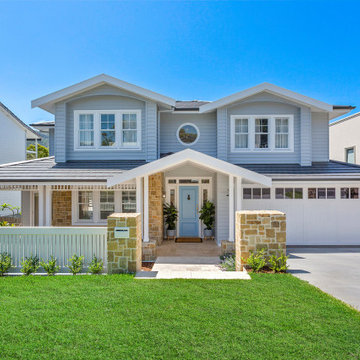
Combining sophisticated finishes with the finest craftsmanship, our Hamptons haven embraces its shore front position through its open plan design and indoor-outdoor living arrangements. Complimenting horizontal cladding with natural stonework on its exterior, this double storey masterpiece boasts luxury and elegance.
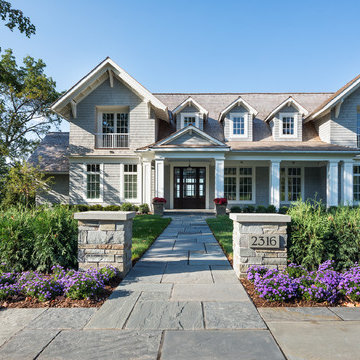
LANDMARK PHOTOGRAPHY
Imagen de fachada de casa gris marinera de dos plantas con tejado a dos aguas y tejado de teja de madera
Imagen de fachada de casa gris marinera de dos plantas con tejado a dos aguas y tejado de teja de madera
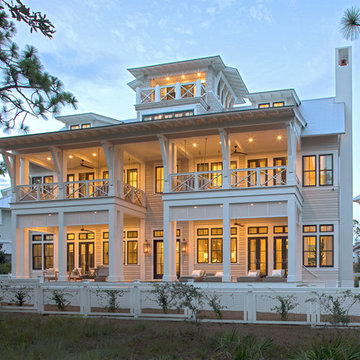
Imagen de fachada de casa beige marinera de tres plantas con tejado a dos aguas y tejado de metal

Diseño de fachada de casa verde costera pequeña de una planta con revestimiento de aglomerado de cemento, tejado a dos aguas y tejado de metal
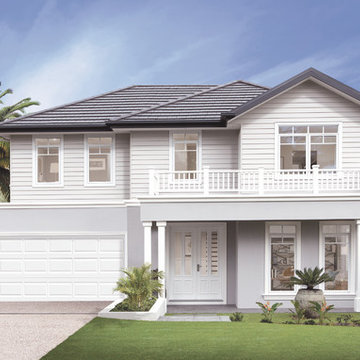
We wanted to share our recent collaboration with Porter Davis. Drawing on a mutual passion for considered design and high quality, together we developed custom windows and doors for their flagship Queensland display home, the Marriott Grange.
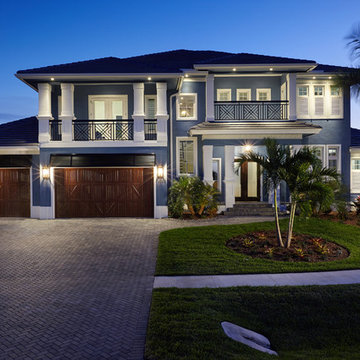
Modelo de fachada azul marinera grande de dos plantas con revestimiento de estuco y tejado a dos aguas

Exterior front entry of the second dwelling beach house in Santa Cruz, California, showing the main front entry. The covered front entry provides weather protection and making the front entry more inviting.
Golden Visions Design
Santa Cruz, CA 95062
6.495 ideas para fachadas costeras con tejado a dos aguas
2
