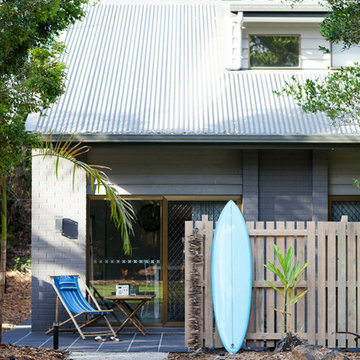6.495 ideas para fachadas costeras con tejado a dos aguas
Filtrar por
Presupuesto
Ordenar por:Popular hoy
141 - 160 de 6495 fotos
Artículo 1 de 3

Foto de fachada de casa blanca y negra costera grande con tejado a dos aguas, panel y listón y tejado de varios materiales
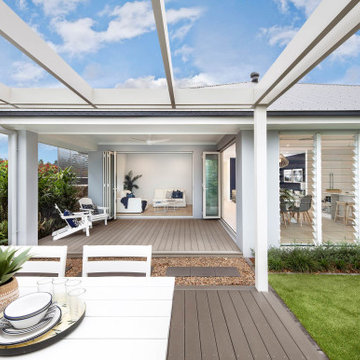
The Lakeside at Watagan Park is a stylishly relaxed home with luxurious accents creating an impressive lifestyle centric home to meet all your dreams and desires. To entice you, why not enjoy a virtual tour of this beautiful home from the comfort of your lounge.
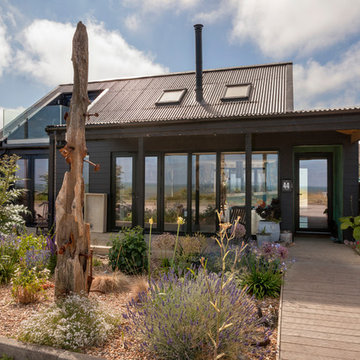
Diseño de fachada de casa negra marinera de una planta con tejado a dos aguas y tejado de metal
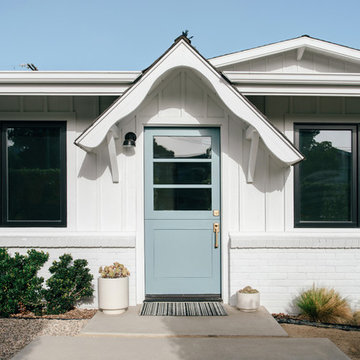
a dutch door and black aluminum windows contrast the white painted brick and board and batten at the updated exterior and entry to this classic cinderella cottage in Dana Point, Orange County Ca
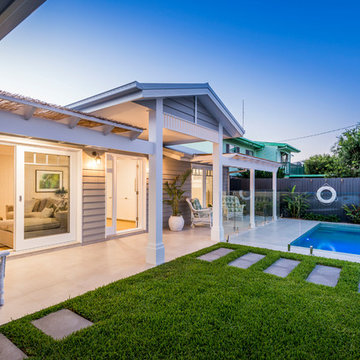
RIX Ryan Photography
Modelo de fachada de casa gris costera de tamaño medio de una planta con revestimiento de madera, tejado a dos aguas y tejado de metal
Modelo de fachada de casa gris costera de tamaño medio de una planta con revestimiento de madera, tejado a dos aguas y tejado de metal
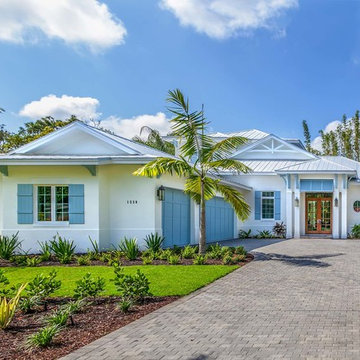
Ejemplo de fachada de casa blanca marinera de dos plantas con revestimiento de estuco, tejado a dos aguas y tejado de metal

Ejemplo de fachada de piso multicolor marinera de tamaño medio de tres plantas con revestimiento de aglomerado de cemento, tejado a dos aguas y tejado de metal
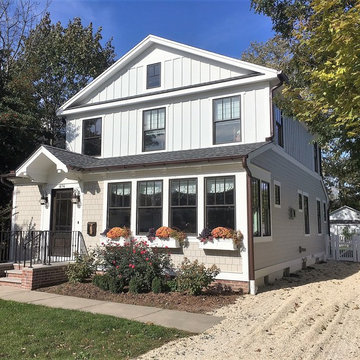
A Second Floor, featuring three bedrooms and a full-bath was added above the existing structure. The original sun room space was kept mostly intact while adding a defined Foyer leading to the new staircase and Living Room beyond.
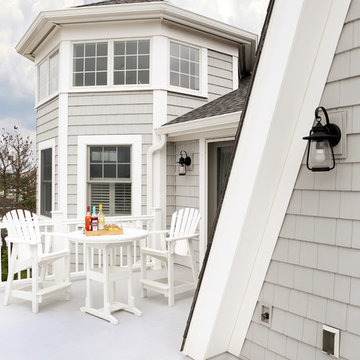
This master bedroom balcony boasts spectacular views of the bay and extends the bedroom living space.
Tom Grimes Photography
Ejemplo de fachada gris marinera grande de dos plantas con revestimiento de vinilo y tejado a dos aguas
Ejemplo de fachada gris marinera grande de dos plantas con revestimiento de vinilo y tejado a dos aguas
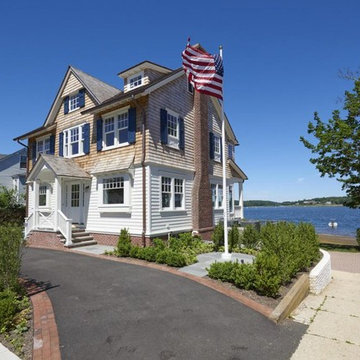
Architectural design of Anderson Campanella Architects, custom craftsmanship of Pennell Construction, Windows by Weather Shield
Ejemplo de fachada beige marinera de tamaño medio de tres plantas con revestimiento de madera y tejado a dos aguas
Ejemplo de fachada beige marinera de tamaño medio de tres plantas con revestimiento de madera y tejado a dos aguas
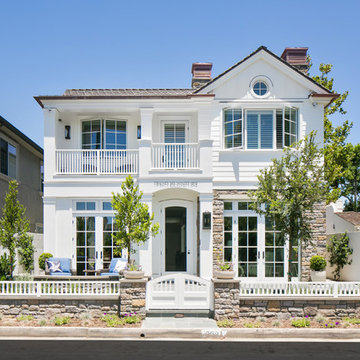
Ryan Garvin
Foto de fachada blanca marinera de dos plantas con revestimientos combinados y tejado a dos aguas
Foto de fachada blanca marinera de dos plantas con revestimientos combinados y tejado a dos aguas
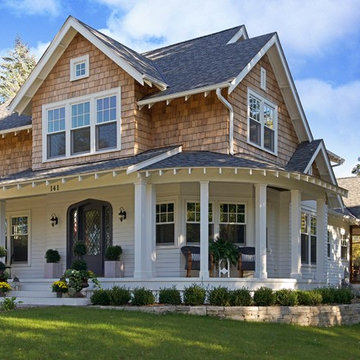
Foto de fachada de casa marrón marinera de tamaño medio de dos plantas con revestimiento de madera, tejado a dos aguas y tejado de teja de madera
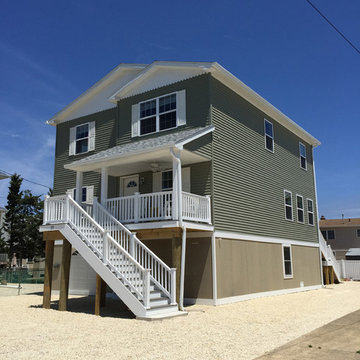
Mihcale Dayer
Phoenix Custom Modular Homes
(732) 382-1234
Diseño de fachada beige costera grande de dos plantas con revestimiento de vinilo y tejado a dos aguas
Diseño de fachada beige costera grande de dos plantas con revestimiento de vinilo y tejado a dos aguas
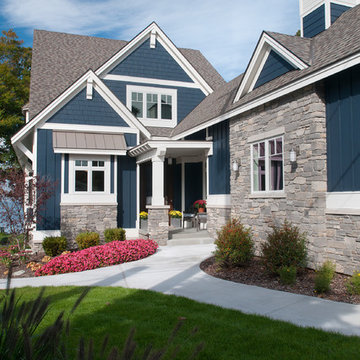
Forget just one room with a view—Lochley has almost an entire house dedicated to capturing nature’s best views and vistas. Make the most of a waterside or lakefront lot in this economical yet elegant floor plan, which was tailored to fit a narrow lot and has more than 1,600 square feet of main floor living space as well as almost as much on its upper and lower levels. A dovecote over the garage, multiple peaks and interesting roof lines greet guests at the street side, where a pergola over the front door provides a warm welcome and fitting intro to the interesting design. Other exterior features include trusses and transoms over multiple windows, siding, shutters and stone accents throughout the home’s three stories. The water side includes a lower-level walkout, a lower patio, an upper enclosed porch and walls of windows, all designed to take full advantage of the sun-filled site. The floor plan is all about relaxation – the kitchen includes an oversized island designed for gathering family and friends, a u-shaped butler’s pantry with a convenient second sink, while the nearby great room has built-ins and a central natural fireplace. Distinctive details include decorative wood beams in the living and kitchen areas, a dining area with sloped ceiling and decorative trusses and built-in window seat, and another window seat with built-in storage in the den, perfect for relaxing or using as a home office. A first-floor laundry and space for future elevator make it as convenient as attractive. Upstairs, an additional 1,200 square feet of living space include a master bedroom suite with a sloped 13-foot ceiling with decorative trusses and a corner natural fireplace, a master bath with two sinks and a large walk-in closet with built-in bench near the window. Also included is are two additional bedrooms and access to a third-floor loft, which could functions as a third bedroom if needed. Two more bedrooms with walk-in closets and a bath are found in the 1,300-square foot lower level, which also includes a secondary kitchen with bar, a fitness room overlooking the lake, a recreation/family room with built-in TV and a wine bar perfect for toasting the beautiful view beyond.
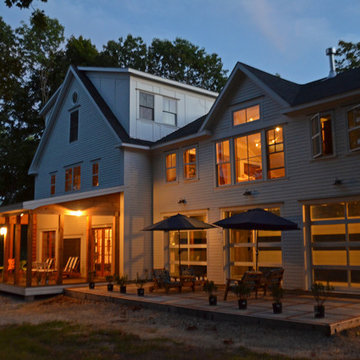
Modelo de fachada blanca marinera grande de tres plantas con revestimiento de aglomerado de cemento y tejado a dos aguas
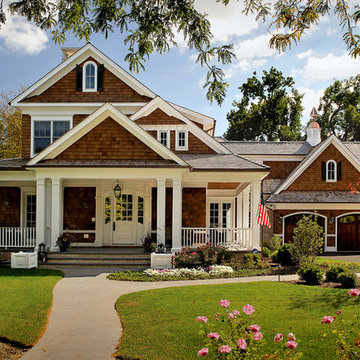
Diseño de fachada marrón marinera extra grande de tres plantas con revestimiento de madera y tejado a dos aguas
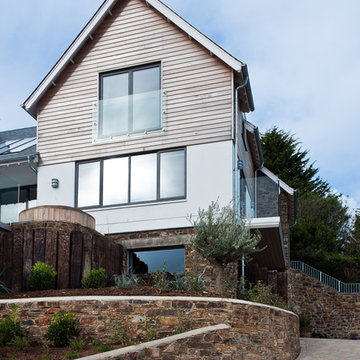
Diseño de fachada de casa marinera de tres plantas con revestimiento de madera, tejado a dos aguas y tejado de teja de barro
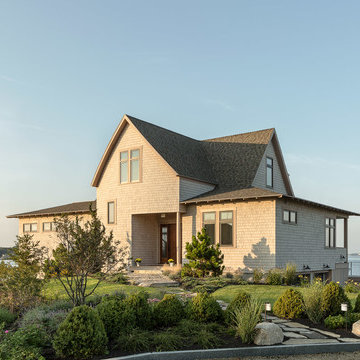
This custom Maine home overlooks a small bay creating incredible ocean views.
Imagen de fachada de casa negra costera de dos plantas con revestimiento de madera, tejado a dos aguas, tejado de teja de madera y teja
Imagen de fachada de casa negra costera de dos plantas con revestimiento de madera, tejado a dos aguas, tejado de teja de madera y teja
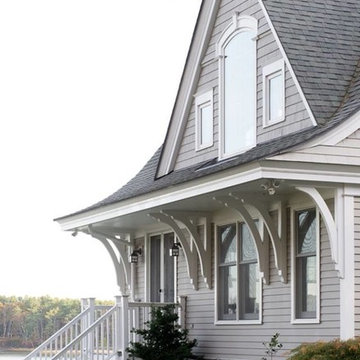
Imagen de fachada de casa gris marinera de tamaño medio de dos plantas con revestimiento de madera, tejado a dos aguas y tejado de teja de madera
6.495 ideas para fachadas costeras con tejado a dos aguas
8
