303 ideas para fachadas costeras con revestimiento de ladrillo
Filtrar por
Presupuesto
Ordenar por:Popular hoy
21 - 40 de 303 fotos
Artículo 1 de 3
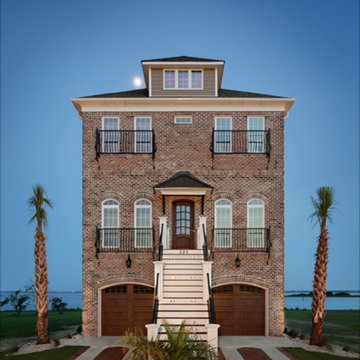
Mountain Photographics; General Shale Brick
Foto de fachada de casa marrón marinera grande de tres plantas con revestimiento de ladrillo, tejado a cuatro aguas y tejado de teja de madera
Foto de fachada de casa marrón marinera grande de tres plantas con revestimiento de ladrillo, tejado a cuatro aguas y tejado de teja de madera
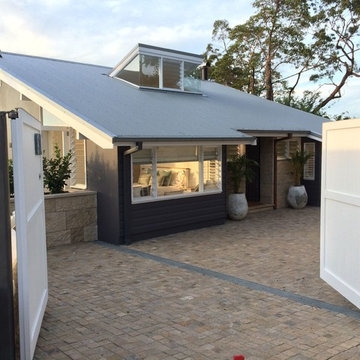
Modelo de fachada azul marinera grande de tres plantas con revestimiento de ladrillo
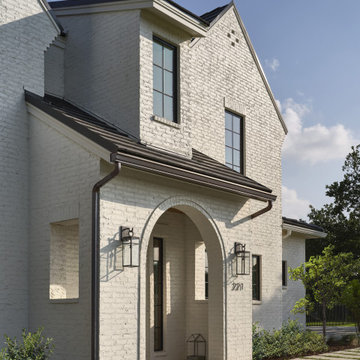
The Ranch Pass Project consisted of architectural design services for a new home of around 3,400 square feet. The design of the new house includes four bedrooms, one office, a living room, dining room, kitchen, scullery, laundry/mud room, upstairs children’s playroom and a three-car garage, including the design of built-in cabinets throughout. The design style is traditional with Northeast turn-of-the-century architectural elements and a white brick exterior. Design challenges encountered with this project included working with a flood plain encroachment in the property as well as situating the house appropriately in relation to the street and everyday use of the site. The design solution was to site the home to the east of the property, to allow easy vehicle access, views of the site and minimal tree disturbance while accommodating the flood plain accordingly.
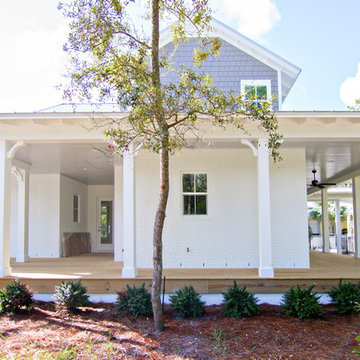
The Island House built by Glenn Layton Homes in Paradise Key South Beach, Jacksonville Beach, Florida.
Modelo de fachada blanca marinera grande de dos plantas con revestimiento de ladrillo y tejado a dos aguas
Modelo de fachada blanca marinera grande de dos plantas con revestimiento de ladrillo y tejado a dos aguas
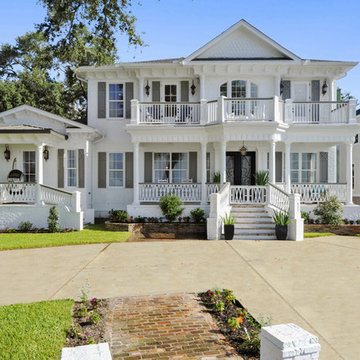
Gorgeous antebellum style home with southern charm.
Modelo de fachada blanca costera grande de dos plantas con revestimiento de ladrillo y tejado a dos aguas
Modelo de fachada blanca costera grande de dos plantas con revestimiento de ladrillo y tejado a dos aguas
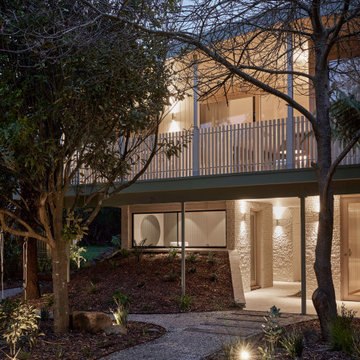
Situated along the coastal foreshore of Inverloch surf beach, this 7.4 star energy efficient home represents a lifestyle change for our clients. ‘’The Nest’’, derived from its nestled-among-the-trees feel, is a peaceful dwelling integrated into the beautiful surrounding landscape.
Inspired by the quintessential Australian landscape, we used rustic tones of natural wood, grey brickwork and deep eucalyptus in the external palette to create a symbiotic relationship between the built form and nature.
The Nest is a home designed to be multi purpose and to facilitate the expansion and contraction of a family household. It integrates users with the external environment both visually and physically, to create a space fully embracive of nature.
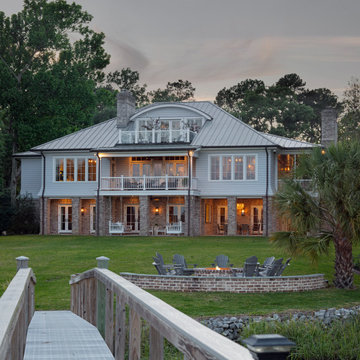
Beautiful exterior shot
Imagen de fachada de casa multicolor y gris costera grande de tres plantas con revestimiento de ladrillo, tejado de metal y panel y listón
Imagen de fachada de casa multicolor y gris costera grande de tres plantas con revestimiento de ladrillo, tejado de metal y panel y listón
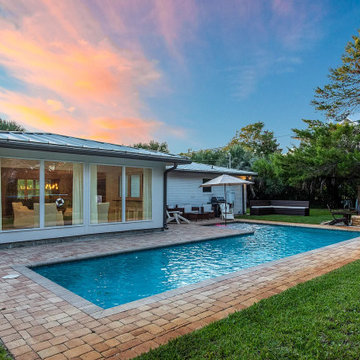
Diseño de fachada de casa blanca y gris costera de una planta con revestimiento de ladrillo, tejado a cuatro aguas y tejado de metal
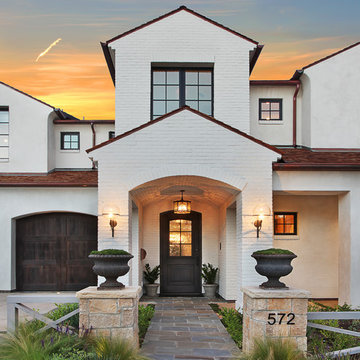
Jeri Koegel
Ejemplo de fachada blanca costera de dos plantas con revestimiento de ladrillo y tejado a dos aguas
Ejemplo de fachada blanca costera de dos plantas con revestimiento de ladrillo y tejado a dos aguas
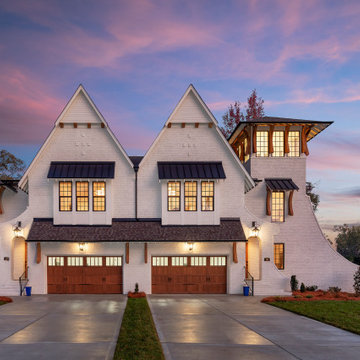
Modelo de fachada de casa pareada blanca costera grande de tres plantas con revestimiento de ladrillo, tejado a dos aguas y tejado de teja de madera
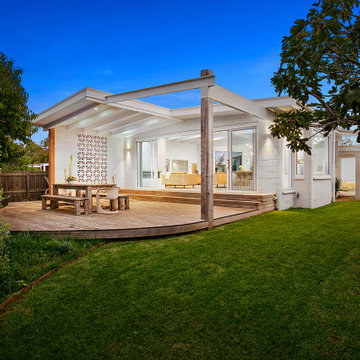
Foto de fachada de casa marinera de una planta con revestimiento de ladrillo, tejado a dos aguas y tejado de metal
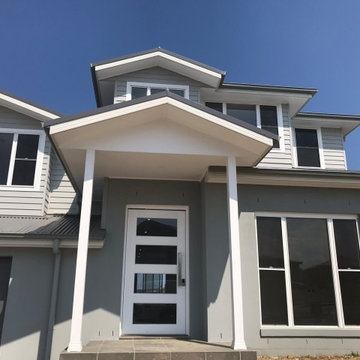
Hamptons meets Beach in this Australian Beauty, made for family holidays on the beach for years to come.
Foto de fachada de casa gris marinera grande a niveles con revestimiento de ladrillo, tejado a cuatro aguas y tejado de metal
Foto de fachada de casa gris marinera grande a niveles con revestimiento de ladrillo, tejado a cuatro aguas y tejado de metal
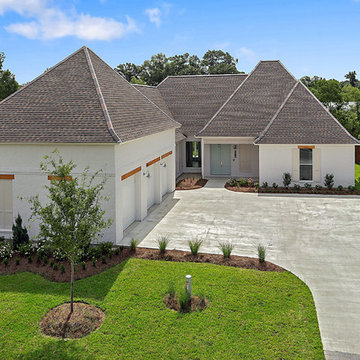
Imoto Photography
Ejemplo de fachada blanca marinera grande de dos plantas con revestimiento de ladrillo y tejado a cuatro aguas
Ejemplo de fachada blanca marinera grande de dos plantas con revestimiento de ladrillo y tejado a cuatro aguas
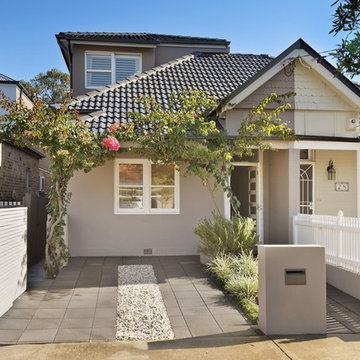
Front entrance and carport
Diseño de fachada de casa gris costera de tamaño medio de dos plantas con revestimiento de ladrillo, tejado a dos aguas y tejado de teja de barro
Diseño de fachada de casa gris costera de tamaño medio de dos plantas con revestimiento de ladrillo, tejado a dos aguas y tejado de teja de barro
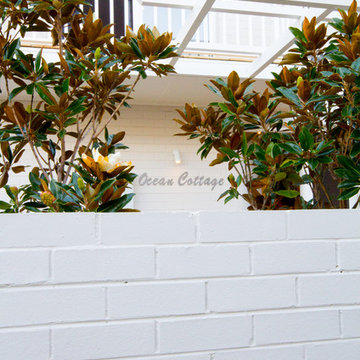
Building Exterior at Entry
Ejemplo de fachada blanca marinera de dos plantas con revestimiento de ladrillo
Ejemplo de fachada blanca marinera de dos plantas con revestimiento de ladrillo
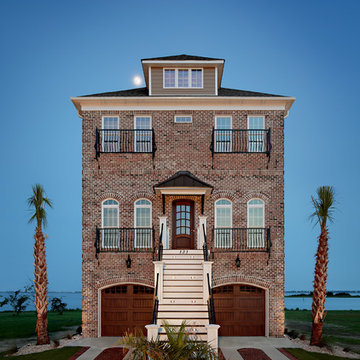
Our 2018 Home of the Year is a beautiful beach home featuring “Spalding Tudor” brick exterior with a White Brushed mortar and a distinct stairway leading into the front entrance and back exit of the home. The home also features brick pavers as an exterior pathway accent.
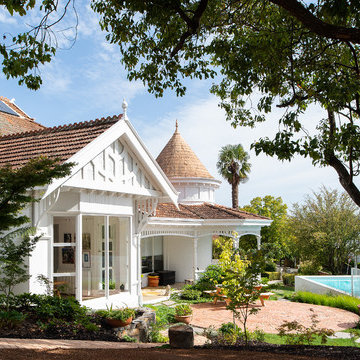
The project was the result of a highly collaborative design process between the client and architect. This collaboration led to a design outcome which prioritised light, expanding volumes and increasing connectivity both within the home and out to the garden.
Within the complex original plan, rational solutions were found to make sense of late twentieth century extensions and underutilised spaces. Compartmentalised spaces have been reprogrammed to allow for generous open plan living. A series of internal voids were used to promote social connection across and between floors, while introducing new light into the depths of the home.
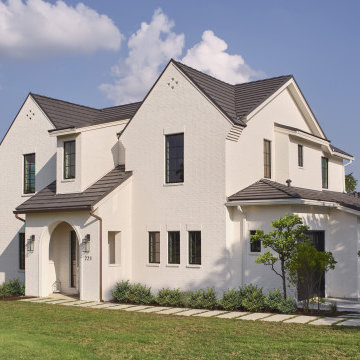
The Ranch Pass Project consisted of architectural design services for a new home of around 3,400 square feet. The design of the new house includes four bedrooms, one office, a living room, dining room, kitchen, scullery, laundry/mud room, upstairs children’s playroom and a three-car garage, including the design of built-in cabinets throughout. The design style is traditional with Northeast turn-of-the-century architectural elements and a white brick exterior. Design challenges encountered with this project included working with a flood plain encroachment in the property as well as situating the house appropriately in relation to the street and everyday use of the site. The design solution was to site the home to the east of the property, to allow easy vehicle access, views of the site and minimal tree disturbance while accommodating the flood plain accordingly.
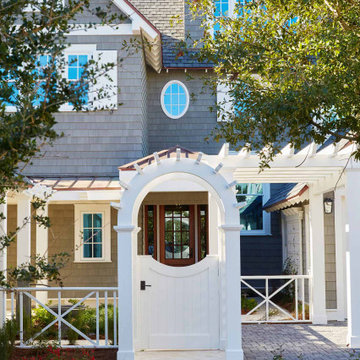
Our clients know how to live. they have distinguished taste and they entrust us to customize a perfectly appointed home that allows them to enjoy life to the fullest.
Our interior design service area is all of New York City including the Upper East Side and Upper West Side, as well as the Hamptons, Scarsdale, Mamaroneck, Rye, Rye City, Edgemont, Harrison, Bronxville, and Greenwich CT.
For more about Darci Hether, click here: https://darcihether.com/
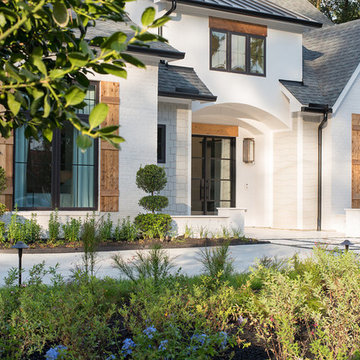
Modelo de fachada de casa blanca costera grande de dos plantas con revestimiento de ladrillo, tejado a dos aguas y tejado de varios materiales
303 ideas para fachadas costeras con revestimiento de ladrillo
2