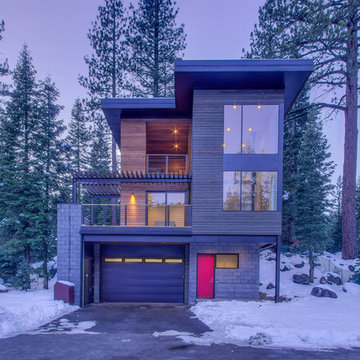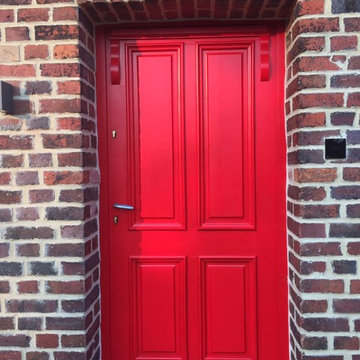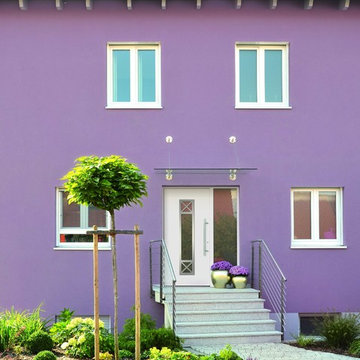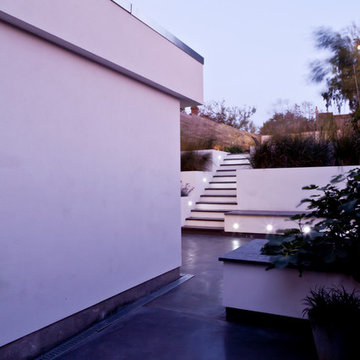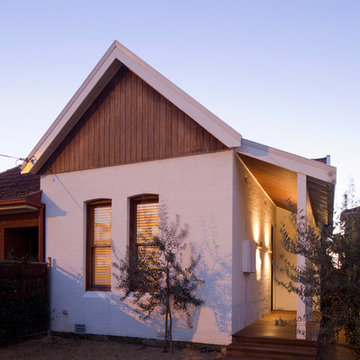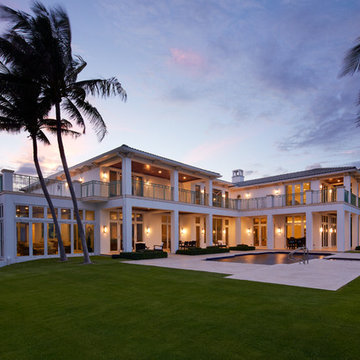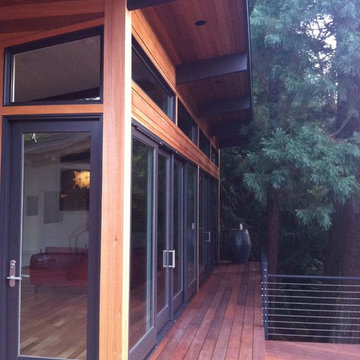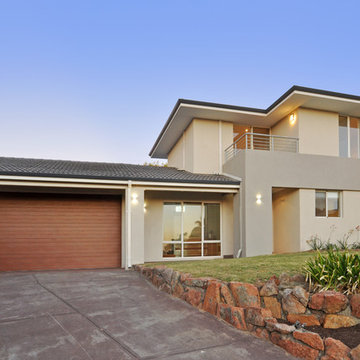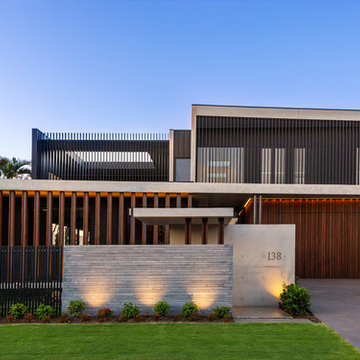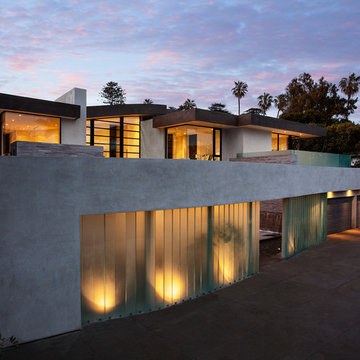1.250 ideas para fachadas contemporáneas
Filtrar por
Presupuesto
Ordenar por:Popular hoy
81 - 100 de 1250 fotos
Artículo 1 de 3
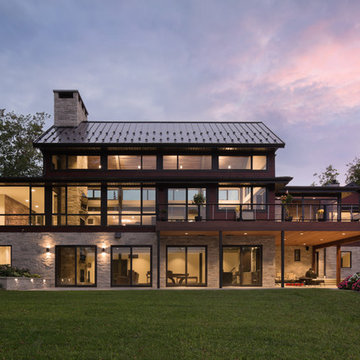
Photo: Scott Pease
Modelo de fachada de casa beige actual grande de tres plantas con revestimiento de madera, tejado a dos aguas y tejado de metal
Modelo de fachada de casa beige actual grande de tres plantas con revestimiento de madera, tejado a dos aguas y tejado de metal
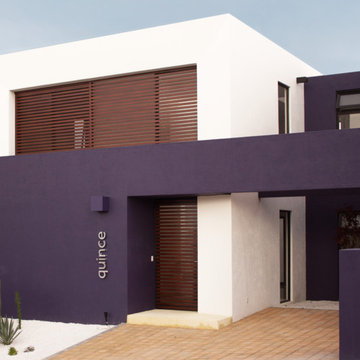
Ejemplo de fachada actual pequeña de dos plantas con revestimiento de ladrillo y tejado plano

Our latest project completed 2019.
8,600 Sqft work of art! 3 floors including 2,200 sqft of basement, temperature controlled wine cellar, full basketball court, outdoor barbecue, herb garden and more. Fine craftsmanship and attention to details.
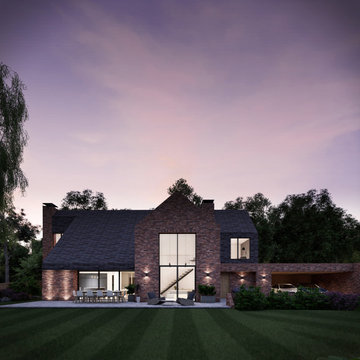
A new detached 5 bedroom house in Hampshire. The house backs onto a woodland and provides seamless integration to the outdoor garden spaces. The design blends local vernacular form with contemporary detailing.
The design seeks to optimise modern family living with a blend of open place and private living spaces, an abundance of storage, ample natural light and seamless indoor-outdoor living.
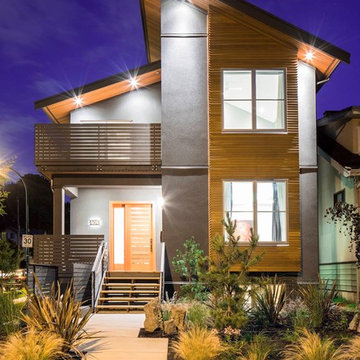
Subtle, functional, different. Photography by: Lucas Finley
Foto de fachada actual con revestimiento de madera y tejado de un solo tendido
Foto de fachada actual con revestimiento de madera y tejado de un solo tendido
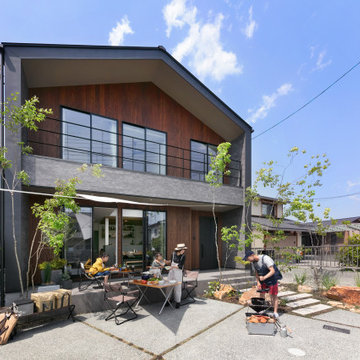
Imagen de fachada de casa gris actual de tamaño medio de dos plantas con tejado a dos aguas y tejado de metal
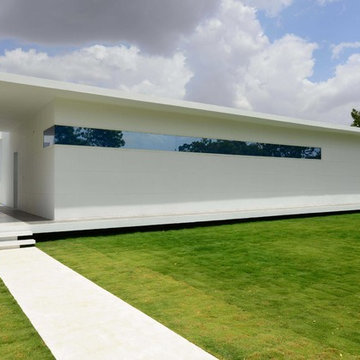
Ejemplo de fachada de casa blanca contemporánea grande de una planta con tejado plano
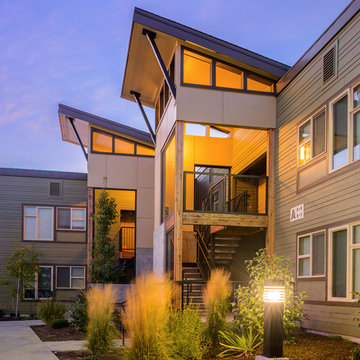
Crest Butte Apartments is a 52 unit complex located in the heart of Bend. The project consisted of a complete interior and exterior rehabilitation of the existing buildings. The modern design of the updated facades will be a bold new approach for this area of Bend. It will revitalize and bring a sense of pride and style to the aging apartment complex. Energy efficiency is a priority with the remodel. Window sizes were increased to maximize daylight, insulation was added to surpass Oregon’s already strict energy code. Photography by Alan Brandt
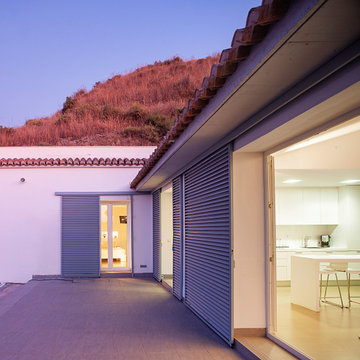
Reforma y ampliación de VIVIENDA CUEVA. Hábitat tradicional en cueva, adaptándola a los estándares actuales de habitabilidad. Bioclimática.
Diseño de fachada de casa blanca actual de tamaño medio de una planta con revestimiento de hormigón, tejado de un solo tendido y tejado de teja de barro
Diseño de fachada de casa blanca actual de tamaño medio de una planta con revestimiento de hormigón, tejado de un solo tendido y tejado de teja de barro
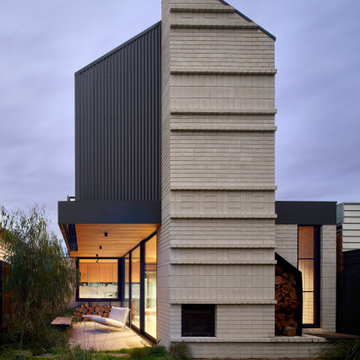
Weather House is a bespoke home for a young, nature-loving family on a quintessentially compact Northcote block.
Our clients Claire and Brent cherished the character of their century-old worker's cottage but required more considered space and flexibility in their home. Claire and Brent are camping enthusiasts, and in response their house is a love letter to the outdoors: a rich, durable environment infused with the grounded ambience of being in nature.
From the street, the dark cladding of the sensitive rear extension echoes the existing cottage!s roofline, becoming a subtle shadow of the original house in both form and tone. As you move through the home, the double-height extension invites the climate and native landscaping inside at every turn. The light-bathed lounge, dining room and kitchen are anchored around, and seamlessly connected to, a versatile outdoor living area. A double-sided fireplace embedded into the house’s rear wall brings warmth and ambience to the lounge, and inspires a campfire atmosphere in the back yard.
Championing tactility and durability, the material palette features polished concrete floors, blackbutt timber joinery and concrete brick walls. Peach and sage tones are employed as accents throughout the lower level, and amplified upstairs where sage forms the tonal base for the moody main bedroom. An adjacent private deck creates an additional tether to the outdoors, and houses planters and trellises that will decorate the home’s exterior with greenery.
From the tactile and textured finishes of the interior to the surrounding Australian native garden that you just want to touch, the house encapsulates the feeling of being part of the outdoors; like Claire and Brent are camping at home. It is a tribute to Mother Nature, Weather House’s muse.
1.250 ideas para fachadas contemporáneas
5
