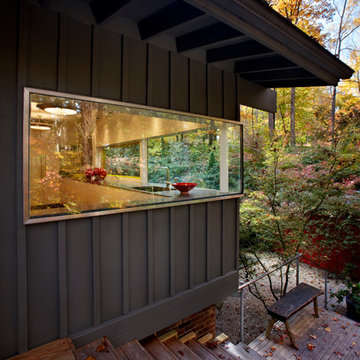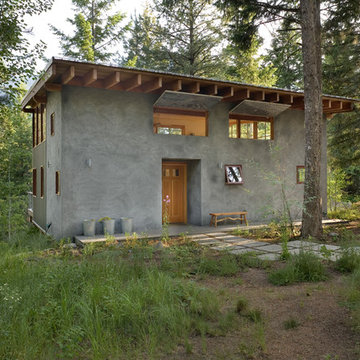3.885 ideas para fachadas contemporáneas con revestimiento de metal
Filtrar por
Presupuesto
Ordenar por:Popular hoy
61 - 80 de 3885 fotos
Artículo 1 de 3
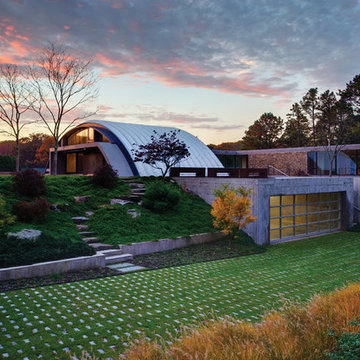
Images courtesy of MB Architecture
Foto de fachada de casa actual grande con revestimiento de metal y tejado de metal
Foto de fachada de casa actual grande con revestimiento de metal y tejado de metal
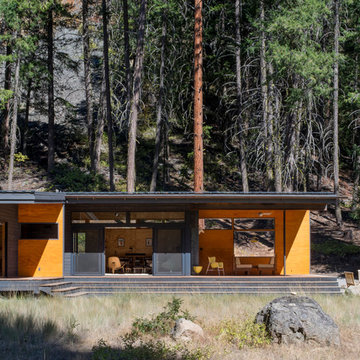
Photography by Eirik Johnson
Imagen de fachada gris contemporánea de una planta con revestimiento de metal y tejado de un solo tendido
Imagen de fachada gris contemporánea de una planta con revestimiento de metal y tejado de un solo tendido
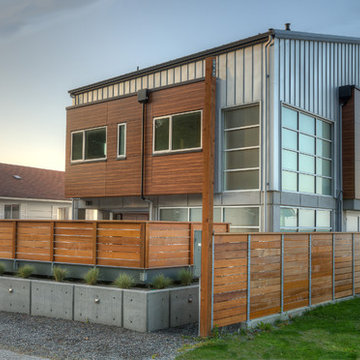
View from road. Photography by Lucas Henning.
Imagen de fachada de casa gris contemporánea pequeña de dos plantas con revestimiento de metal, tejado de un solo tendido y tejado de metal
Imagen de fachada de casa gris contemporánea pequeña de dos plantas con revestimiento de metal, tejado de un solo tendido y tejado de metal
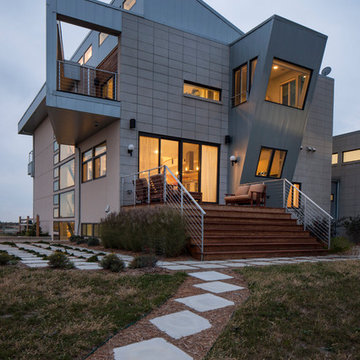
Exterior view looking towards the NW. Dining room patio doors and deck below. Angled bump out on right cantilevers the master bedroom bathtub "outside" of the home, for 180 degree panorama views of the country side when soaking. Flying master bedroom balcony cantilevers to the left.
Photo by Scott Shigley Photography - www.shigleyphoto.com
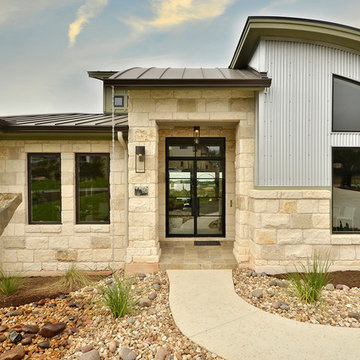
Architectural Design: Austin Design Group
Builder: Pillar Custom Homes
Interior Design: Chelsea+Remy Interior Design
Landscape Design: Pillar Custom Homes
Photography: Twist Tours

Nestled in an undeveloped thicket between two homes on Monmouth road, the Eastern corner of this client’s lot plunges ten feet downward into a city-designated stormwater collection ravine. Our client challenged us to design a home, referencing the Scandinavian modern style, that would account for this lot’s unique terrain and vegetation.
Through iterative design, we produced four house forms angled to allow rainwater to naturally flow off of the roof and into a gravel-lined runoff area that drains into the ravine. Completely foregoing downspouts and gutters, the chosen design reflects the site’s topography, its mass changing in concert with the slope of the land.
This two-story home is oriented around a central stacked staircase that descends into the basement and ascends to a second floor master bedroom with en-suite bathroom and walk-in closet. The main entrance—a triangular form subtracted from this home’s rectangular plan—opens to a kitchen and living space anchored with an oversized kitchen island. On the far side of the living space, a solid void form projects towards the backyard, referencing the entryway without mirroring it. Ground floor amenities include a bedroom, full bathroom, laundry area, office and attached garage.
Among Architecture Office’s most conceptually rigorous projects, exterior windows are isolated to opportunities where natural light and a connection to the outdoors is desired. The Monmouth home is clad in black corrugated metal, its exposed foundations extending from the earth to highlight its form.

Photo credit: Matthew Smith ( http://www.msap.co.uk)
Imagen de fachada de casa pareada verde contemporánea de tamaño medio de tres plantas con revestimiento de metal, tejado plano y techo verde
Imagen de fachada de casa pareada verde contemporánea de tamaño medio de tres plantas con revestimiento de metal, tejado plano y techo verde
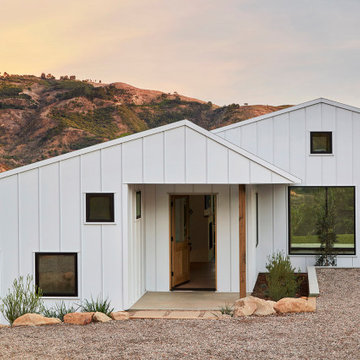
Modelo de fachada de casa blanca contemporánea de tamaño medio de una planta con revestimiento de metal, tejado a dos aguas y tejado de metal
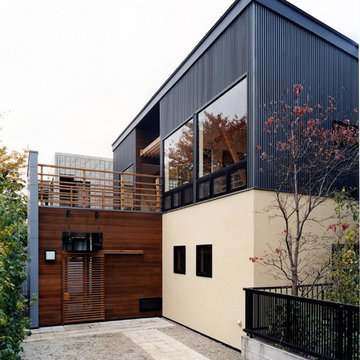
Diseño de fachada de casa negra contemporánea de dos plantas con revestimiento de metal y tejado de un solo tendido
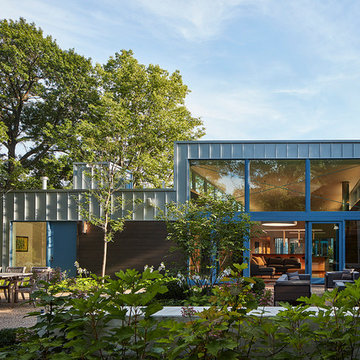
Rear elevation of home. Tom Harris Photography
Imagen de fachada gris contemporánea grande de una planta con revestimiento de metal y tejado plano
Imagen de fachada gris contemporánea grande de una planta con revestimiento de metal y tejado plano

RVP Photography
Ejemplo de fachada negra actual pequeña de una planta con revestimiento de metal y tejado de un solo tendido
Ejemplo de fachada negra actual pequeña de una planta con revestimiento de metal y tejado de un solo tendido
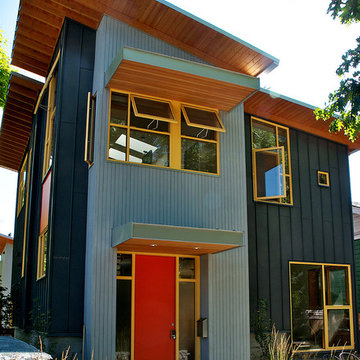
Part urban cabin, part neighbourhood intervention, the 1,600-square-foot house and its younger sibling, a 400-square-foot laneway home, read like residential installation art. Featuring Slate-Grey pre painted steel standing seam wall panels by Ace Copper
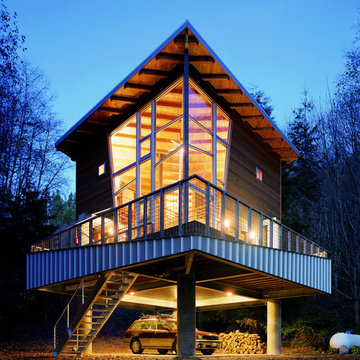
Exterior view from the view side, showing the space, windows, and even the deck railing all opening on the diagonal toward the view. The elevated structure provides covered parking underneath, and the building itself is accessed by a retractable stair, raised for security when the cabin is unoccupied.
photo by Michael Moore
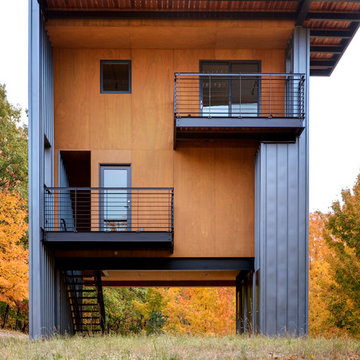
Steve Keating - http://www.steve-keating.com/
Imagen de fachada contemporánea con revestimiento de metal
Imagen de fachada contemporánea con revestimiento de metal
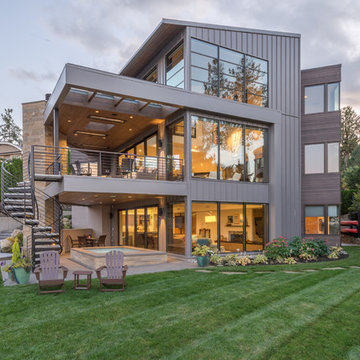
View from lake. Photography by Lucas Henning.
Diseño de fachada de casa gris actual grande de tres plantas con tejado de un solo tendido, revestimiento de metal y tejado de metal
Diseño de fachada de casa gris actual grande de tres plantas con tejado de un solo tendido, revestimiento de metal y tejado de metal

Bruce Damonte
Ejemplo de fachada naranja contemporánea pequeña de tres plantas con revestimiento de metal y tejado de un solo tendido
Ejemplo de fachada naranja contemporánea pequeña de tres plantas con revestimiento de metal y tejado de un solo tendido
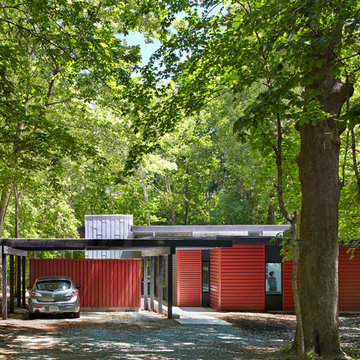
Mark Herboth
Ejemplo de fachada roja actual de una planta con revestimiento de metal y tejado plano
Ejemplo de fachada roja actual de una planta con revestimiento de metal y tejado plano
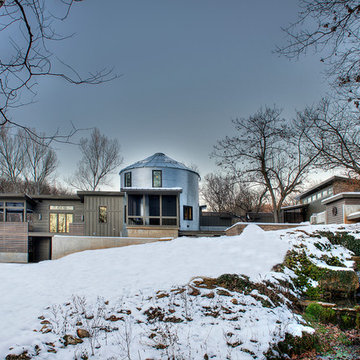
Randy Colwell
Ejemplo de fachada contemporánea con revestimiento de metal
Ejemplo de fachada contemporánea con revestimiento de metal
3.885 ideas para fachadas contemporáneas con revestimiento de metal
4
