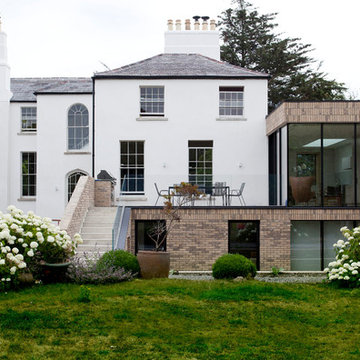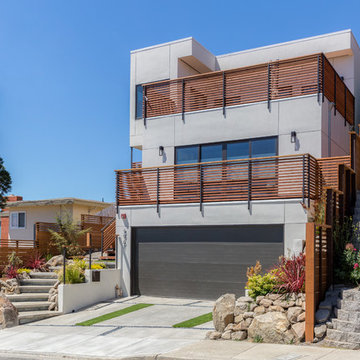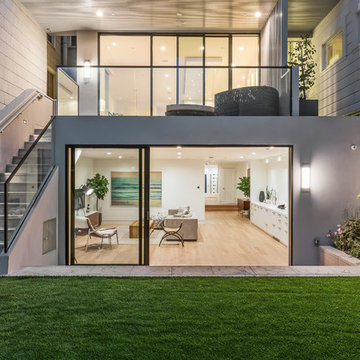120 ideas para fachadas contemporáneas con escaleras
Filtrar por
Presupuesto
Ordenar por:Popular hoy
21 - 40 de 120 fotos
Artículo 1 de 3

Modelo de fachada de casa multicolor actual de tres plantas con revestimientos combinados, tejado plano y escaleras
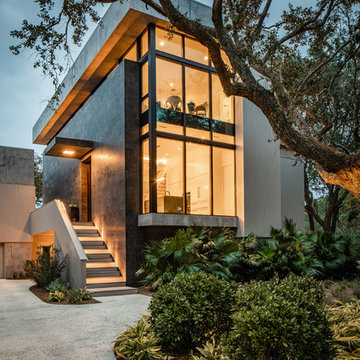
Foto de fachada de casa gris contemporánea de dos plantas con escaleras

Keith Sutter Photography
Modelo de fachada blanca actual grande de dos plantas con revestimiento de estuco, tejado plano y escaleras
Modelo de fachada blanca actual grande de dos plantas con revestimiento de estuco, tejado plano y escaleras
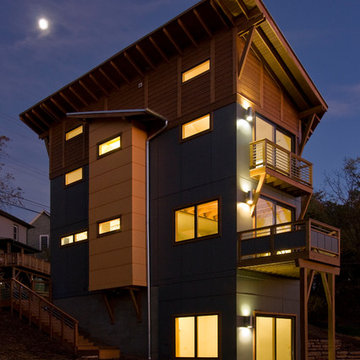
Jay Weiland Photographer.
Diseño de fachada contemporánea con revestimiento de madera, tejado de un solo tendido y escaleras
Diseño de fachada contemporánea con revestimiento de madera, tejado de un solo tendido y escaleras
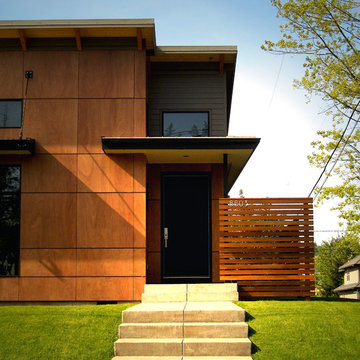
Imagen de fachada contemporánea con revestimiento de madera y escaleras
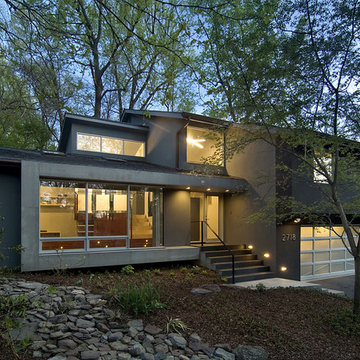
Complete interior renovation of a 1980s split level house in the Virginia suburbs. Main level includes reading room, dining, kitchen, living and master bedroom suite. New front elevation at entry, new rear deck and complete re-cladding of the house. Interior: The prototypical layout of the split level home tends to separate the entrance, and any other associated space, from the rest of the living spaces one half level up. In this home the lower level "living" room off the entry was physically isolated from the dining, kitchen and family rooms above, and was only connected visually by a railing at dining room level. The owner desired a stronger integration of the lower and upper levels, in addition to an open flow between the major spaces on the upper level where they spend most of their time. ExteriorThe exterior entry of the house was a fragmented composition of disparate elements. The rear of the home was blocked off from views due to small windows, and had a difficult to use multi leveled deck. The owners requested an updated treatment of the entry, a more uniform exterior cladding, and an integration between the interior and exterior spaces. SOLUTIONS The overriding strategy was to create a spatial sequence allowing a seamless flow from the front of the house through the living spaces and to the exterior, in addition to unifying the upper and lower spaces. This was accomplished by creating a "reading room" at the entry level that responds to the front garden with a series of interior contours that are both steps as well as seating zones, while the orthogonal layout of the main level and deck reflects the pragmatic daily activities of cooking, eating and relaxing. The stairs between levels were moved so that the visitor could enter the new reading room, experiencing it as a place, before moving up to the main level. The upper level dining room floor was "pushed" out into the reading room space, thus creating a balcony over and into the space below. At the entry, the second floor landing was opened up to create a double height space, with enlarged windows. The rear wall of the house was opened up with continuous glass windows and doors to maximize the views and light. A new simplified single level deck replaced the old one.
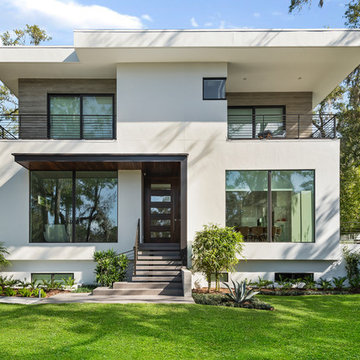
Rickie Agapito
Imagen de fachada de casa beige actual de dos plantas con revestimientos combinados, tejado plano y escaleras
Imagen de fachada de casa beige actual de dos plantas con revestimientos combinados, tejado plano y escaleras
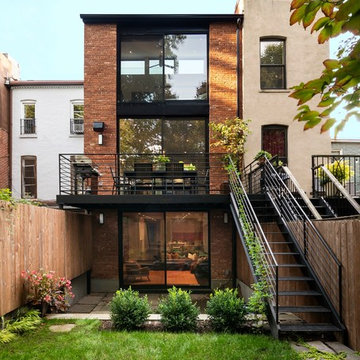
Photo: Bjorg Magnea
Imagen de fachada de casa pareada contemporánea de tres plantas con revestimiento de ladrillo y escaleras
Imagen de fachada de casa pareada contemporánea de tres plantas con revestimiento de ladrillo y escaleras
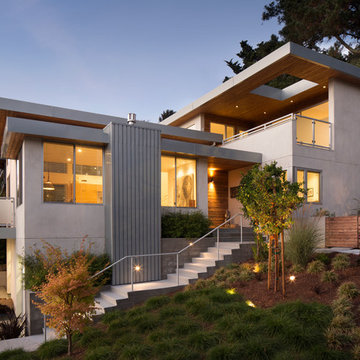
photo credit: Paul Dyer
Ejemplo de fachada gris contemporánea de tamaño medio de tres plantas con revestimiento de estuco, tejado plano y escaleras
Ejemplo de fachada gris contemporánea de tamaño medio de tres plantas con revestimiento de estuco, tejado plano y escaleras
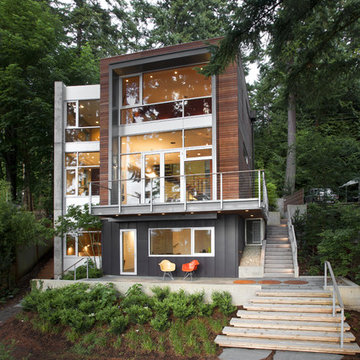
Exterior - photos by Andrew Waits
Interior - photos by Roger Turk - Northlight Photography
Modelo de fachada de casa marrón actual de tamaño medio de tres plantas con revestimiento de madera, tejado plano y escaleras
Modelo de fachada de casa marrón actual de tamaño medio de tres plantas con revestimiento de madera, tejado plano y escaleras
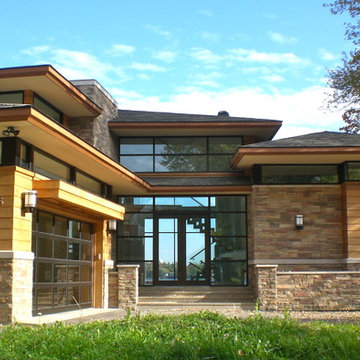
Modelo de fachada actual con revestimiento de piedra y escaleras

Imagen de fachada de casa negra actual grande de dos plantas con revestimiento de metal, tejado plano, tejado de metal y escaleras
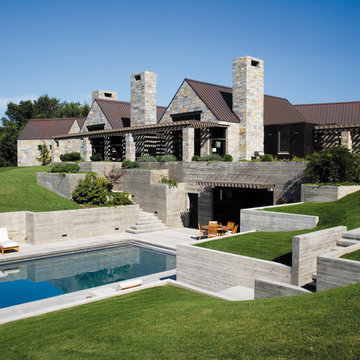
Trends ideas magazine, Steve Keating
Modelo de fachada actual con revestimiento de piedra y escaleras
Modelo de fachada actual con revestimiento de piedra y escaleras
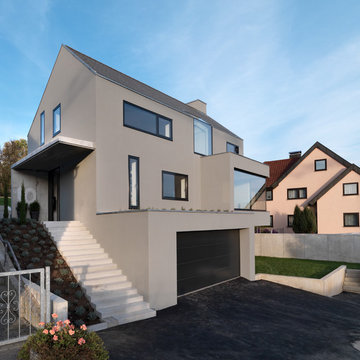
FOTOGRAFIE
Bruno Helbling
Quellenstraße 31
8005 Zürich Switzerland
T +41 44 271 05 21
F +41 44 271 05 31 hello@Helblingfotografie.ch
Diseño de fachada gris contemporánea grande de tres plantas con tejado a dos aguas y escaleras
Diseño de fachada gris contemporánea grande de tres plantas con tejado a dos aguas y escaleras
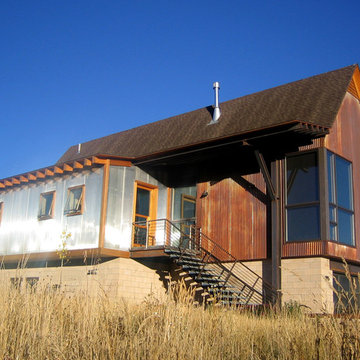
Valdez Architecture + Interiors
Imagen de fachada actual pequeña de dos plantas con revestimiento de metal y escaleras
Imagen de fachada actual pequeña de dos plantas con revestimiento de metal y escaleras
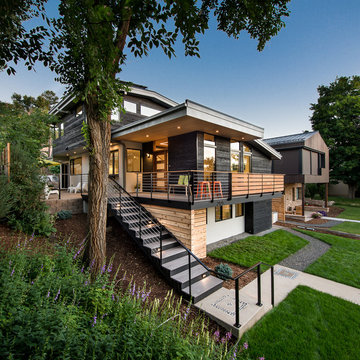
This project is a total rework and update of an existing outdated home with a total rework of the floor plan, an addition of a master suite, and an ADU (attached dwelling unit) with a separate entry added to the walk out basement.
Daniel O'Connor Photography
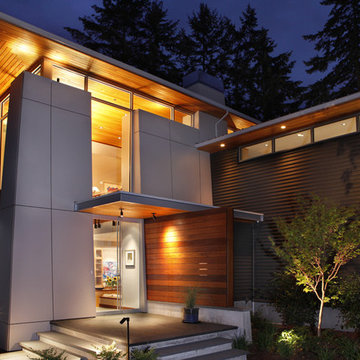
The house is a contemporary expression of northwest regionalism designed to withstand serious coastal weather conditions without compromising the aesthetics considerations of massing, light and presence. The main level of this 2,700-square-foot residence accommodates all day-to-day functions and was planned for aging-in-place.
photos: Martin Bydalek Photography
120 ideas para fachadas contemporáneas con escaleras
2
