44.673 ideas para fachadas con todos los materiales de revestimiento
Filtrar por
Presupuesto
Ordenar por:Popular hoy
221 - 240 de 44.673 fotos
Artículo 1 de 3

Photography by Andrea Rugg
Modelo de fachada negra contemporánea grande de una planta con tejado a cuatro aguas, revestimientos combinados y tejado de teja de madera
Modelo de fachada negra contemporánea grande de una planta con tejado a cuatro aguas, revestimientos combinados y tejado de teja de madera

Kaplan Architects, AIA
Location: Redwood City , CA, USA
Front entry fence and gate to new residence at street level with cedar siding.
Modelo de fachada de casa marrón minimalista extra grande de dos plantas con revestimiento de madera y tejado de metal
Modelo de fachada de casa marrón minimalista extra grande de dos plantas con revestimiento de madera y tejado de metal
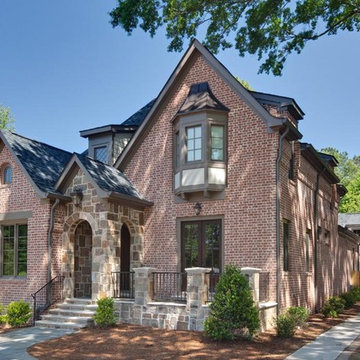
Ejemplo de fachada roja clásica de tamaño medio de dos plantas con revestimiento de ladrillo y tejado a dos aguas

A garage addition in the Aspen Employee Housing neighborhood known as the North Forty. A remodel of the existing home, with the garage addition, on a budget to comply with strict neighborhood affordable housing guidelines. The garage was limited in square footage and with lot setbacks.
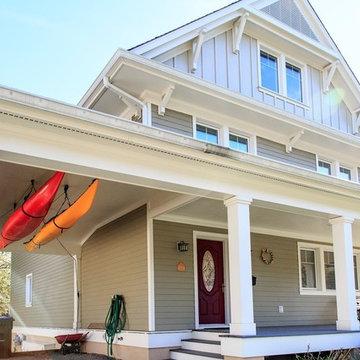
Carport integrated into entry way with Kayak Storage
Diseño de fachada beige de estilo de casa de campo de tamaño medio de tres plantas con revestimiento de vinilo y tejado a dos aguas
Diseño de fachada beige de estilo de casa de campo de tamaño medio de tres plantas con revestimiento de vinilo y tejado a dos aguas
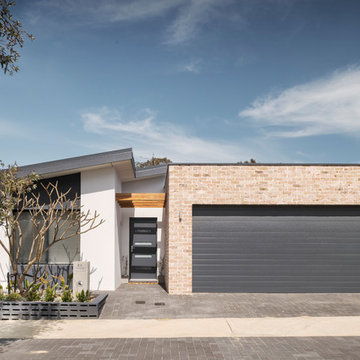
DMAX Photography
Diseño de fachada de casa multicolor actual de tamaño medio de una planta con revestimiento de ladrillo, tejado plano y tejado de metal
Diseño de fachada de casa multicolor actual de tamaño medio de una planta con revestimiento de ladrillo, tejado plano y tejado de metal
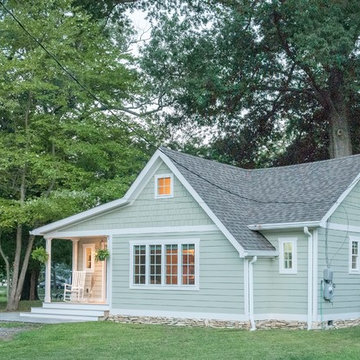
Modelo de fachada de casa verde marinera pequeña de una planta con revestimiento de aglomerado de cemento, tejado a dos aguas y tejado de teja de madera
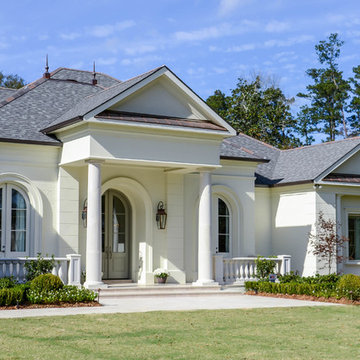
Home was built by Olde Orleans, Inc in Covington La. Jefferson Door supplied the custom 10 foot tall Mahogany exterior doors, 9 foot tall interior doors, windows (Krestmart), moldings, columns (HB&G) and door hardware (Emtek).
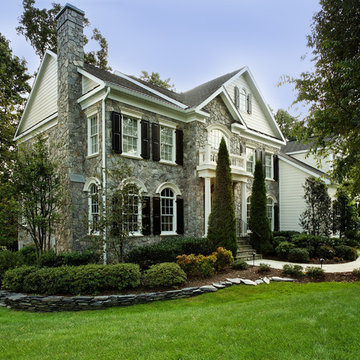
Water-damaged stucco was replaced with stone veneer, fiber-cement siding, composite trim & moldings and a variety of architectural elements.
Foto de fachada gris tradicional grande de dos plantas con tejado a dos aguas y revestimientos combinados
Foto de fachada gris tradicional grande de dos plantas con tejado a dos aguas y revestimientos combinados
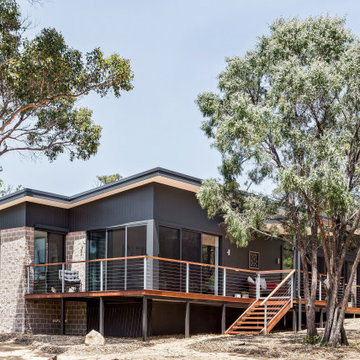
This 8.3 star energy rated home is a beacon when it comes to paired back, simple and functional elegance. With great attention to detail in the design phase as well as carefully considered selections in materials, openings and layout this home performs like a Ferrari. The in-slab hydronic system that is run off a sizeable PV system assists with minimising temperature fluctuations.
This home is entered into 2023 Design Matters Award as well as a winner of the 2023 HIA Greensmart Awards. Karli Rise is featured in Sanctuary Magazine in 2023.
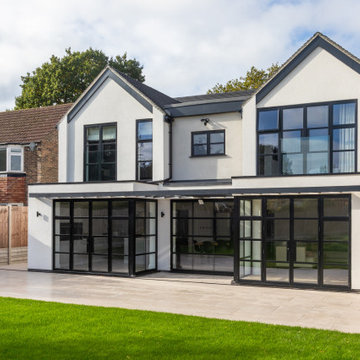
The existing small detached 1960’s property in Borehamwood was completely remodelled in this project. All that was left of the existing house was a side wall and front elevation ground floor wall.
New two storey extensions were added to create a large modern 5 bedroom home. A large open plan ground floor Kitchen, Dining, Living Room to the rear, opens out to a large external terrace with heritage glazing. Two main bedrooms at first floor with vaulted internal ceilings and gable roofed elevations, look out over the large rear garden.

Foto de fachada de casa gris y negra minimalista pequeña de una planta con revestimiento de madera, tejado a cuatro aguas y tejado de teja de madera
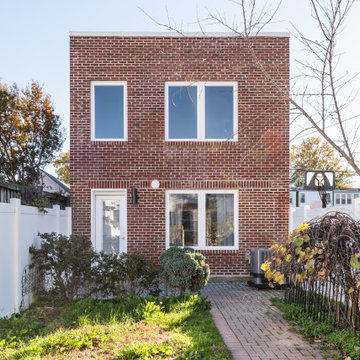
Boat garage converted into a 2-story additional dwelling unit with covered parking.
Foto de fachada contemporánea de tamaño medio de dos plantas con revestimiento de ladrillo, tejado plano, microcasa y tejado de teja de madera
Foto de fachada contemporánea de tamaño medio de dos plantas con revestimiento de ladrillo, tejado plano, microcasa y tejado de teja de madera
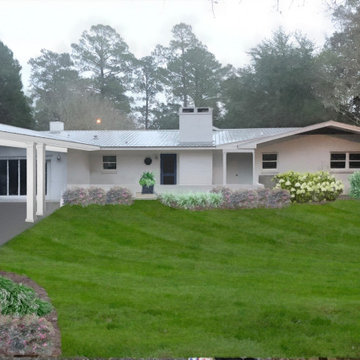
What was a very ordinary backyard was transformed into a usable entertainment and family space by updating the landscaping and adding a punch of color to the back door. A carport was added that mimics the columns used on the front of the house to create a more aesthetically pleasing boarder for the back yard.
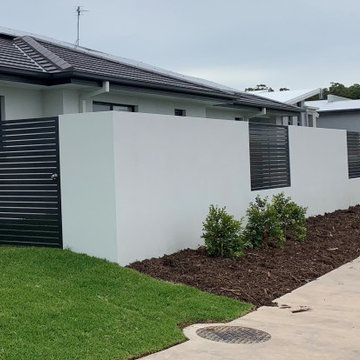
Aluminium horizontal slatted infill panels and swing pedestrian gate. Powder coated monument
Diseño de fachada de casa gris y gris minimalista de tamaño medio de una planta con revestimiento de metal
Diseño de fachada de casa gris y gris minimalista de tamaño medio de una planta con revestimiento de metal

Custom two story home with board and batten siding.
Modelo de fachada de casa multicolor y negra campestre de tamaño medio de dos plantas con revestimientos combinados, tejado a dos aguas, tejado de varios materiales y panel y listón
Modelo de fachada de casa multicolor y negra campestre de tamaño medio de dos plantas con revestimientos combinados, tejado a dos aguas, tejado de varios materiales y panel y listón

This 1970s ranch home in South East Denver was roasting in the summer and freezing in the winter. It was also time to replace the wood composite siding throughout the home. Since Colorado Siding Repair was planning to remove and replace all the siding, we proposed that we install OSB underlayment and insulation under the new siding to improve it’s heating and cooling throughout the year.
After we addressed the insulation of their home, we installed James Hardie ColorPlus® fiber cement siding in Grey Slate with Arctic White trim. James Hardie offers ColorPlus® Board & Batten. We installed Board & Batten in the front of the home and Cedarmill HardiPlank® in the back of the home. Fiber cement siding also helps improve the insulative value of any home because of the quality of the product and how durable it is against Colorado’s harsh climate.
We also installed James Hardie beaded porch panel for the ceiling above the front porch to complete this home exterior make over. We think that this 1970s ranch home looks like a dream now with the full exterior remodel. What do you think?
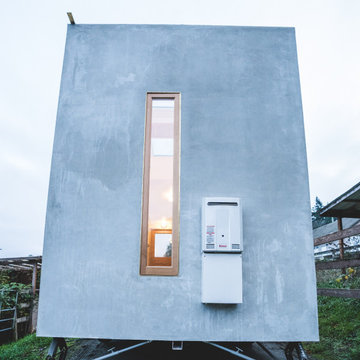
Hot water on demand unit to service the Vineuve100 . This unit provides unlimited hot water for showering and in-floor heat
The Vineuve 100 is coming to market on June 1st 2021. Contact us at info@vineuve.ca to sign up for pre order.
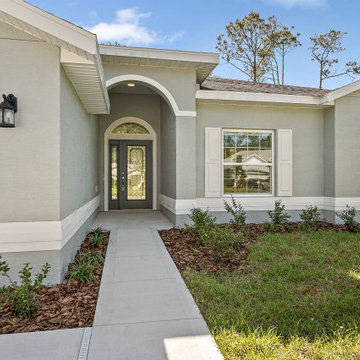
This beautiful Captiva II with open floor plan features a flush kitchen island-top, spacious great room and covered lanai. The kitchen upgrades include stainless steel appliances, 42 inch cabinets, crown molding, and a beautiful bay window in the café. Upgrades also include luxurious ceramic tile in the main areas, quartz counter tops and private master suite with sizable walk-in closet and raised vanity accented by upgraded cabinets.

This proposed twin house project is cool, stylish, clean and sleek. It sits comfortably on a 100 x 50 feet lot in the bustling young couples/ new family Naalya suburb.
This lovely residence design allowed us to use limited geometric shapes to present the look of a charming and sophisticated blend of minimalism and functionality. The open space premises is repeated all though the house allowing us to provide great extras like a floating staircase.
https://youtu.be/897LKuzpK3A
44.673 ideas para fachadas con todos los materiales de revestimiento
12