199 ideas para fachadas con tejado de un solo tendido y microcasa
Filtrar por
Presupuesto
Ordenar por:Popular hoy
121 - 140 de 199 fotos
Artículo 1 de 3
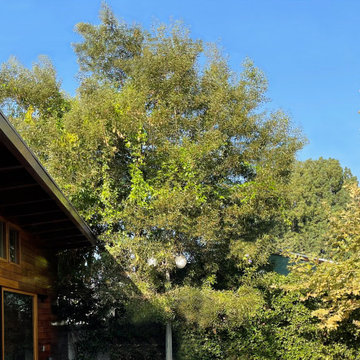
Imagen de fachada marrón minimalista pequeña de una planta con revestimiento de madera, tejado de un solo tendido, microcasa y tablilla

Modelo de fachada gris y negra contemporánea pequeña de una planta con revestimiento de estuco, tejado de un solo tendido, microcasa y tejado de metal
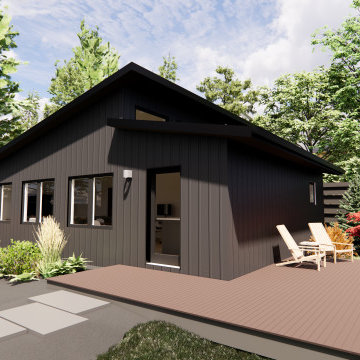
Exterior of 800 SF ADU. This project boasts a large vaulted living area with two bedrooms and one full bath.
Imagen de fachada negra y negra contemporánea de tamaño medio de una planta con revestimiento de aglomerado de cemento, tejado de un solo tendido, microcasa, tejado de teja de madera y panel y listón
Imagen de fachada negra y negra contemporánea de tamaño medio de una planta con revestimiento de aglomerado de cemento, tejado de un solo tendido, microcasa, tejado de teja de madera y panel y listón
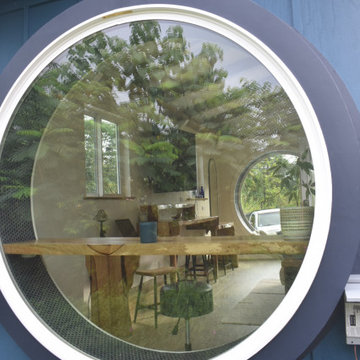
This portable custom home office add-on was inspired by the Oasis model with its 6' round windows (yes, there are two of them!). The Round windows are pushed out creating a space to span bar slab to sit at with a ledge for your feet and tile detailing. The other End is left open so you can lounge in the round window and use it as a reading nook.
The Office had 4 desk spaces, a flatscreen tv and a built-in couch with storage underneath and at it's sides. The end tables are part of the love-seat and serve as bookshelves and are sturdy enough to sit on. There is accent lighting and a 2x10" ledge that leads around the entire room- it is strong enough to be used as a library storing hundreds of books.
This office is built on an 8x20' trailer. paradisetinyhomes.com
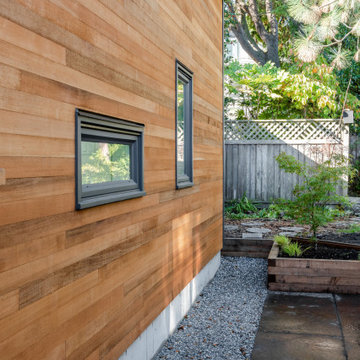
500 sqft laneway
Diseño de fachada marrón y negra moderna pequeña de una planta con revestimiento de madera, tejado de un solo tendido, microcasa y tejado de metal
Diseño de fachada marrón y negra moderna pequeña de una planta con revestimiento de madera, tejado de un solo tendido, microcasa y tejado de metal
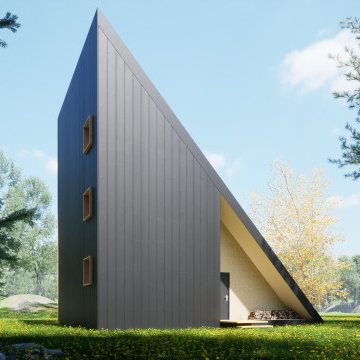
Exterior view and entrance area
Imagen de fachada negra y negra contemporánea de tamaño medio de tres plantas con revestimiento de madera, tejado de un solo tendido, microcasa, tejado de teja de madera y tablilla
Imagen de fachada negra y negra contemporánea de tamaño medio de tres plantas con revestimiento de madera, tejado de un solo tendido, microcasa, tejado de teja de madera y tablilla
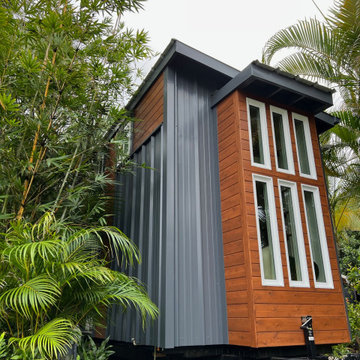
This Ohana model ATU tiny home is contemporary and sleek, cladded in cedar and metal. The slanted roof and clean straight lines keep this 8x28' tiny home on wheels looking sharp in any location, even enveloped in jungle. Cedar wood siding and metal are the perfect protectant to the elements, which is great because this Ohana model in rainy Pune, Hawaii and also right on the ocean.
A natural mix of wood tones with dark greens and metals keep the theme grounded with an earthiness.
Theres a sliding glass door and also another glass entry door across from it, opening up the center of this otherwise long and narrow runway. The living space is fully equipped with entertainment and comfortable seating with plenty of storage built into the seating. The window nook/ bump-out is also wall-mounted ladder access to the second loft.
The stairs up to the main sleeping loft double as a bookshelf and seamlessly integrate into the very custom kitchen cabinets that house appliances, pull-out pantry, closet space, and drawers (including toe-kick drawers).
A granite countertop slab extends thicker than usual down the front edge and also up the wall and seamlessly cases the windowsill.
The bathroom is clean and polished but not without color! A floating vanity and a floating toilet keep the floor feeling open and created a very easy space to clean! The shower had a glass partition with one side left open- a walk-in shower in a tiny home. The floor is tiled in slate and there are engineered hardwood flooring throughout.
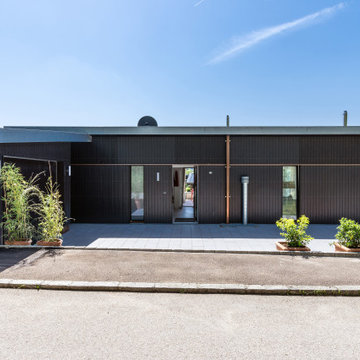
Nordansicht mit Garage, Schwarz-braune Holzfassade
Diseño de fachada negra actual pequeña de dos plantas con revestimiento de madera, tejado de un solo tendido, microcasa y tejado de metal
Diseño de fachada negra actual pequeña de dos plantas con revestimiento de madera, tejado de un solo tendido, microcasa y tejado de metal
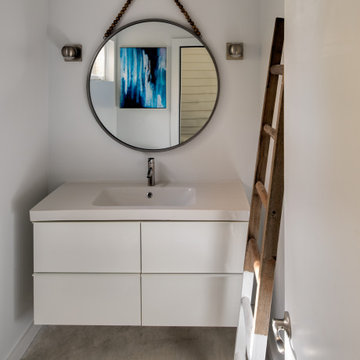
When we designed this home in 2011, we ensured that the geothermal loop would avoid a future pool. Eleven years later, the dream is complete. Many of the cabana’s elements match the house. Adding a full outdoor kitchen complete with a 1/2 bath, sauna, outdoor shower, and water fountain with bottle filler, and lots of room for entertaining makes it the favorite family hangout. When viewed from the main house, one looks through the cabana into the virgin forest beyond.
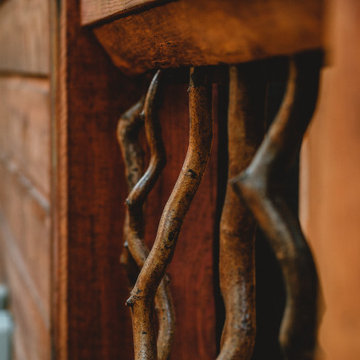
Twisted willow branches used for the railings.
Ejemplo de fachada multicolor y gris rural pequeña de una planta con revestimiento de madera, tejado de un solo tendido, microcasa, tejado de metal y tablilla
Ejemplo de fachada multicolor y gris rural pequeña de una planta con revestimiento de madera, tejado de un solo tendido, microcasa, tejado de metal y tablilla
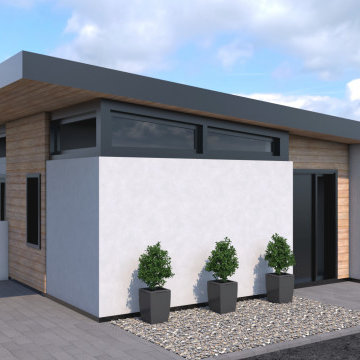
Modelo de fachada gris y negra actual pequeña de una planta con revestimiento de estuco, tejado de un solo tendido, microcasa y tejado de metal
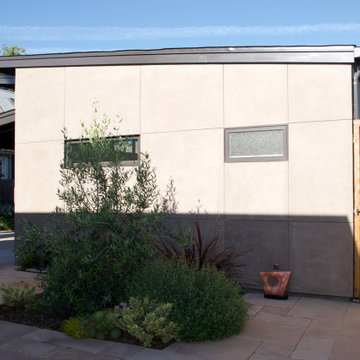
Side view. Gate at right leads to utilities on rear of house
Diseño de fachada marrón y negra moderna pequeña de una planta con revestimiento de estuco, tejado de un solo tendido, microcasa y tejado de teja de madera
Diseño de fachada marrón y negra moderna pequeña de una planta con revestimiento de estuco, tejado de un solo tendido, microcasa y tejado de teja de madera
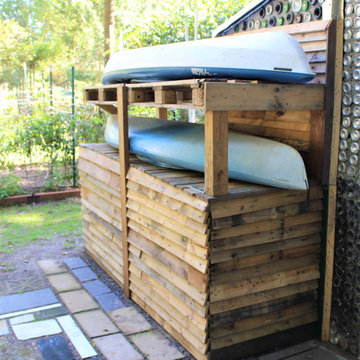
Exploring passive solar design and thermal temperature control, a small shack was built using wood pallets and
re-purposed materials obtained for free. The goal was to create a prototype to see what works and what doesn't, firsthand. The journey was rough and many valuable lessons were learned.
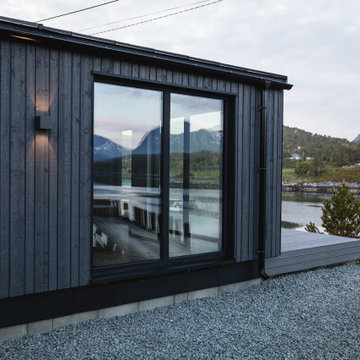
Prefabricated modular house of 50 square meters fully equipped and ready to live. Installation on site takes 1-2 weeks.
Ejemplo de fachada nórdica de tamaño medio de una planta con revestimiento de madera, tejado de un solo tendido, microcasa y tejado de metal
Ejemplo de fachada nórdica de tamaño medio de una planta con revestimiento de madera, tejado de un solo tendido, microcasa y tejado de metal
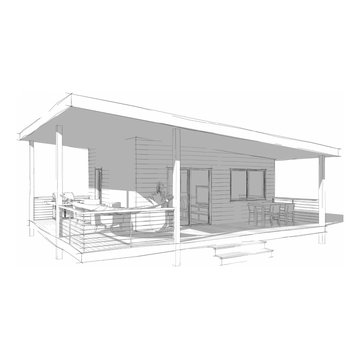
An exterior perspective of a one bedroom tiny home with a large outdoor living space.
Diseño de fachada marrón y gris pequeña de una planta con revestimiento de madera, tejado de un solo tendido, microcasa, tejado de teja de madera y tablilla
Diseño de fachada marrón y gris pequeña de una planta con revestimiento de madera, tejado de un solo tendido, microcasa, tejado de teja de madera y tablilla
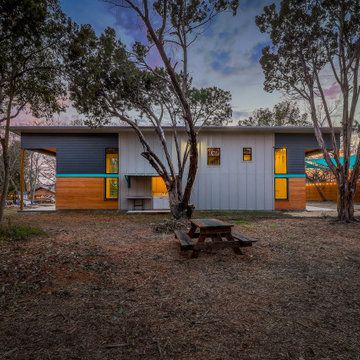
The ShopBoxes grew from a homeowner’s wish to craft a small complex of living spaces on a large wooded lot. Smash designed two structures for living and working, each built by the crafty, hands-on homeowner. Balancing a need for modern quality with a human touch, the sharp geometry of the structures contrasts with warmer and handmade materials and finishes, applied directly by the homeowner/builder. The result blends two aesthetics into very dynamic spaces, staked out as individual sculptures in a private park.
Design by Smash Design Build and Owner (private)
Construction by Owner (private)
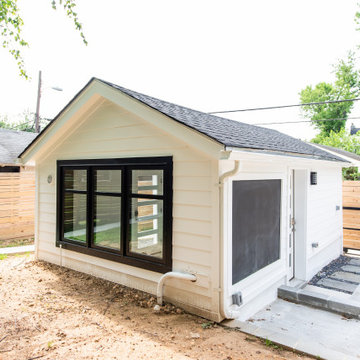
Conversion of a 1 car garage into an studio Additional Dwelling Unit
Imagen de fachada blanca y negra contemporánea pequeña de una planta con revestimientos combinados, tejado de un solo tendido, microcasa y tejado de teja de madera
Imagen de fachada blanca y negra contemporánea pequeña de una planta con revestimientos combinados, tejado de un solo tendido, microcasa y tejado de teja de madera
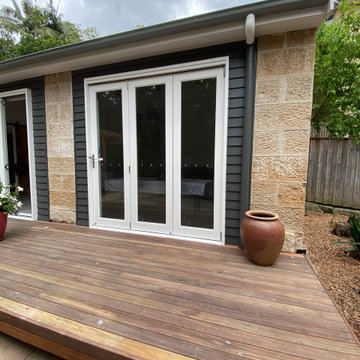
Existing studio given a new lease on life with a new look whilst working with the existing sandstone pillars. New colour bond roof and cladding. New sliding bi fold doors and windows. New timber decking to match up to the existing decking and gazebo

Diseño de fachada negra moderna pequeña de dos plantas con revestimiento de metal, tejado de un solo tendido, microcasa y tejado de metal
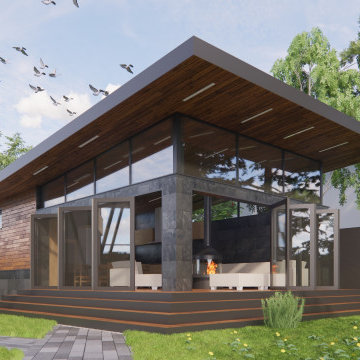
складные стеклянные двери
Imagen de fachada negra y negra pequeña de una planta con revestimiento de madera, tejado de un solo tendido, microcasa, tejado de metal y tablilla
Imagen de fachada negra y negra pequeña de una planta con revestimiento de madera, tejado de un solo tendido, microcasa, tejado de metal y tablilla
199 ideas para fachadas con tejado de un solo tendido y microcasa
7