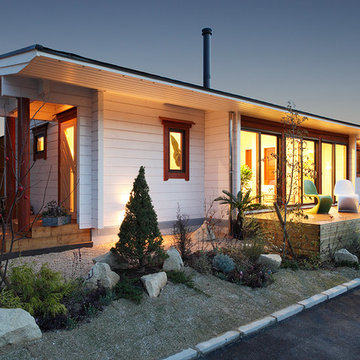199 ideas para fachadas con tejado de un solo tendido y microcasa
Filtrar por
Presupuesto
Ordenar por:Popular hoy
81 - 100 de 199 fotos
Artículo 1 de 3
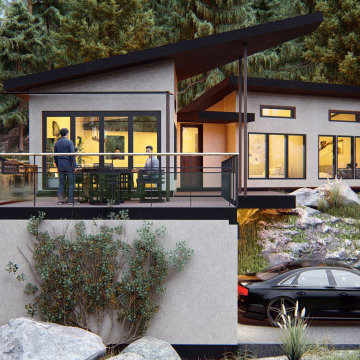
Stunning view of the Pacific ocean and this house is taking all the view it can.
Imagen de fachada beige contemporánea pequeña de una planta con revestimiento de ladrillo, tejado de un solo tendido, microcasa y tejado de metal
Imagen de fachada beige contemporánea pequeña de una planta con revestimiento de ladrillo, tejado de un solo tendido, microcasa y tejado de metal
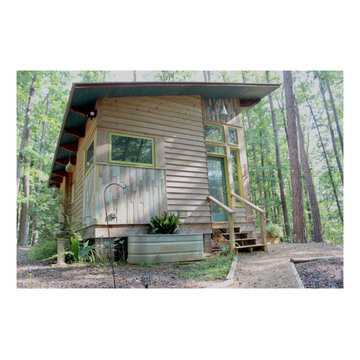
Imagen de fachada rústica con revestimiento de madera, tejado de un solo tendido, microcasa y tejado de metal
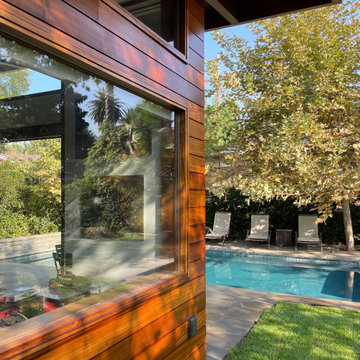
Foto de fachada marrón moderna pequeña de una planta con revestimiento de madera, tejado de un solo tendido, microcasa y tablilla
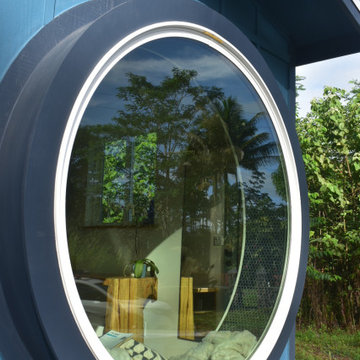
This portable custom home office add-on was inspired by the Oasis model with its 6' round windows (yes, there are two of them!). The Round windows are pushed out creating a space to span bar slab to sit at with a ledge for your feet and tile detailing. The other End is left open so you can lounge in the round window and use it as a reading nook.
The Office had 4 desk spaces, a flatscreen tv and a built-in couch with storage underneath and at it's sides. The end tables are part of the love-seat and serve as bookshelves and are sturdy enough to sit on. There is accent lighting and a 2x10" ledge that leads around the entire room- it is strong enough to be used as a library storing hundreds of books.
This office is built on an 8x20' trailer. paradisetinyhomes.com
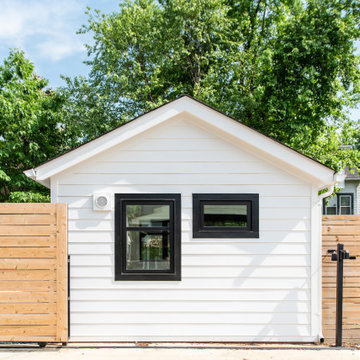
Conversion of a 1 car garage into an studio Additional Dwelling Unit
Ejemplo de fachada blanca y negra contemporánea pequeña de una planta con revestimientos combinados, tejado de un solo tendido, microcasa y tejado de teja de madera
Ejemplo de fachada blanca y negra contemporánea pequeña de una planta con revestimientos combinados, tejado de un solo tendido, microcasa y tejado de teja de madera
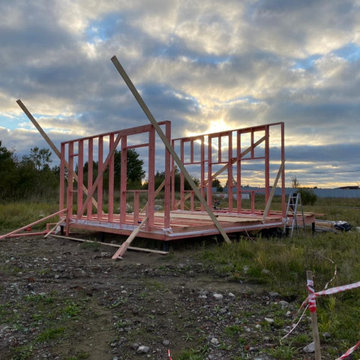
Foto de fachada gris y marrón actual de tamaño medio de una planta con revestimiento de madera, tejado de un solo tendido, microcasa, tejado de metal y panel y listón
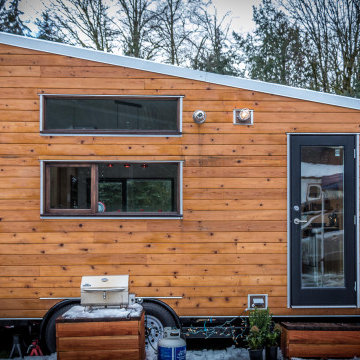
Imagen de fachada actual con revestimiento de madera, tejado de un solo tendido, microcasa y tejado de metal
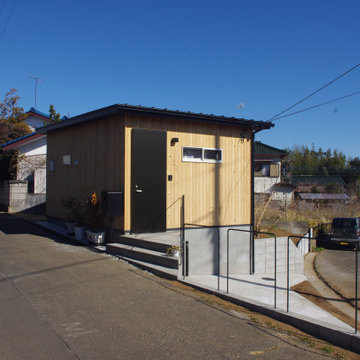
変形地、高低差のある土地ではありながらも、かすみが浦が窓から見え、ぜいたくな景色を楽しめる住居
Diseño de fachada negra escandinava pequeña de una planta con revestimiento de madera, tejado de un solo tendido, microcasa, tejado de metal y panel y listón
Diseño de fachada negra escandinava pequeña de una planta con revestimiento de madera, tejado de un solo tendido, microcasa, tejado de metal y panel y listón
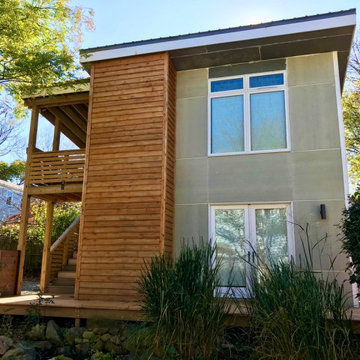
The studio houses a therapy studio on the ground level with a bedroom suite above for Airbnb guests and out of town family.
Ejemplo de fachada multicolor moderna pequeña de dos plantas con revestimiento de aglomerado de cemento, tejado de un solo tendido, microcasa y tejado de metal
Ejemplo de fachada multicolor moderna pequeña de dos plantas con revestimiento de aglomerado de cemento, tejado de un solo tendido, microcasa y tejado de metal
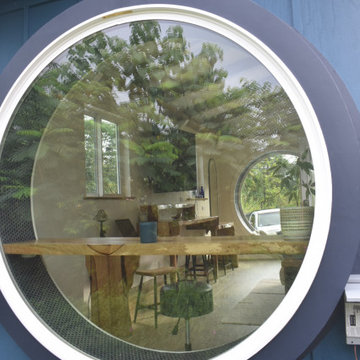
This portable custom home office add-on was inspired by the Oasis model with its 6' round windows (yes, there are two of them!). The Round windows are pushed out creating a space to span bar slab to sit at with a ledge for your feet and tile detailing. The other End is left open so you can lounge in the round window and use it as a reading nook.
The Office had 4 desk spaces, a flatscreen tv and a built-in couch with storage underneath and at it's sides. The end tables are part of the love-seat and serve as bookshelves and are sturdy enough to sit on. There is accent lighting and a 2x10" ledge that leads around the entire room- it is strong enough to be used as a library storing hundreds of books.
This office is built on an 8x20' trailer. paradisetinyhomes.com
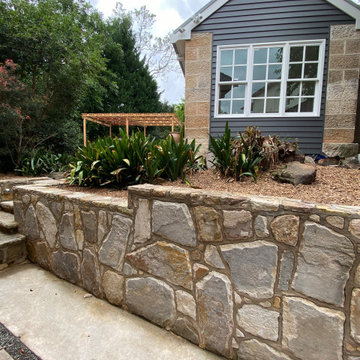
Existing studio given a new lease on life with a new look whilst working with the existing sandstone pillars. New colour bond roof and cladding. New sliding bi fold doors and windows. New timber decking to match up to the existing decking and gazebo

Modelo de fachada gris y negra contemporánea pequeña de una planta con revestimiento de estuco, tejado de un solo tendido, microcasa y tejado de metal
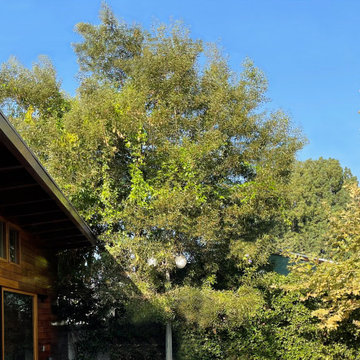
Imagen de fachada marrón minimalista pequeña de una planta con revestimiento de madera, tejado de un solo tendido, microcasa y tablilla
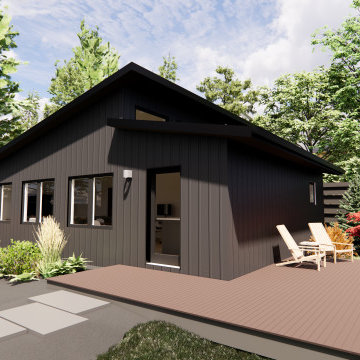
Exterior of 800 SF ADU. This project boasts a large vaulted living area with two bedrooms and one full bath.
Imagen de fachada negra y negra contemporánea de tamaño medio de una planta con revestimiento de aglomerado de cemento, tejado de un solo tendido, microcasa, tejado de teja de madera y panel y listón
Imagen de fachada negra y negra contemporánea de tamaño medio de una planta con revestimiento de aglomerado de cemento, tejado de un solo tendido, microcasa, tejado de teja de madera y panel y listón
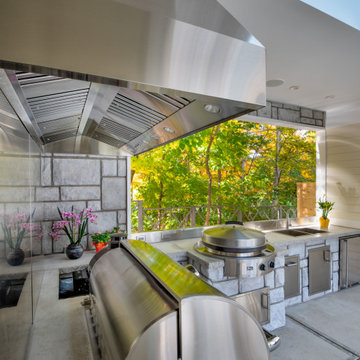
When we designed this home in 2011, we ensured that the geothermal loop would avoid a future pool. Eleven years later, the dream is complete. Many of the cabana’s elements match the house. Adding a full outdoor kitchen complete with a 1/2 bath, sauna, outdoor shower, and water fountain with bottle filler, and lots of room for entertaining makes it the favorite family hangout. When viewed from the main house, one looks through the cabana into the virgin forest beyond.

The Outhouse entry door. Reclaimed fir, pine and larch. Lighting adds nighttime character and visibility for users from the cabin.
Imagen de fachada multicolor y gris rústica pequeña de una planta con revestimiento de madera, tejado de un solo tendido, microcasa, tejado de metal y tablilla
Imagen de fachada multicolor y gris rústica pequeña de una planta con revestimiento de madera, tejado de un solo tendido, microcasa, tejado de metal y tablilla
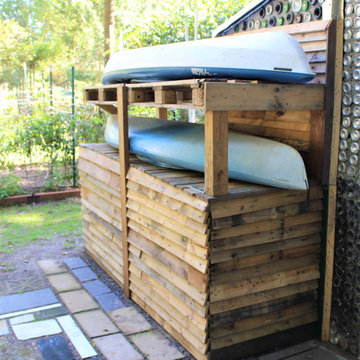
Exploring passive solar design and thermal temperature control, a small shack was built using wood pallets and
re-purposed materials obtained for free. The goal was to create a prototype to see what works and what doesn't, firsthand. The journey was rough and many valuable lessons were learned.
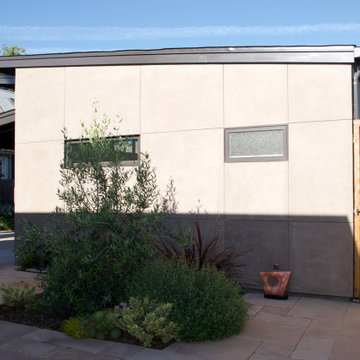
Side view. Gate at right leads to utilities on rear of house
Diseño de fachada marrón y negra moderna pequeña de una planta con revestimiento de estuco, tejado de un solo tendido, microcasa y tejado de teja de madera
Diseño de fachada marrón y negra moderna pequeña de una planta con revestimiento de estuco, tejado de un solo tendido, microcasa y tejado de teja de madera
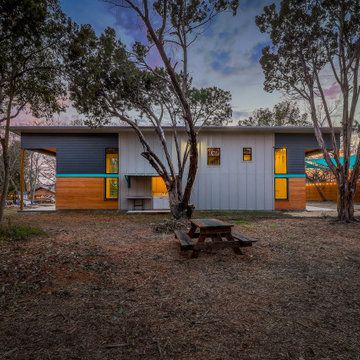
The ShopBoxes grew from a homeowner’s wish to craft a small complex of living spaces on a large wooded lot. Smash designed two structures for living and working, each built by the crafty, hands-on homeowner. Balancing a need for modern quality with a human touch, the sharp geometry of the structures contrasts with warmer and handmade materials and finishes, applied directly by the homeowner/builder. The result blends two aesthetics into very dynamic spaces, staked out as individual sculptures in a private park.
Design by Smash Design Build and Owner (private)
Construction by Owner (private)
199 ideas para fachadas con tejado de un solo tendido y microcasa
5
