199 ideas para fachadas con tejado de un solo tendido y microcasa
Filtrar por
Presupuesto
Ordenar por:Popular hoy
101 - 120 de 199 fotos
Artículo 1 de 3
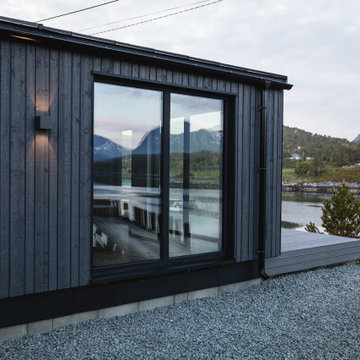
Prefabricated modular house of 50 square meters fully equipped and ready to live. Installation on site takes 1-2 weeks.
Ejemplo de fachada nórdica de tamaño medio de una planta con revestimiento de madera, tejado de un solo tendido, microcasa y tejado de metal
Ejemplo de fachada nórdica de tamaño medio de una planta con revestimiento de madera, tejado de un solo tendido, microcasa y tejado de metal
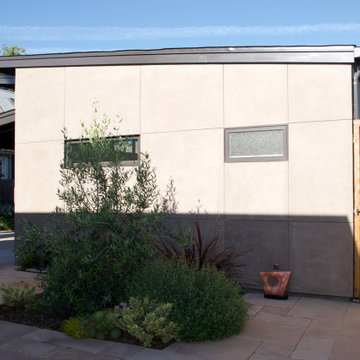
Side view. Gate at right leads to utilities on rear of house
Diseño de fachada marrón y negra moderna pequeña de una planta con revestimiento de estuco, tejado de un solo tendido, microcasa y tejado de teja de madera
Diseño de fachada marrón y negra moderna pequeña de una planta con revestimiento de estuco, tejado de un solo tendido, microcasa y tejado de teja de madera
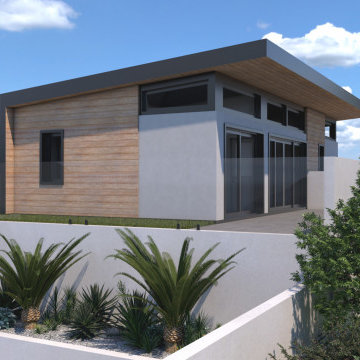
Ejemplo de fachada gris y negra actual pequeña de una planta con revestimiento de estuco, tejado de un solo tendido, microcasa y tejado de metal
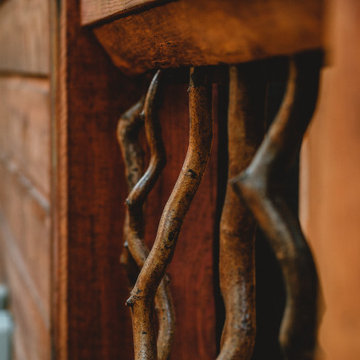
Twisted willow branches used for the railings.
Ejemplo de fachada multicolor y gris rural pequeña de una planta con revestimiento de madera, tejado de un solo tendido, microcasa, tejado de metal y tablilla
Ejemplo de fachada multicolor y gris rural pequeña de una planta con revestimiento de madera, tejado de un solo tendido, microcasa, tejado de metal y tablilla
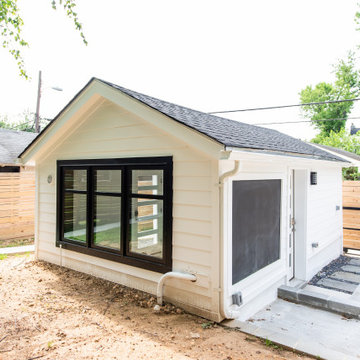
Conversion of a 1 car garage into an studio Additional Dwelling Unit
Imagen de fachada blanca y negra contemporánea pequeña de una planta con revestimientos combinados, tejado de un solo tendido, microcasa y tejado de teja de madera
Imagen de fachada blanca y negra contemporánea pequeña de una planta con revestimientos combinados, tejado de un solo tendido, microcasa y tejado de teja de madera
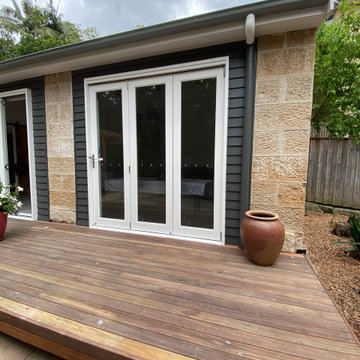
Existing studio given a new lease on life with a new look whilst working with the existing sandstone pillars. New colour bond roof and cladding. New sliding bi fold doors and windows. New timber decking to match up to the existing decking and gazebo
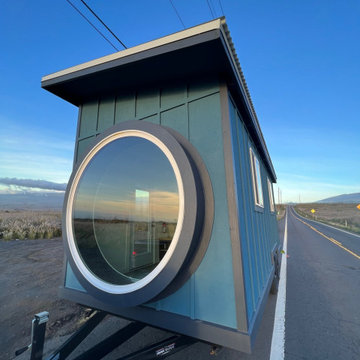
This portable custom home office add-on was inspired by the Oasis model with its 6' round windows (yes, there are two of them!). The Round windows are pushed out creating a space to span bar slab to sit at with a ledge for your feet and tile detailing. The other End is left open so you can lounge in the round window and use it as a reading nook.
The Office had 4 desk spaces, a flatscreen tv and a built-in couch with storage underneath and at it's sides. The end tables are part of the love-seat and serve as bookshelves and are sturdy enough to sit on. There is accent lighting and a 2x10" ledge that leads around the entire room- it is strong enough to be used as a library storing hundreds of books.
This office is built on an 8x20' trailer. paradisetinyhomes.com
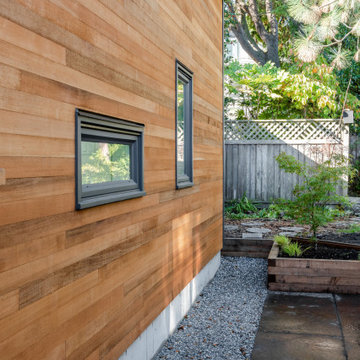
500 sqft laneway
Diseño de fachada marrón y negra moderna pequeña de una planta con revestimiento de madera, tejado de un solo tendido, microcasa y tejado de metal
Diseño de fachada marrón y negra moderna pequeña de una planta con revestimiento de madera, tejado de un solo tendido, microcasa y tejado de metal
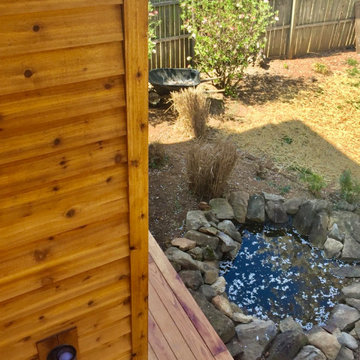
By considering an accessory structure, we were able to create open, clean spaces, different from the client's traditional Belmont home.
Modelo de fachada multicolor minimalista pequeña de dos plantas con revestimiento de aglomerado de cemento, tejado de un solo tendido, microcasa y tejado de metal
Modelo de fachada multicolor minimalista pequeña de dos plantas con revestimiento de aglomerado de cemento, tejado de un solo tendido, microcasa y tejado de metal
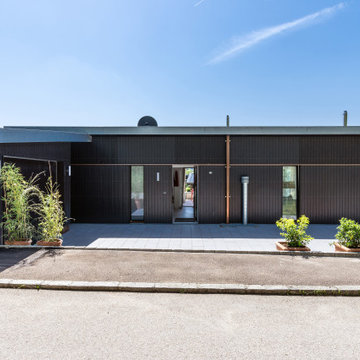
Nordansicht mit Garage, Schwarz-braune Holzfassade
Diseño de fachada negra actual pequeña de dos plantas con revestimiento de madera, tejado de un solo tendido, microcasa y tejado de metal
Diseño de fachada negra actual pequeña de dos plantas con revestimiento de madera, tejado de un solo tendido, microcasa y tejado de metal
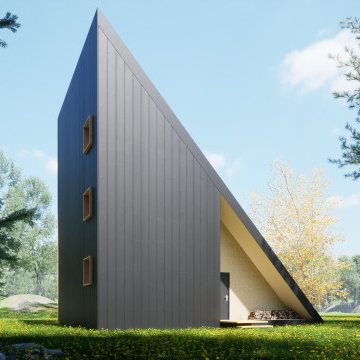
Exterior view and entrance area
Imagen de fachada negra y negra contemporánea de tamaño medio de tres plantas con revestimiento de madera, tejado de un solo tendido, microcasa, tejado de teja de madera y tablilla
Imagen de fachada negra y negra contemporánea de tamaño medio de tres plantas con revestimiento de madera, tejado de un solo tendido, microcasa, tejado de teja de madera y tablilla
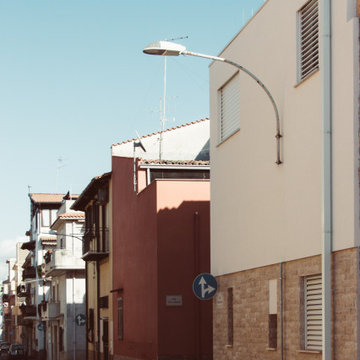
Foto de fachada blanca mediterránea pequeña de dos plantas con revestimiento de piedra, tejado de un solo tendido, microcasa y tejado de teja de barro
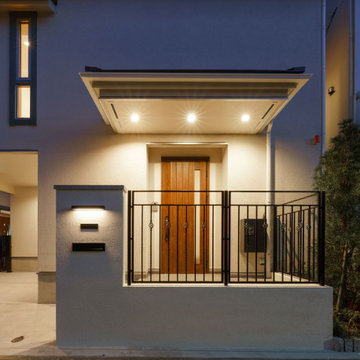
Imagen de fachada blanca y gris escandinava pequeña de dos plantas con tejado de un solo tendido, microcasa y tejado de metal
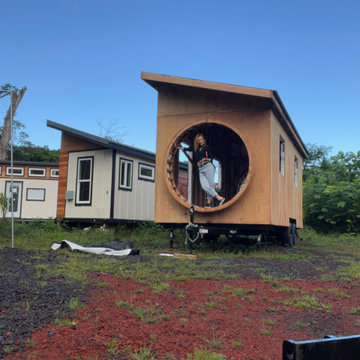
This portable custom home office add-on was inspired by the Oasis model with its 6' round windows (yes, there are two of them!). The Round windows are pushed out creating a space to span bar slab to sit at with a ledge for your feet and tile detailing. The other End is left open so you can lounge in the round window and use it as a reading nook.
The Office had 4 desk spaces, a flatscreen tv and a built-in couch with storage underneath and at it's sides. The end tables are part of the love-seat and serve as bookshelves and are sturdy enough to sit on. There is accent lighting and a 2x10" ledge that leads around the entire room- it is strong enough to be used as a library storing hundreds of books.
This office is built on an 8x20' trailer. paradisetinyhomes.com
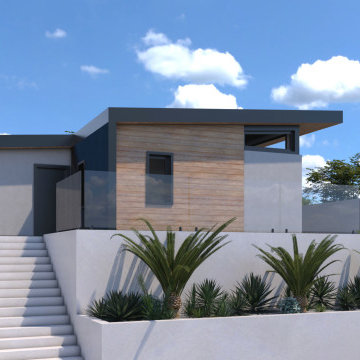
Diseño de fachada gris y negra contemporánea pequeña de una planta con revestimiento de estuco, tejado de un solo tendido, microcasa y tejado de metal
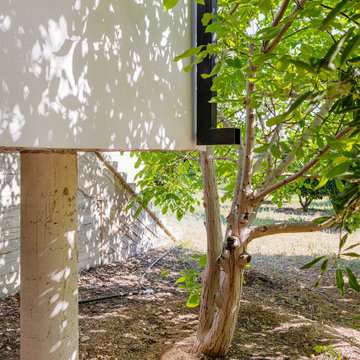
Bedroom addition floating gently above existing trees on the site.
PHOTO: Kerim Belet Photography
Ejemplo de fachada blanca mediterránea pequeña de una planta con revestimiento de estuco, tejado de un solo tendido, microcasa y tejado de teja de barro
Ejemplo de fachada blanca mediterránea pequeña de una planta con revestimiento de estuco, tejado de un solo tendido, microcasa y tejado de teja de barro
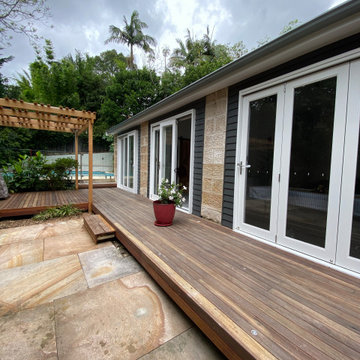
Existing studio given a new lease on life with a new look whilst working with the existing sandstone pillars. New colour bond roof and cladding. New sliding bi fold doors and windows. New timber decking to match up to the existing decking and gazebo
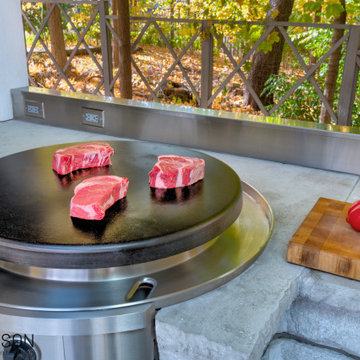
When we designed this home in 2011, we ensured that the geothermal loop would avoid a future pool. Eleven years later, the dream is complete. Many of the cabana’s elements match the house. Adding a full outdoor kitchen complete with a 1/2 bath, sauna, outdoor shower, and water fountain with bottle filler, and lots of room for entertaining makes it the favorite family hangout. When viewed from the main house, one looks through the cabana into the virgin forest beyond.
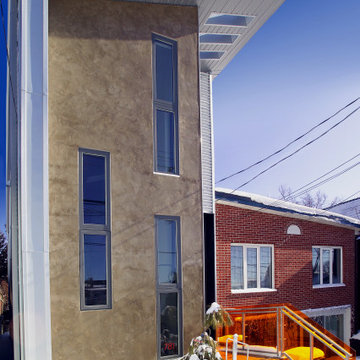
Diseño de fachada gris moderna de una planta con tejado de un solo tendido, microcasa y tejado de metal
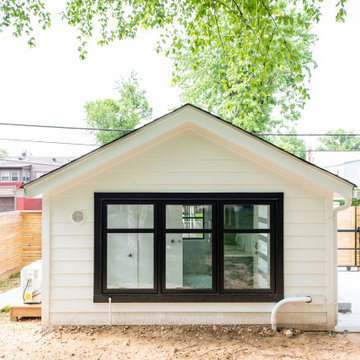
Conversion of a 1 car garage into an studio Additional Dwelling Unit
Foto de fachada blanca y negra contemporánea pequeña de una planta con revestimientos combinados, tejado de un solo tendido, microcasa y tejado de teja de madera
Foto de fachada blanca y negra contemporánea pequeña de una planta con revestimientos combinados, tejado de un solo tendido, microcasa y tejado de teja de madera
199 ideas para fachadas con tejado de un solo tendido y microcasa
6