795 ideas para fachadas con tejado de metal
Filtrar por
Presupuesto
Ordenar por:Popular hoy
101 - 120 de 795 fotos
Artículo 1 de 3
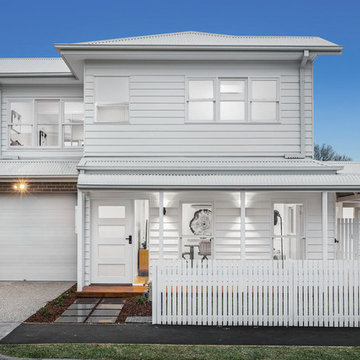
Sam Martin - 4 Walls Media
Diseño de fachada de casa pareada blanca actual pequeña de dos plantas con revestimiento de madera, tejado a dos aguas y tejado de metal
Diseño de fachada de casa pareada blanca actual pequeña de dos plantas con revestimiento de madera, tejado a dos aguas y tejado de metal
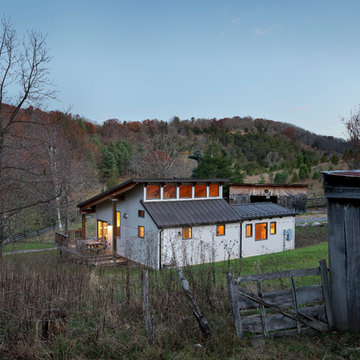
Paul Burk
Imagen de fachada de casa beige minimalista pequeña de una planta con revestimiento de aglomerado de cemento, tejado de un solo tendido y tejado de metal
Imagen de fachada de casa beige minimalista pequeña de una planta con revestimiento de aglomerado de cemento, tejado de un solo tendido y tejado de metal
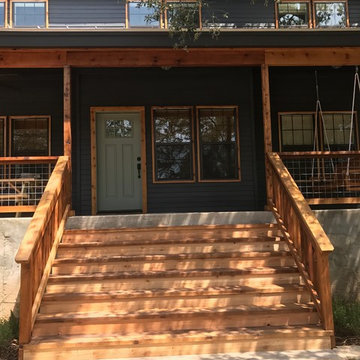
Modelo de fachada de casa gris campestre de tamaño medio de dos plantas con revestimiento de aglomerado de cemento, tejado a dos aguas y tejado de metal
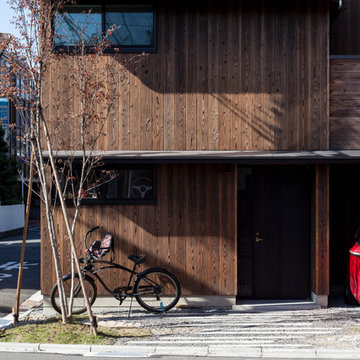
Photo by Nakayama Architect
Ejemplo de fachada de casa marrón actual pequeña a niveles con revestimiento de madera, tejado a dos aguas y tejado de metal
Ejemplo de fachada de casa marrón actual pequeña a niveles con revestimiento de madera, tejado a dos aguas y tejado de metal
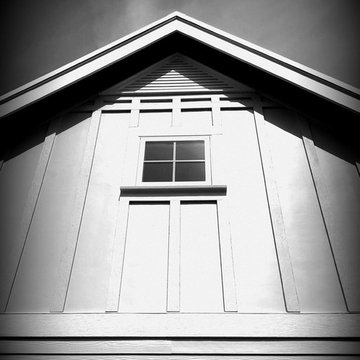
Big sky gable on the prairie...
Foto de fachada de casa azul clásica pequeña de una planta con revestimiento de aglomerado de cemento, tejado a dos aguas y tejado de metal
Foto de fachada de casa azul clásica pequeña de una planta con revestimiento de aglomerado de cemento, tejado a dos aguas y tejado de metal
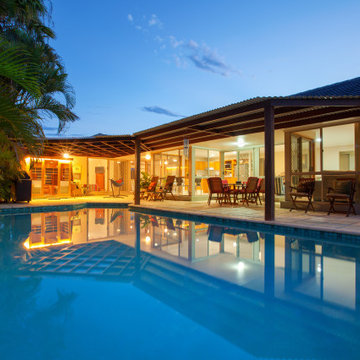
Our client's wanted an inexpensive approach to an outdoor dwelling space sheltered from the elements while maintaining communication to the living space inside. The contour of the existing pool to dictate the overall shape of the patio cover.
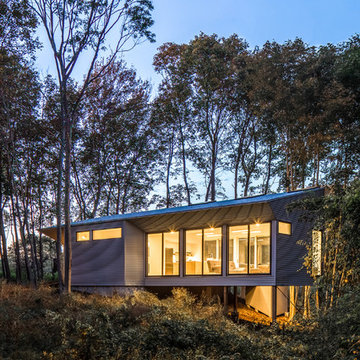
Jeff Roberts
Imagen de fachada de casa gris contemporánea pequeña de una planta con revestimiento de metal, tejado de un solo tendido y tejado de metal
Imagen de fachada de casa gris contemporánea pequeña de una planta con revestimiento de metal, tejado de un solo tendido y tejado de metal
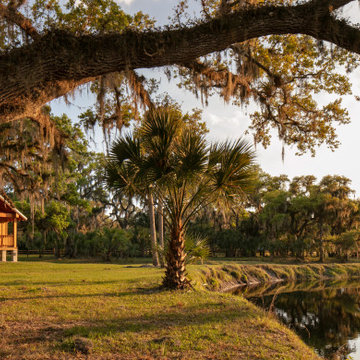
River Cottage- Florida Cracker inspired, stretched 4 square cottage with loft
Ejemplo de fachada marrón y gris de estilo de casa de campo pequeña de una planta con revestimiento de madera, tejado a dos aguas, microcasa, tejado de metal y panel y listón
Ejemplo de fachada marrón y gris de estilo de casa de campo pequeña de una planta con revestimiento de madera, tejado a dos aguas, microcasa, tejado de metal y panel y listón

An extension and renovation to a timber bungalow built in the early 1900s in Shenton Park, Western Australia.
Budget $300,000 to $500,000.
The original house is characteristic of the suburb in which it is located, developed during the period 1900 to 1939. A Precinct Policy guides development, to preserve and enhance the established neighbourhood character of Shenton Park.
With south facing rear, one of the key aspects of the design was to separate the new living / kitchen space from the original house with a courtyard - to allow northern light to the main living spaces. The courtyard also provides cross ventilation and a great connection with the garden. This is a huge change from the original south facing kitchen and meals, which was not only very small, but quite dark and gloomy.
Another key design element was to increase the connection with the garden. Despite the beautiful backyard and leafy suburb, the original house was completely cut off from the garden. Now you can see the backyard the moment you step in the front door, and the courtyard breaks the journey as you move through the central corridor of the home to the new kitchen and living area. The entire interior of the home is light and bright.
The rear elevation is contemporary, and provides a definite contrast to the original house, but doesn't feel out of place. There is a connection in the architecture between the old and new - for example, in the scale, in the materials, in the pitch of the roof.
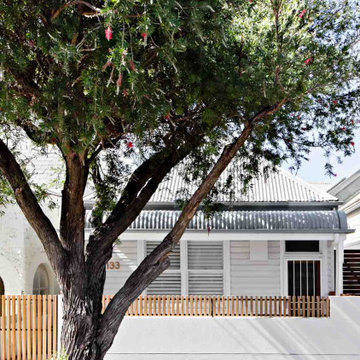
Modelo de fachada de casa blanca y gris actual pequeña de una planta con tejado a cuatro aguas y tejado de metal
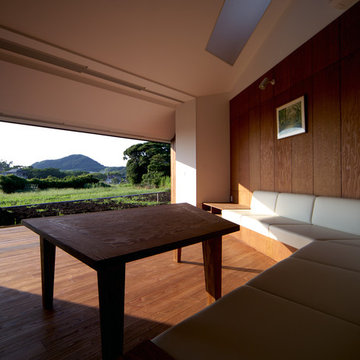
Foto de fachada de casa marrón moderna pequeña de una planta con revestimiento de madera, tejado de un solo tendido y tejado de metal
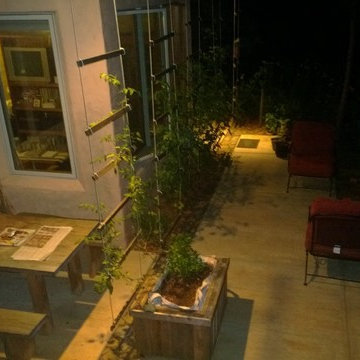
A beautiful idea for a tiny house is a nice outdoor room. This one is extra living and dining area. It also grows herbs and vegetables. Richard C. MacCrea
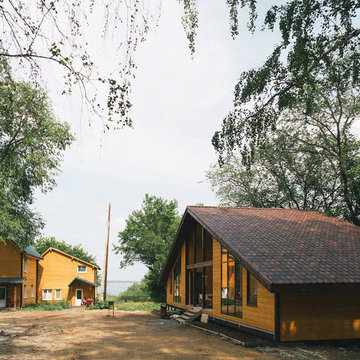
Гостевой дом на берегу озера Калды в Челябинской области построен с панорамными окнами выходящим на озеро. Светлое пространство гостиной переменной высоты доходит прямо до крыши. Высота гостиной более 4м. На двусветной общей террасе планируется устройство сетки-гамака.
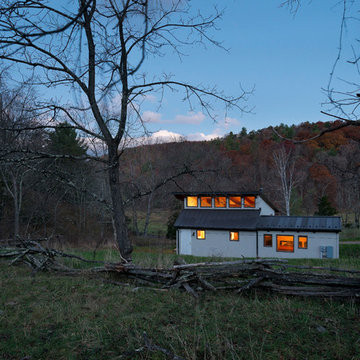
Paul Burk
Imagen de fachada de casa beige minimalista pequeña de una planta con revestimiento de aglomerado de cemento, tejado de un solo tendido y tejado de metal
Imagen de fachada de casa beige minimalista pequeña de una planta con revestimiento de aglomerado de cemento, tejado de un solo tendido y tejado de metal
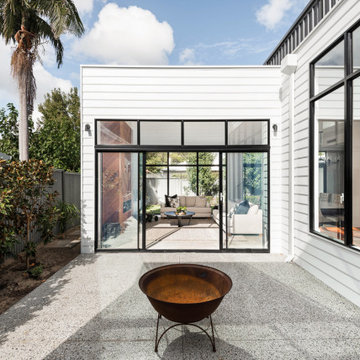
With south facing rear, one of the key aspects of the design was to separate the new living / kitchen space from the original house with a courtyard - to allow northern light to the main living spaces. The courtyard also provides cross ventilation and a great connection with the garden. This is a huge change from the original south facing kitchen and meals, which was not only very small, but quite dark and gloomy.
Another key design element was to increase the connection with the garden. Despite the beautiful backyard and leafy suburb, the original house was completely cut off from the garden. Now you can see the backyard the moment you step in the front door, and the courtyard breaks the journey as you move through the central corridor of the home to the new kitchen and living area. The entire interior of the home is light and bright.
The rear elevation is contemporary, and provides a definite contrast to the original house, but doesn't feel out of place. There is a connection in the architecture between the old and new - for example, in the scale, in the materials, in the pitch of the roof.
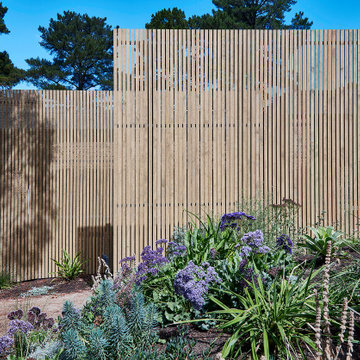
Facade intersperse with the garden. The House in the Woods, Donvale, Victoria
Modelo de fachada de casa beige contemporánea grande de una planta con revestimiento de madera, tejado plano y tejado de metal
Modelo de fachada de casa beige contemporánea grande de una planta con revestimiento de madera, tejado plano y tejado de metal
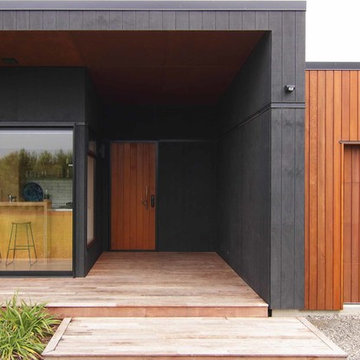
Imagen de fachada de casa negra contemporánea pequeña de una planta con revestimientos combinados, tejado plano y tejado de metal
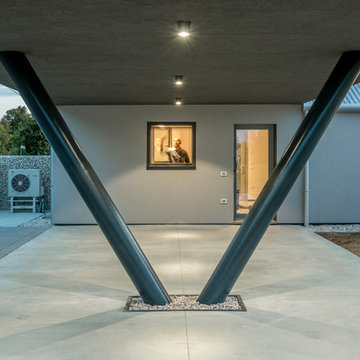
Lunghi filari alberati, campi di frumento, fossati, questi sono gli ”elementi” che scandiscono il paesaggio del graticolato romano e della pianura padana, ambiente in cui si colloca Stay House.
Un paesaggio in cui l’aspetto architettonico è fortemente legato al “Genius Loci” di questi luoghi, quale elemento di caratterizzazione, di ricordo, di legame con quello che era il modo di abitarli.
Genius loci, come inizio di una strategia di organizzazione dello spazio che ha voluto interpretare le geometrie di questo paesaggio, ricco di elementi e con la quale interagire all’interno del processo architettonico.
Forme semplici che rispecchiano i caratteri tipologici, che scandiscono i volumi , due, sovrapposti a identificare lo spazio dedicato al giorno e quello della notte.
La tecnologia architettonica d’oggi ci permette di ruotare e sospendere i volumi, generando cosi una pianta ad L e corte con sguardo ai filari alberati, al frumento, al monte grappa quale cornice dello spazio giorno con cui il dialogo è continuo.
Fluttuante, la zona notte si sovrappone al volume giorno unendo i vari ambienti interni in una successione di spazi che compongono il modo di abitare in stay house, in maniera semplice ma curata per rispondere a quelle esigenze di “lusso spartano” quale risposta all’esigenza di realizzare con materiali semplici un abitare unico e speciale.
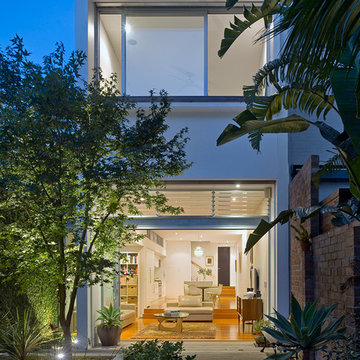
Murray Fredericks
Ejemplo de fachada de casa blanca contemporánea pequeña de dos plantas con revestimiento de ladrillo, tejado plano y tejado de metal
Ejemplo de fachada de casa blanca contemporánea pequeña de dos plantas con revestimiento de ladrillo, tejado plano y tejado de metal
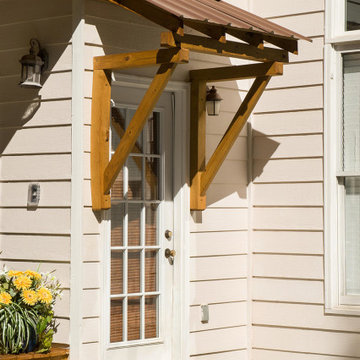
After photo of simple bracket portico to protect side door. Portico features a wood frame and metal roof to match rustic deck nearby.
Imagen de fachada de casa beige y marrón pequeña de dos plantas con revestimiento de vinilo, tejado de un solo tendido, tejado de metal y tablilla
Imagen de fachada de casa beige y marrón pequeña de dos plantas con revestimiento de vinilo, tejado de un solo tendido, tejado de metal y tablilla
795 ideas para fachadas con tejado de metal
6