795 ideas para fachadas con tejado de metal
Filtrar por
Presupuesto
Ordenar por:Popular hoy
161 - 180 de 795 fotos
Artículo 1 de 3
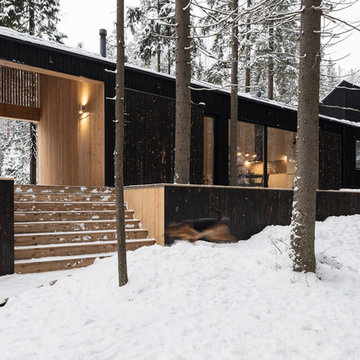
Дмитрий Цыренщиков
Imagen de fachada de casa negra actual de tamaño medio de una planta con revestimiento de madera, tejado de un solo tendido y tejado de metal
Imagen de fachada de casa negra actual de tamaño medio de una planta con revestimiento de madera, tejado de un solo tendido y tejado de metal
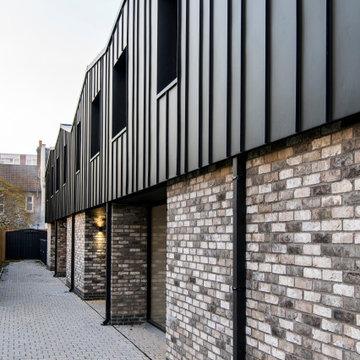
This backland development is currently under
construction and comprises five 3 bedroom courtyard
houses, four two bedroom flats and a commercial unit
fronting Heath Road.
Previously a garage site, the project had an
unsuccessful planning history before Thomas
Alexander crafted the approved scheme and was
considered an un-developable site by the vendor.
The proposal of courtyard houses with adaptive roof
forms minimised the massing at sensitive areas of the
backland site and created a predominantly inward
facing housetype to minimise overlooking and create
light, bright and tranquil living spaces.
The concept seeks to celebrate the prior industrial
use of the site. Formal brickwork creates a strong
relationship with the streetscape and a standing seam
cladding suggests a more industrial finish to pay
homage to the prior raw materiality of the backland
site.
The relationship between these two materials is ever
changing throughout the scheme. At the streetscape,
tall and slender brick piers ofer a strong stance and
appear to be controlling and holding back a metal
clad form which peers between the brickwork. They
are graceful in nature and appear to effortlessly
restrain the metal form.
Phase two of the project is due to be completed in
the first quarter of 2020 and will deliver 4 flats and a
commercial unit to the frontage at Heath Road.
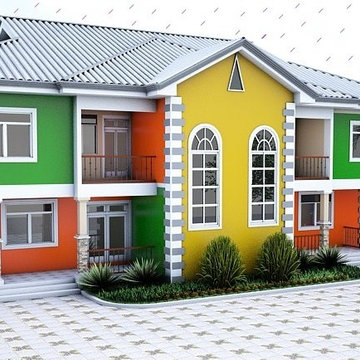
Apartment Complex, 2 Bedrooms
Ejemplo de fachada de piso contemporánea de tamaño medio de una planta con revestimiento de hormigón, tejado a dos aguas y tejado de metal
Ejemplo de fachada de piso contemporánea de tamaño medio de una planta con revestimiento de hormigón, tejado a dos aguas y tejado de metal
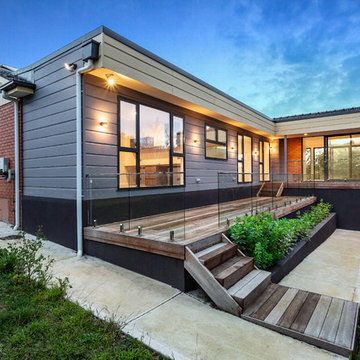
A rustic balcony and Hardie Board strip panel reinforce the rusticity of the design time while the new large glass panels lit up the interiors.
The floor decking is split into two levels to cater to the slope of the land.
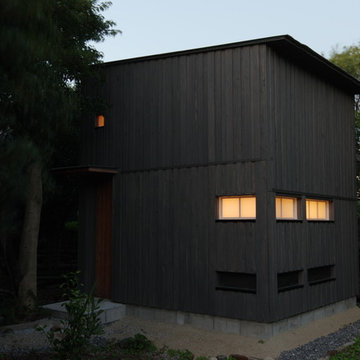
Modelo de fachada gris escandinava pequeña de una planta con revestimiento de madera, tejado de un solo tendido y tejado de metal
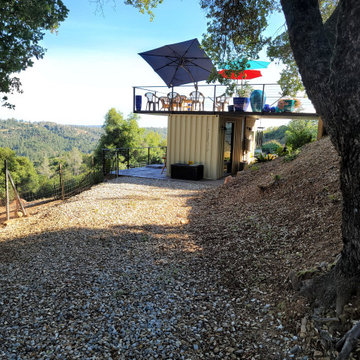
Shipping Container Guest House with concrete metal deck
Foto de fachada blanca y gris industrial pequeña de una planta con revestimiento de metal, tejado plano, microcasa y tejado de metal
Foto de fachada blanca y gris industrial pequeña de una planta con revestimiento de metal, tejado plano, microcasa y tejado de metal
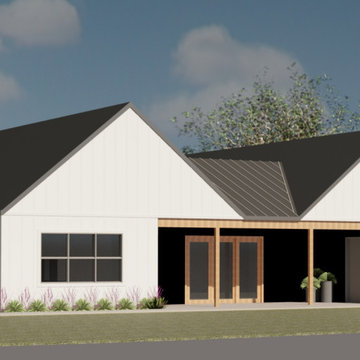
Modern Farmhouse with open living spaces and a clean, simple exterior design.
Modelo de fachada de casa blanca de estilo de casa de campo pequeña de una planta con revestimiento de aglomerado de cemento, tejado a dos aguas y tejado de metal
Modelo de fachada de casa blanca de estilo de casa de campo pequeña de una planta con revestimiento de aglomerado de cemento, tejado a dos aguas y tejado de metal
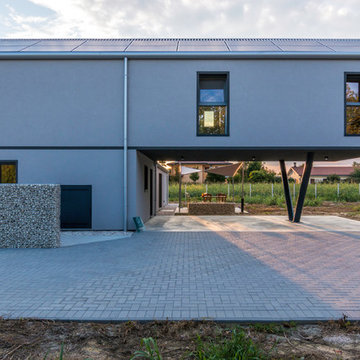
Imagen de fachada de casa gris actual de tamaño medio de dos plantas con revestimiento de aglomerado de cemento, tejado a la holandesa y tejado de metal
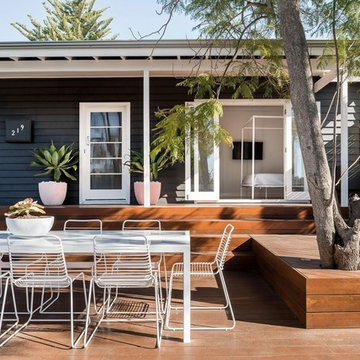
Photo by Dion Robeson
Ejemplo de fachada de casa negra contemporánea pequeña de una planta con revestimiento de madera, tejado a dos aguas y tejado de metal
Ejemplo de fachada de casa negra contemporánea pequeña de una planta con revestimiento de madera, tejado a dos aguas y tejado de metal
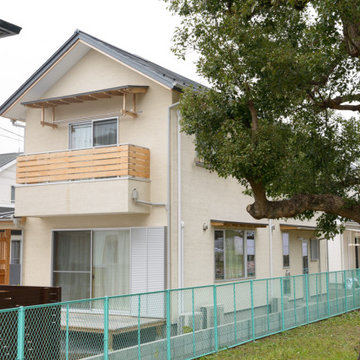
公園の隣という立地を活かしながら、夏は風が抜け、冬は熱を逃がさないそんな住まいができました。
地域の素材でつくる子育て世代のシンプルな木の家です。
長期優良住宅の認定を受けています。
アースカラーの外壁は骨材多めの西洋漆喰、屋根はガルバリウム鋼板です。
Ejemplo de fachada de casa beige y gris de tamaño medio de dos plantas con tejado a dos aguas y tejado de metal
Ejemplo de fachada de casa beige y gris de tamaño medio de dos plantas con tejado a dos aguas y tejado de metal
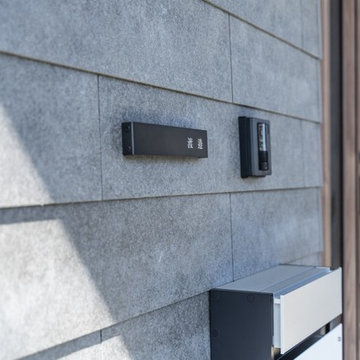
セメントの質感を生かし、
一枚として同じものがない
無垢の建築素材SOLIDO。
自然素材と調和しながら
人とともに時間をきざみます。
Imagen de fachada de casa negra moderna de tamaño medio de una planta con revestimiento de piedra, tejado de un solo tendido y tejado de metal
Imagen de fachada de casa negra moderna de tamaño medio de una planta con revestimiento de piedra, tejado de un solo tendido y tejado de metal
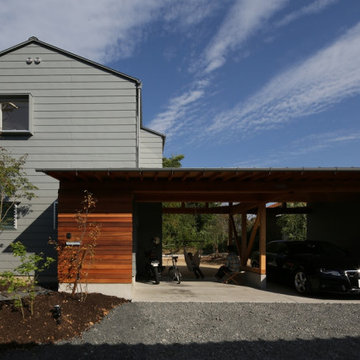
西面外観 グレー色ガルバリウム鋼板横張
Modelo de fachada de casa gris asiática pequeña de dos plantas con revestimiento de metal, tejado a dos aguas y tejado de metal
Modelo de fachada de casa gris asiática pequeña de dos plantas con revestimiento de metal, tejado a dos aguas y tejado de metal
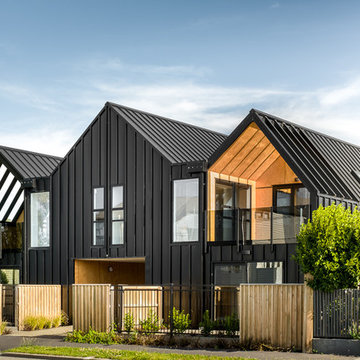
Dennis Radermacher
Modelo de fachada de piso negra minimalista pequeña de dos plantas con revestimiento de metal, tejado a dos aguas y tejado de metal
Modelo de fachada de piso negra minimalista pequeña de dos plantas con revestimiento de metal, tejado a dos aguas y tejado de metal
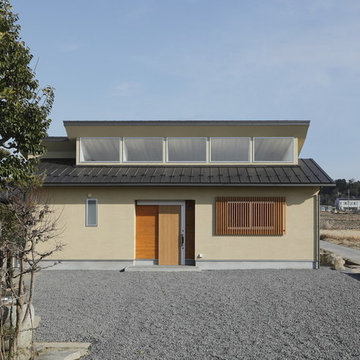
Ejemplo de fachada de casa beige de estilo zen pequeña de una planta con revestimiento de estuco, tejado de un solo tendido y tejado de metal
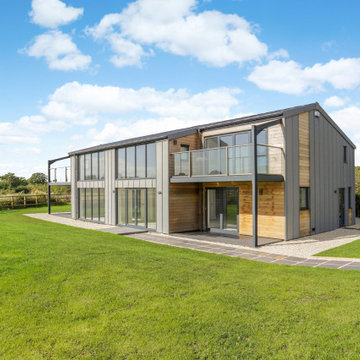
Foto de fachada de casa gris minimalista grande de dos plantas con revestimiento de metal, tejado a dos aguas y tejado de metal
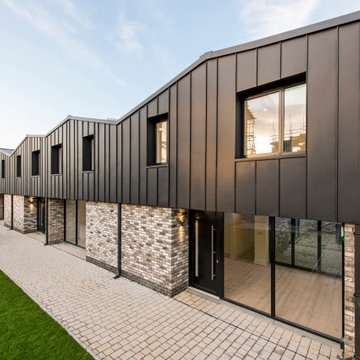
This backland development is currently under
construction and comprises five 3 bedroom courtyard
houses, four two bedroom flats and a commercial unit
fronting Heath Road.
Previously a garage site, the project had an
unsuccessful planning history before Thomas
Alexander crafted the approved scheme and was
considered an un-developable site by the vendor.
The proposal of courtyard houses with adaptive roof
forms minimised the massing at sensitive areas of the
backland site and created a predominantly inward
facing housetype to minimise overlooking and create
light, bright and tranquil living spaces.
The concept seeks to celebrate the prior industrial
use of the site. Formal brickwork creates a strong
relationship with the streetscape and a standing seam
cladding suggests a more industrial finish to pay
homage to the prior raw materiality of the backland
site.
The relationship between these two materials is ever
changing throughout the scheme. At the streetscape,
tall and slender brick piers ofer a strong stance and
appear to be controlling and holding back a metal
clad form which peers between the brickwork. They
are graceful in nature and appear to effortlessly
restrain the metal form.
Phase two of the project is due to be completed in
the first quarter of 2020 and will deliver 4 flats and a
commercial unit to the frontage at Heath Road.
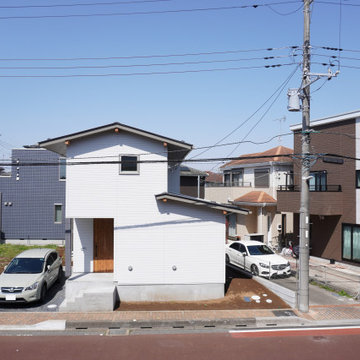
『今後建設が予想される南西側隣家との関係性を考慮し、どのように太陽光を取り込むか?』そして、『住宅密集地の中で落ち着きのある佇まいをどのように形成するか?』に注力し外観デザインを行いました。前面道路幅員も8mと大きい為、メインとなる道路面にシンプルな切妻屋根の妻側を向け、落ち着きのある佇まいとなるよう全体のプロポーションを調整していきました。コスト面や施工性に配慮する為、形状を簡素化し、道路面の妻側とした切妻屋根を建物裏手まで伸ばし、最高高さ、及び、北側角の最も斜線制限が厳しい部分で高さ制限を満たす高さとなるよう、階高や屋根勾配を調整しながら慎重に立面を決定しました。結果、建物高さを必要最低限に抑え、且つ、軒先を大きく張り出した落ち着きのある佇まいを形成する事ができました。
設計のポイントとしては、北東側の隣家に圧迫感を与えない為、また、道路側立面のプロポーションを整える為、建物北東側の一部は下屋(平屋)となっています。目線が近くなるこの下屋部分は、屋根勾配を大屋根よりも緩めに設定する事で、道路から目線の高さで見た際、勾配の違和感を感じさせないように配慮しています。軒先の出寸法は、斜線制限を満たす事に加え、軒天(3*6板)の規格サイズが無駄なく納まるように調整しています。また、妻側を母屋構造とし、コストを抑えながら無理なく軒を出せる計画としています。軒を出す事は、外壁の劣化軽減対策と、夏の日射遮蔽にも寄与しています。母屋(木材)は表しとする事で、無機質な立面の印象を緩和しています。玄関ポーチの独立柱部分は、メインのサイディングとは色味を変え、濃い目の色のコーナー材を巻き込み仕上とする事で、上部(2階部分)の浮遊感を演出しています。
周辺環境への設計アプローチとしては、南西側に今後建設が予想される隣家を考慮しながら太陽光を取り込める計画としました。具体的には、建物をコの地に計画し、奥側の南西側を道路側より長い形状とし、南側駐車スペースで引き(距離)を確保した計画とする事で、南西側に隣家が建設された場合でも南側駐車スペースを介して太陽光を取り込める計画としています。
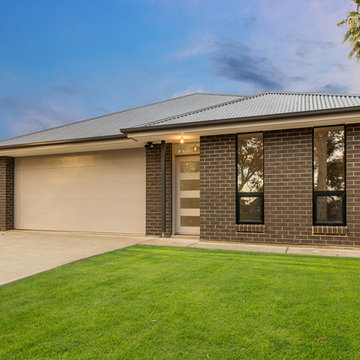
Imagen de fachada de casa negra moderna de tamaño medio de una planta con revestimiento de ladrillo, tejado a cuatro aguas y tejado de metal
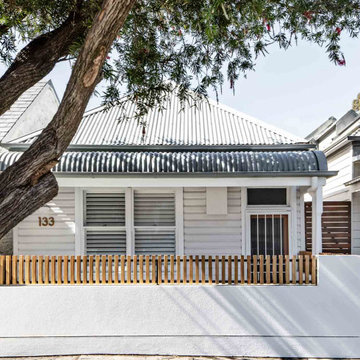
Foto de fachada de casa blanca y gris contemporánea pequeña de una planta con tejado a cuatro aguas y tejado de metal
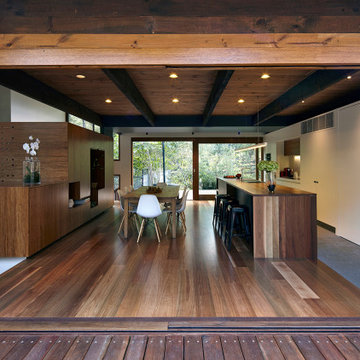
Looking through the kitchen & dining areas. House In The Woods, Donvale, Victoria
Diseño de fachada de casa beige contemporánea grande de una planta con revestimiento de madera, tejado plano y tejado de metal
Diseño de fachada de casa beige contemporánea grande de una planta con revestimiento de madera, tejado plano y tejado de metal
795 ideas para fachadas con tejado de metal
9