795 ideas para fachadas con tejado de metal
Filtrar por
Presupuesto
Ordenar por:Popular hoy
41 - 60 de 795 fotos
Artículo 1 de 3
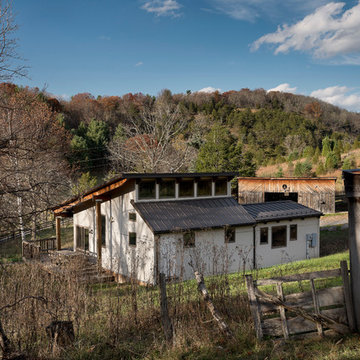
Paul Burk
Modelo de fachada de casa beige moderna pequeña de una planta con revestimiento de aglomerado de cemento, tejado de un solo tendido y tejado de metal
Modelo de fachada de casa beige moderna pequeña de una planta con revestimiento de aglomerado de cemento, tejado de un solo tendido y tejado de metal
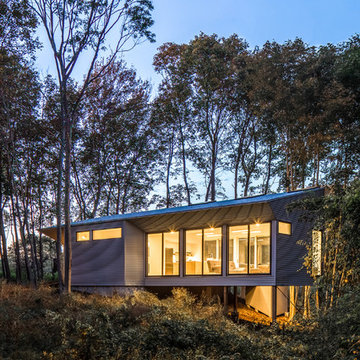
Jeff Roberts
Imagen de fachada de casa gris contemporánea pequeña de una planta con revestimiento de metal, tejado de un solo tendido y tejado de metal
Imagen de fachada de casa gris contemporánea pequeña de una planta con revestimiento de metal, tejado de un solo tendido y tejado de metal
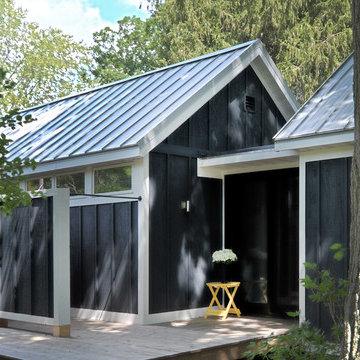
Located along a country road, a half mile from the clear waters of Lake Michigan, we were hired to re-conceptualize an existing weekend cabin to allow long views of the adjacent farm field and create a separate area for the owners to escape their high school age children and many visitors!
The site had tight building setbacks which limited expansion options, and to further our challenge, a 200 year old pin oak tree stood in the available building location.
We designed a bedroom wing addition to the side of the cabin which freed up the existing cabin to become a great room with a wall of glass which looks out to the farm field and accesses a newly designed pea-gravel outdoor dining room. The addition steps around the existing tree, sitting on a specialized foundation we designed to minimize impact to the tree. The master suite is kept separate with ‘the pass’- a low ceiling link back to the main house.
Painted board and batten siding, ribbons of windows, a low one-story metal roof with vaulted ceiling and no-nonsense detailing fits this modern cabin to the Michigan country-side.
A great place to vacation. The perfect place to retire someday.
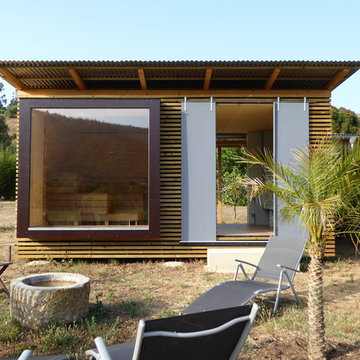
Foto: Ulrich Herbst
Modelo de fachada marrón contemporánea pequeña de una planta con revestimiento de madera, tejado de un solo tendido y tejado de metal
Modelo de fachada marrón contemporánea pequeña de una planta con revestimiento de madera, tejado de un solo tendido y tejado de metal

Recently, TaskRabbit challenged a group of 10 Taskers to build a Tiny House in the middle of Manhattan in just 72 hours – all for a good cause.
Building a fully outfitted tiny house in 3 days was a tall order – a build like this often takes months – but we set out to prove the power of collaboration, showing the kind of progress that can be made when people come together, bringing their best insights, skills and creativity to achieve something that seems impossible.
It was quite a week. New York was wonderful (and quite lovely, despite a bit of rain), our Taskers were incredible, and TaskRabbit’s Tiny House came together in record time, due to the planning, dedication and hard work of all involved.
A Symbol for Change
The TaskRabbit Tiny House was auctioned off with 100% of the proceeds going to our partner, Community Solutions, a national nonprofit helping communities take on complex social challenges – issues like homelessness, unemployment and health inequity – through collaboration and creative problem solving. This Tiny House was envisioned as a small symbol of the change that is possible when people have the right tools and opportunities to work together. Through our three-day build, our Taskers proved that amazing things can happen when we put our hearts into creating substantive change in our communities.
The Winning Bid
We’re proud to report that we were able to raise $26,600 to support Community Solutions’ work. Sarah, a lovely woman from New Hampshire, placed the winning bid – and it’s nice to know our tiny home is in good hands.
#ATinyTask: Behind the Scenes
The Plans
A lot of time and effort went into making sure this Tiny Home was as efficient, cozy and welcoming as possible. Our master planners, designer Lesley Morphy and TaskRabbit Creative Director Scott Smith, maximized every square inch in the little house with comfort and style in mind, utilizing a lofted bed, lofted storage, a floor-to-ceiling tiled shower, a compost toilet, and custom details throughout. There’s a surprising amount of built-in storage in the kitchen, while a conscious decision was made to keep the living space open so you could actually exist comfortably without feeling cramped.
The Build
Our Taskers worked long, hard shifts while our team made sure they were well fed, hydrated and in good spirits. The team brought amazing energy and we couldn’t be prouder of the way they worked together. Stay tuned, as we’ll be highlighting more of our Tiny House Taskers’ stories in coming days – they were so great that we want to make sure all of you get to know them better.
The Final Product
Behold, the completed Tiny House! For more photos, be sure to check out our Facebook page.
This was an incredibly inspiring project, and we really enjoyed watching the Tiny House come to life right in the middle of Manhattan. It was amazing to see what our Taskers are capable of, and we’re so glad we were able to support Community Solutions and help fight homelessness, unemployment and health inequity with #ATinyTask.

Diseño de fachada de casa negra y gris de tamaño medio de una planta con revestimientos combinados, tejado de un solo tendido, tejado de metal y panel y listón

A split level rear extension, clad with black zinc and cedar battens. Narrow frame sliding doors create a flush opening between inside and out, while a glazed corner window offers oblique views across the new terrace. Inside, the kitchen is set level with the main house, whilst the dining area is level with the garden, which creates a fabulous split level interior.
This project has featured in Grand Designs and Living Etc magazines.
Photographer: David Butler

Exterior living area with open deck and outdoor servery.
Diseño de fachada gris y gris moderna pequeña de una planta con tejado plano, microcasa, tejado de metal y teja
Diseño de fachada gris y gris moderna pequeña de una planta con tejado plano, microcasa, tejado de metal y teja
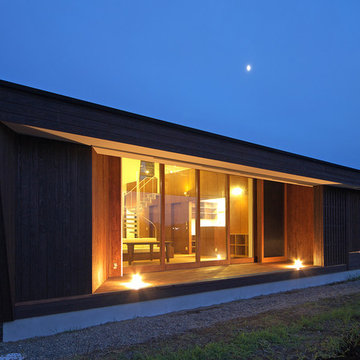
Foto de fachada de casa negra moderna pequeña de una planta con revestimiento de madera, tejado de un solo tendido y tejado de metal
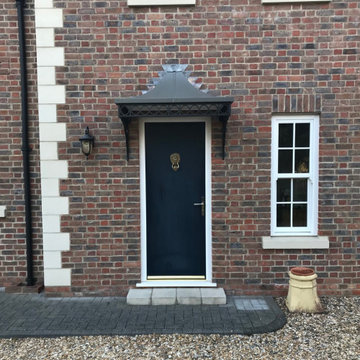
Our handsome Ring design canopy brings character and depth to the front of this home whilst offering practical cover over the entrance. Finished with our complete roof which is formed from a Zintec material powder-coated in a heritage lead grey colour. This client also installed a ceiling underneath.

Paul Vu Photographer
www.paulvuphotographer.com
Modelo de fachada de casa marrón rústica pequeña de una planta con revestimiento de madera, tejado de un solo tendido y tejado de metal
Modelo de fachada de casa marrón rústica pequeña de una planta con revestimiento de madera, tejado de un solo tendido y tejado de metal
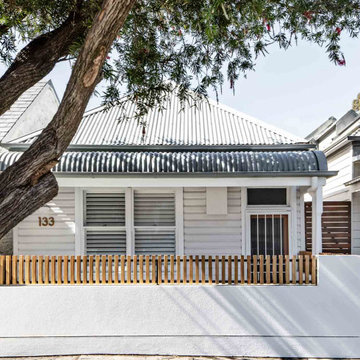
Foto de fachada de casa blanca y gris contemporánea pequeña de una planta con tejado a cuatro aguas y tejado de metal
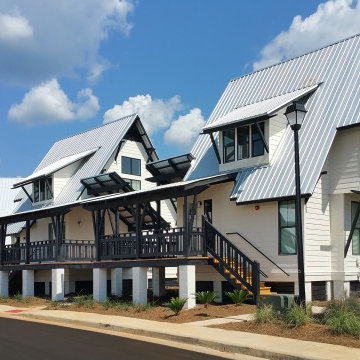
Student Housing Community in Duplexes linked together for Fraternities and Sororities
International Design Awards Honorable Mention for Professional Design
2018 American Institute of Building Design Best in Show
2018 American Institute of Building Design Grand ARDA American Residential Design Award for Multi-Family of the Year
2018 American Institute of Building Design Grand ARDA American Residential Design Award for Design Details
2018 NAHB Best in American Living Awards Gold Award for Detail of the Year
2018 NAHB Best in American Living Awards Gold Award for Student Housing
2019 Student Housing Business National Innovator Award for Best Student Housing Design over 400 Beds
AIA Chapter Housing Citation
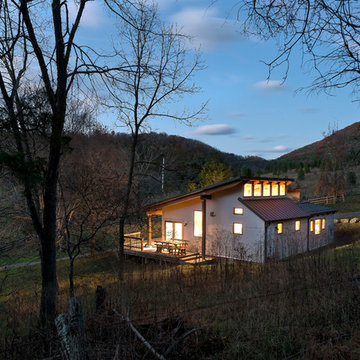
Paul Burk
Imagen de fachada de casa beige moderna pequeña de una planta con revestimiento de aglomerado de cemento, tejado de un solo tendido y tejado de metal
Imagen de fachada de casa beige moderna pequeña de una planta con revestimiento de aglomerado de cemento, tejado de un solo tendido y tejado de metal
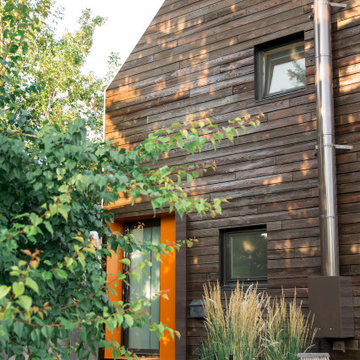
A small, but highly efficient form evokes sympathies of contemporary Scandinavian architecture, while the naturally finished timber exterior contextualizes the home in its Western Canadian setting. Designed to be as ecologically focused and forward as possible, the home employs deep recesses for summer shading, but large windows for winter passive heating. A recessed balcony off the master bedroom provides private exterior amenity, and a fully edible landscape strategy provides an ecologically minded approach to landscape.
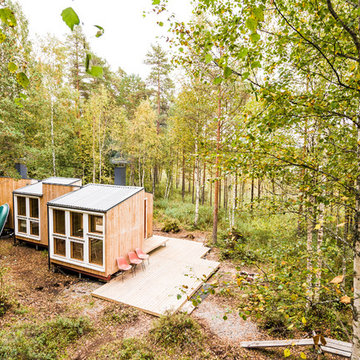
Andre Boettcher
Foto de fachada escandinava pequeña de una planta con revestimiento de madera, tejado de un solo tendido y tejado de metal
Foto de fachada escandinava pequeña de una planta con revestimiento de madera, tejado de un solo tendido y tejado de metal

中庭のある和モダン住宅・撮影者:柳田富士男
Diseño de fachada de casa negra asiática grande de una planta con revestimiento de madera, tejado a dos aguas y tejado de metal
Diseño de fachada de casa negra asiática grande de una planta con revestimiento de madera, tejado a dos aguas y tejado de metal
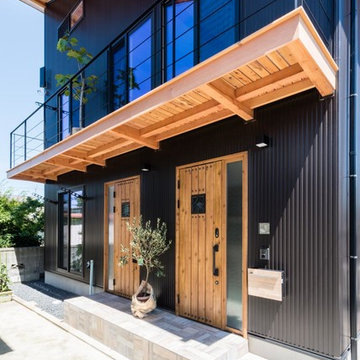
Black Galvalume + Natural Wood
Foto de fachada de casa negra de estilo zen grande de dos plantas con revestimientos combinados, tejado de un solo tendido y tejado de metal
Foto de fachada de casa negra de estilo zen grande de dos plantas con revestimientos combinados, tejado de un solo tendido y tejado de metal
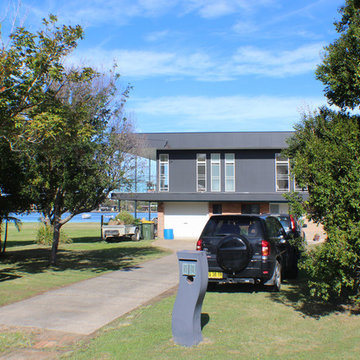
Dustin Leaney
Foto de fachada de casa negra actual pequeña de dos plantas con revestimiento de aglomerado de cemento, tejado plano y tejado de metal
Foto de fachada de casa negra actual pequeña de dos plantas con revestimiento de aglomerado de cemento, tejado plano y tejado de metal
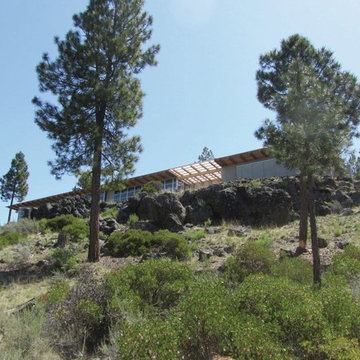
The owners desired a modest home that would enable them to experience the dual natures of the outdoors: intimate forest and sweeping views. The use of economical, pre-fabricated materials was seen as an opportunity to develop an expressive architecture.
The house is organized on a four-foot module, establishing a delicate rigor for the building and maximizing the use of pre-manufactured materials. A series of open web trusses are combined with dimensional wood framing to form broad overhangs. Plywood sheets spanning between the trusses are left exposed at the eaves. An insulated aluminum window system is attached to exposed laminated wood columns, creating an expansive yet economical wall of glass in the living spaces with mountain views. On the opposite side, support spaces and a children’s desk are located along the hallway.
A bridge clad in green fiber cement panels marks the entry. Visible through the front door is an angled yellow wall that opens to a protected outdoor space between the garage and living spaces, offering the first views of the mountain peaks. Living and sleeping spaces are arranged in a line, with a circulation corridor to the east.
The exterior is clad in pre-finished fiber cement panels that match the horizontal spacing of the window mullions, accentuating the linear nature of the structure. Two boxes clad in corrugated metal punctuate the east elevation. At the north end of the house, a deck extends into the landscape, providing a quiet place to enjoy the view.
Images by Nic LeHoux Photography
795 ideas para fachadas con tejado de metal
3