2.111 ideas para fachadas con revestimiento de metal y tejado a dos aguas
Filtrar por
Presupuesto
Ordenar por:Popular hoy
121 - 140 de 2111 fotos
Artículo 1 de 3
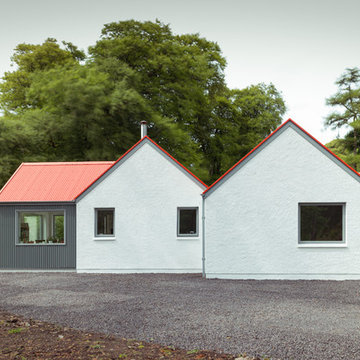
Johnny Barrington
Foto de fachada de casa gris tradicional renovada de tamaño medio de una planta con revestimiento de metal, tejado a dos aguas y tejado de metal
Foto de fachada de casa gris tradicional renovada de tamaño medio de una planta con revestimiento de metal, tejado a dos aguas y tejado de metal
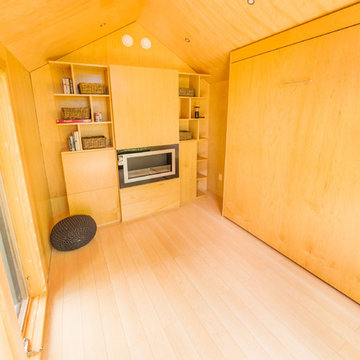
Coup D'Etat
Modelo de fachada gris actual pequeña de una planta con revestimiento de metal y tejado a dos aguas
Modelo de fachada gris actual pequeña de una planta con revestimiento de metal y tejado a dos aguas
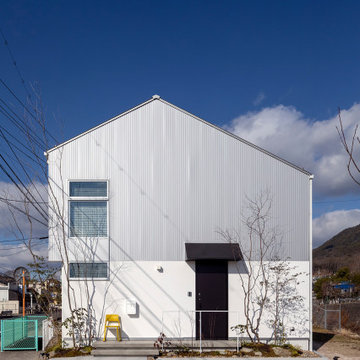
ZEH、長期優良住宅、耐震等級3+制震構造、BELS取得
Ua値=0.40W/㎡K
C値=0.30cm2/㎡
Diseño de fachada de casa blanca y gris nórdica de tamaño medio de dos plantas con revestimiento de metal, tejado a dos aguas, tejado de metal y panel y listón
Diseño de fachada de casa blanca y gris nórdica de tamaño medio de dos plantas con revestimiento de metal, tejado a dos aguas, tejado de metal y panel y listón
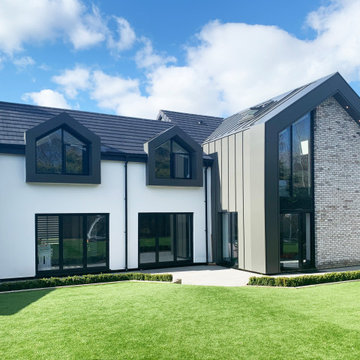
Remodel of an existing, dated 1990s house within greenbelt. The project involved a full refurbishment, recladding of the exterior and a two storey extension to the rear.
The scheme provides much needed extra space for a growing family, taking advantage of the large plot, integrating the exterior with the generous open plan interior living spaces.
Group D guided the client through the concept, planning, tender and construction stages of the project, ensuring a high quality delivery of the scheme.
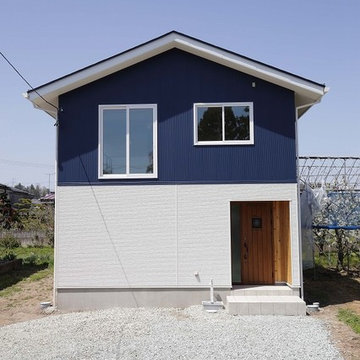
Ejemplo de fachada de casa azul campestre de tamaño medio de dos plantas con revestimiento de metal, tejado a dos aguas y tejado de metal
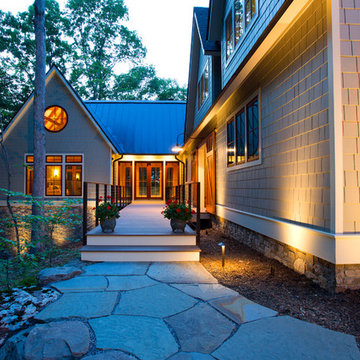
The design of this home was driven by the owners’ desire for a three-bedroom waterfront home that showcased the spectacular views and park-like setting. As nature lovers, they wanted their home to be organic, minimize any environmental impact on the sensitive site and embrace nature.
This unique home is sited on a high ridge with a 45° slope to the water on the right and a deep ravine on the left. The five-acre site is completely wooded and tree preservation was a major emphasis. Very few trees were removed and special care was taken to protect the trees and environment throughout the project. To further minimize disturbance, grades were not changed and the home was designed to take full advantage of the site’s natural topography. Oak from the home site was re-purposed for the mantle, powder room counter and select furniture.
The visually powerful twin pavilions were born from the need for level ground and parking on an otherwise challenging site. Fill dirt excavated from the main home provided the foundation. All structures are anchored with a natural stone base and exterior materials include timber framing, fir ceilings, shingle siding, a partial metal roof and corten steel walls. Stone, wood, metal and glass transition the exterior to the interior and large wood windows flood the home with light and showcase the setting. Interior finishes include reclaimed heart pine floors, Douglas fir trim, dry-stacked stone, rustic cherry cabinets and soapstone counters.
Exterior spaces include a timber-framed porch, stone patio with fire pit and commanding views of the Occoquan reservoir. A second porch overlooks the ravine and a breezeway connects the garage to the home.
Numerous energy-saving features have been incorporated, including LED lighting, on-demand gas water heating and special insulation. Smart technology helps manage and control the entire house.
Greg Hadley Photography
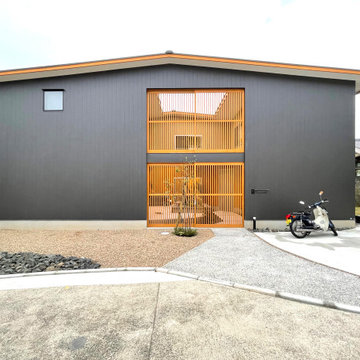
設計&施工 (株)イン&エムスクエア
福岡市の都心部近めのエリアで、やや小高い丘の上にある住宅地。中庭を介して玄関にアプローチする家です。リビングに面する中庭では小さなお子様も内と外を自由に行き交える内なる外部空間です。さらにシンボルツリーを眺めながら季節を楽しむことができます。道路面には桜の木々がたくさんあり、春にはリビングの窓いっぱいに咲き誇る桜を見ることができます。ほとんどの部屋が中庭を向いており、1階の趣味室、2階の趣味室からも中庭のシンボルツリーを眺めることができます。2階にある洗面室は南向きなので明るく、さらに5帖ほどの広さなので、洗濯物も干しっぱなしにでき機能的。リビング・ダイニングには造り付の作業台や、パソコンコーナー、TV台があるのでスッキリと使用することができます。床はタモ材で北欧家具などに馴染む造りとなっています。洗面台も造り付で細やかにご要望を取り入れています。

Ted is just installing the metal roof ridge on the 14/12 steep roof. We actually had to use harnesses it was so steep. Even the the cabin was only 16' wide, the ridge was at 21'. 10' walls. All framed with rough sawn pine timbers.
Small hybrid timerframe cabin build. All insulation is on the outside like the REMOTE wall system used in Alaska for decades. Inside framing is exposed. Entire house wrapped in EPS foam from slab up the walls and tied into roof without any breaks. Then strapped with purlins and finish materials attached to that.
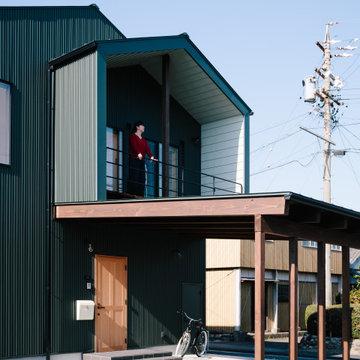
Foto de fachada de casa verde industrial pequeña de dos plantas con revestimiento de metal, tejado a dos aguas, tejado de metal y panel y listón
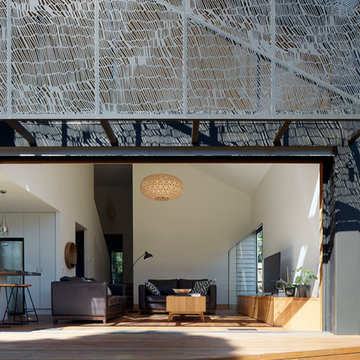
This addition opens up to an established back garden in the leafy suburb of Ivanhoe. Seven metre wide doors slide away and broad timber steps descend into the garden. A massive but finely detailed facade screen modulates northern sunlight in the main living area. The algorithmic pattern of the facade screen was inspired by foliage and textile patterns.
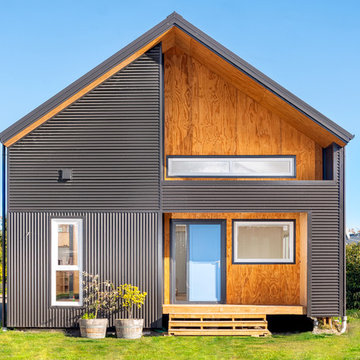
Front facade (corrugated iron cladding and plywood)
Ejemplo de fachada de casa gris contemporánea pequeña de dos plantas con revestimiento de metal y tejado a dos aguas
Ejemplo de fachada de casa gris contemporánea pequeña de dos plantas con revestimiento de metal y tejado a dos aguas
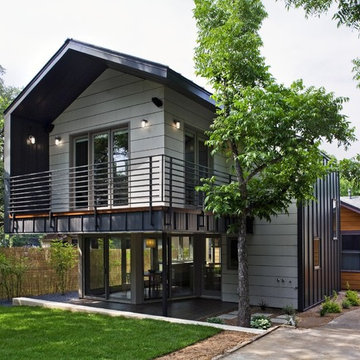
© Tom McConnell Photography
Imagen de fachada contemporánea con revestimiento de metal y tejado a dos aguas
Imagen de fachada contemporánea con revestimiento de metal y tejado a dos aguas
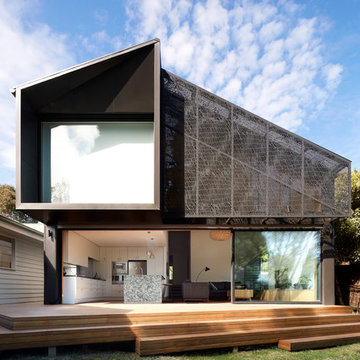
This addition opens up to an established back garden in the leafy suburb of Ivanhoe. Seven metre wide doors slide away and broad timber steps descend into the garden. A massive but finely detailed facade screen modulates northern sunlight in the main living area. The algorithmic pattern of the facade screen was inspired by foliage and textile patterns.
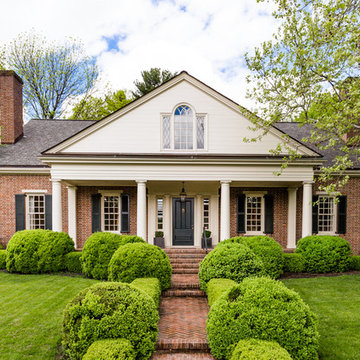
Diseño de fachada de casa multicolor tradicional de dos plantas con revestimiento de metal, tejado a dos aguas y tejado de teja de madera

This project consisted of renovating an existing 17 stall stable and indoor riding arena, 3,800 square foot residence, and the surrounding grounds. The renovated stable boasts an added office and was reduced to 9 larger stalls, each with a new run. The residence was renovated and enlarged to 6,600 square feet and includes a new recording studio and a pool with adjacent covered entertaining space. The landscape was minimally altered, all the while, utilizing detailed space management which makes use of the small site, In addition, arena renovation required successful resolution of site water runoff issues, as well as the implementation of a manure composting system for stable waste. The project created a cohesive, efficient, private facility. - See more at: http://equinefacilitydesign.com/project-item/three-sons-ranch#sthash.wordIM9U.dpuf
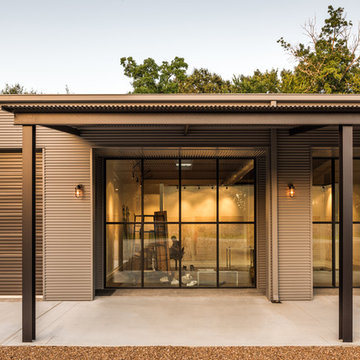
This project encompasses the renovation of two aging metal warehouses located on an acre just North of the 610 loop. The larger warehouse, previously an auto body shop, measures 6000 square feet and will contain a residence, art studio, and garage. A light well puncturing the middle of the main residence brightens the core of the deep building. The over-sized roof opening washes light down three masonry walls that define the light well and divide the public and private realms of the residence. The interior of the light well is conceived as a serene place of reflection while providing ample natural light into the Master Bedroom. Large windows infill the previous garage door openings and are shaded by a generous steel canopy as well as a new evergreen tree court to the west. Adjacent, a 1200 sf building is reconfigured for a guest or visiting artist residence and studio with a shared outdoor patio for entertaining. Photo by Peter Molick, Art by Karin Broker
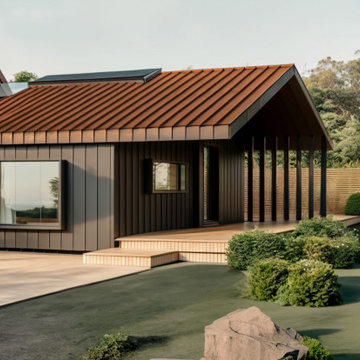
Our latest project centred around creating a custom annexe for a family that required special needs considerations within the historical setting of a Grade II Listed building. In response to evolving family dynamics, the annexe ensures unhindered access throughout the property, meticulously tailored to address the distinctive health requirements of its inhabitants. Overcoming the challenges posed by the old house's diverse levels and narrow corridors, the new annexe allows for level access to all facilities. It unveils picturesque garden views by design of strategically positioned windows at various levels and a shaded patio—a serene haven for relaxation. This metamorphosis comes to fruition through careful and detailed design considerations

Remodel of an existing, dated 1990s house within greenbelt. The project involved a full refurbishment, recladding of the exterior and a two storey extension to the rear.
The scheme provides much needed extra space for a growing family, taking advantage of the large plot, integrating the exterior with the generous open plan interior living spaces.
Group D guided the client through the concept, planning, tender and construction stages of the project, ensuring a high quality delivery of the scheme.
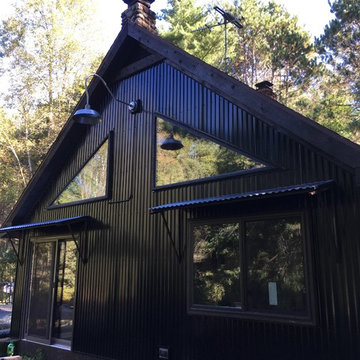
METAL SIDING, FASCIA, WINDOWS, AWNINGS, BARN LIGHT
CHAD CORNETTE
Modelo de fachada negra bohemia con revestimiento de metal y tejado a dos aguas
Modelo de fachada negra bohemia con revestimiento de metal y tejado a dos aguas
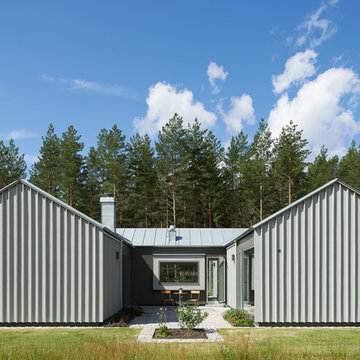
Åke E:son Lindman
Imagen de fachada gris urbana extra grande de dos plantas con revestimiento de metal y tejado a dos aguas
Imagen de fachada gris urbana extra grande de dos plantas con revestimiento de metal y tejado a dos aguas
2.111 ideas para fachadas con revestimiento de metal y tejado a dos aguas
7