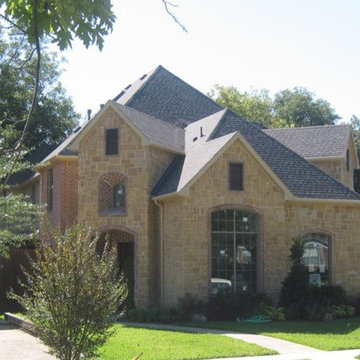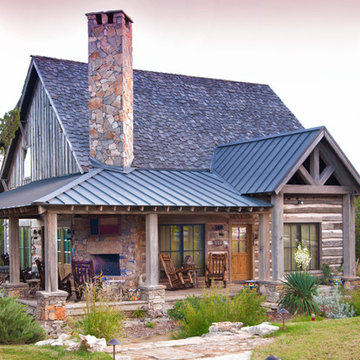134.182 ideas para fachadas con revestimiento de madera y revestimiento de piedra
Filtrar por
Presupuesto
Ordenar por:Popular hoy
21 - 40 de 134.182 fotos
Artículo 1 de 3
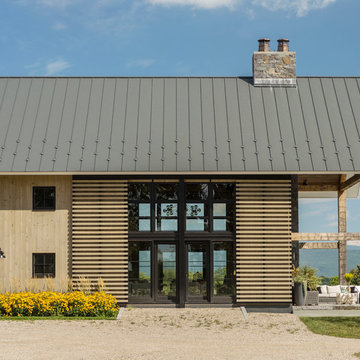
Modelo de fachada beige campestre de dos plantas con revestimiento de madera y tejado a dos aguas
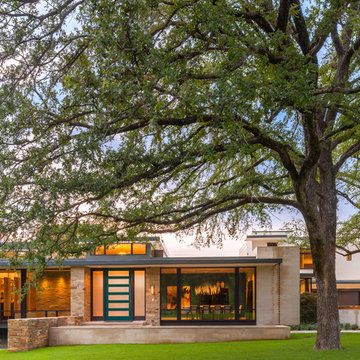
Tatum Brown Custom Homes {Architect: Stocker Hoesterey Montenegro} {Photography: Nathan Schroder}
Imagen de fachada contemporánea de una planta con revestimiento de piedra
Imagen de fachada contemporánea de una planta con revestimiento de piedra
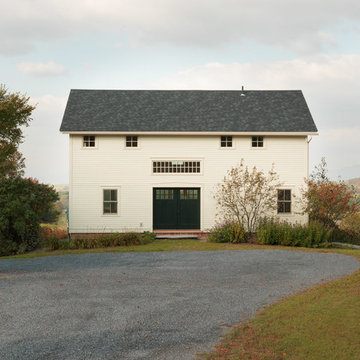
Susan Teare Photography
Ejemplo de fachada blanca campestre de dos plantas con revestimiento de madera
Ejemplo de fachada blanca campestre de dos plantas con revestimiento de madera
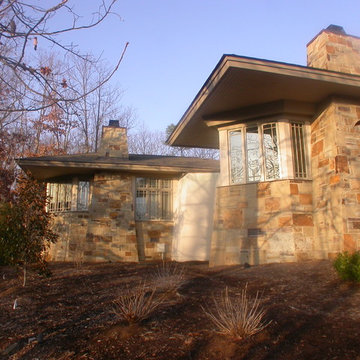
loosely based on Frank Lloyd Wright's Robie House, prow ends like two ships passing, deep overhangs, great window bays
Steven Clipp, AIA
Diseño de fachada beige de estilo americano extra grande de una planta con revestimiento de piedra y tejado a cuatro aguas
Diseño de fachada beige de estilo americano extra grande de una planta con revestimiento de piedra y tejado a cuatro aguas
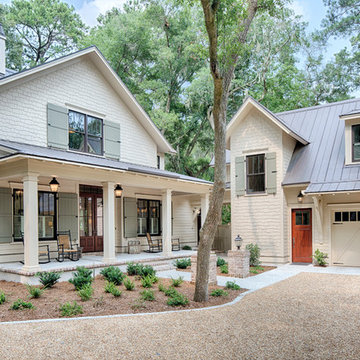
The best of past and present architectural styles combine in this welcoming, farmhouse-inspired design. Clad in low-maintenance siding, the distinctive exterior has plenty of street appeal, with its columned porch, multiple gables, shutters and interesting roof lines. Other exterior highlights included trusses over the garage doors, horizontal lap siding and brick and stone accents. The interior is equally impressive, with an open floor plan that accommodates today’s family and modern lifestyles. An eight-foot covered porch leads into a large foyer and a powder room. Beyond, the spacious first floor includes more than 2,000 square feet, with one side dominated by public spaces that include a large open living room, centrally located kitchen with a large island that seats six and a u-shaped counter plan, formal dining area that seats eight for holidays and special occasions and a convenient laundry and mud room. The left side of the floor plan contains the serene master suite, with an oversized master bath, large walk-in closet and 16 by 18-foot master bedroom that includes a large picture window that lets in maximum light and is perfect for capturing nearby views. Relax with a cup of morning coffee or an evening cocktail on the nearby covered patio, which can be accessed from both the living room and the master bedroom. Upstairs, an additional 900 square feet includes two 11 by 14-foot upper bedrooms with bath and closet and a an approximately 700 square foot guest suite over the garage that includes a relaxing sitting area, galley kitchen and bath, perfect for guests or in-laws.

Foto de fachada marrón de estilo americano de tamaño medio de dos plantas con revestimiento de madera y tejado a cuatro aguas
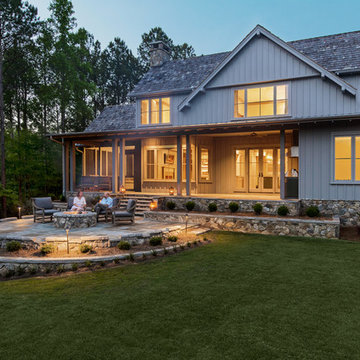
mountain view
modern mountain
Modelo de fachada azul clásica de tamaño medio de dos plantas con revestimiento de madera y tejado a dos aguas
Modelo de fachada azul clásica de tamaño medio de dos plantas con revestimiento de madera y tejado a dos aguas

Modelo de fachada de casa verde de estilo americano grande de dos plantas con revestimiento de madera y tejado de teja de madera
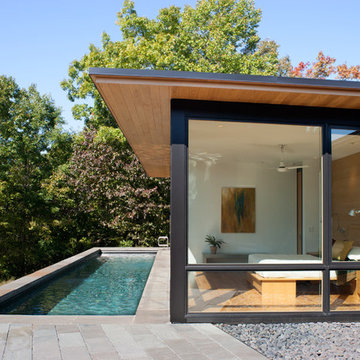
This modern lake house is located in the foothills of the Blue Ridge Mountains. The residence overlooks a mountain lake with expansive mountain views beyond. The design ties the home to its surroundings and enhances the ability to experience both home and nature together. The entry level serves as the primary living space and is situated into three groupings; the Great Room, the Guest Suite and the Master Suite. A glass connector links the Master Suite, providing privacy and the opportunity for terrace and garden areas.
Won a 2013 AIANC Design Award. Featured in the Austrian magazine, More Than Design. Featured in Carolina Home and Garden, Summer 2015.
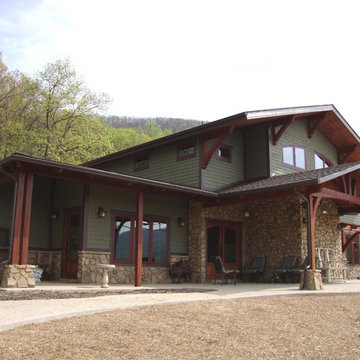
Timber Ridge Craftsmen, Inc. - www.TimberRidgeCraftsmen.com
Imagen de fachada de casa verde de estilo americano de tamaño medio de dos plantas con revestimiento de madera, tejado a dos aguas y tejado de teja de madera
Imagen de fachada de casa verde de estilo americano de tamaño medio de dos plantas con revestimiento de madera, tejado a dos aguas y tejado de teja de madera

Photography by Bruce Damonte
Foto de fachada blanca campestre grande de una planta con revestimiento de madera y tejado a dos aguas
Foto de fachada blanca campestre grande de una planta con revestimiento de madera y tejado a dos aguas
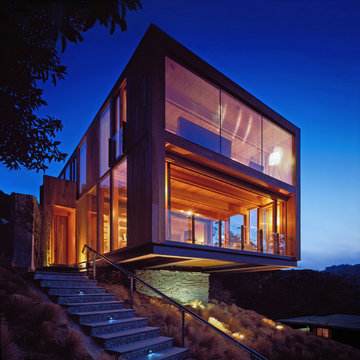
2400 square feet
Photo by Julius Shulman
Ejemplo de fachada contemporánea con revestimiento de piedra
Ejemplo de fachada contemporánea con revestimiento de piedra
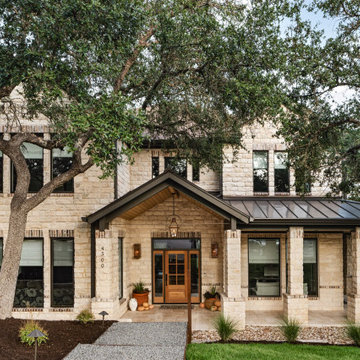
Dusik home entrance.
Ejemplo de fachada tradicional renovada grande de dos plantas con revestimiento de piedra
Ejemplo de fachada tradicional renovada grande de dos plantas con revestimiento de piedra
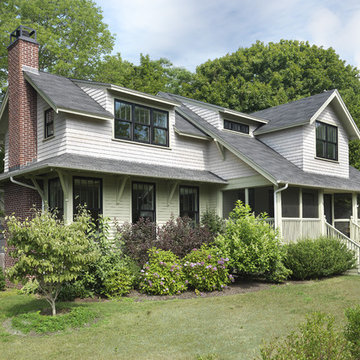
Photo: Nat Rea
Diseño de fachada tradicional de tamaño medio de dos plantas con revestimiento de madera y tejado a dos aguas
Diseño de fachada tradicional de tamaño medio de dos plantas con revestimiento de madera y tejado a dos aguas

Stately American Home - Classic Dutch Colonial
Photography: Phillip Mueller Photography
Foto de fachada clásica de tamaño medio de tres plantas con revestimiento de madera
Foto de fachada clásica de tamaño medio de tres plantas con revestimiento de madera
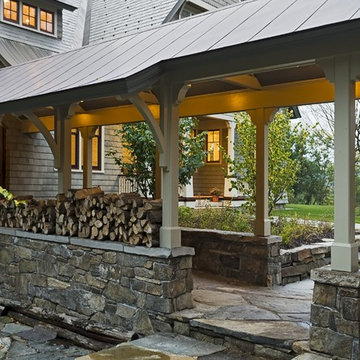
Rob Karosis Photography
www.robkarosis.com
Ejemplo de fachada tradicional con revestimiento de piedra
Ejemplo de fachada tradicional con revestimiento de piedra

Modelo de fachada de casa verde clásica renovada grande con revestimiento de piedra y teja
134.182 ideas para fachadas con revestimiento de madera y revestimiento de piedra
2
