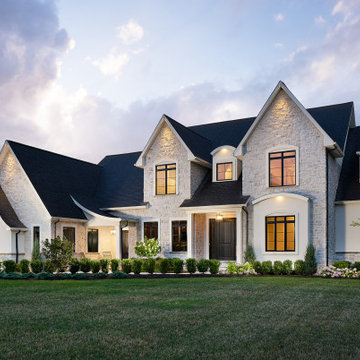134.182 ideas para fachadas con revestimiento de madera y revestimiento de piedra
Filtrar por
Presupuesto
Ordenar por:Popular hoy
61 - 80 de 134.182 fotos
Artículo 1 de 3
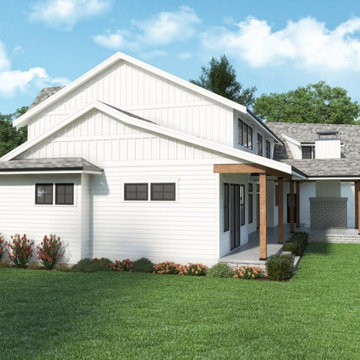
Wow! This modern farmhouse plan features a big front porch and an efficient floor plan full of smart amenities.
Modelo de fachada de casa blanca y gris campestre de dos plantas con revestimiento de madera, tejado a dos aguas, tejado de teja de madera y tablilla
Modelo de fachada de casa blanca y gris campestre de dos plantas con revestimiento de madera, tejado a dos aguas, tejado de teja de madera y tablilla

Imagen de fachada de casa blanca y gris tropical extra grande de una planta con revestimiento de piedra, tejado a cuatro aguas y tejado de metal

A uniform and cohesive look adds simplicity to the overall aesthetic, supporting the minimalist design. The A5s is Glo’s slimmest profile, allowing for more glass, less frame, and wider sightlines. The concealed hinge creates a clean interior look while also providing a more energy-efficient air-tight window. The increased performance is also seen in the triple pane glazing used in both series. The windows and doors alike provide a larger continuous thermal break, multiple air seals, high-performance spacers, Low-E glass, and argon filled glazing, with U-values as low as 0.20. Energy efficiency and effortless minimalism create a breathtaking Scandinavian-style remodel.
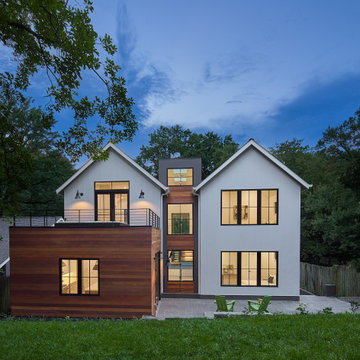
Imagen de fachada de casa blanca y negra actual grande de una planta con revestimiento de madera, tejado a dos aguas y tejado de teja de madera

Modelo de fachada de casa beige clásica renovada grande de dos plantas con revestimiento de madera, tejado a dos aguas y tablilla

This home is the fifth residence completed by Arnold Brothers. Set on an approximately 8,417 square foot site in historic San Roque, this home has been extensively expanded, updated and remodeled. The inspiration for the newly designed home was the cottages at the San Ysidro Ranch. Combining the romance of a bygone era with the quality and attention to detail of a five-star resort, this “casita” is a blend of rustic charm with casual elegance.

With minimalist simplicity and timeless style, this is the perfect Rocky Mountain escape!
This Mountain Modern home was designed around incorporating contemporary angles, mixing natural and industrial-inspired exterior selections and the placement of uniquely shaped windows. Warm cedar elements, grey horizontal cladding, smooth white stucco, and textured stone all work together to create a cozy and inviting colour palette that blends into its mountain surroundings.
The spectacular standing seam metal roof features beautiful cedar soffits to bring attention to the interesting angles.
This custom home is spread over a single level where almost every room has a spectacular view of the foothills of the Rocky Mountains.

Ejemplo de fachada de casa multicolor contemporánea extra grande de dos plantas con revestimiento de madera

Ejemplo de fachada de casa blanca de estilo de casa de campo de tamaño medio de dos plantas con revestimiento de madera, tejado a dos aguas y tejado de teja de madera

Exterior of the modern farmhouse using white limestone and a black metal roof.
Foto de fachada de casa blanca de estilo de casa de campo de tamaño medio de una planta con revestimiento de piedra, tejado de un solo tendido y tejado de metal
Foto de fachada de casa blanca de estilo de casa de campo de tamaño medio de una planta con revestimiento de piedra, tejado de un solo tendido y tejado de metal
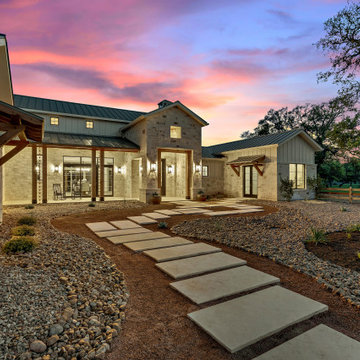
Hill Country Modern Farmhouse perfectly situated on a beautiful lot in the Hidden Springs development in Fredericksburg, TX.
Diseño de fachada de casa blanca de estilo de casa de campo grande de una planta con revestimiento de piedra, tejado a dos aguas y tejado de metal
Diseño de fachada de casa blanca de estilo de casa de campo grande de una planta con revestimiento de piedra, tejado a dos aguas y tejado de metal

This tropical modern coastal Tiny Home is built on a trailer and is 8x24x14 feet. The blue exterior paint color is called cabana blue. The large circular window is quite the statement focal point for this how adding a ton of curb appeal. The round window is actually two round half-moon windows stuck together to form a circle. There is an indoor bar between the two windows to make the space more interactive and useful- important in a tiny home. There is also another interactive pass-through bar window on the deck leading to the kitchen making it essentially a wet bar. This window is mirrored with a second on the other side of the kitchen and the are actually repurposed french doors turned sideways. Even the front door is glass allowing for the maximum amount of light to brighten up this tiny home and make it feel spacious and open. This tiny home features a unique architectural design with curved ceiling beams and roofing, high vaulted ceilings, a tiled in shower with a skylight that points out over the tongue of the trailer saving space in the bathroom, and of course, the large bump-out circle window and awning window that provide dining spaces.
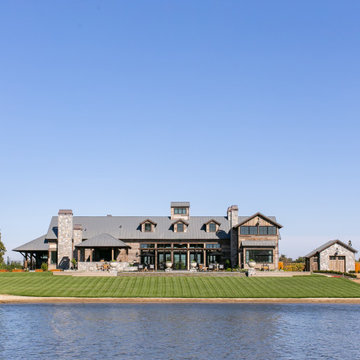
Diseño de fachada de casa marrón campestre de dos plantas con revestimiento de madera, tejado a dos aguas y tejado de metal
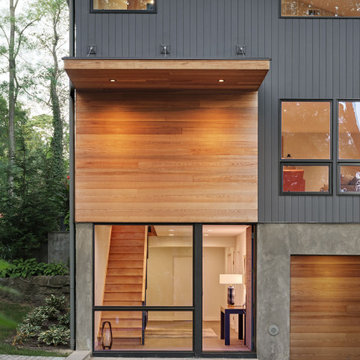
View of the wood-clad entrance.
Ejemplo de fachada de casa gris actual de tamaño medio de dos plantas con revestimiento de madera, tejado a cuatro aguas y tejado de teja de madera
Ejemplo de fachada de casa gris actual de tamaño medio de dos plantas con revestimiento de madera, tejado a cuatro aguas y tejado de teja de madera

Ejemplo de fachada de casa marrón rústica pequeña de dos plantas con revestimiento de madera, tejado a dos aguas y tejado de teja de madera

The client’s request was quite common - a typical 2800 sf builder home with 3 bedrooms, 2 baths, living space, and den. However, their desire was for this to be “anything but common.” The result is an innovative update on the production home for the modern era, and serves as a direct counterpoint to the neighborhood and its more conventional suburban housing stock, which focus views to the backyard and seeks to nullify the unique qualities and challenges of topography and the natural environment.
The Terraced House cautiously steps down the site’s steep topography, resulting in a more nuanced approach to site development than cutting and filling that is so common in the builder homes of the area. The compact house opens up in very focused views that capture the natural wooded setting, while masking the sounds and views of the directly adjacent roadway. The main living spaces face this major roadway, effectively flipping the typical orientation of a suburban home, and the main entrance pulls visitors up to the second floor and halfway through the site, providing a sense of procession and privacy absent in the typical suburban home.
Clad in a custom rain screen that reflects the wood of the surrounding landscape - while providing a glimpse into the interior tones that are used. The stepping “wood boxes” rest on a series of concrete walls that organize the site, retain the earth, and - in conjunction with the wood veneer panels - provide a subtle organic texture to the composition.
The interior spaces wrap around an interior knuckle that houses public zones and vertical circulation - allowing more private spaces to exist at the edges of the building. The windows get larger and more frequent as they ascend the building, culminating in the upstairs bedrooms that occupy the site like a tree house - giving views in all directions.
The Terraced House imports urban qualities to the suburban neighborhood and seeks to elevate the typical approach to production home construction, while being more in tune with modern family living patterns.
Overview:
Elm Grove
Size:
2,800 sf,
3 bedrooms, 2 bathrooms
Completion Date:
September 2014
Services:
Architecture, Landscape Architecture
Interior Consultants: Amy Carman Design
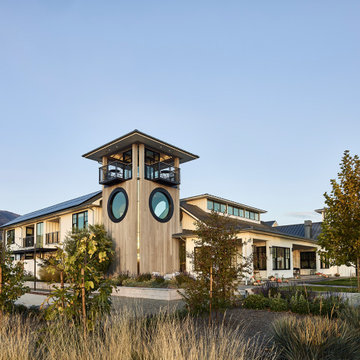
A large residence with eight bedrooms ensuite for the owner and guests. The residence has a Great Room that includes kitchen and rear prep kitchen, dining area and living area with two smaller rooms facing the front for more casual gatherings. The Great Room has large four panel bi-parting pocketed doors and screens that open to deep front and rear covered porches for entertaining. The tower off the front entrance contains a wine room at its base,. A square stair wrapping around the wine room leads up to a middle level with large circular windows. A spiral stair leads up to the top level with an inner glass enclosure and exterior covered deck with two balconies for wine tasting. Two story bedroom wings flank a pool in the center, Each of the bedrooms have their own bathroom and exterior garden spaces. The rear central courtyard also includes outdoor dining covered with trellis with woven willow.

Architect: Annie Carruthers
Builder: Sean Tanner ARC Residential
Photographer: Ginger photography
Diseño de fachada de casa marrón actual grande de dos plantas con revestimiento de madera y tejado plano
Diseño de fachada de casa marrón actual grande de dos plantas con revestimiento de madera y tejado plano
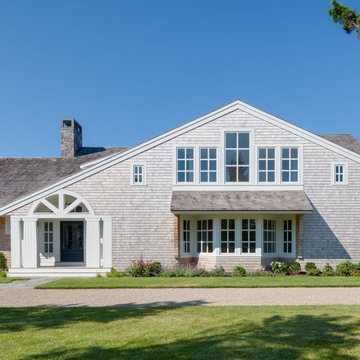
Arrowhead Point is a classic Shingle Style home located on a peninsula with vast views of the surrounding cove and the ocean beyond. The dominant gable and entry way greet passersby and welcome visitors to the seaside home. The entry, framed by flattened columns, is purposefully situated to the side, helping to integrate the master bedroom wing and the horizontality of the house. Upon entering, the commanding water view is immediately visible. As dynamic as the vistas, is the design of the house itself.
PSD Scope Of Work: Architecture, Landscape Architecture, Construction,
Living Space: 3,869ft² |
Photography: Brian Vanden Brink |
Portfolio: https://www.psdab.com/portfolio/arrowhead-point
134.182 ideas para fachadas con revestimiento de madera y revestimiento de piedra
4
